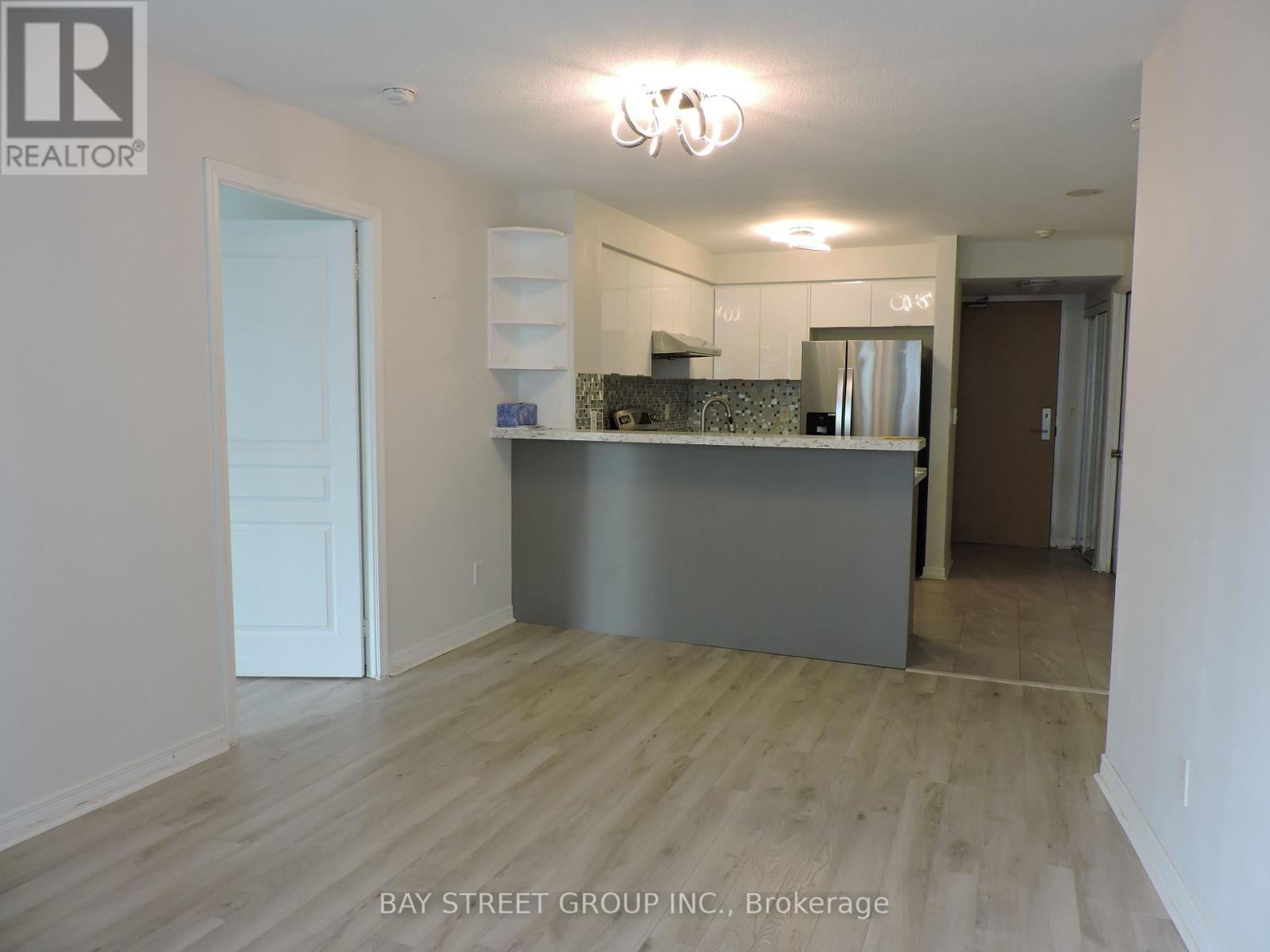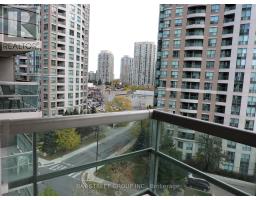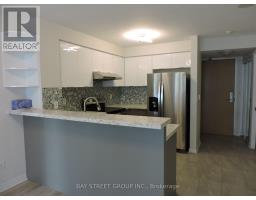905 - 503 Beecroft Road Toronto, Ontario M2N 0A3
$663,000Maintenance, Heat, Electricity, Water, Common Area Maintenance, Insurance, Parking
$838.60 Monthly
Maintenance, Heat, Electricity, Water, Common Area Maintenance, Insurance, Parking
$838.60 MonthlyExperience the Pulse at Yonge and Finch! This well-maintained unit offers the perfect blend of comfort, convenience, and coziness.! This Luxury Well Maintained Building Is Within Walking Distance To Finch Subway Station & Boasts World Class Amenities! A Great South East Exposure, Excellent Open Concept Split-Room Layout, Hardwood Floor Where Laid. Stainless Steel Appliances. One Of A Kind Amenities Include Indoor Pool, Gym, 24Hr Concierge, Guest Suites, Media Room / Cinema / Meeting / Function Room, Sauna. you're just steps away from everything you need Subway, TTC/GO/Viva transit, restaurants, shopping, and so much more, all within walking distance. Dont miss out on this rare opportunity city living at its prime location. **** EXTRAS **** All Electrical Light Fixtures, All Window blinds, Stainless Steel Appliances Included: Stove, Fridge, Kitchen Exhaust Fan, Dishwasher & Stacked Washer & Dryer. One Parking Spot & One Locker. Water + Heat + Electricity Included in Condo Fee. (id:50886)
Property Details
| MLS® Number | C10412949 |
| Property Type | Single Family |
| Community Name | Willowdale West |
| AmenitiesNearBy | Schools, Public Transit, Hospital, Park |
| CommunityFeatures | Pet Restrictions |
| Features | Balcony |
| ParkingSpaceTotal | 1 |
Building
| BathroomTotal | 2 |
| BedroomsAboveGround | 2 |
| BedroomsTotal | 2 |
| Amenities | Exercise Centre, Party Room, Sauna, Storage - Locker, Security/concierge |
| CoolingType | Central Air Conditioning |
| ExteriorFinish | Concrete |
| FlooringType | Vinyl, Tile |
| HeatingFuel | Natural Gas |
| HeatingType | Forced Air |
| SizeInterior | 699.9943 - 798.9932 Sqft |
| Type | Apartment |
Parking
| Underground |
Land
| Acreage | No |
| LandAmenities | Schools, Public Transit, Hospital, Park |
Rooms
| Level | Type | Length | Width | Dimensions |
|---|---|---|---|---|
| Flat | Living Room | 5.44 m | 3.04 m | 5.44 m x 3.04 m |
| Flat | Dining Room | 5.44 m | 3.04 m | 5.44 m x 3.04 m |
| Flat | Kitchen | 2.43 m | 4 m | 2.43 m x 4 m |
| Flat | Primary Bedroom | 3.9 m | 3.04 m | 3.9 m x 3.04 m |
| Flat | Bedroom 2 | 3.99 m | 2.43 m | 3.99 m x 2.43 m |
Interested?
Contact us for more information
Kenneth Hung Wong
Salesperson
8300 Woodbine Ave Ste 500
Markham, Ontario L3R 9Y7



























