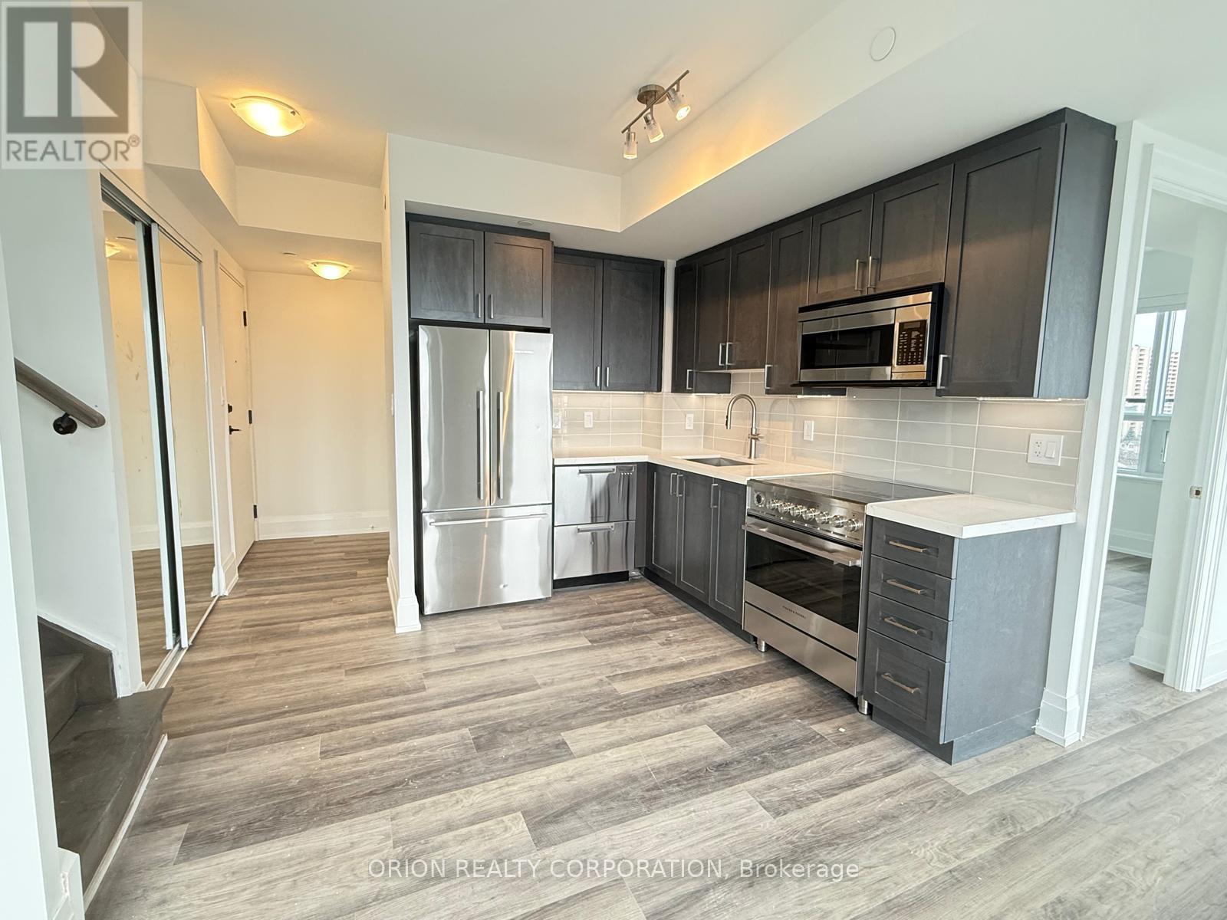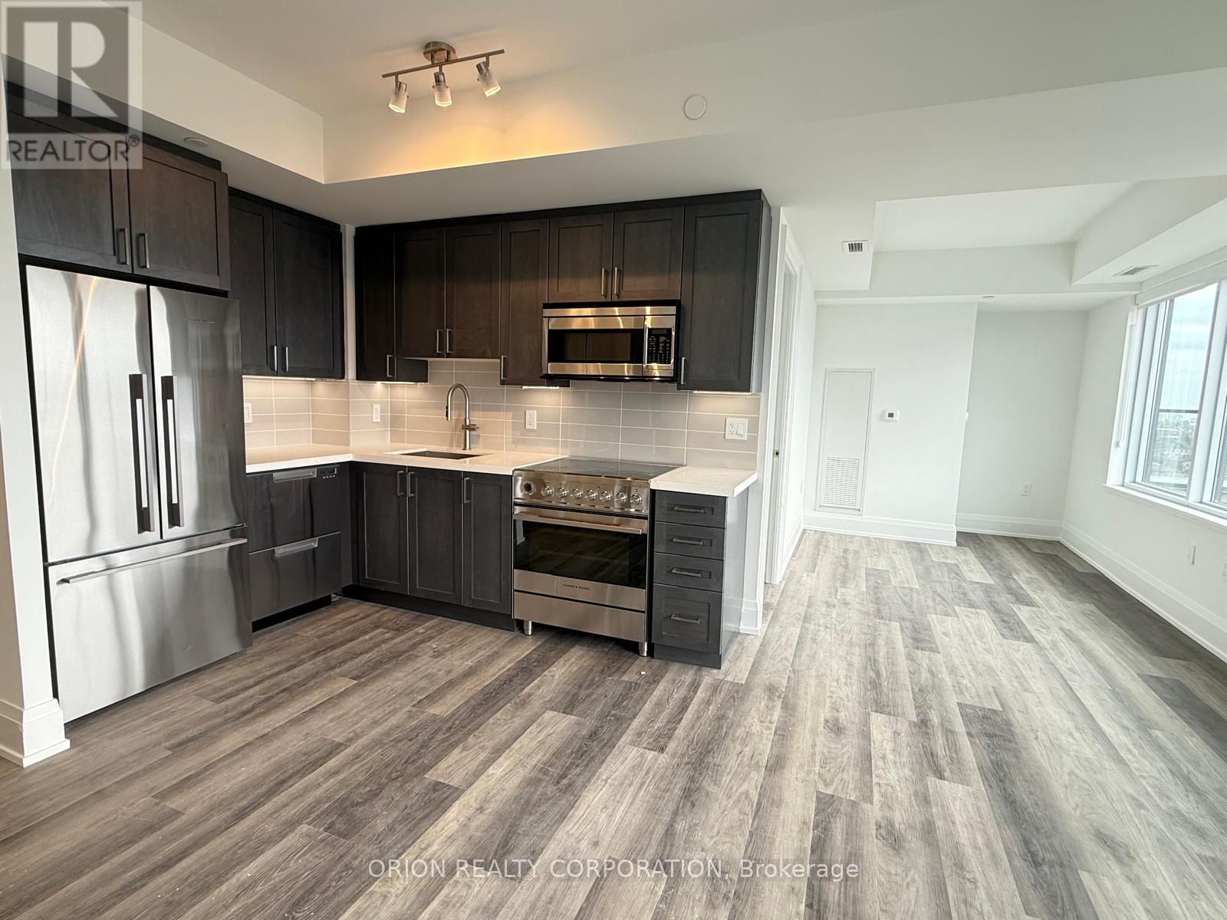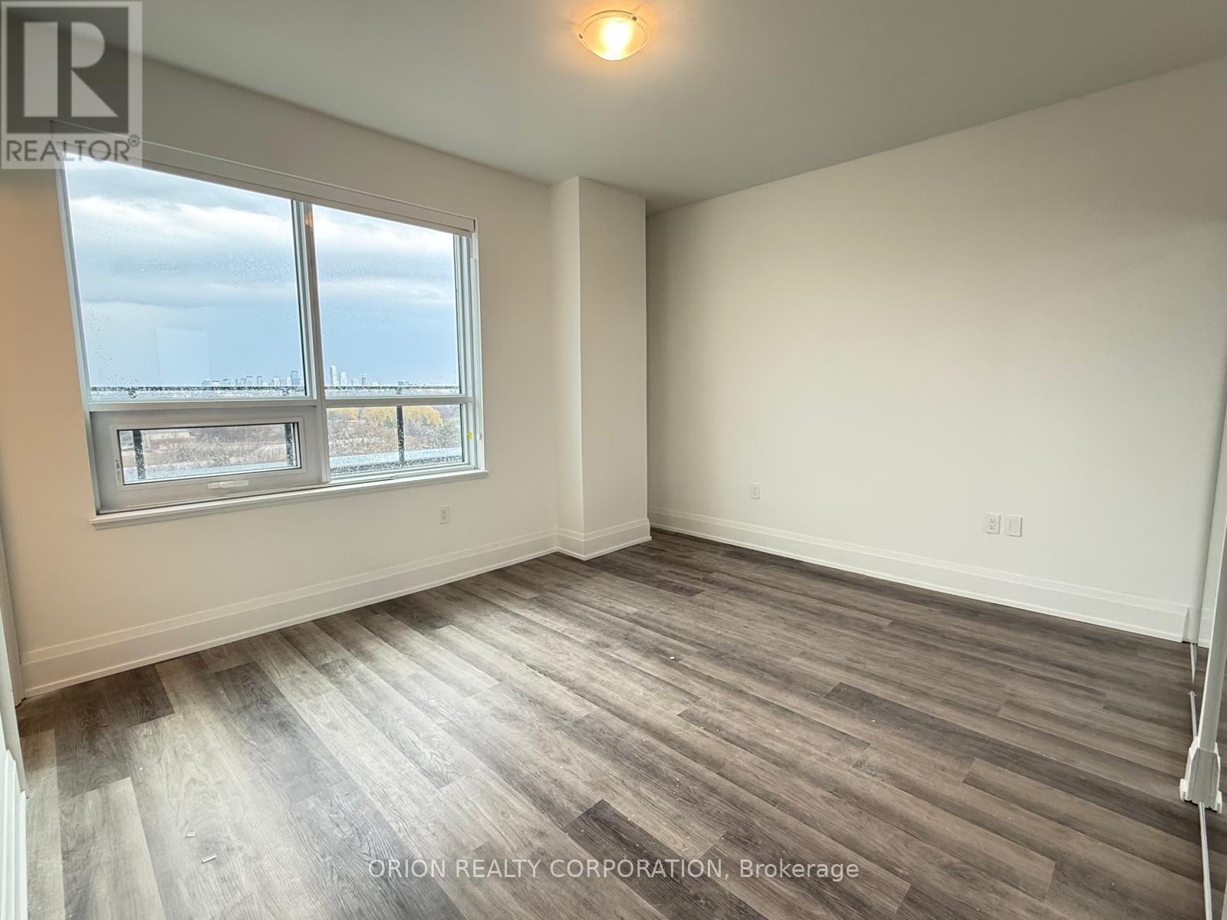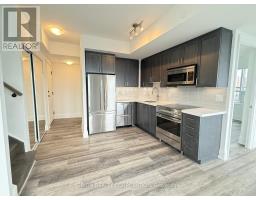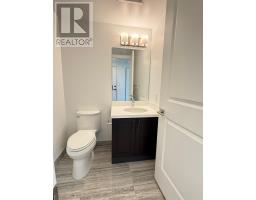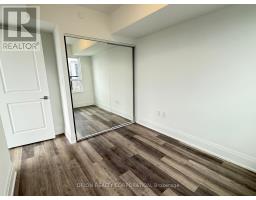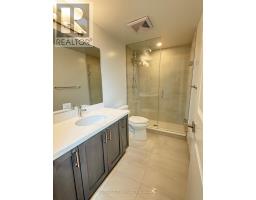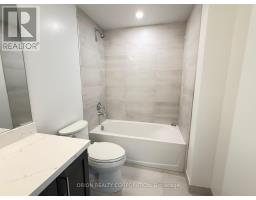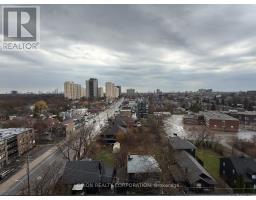905 - 556 Marlee Avenue Toronto, Ontario M6B 0B1
$3,500 Monthly
Welcome to this bright and spacious 2-storey unit that is over 1300 sq ft and filled with modern living. It is a brand new 3-bedroom, 3 bathroom condo with 2 large terraces that overlook beautiful Yorkdale-Glen Park Neighbourhood. Conveniently located near public transit with just a 4 minute walk to Glencairn Station, close to Allen Expressway & the 401. It is to close to all amenities, including shops, Yorkdale Mall, Lawrence Plaza, dining, and entertainment. This unit is filled with natural light, creating a bright and welcoming space. Enjoy the convenience of ensuite laundry, state of the art appliances, open-concept layout, sleek finishes, and a prime location. This condo offers the ultimate combination of comfort and luxury. (id:50886)
Property Details
| MLS® Number | W12096996 |
| Property Type | Single Family |
| Community Name | Yorkdale-Glen Park |
| Amenities Near By | Public Transit, Schools |
| Community Features | Pet Restrictions |
| Parking Space Total | 1 |
Building
| Bathroom Total | 3 |
| Bedrooms Above Ground | 3 |
| Bedrooms Total | 3 |
| Age | New Building |
| Amenities | Security/concierge, Exercise Centre, Party Room, Visitor Parking, Storage - Locker |
| Cooling Type | Central Air Conditioning |
| Exterior Finish | Concrete |
| Half Bath Total | 1 |
| Heating Fuel | Natural Gas |
| Heating Type | Forced Air |
| Size Interior | 1,200 - 1,399 Ft2 |
| Type | Apartment |
Parking
| Underground | |
| Garage |
Land
| Acreage | No |
| Land Amenities | Public Transit, Schools |
Rooms
| Level | Type | Length | Width | Dimensions |
|---|---|---|---|---|
| Main Level | Kitchen | 2.44 m | 2.29 m | 2.44 m x 2.29 m |
| Main Level | Living Room | 8.79 m | 2.74 m | 8.79 m x 2.74 m |
| Main Level | Dining Room | 8.79 m | 2.74 m | 8.79 m x 2.74 m |
| Main Level | Primary Bedroom | 3.04 m | 2.69 m | 3.04 m x 2.69 m |
| Upper Level | Bedroom 2 | 4.22 m | 3.66 m | 4.22 m x 3.66 m |
| Upper Level | Bedroom 3 | 3.35 m | 3.04 m | 3.35 m x 3.04 m |
Contact Us
Contact us for more information
Helen Cheong
Salesperson
1149 Lakeshore Rd E
Mississauga, Ontario L5E 1E8
(416) 733-7784
(905) 286-5271




