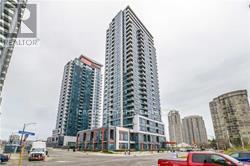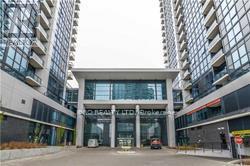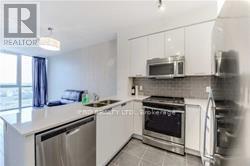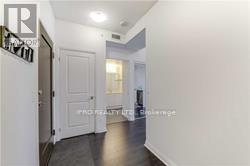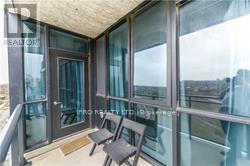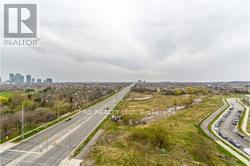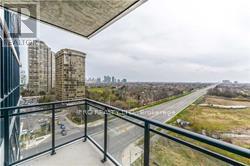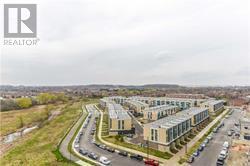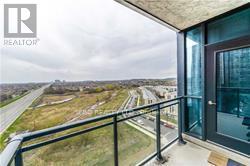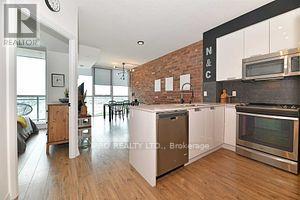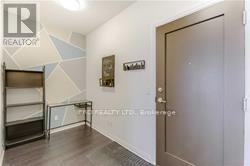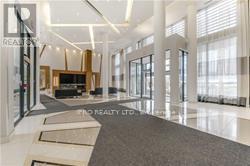905 - 75 Eglinton Avenue Mississauga, Ontario L5R 1B2
$2,500 Monthly
Available From August 1st The Pinnacle At Uptown. Outstanding Modern & Fully Updated 1Bedroom + Den,1 Parking and a Locker, The 2nd parking is available at $180.00 Per Month. Features Exposed BrickWall, Custom Barn Door, All New Interior Doors, Private West Facing Balcony With Unobstructed ViewsAnd No Neighbours! Chic, Black Water And Light Fixtures Through Out. Separate Functional Den.Wonderful Plank Flooring Thru/Out Creating A Consistent & Uniform Feel. Modern Bathroom, LargeMaster Suite With Walk Thru Dressing Area And Semi-Ensuite Bath.Steps To Square One,401,403.Transit (id:50886)
Property Details
| MLS® Number | W12208350 |
| Property Type | Single Family |
| Community Name | Hurontario |
| Community Features | Pet Restrictions |
| Parking Space Total | 1 |
| Pool Type | Indoor Pool |
Building
| Bathroom Total | 1 |
| Bedrooms Above Ground | 1 |
| Bedrooms Below Ground | 1 |
| Bedrooms Total | 2 |
| Amenities | Sauna, Visitor Parking, Storage - Locker |
| Appliances | Blinds, Dryer, Oven, Washer, Whirlpool, Refrigerator |
| Cooling Type | Central Air Conditioning |
| Exterior Finish | Brick |
| Flooring Type | Laminate |
| Heating Fuel | Natural Gas |
| Heating Type | Forced Air |
| Size Interior | 0 - 499 Ft2 |
| Type | Apartment |
Parking
| Underground | |
| Garage |
Land
| Acreage | No |
Rooms
| Level | Type | Length | Width | Dimensions |
|---|---|---|---|---|
| Flat | Living Room | 5.3 m | 3.35 m | 5.3 m x 3.35 m |
| Flat | Dining Room | Measurements not available | ||
| Flat | Kitchen | 2.75 m | 2.65 m | 2.75 m x 2.65 m |
| Flat | Primary Bedroom | 3.56 m | 3.04 m | 3.56 m x 3.04 m |
| Flat | Den | 3.38 m | 1.8 m | 3.38 m x 1.8 m |
| Flat | Other | 2.95 m | 1.5 m | 2.95 m x 1.5 m |
https://www.realtor.ca/real-estate/28442552/905-75-eglinton-avenue-mississauga-hurontario-hurontario
Contact Us
Contact us for more information
Syed Shahnawaz Rizvi
Broker
(647) 204-7304
55 Ontario St Unit A5a Ste B
Milton, Ontario L9T 2M3
(905) 693-9575
(905) 636-7530

