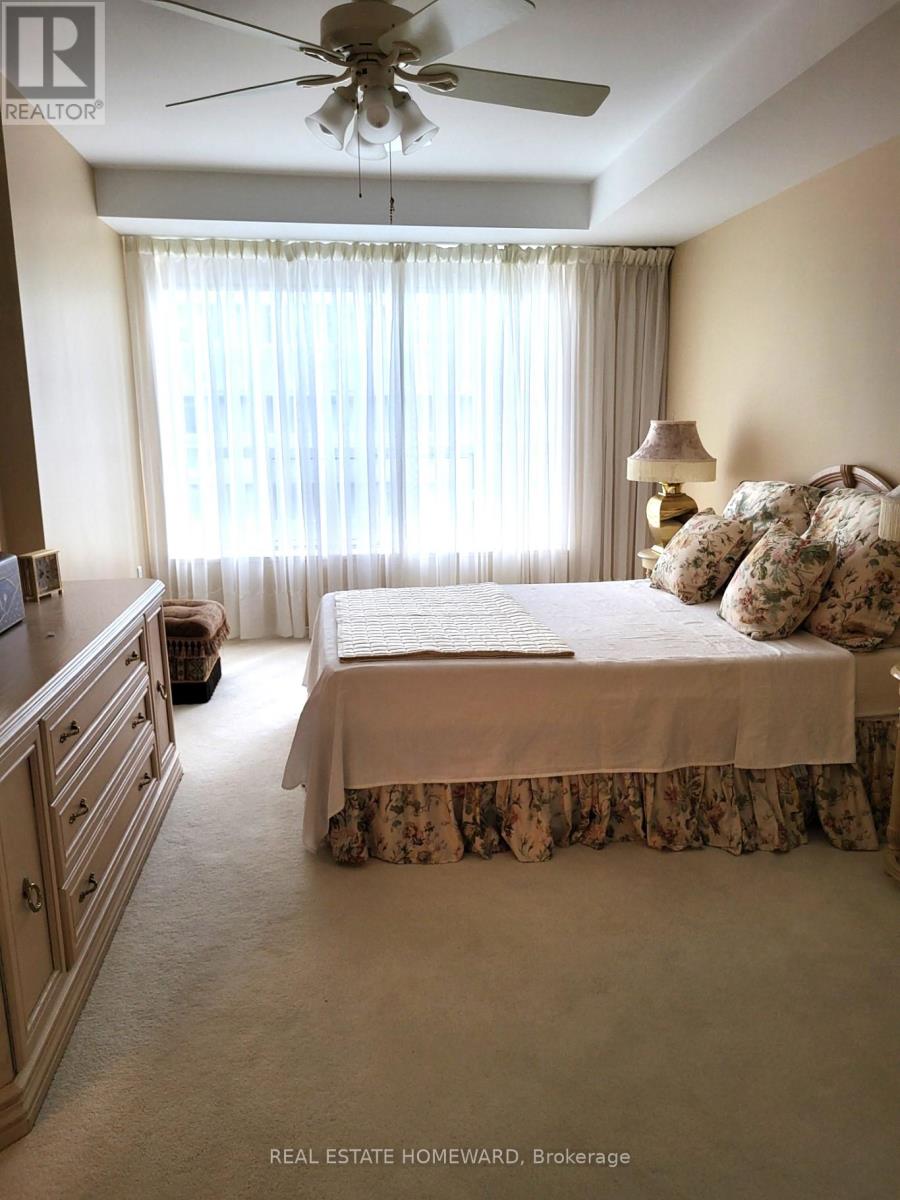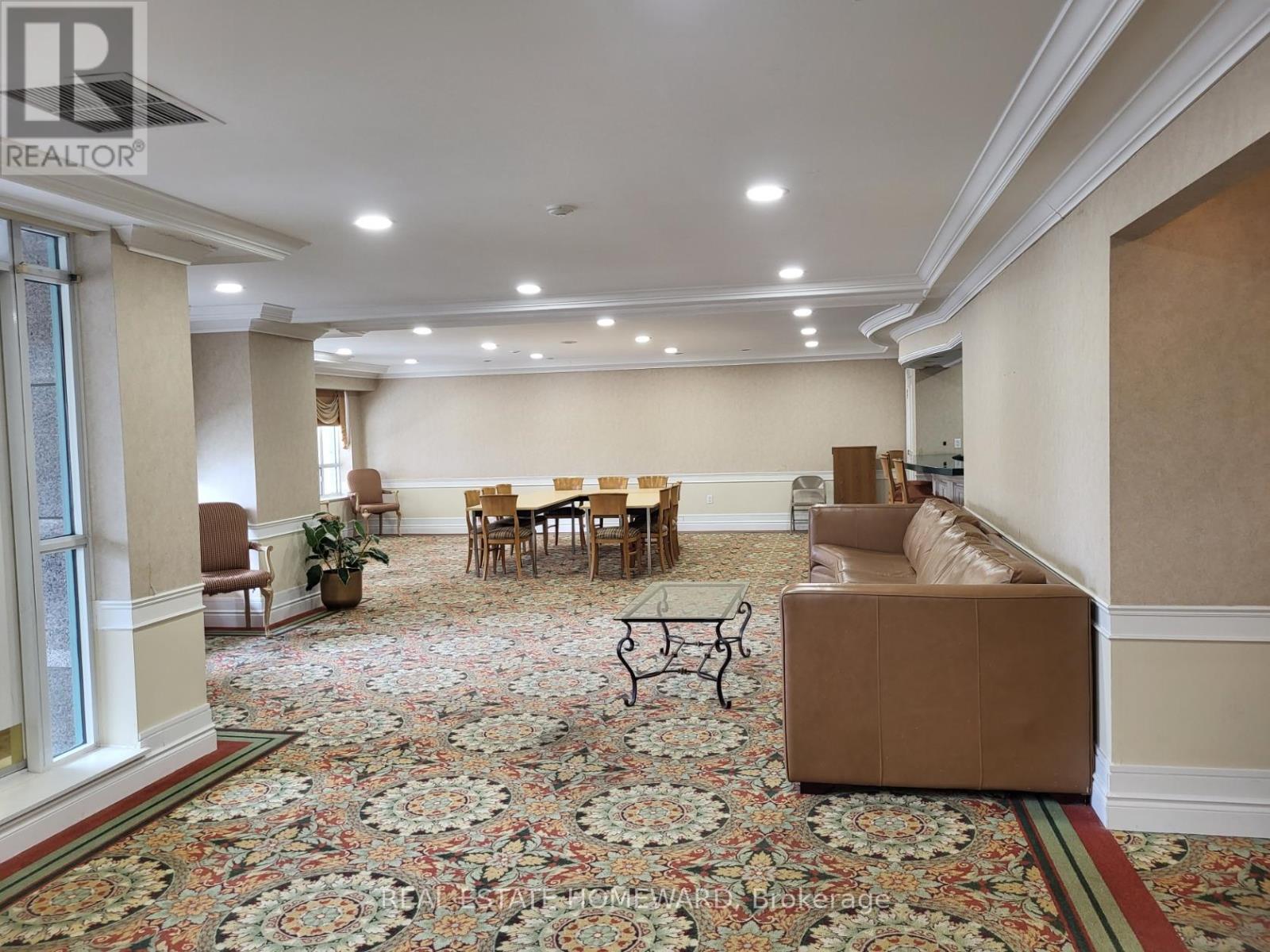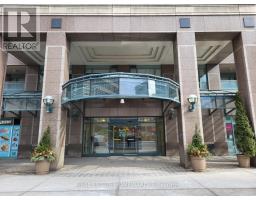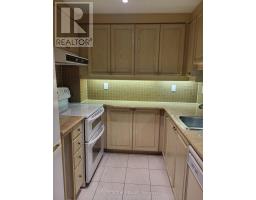905 - 887 Bay Street Toronto, Ontario M5S 3K4
$719,000Maintenance, Heat, Electricity, Water, Common Area Maintenance, Insurance, Parking
$863.96 Monthly
Maintenance, Heat, Electricity, Water, Common Area Maintenance, Insurance, Parking
$863.96 MonthlyWelcome to your home in Opera Place Condos! This south view Traviata two bedroom suite has an open concept living and dining room, with a spacious primary bedroom. Kitchen has breakfast bar and pass through to dining room. Plenty of storage in kitchen, plus generous hall, linen and bedroom closets. Ensuite laundry. Two bathrooms, including walk in shower. Nice sized balcony, about 50 square feet. This quiet 16 storey condominium building has a gym, large party room, visitor parking, experienced Concierge and Property Manager. Shops, restaurants, barber, dentist, doctor's office on ground level. Resident corridors updated recently, elevator refurbishment in planning stages. Enjoy the convenience of the Bay Cloverhill area, filled with shops and restaurants. TTC 19 Bay bus stop at corner, close to Wellesley or College subway stations. Steps away from University of Toronto campus, Hospital Row, Dr. Lillian McGregor Park and Opera Place Park. Walk score of 99. **** EXTRAS **** Parking garage entrance on private lane east of Bay Street, accessed from Breadalbane Street. (id:50886)
Property Details
| MLS® Number | C11927508 |
| Property Type | Single Family |
| Neigbourhood | Yorkville |
| Community Name | Bay Street Corridor |
| AmenitiesNearBy | Hospital, Park, Place Of Worship, Public Transit |
| CommunityFeatures | Pet Restrictions |
| Features | Balcony |
| ParkingSpaceTotal | 1 |
Building
| BathroomTotal | 2 |
| BedroomsAboveGround | 2 |
| BedroomsTotal | 2 |
| Amenities | Security/concierge, Exercise Centre, Party Room, Visitor Parking, Fireplace(s), Storage - Locker |
| Appliances | Blinds, Dishwasher, Dryer, Oven, Refrigerator, Washer |
| CoolingType | Central Air Conditioning |
| ExteriorFinish | Brick |
| FireProtection | Controlled Entry |
| FireplacePresent | Yes |
| FireplaceTotal | 1 |
| FlooringType | Ceramic, Carpeted |
| HalfBathTotal | 1 |
| SizeInterior | 799.9932 - 898.9921 Sqft |
| Type | Apartment |
Parking
| Underground |
Land
| Acreage | No |
| LandAmenities | Hospital, Park, Place Of Worship, Public Transit |
Rooms
| Level | Type | Length | Width | Dimensions |
|---|---|---|---|---|
| Flat | Kitchen | 2.31 m | 2.31 m | 2.31 m x 2.31 m |
| Flat | Dining Room | 5.47 m | 3.03 m | 5.47 m x 3.03 m |
| Flat | Primary Bedroom | 4.86 m | 3.03 m | 4.86 m x 3.03 m |
| Flat | Living Room | 5.47 m | 3.03 m | 5.47 m x 3.03 m |
| Flat | Bedroom 2 | 3.03 m | 2.61 m | 3.03 m x 2.61 m |
Interested?
Contact us for more information
Christine Dingemans
Salesperson
1858 Queen Street E.
Toronto, Ontario M4L 1H1































