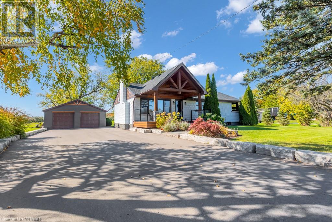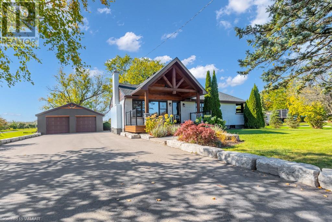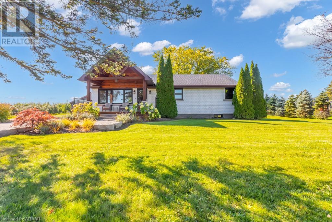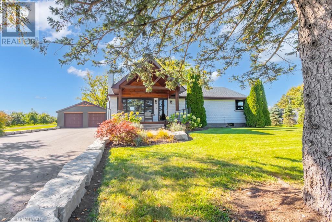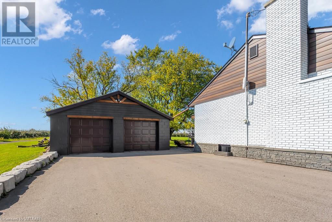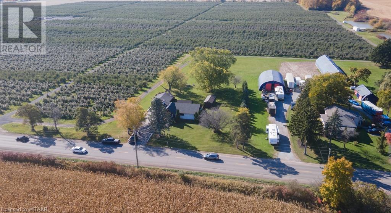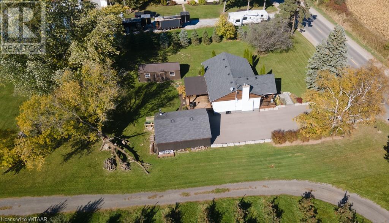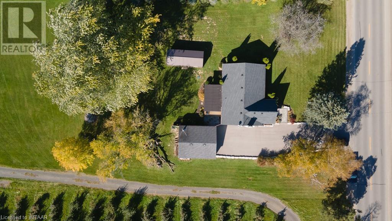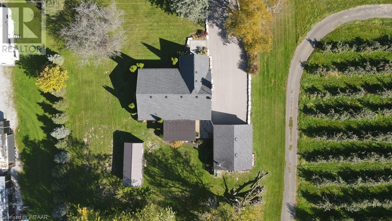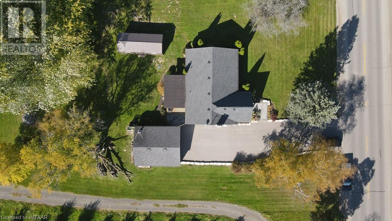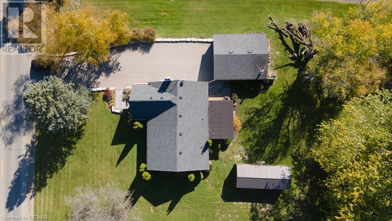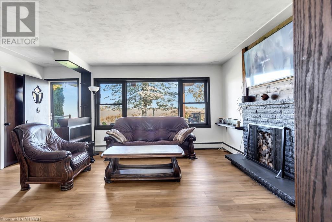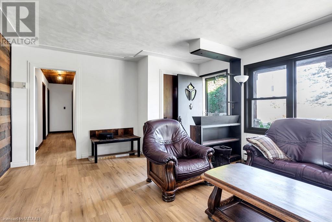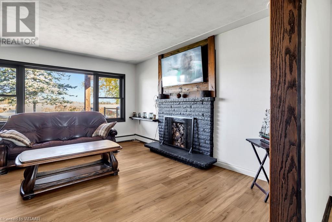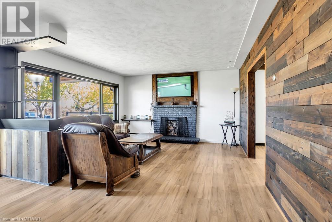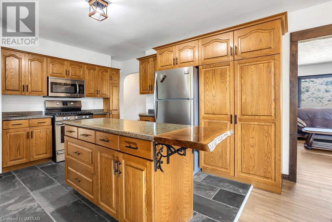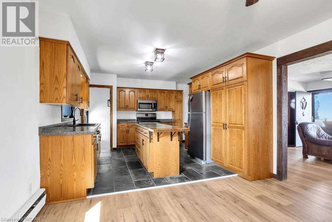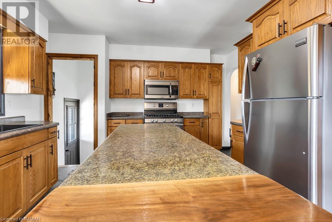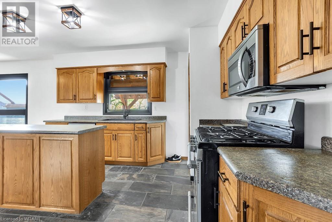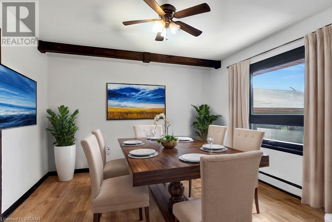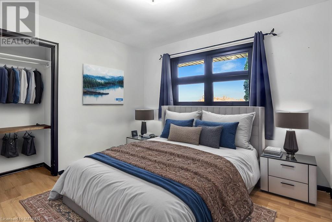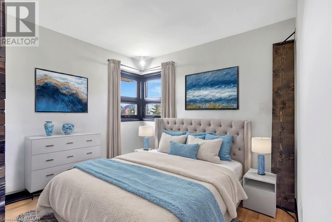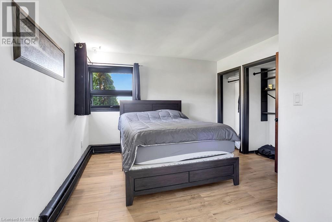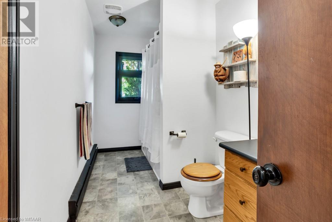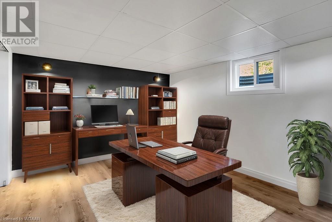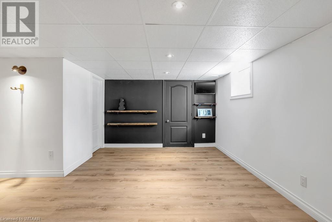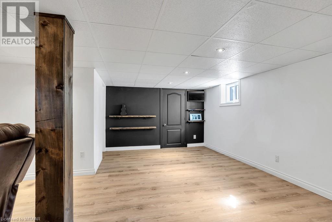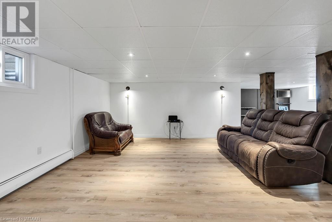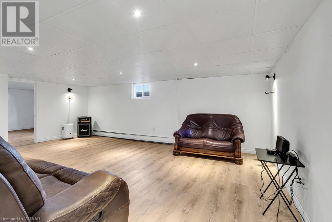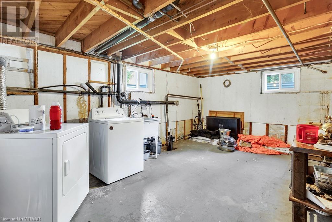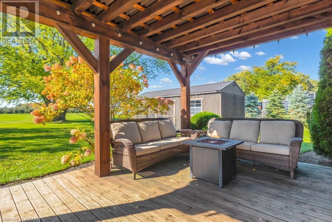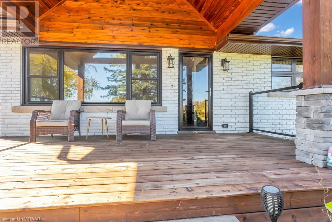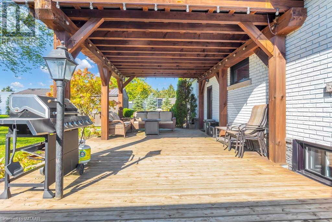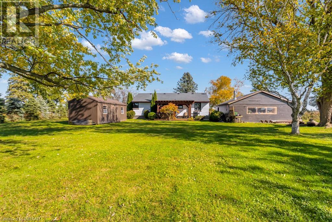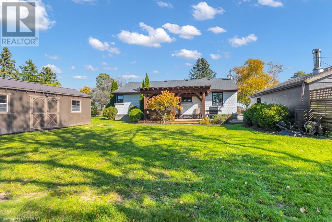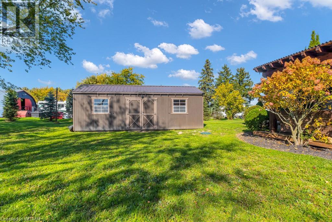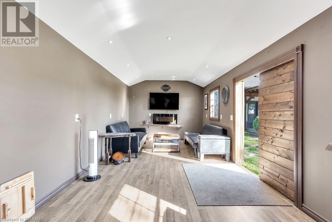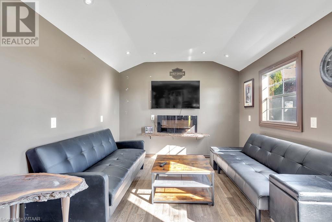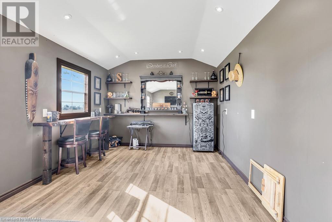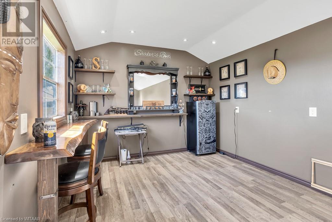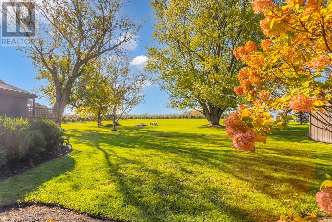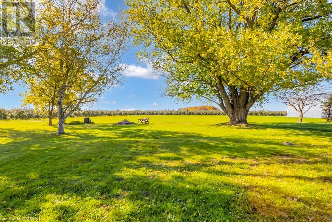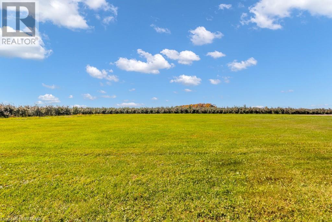905 Blueline Road Norfolk County, Ontario N3Y 4K4
$799,000
Escape to country living in this beautifully renovated bungalow nestled on a spacious 0.68 acre lot just outside of Simcoe. Combining modern updates with rustic charm, this home provides a peaceful retreat with easy access to town conveniences. Step inside to an bright and open living space filled with natural light. The updated kitchen features plenty of cabinetry and counter space, perfect for everyday cooking and family meals, and flows seamlessly into the dining area to create an inviting atmosphere for gatherings. The main level also includes three comfortable bedrooms, each with generous closet space, and a 4-piece bathroom. Downstairs, the fully finished basement offers a large recreation room, ideal for family entertainment, and flexible bedroom/office space, perfect for remote work or study. Outside, relax on the covered front porch with your morning coffee or host barbecues on the covered back deck while taking in the scenic views of the countryside. The expansive yard provides room for gardening, outdoor activities, and simply enjoying the quiet surroundings. The property also features a detached 28’ x 24’ 2-car garage for vehicles and storage, plus an insulated 12’ x 28’ man shed complete with a bar—perfect for socializing or as a private retreat. This property offers all the charm of rural living with the convenience of being just minutes from Simcoe’s amenities, including schools, shopping, and dining. Whether you’re looking for a family home or a quiet escape, this property has it all. Don’t miss your chance to own this perfect slice of country living - your dream home awaits! (id:50886)
Property Details
| MLS® Number | 40666035 |
| Property Type | Single Family |
| AmenitiesNearBy | Shopping |
| CommunityFeatures | Quiet Area |
| EquipmentType | Water Heater |
| Features | Paved Driveway, Country Residential |
| ParkingSpaceTotal | 4 |
| RentalEquipmentType | Water Heater |
| Structure | Porch |
Building
| BathroomTotal | 1 |
| BedroomsAboveGround | 3 |
| BedroomsBelowGround | 1 |
| BedroomsTotal | 4 |
| Appliances | Dishwasher, Dryer, Refrigerator, Washer, Range - Gas, Microwave Built-in |
| ArchitecturalStyle | Bungalow |
| BasementDevelopment | Finished |
| BasementType | Full (finished) |
| ConstructedDate | 1959 |
| ConstructionMaterial | Wood Frame |
| ConstructionStyleAttachment | Detached |
| CoolingType | None |
| ExteriorFinish | Brick, Wood |
| FireplacePresent | Yes |
| FireplaceTotal | 1 |
| FoundationType | Block |
| HeatingFuel | Natural Gas |
| HeatingType | Hot Water Radiator Heat, Heat Pump |
| StoriesTotal | 1 |
| SizeInterior | 1800 Sqft |
| Type | House |
| UtilityWater | Drilled Well |
Parking
| Detached Garage |
Land
| Acreage | No |
| LandAmenities | Shopping |
| Sewer | Septic System |
| SizeDepth | 203 Ft |
| SizeFrontage | 159 Ft |
| SizeIrregular | 0.684 |
| SizeTotal | 0.684 Ac|1/2 - 1.99 Acres |
| SizeTotalText | 0.684 Ac|1/2 - 1.99 Acres |
| ZoningDescription | A |
Rooms
| Level | Type | Length | Width | Dimensions |
|---|---|---|---|---|
| Basement | Bedroom | 14'10'' x 12'8'' | ||
| Lower Level | Recreation Room | 19'0'' x 15'0'' | ||
| Main Level | Living Room | 19'0'' x 14'0'' | ||
| Main Level | Kitchen | 12'0'' x 10'0'' | ||
| Main Level | Dinette | 12'0'' x 10'0'' | ||
| Main Level | Primary Bedroom | 11'7'' x 9'4'' | ||
| Main Level | Bedroom | 10'10'' x 9'5'' | ||
| Main Level | Bedroom | 10'9'' x 9'5'' | ||
| Main Level | 4pc Bathroom | Measurements not available |
https://www.realtor.ca/real-estate/27570991/905-blueline-road-norfolk-county
Interested?
Contact us for more information
Alex Visscher
Broker
622 Dundas St Unit 408
Woodstock, Ontario N4S 1E2
Angela Walsh
Salesperson
184 Ontario Street
Burks Falls, Ontario P0A 1C0
Shannon Steen
Broker
622 Dundas St Unit 408
Woodstock, Ontario N4S 1E2
Kristy Dainton
Salesperson
622 Dundas St Unit 408
Woodstock, Ontario N4S 1E2

