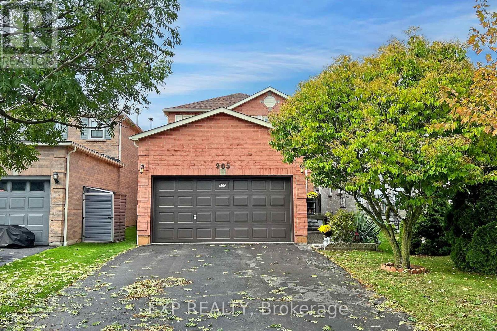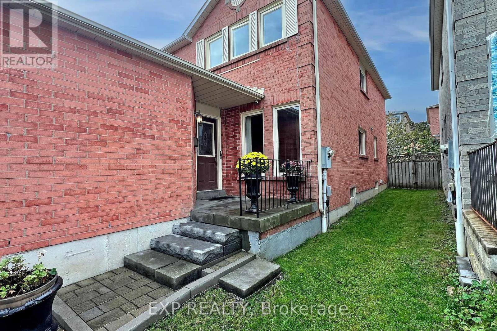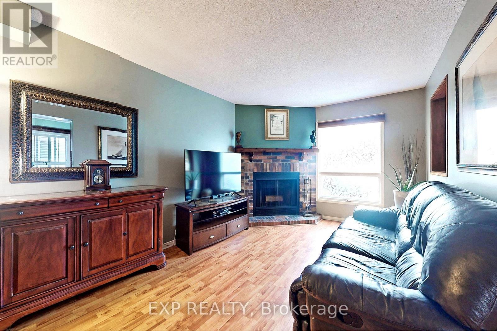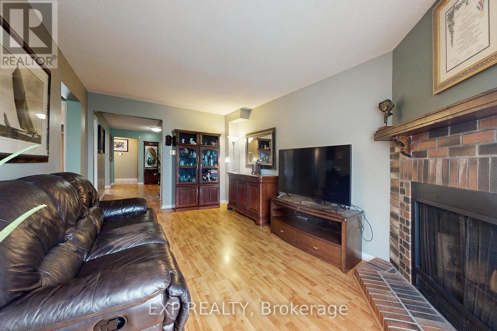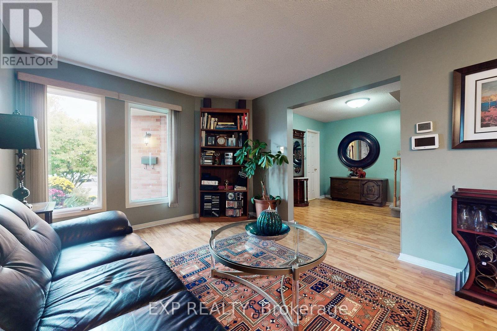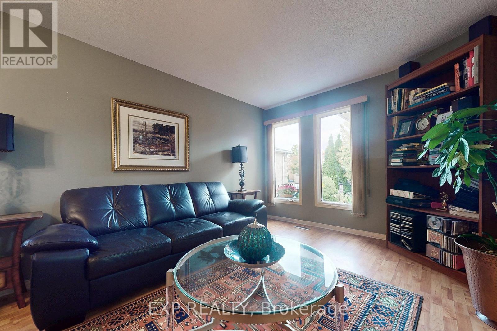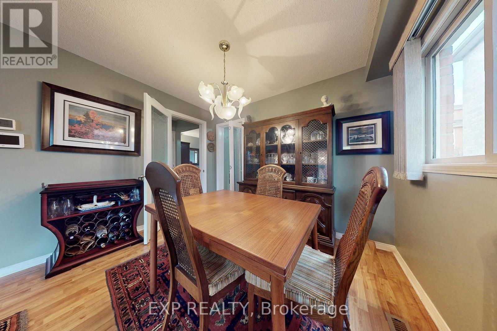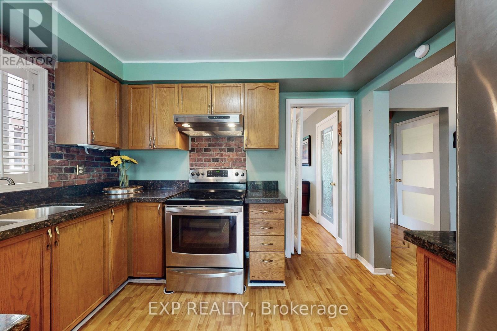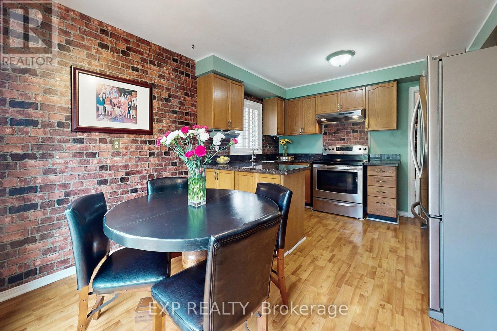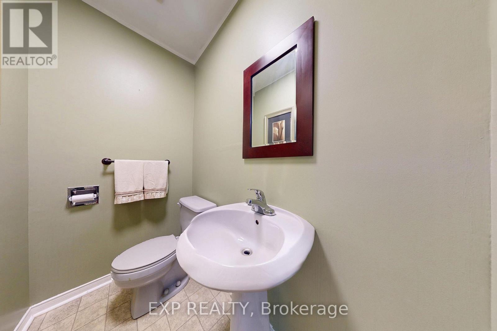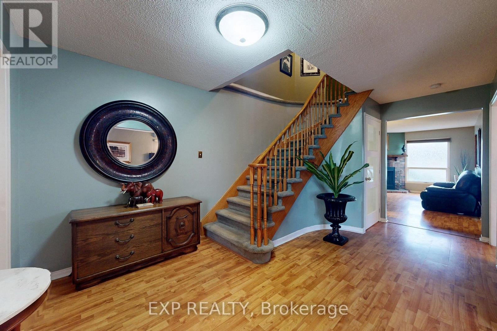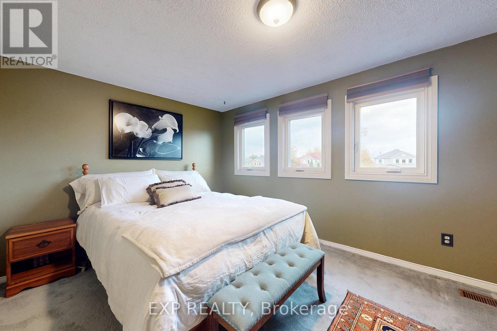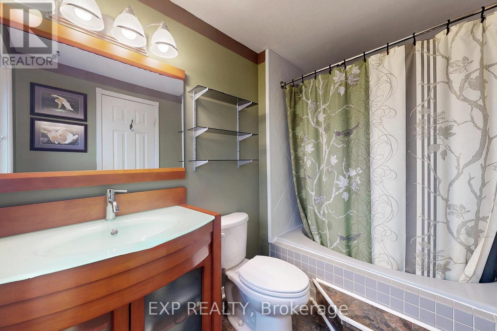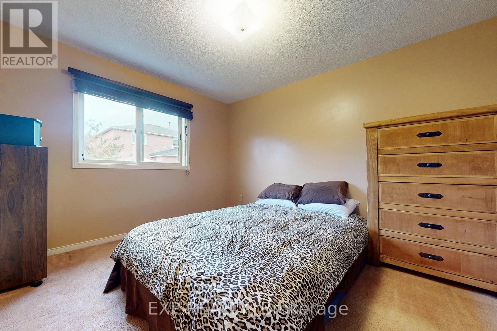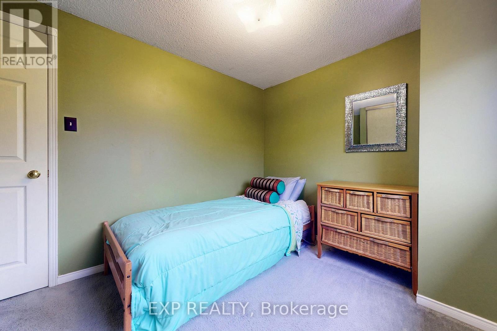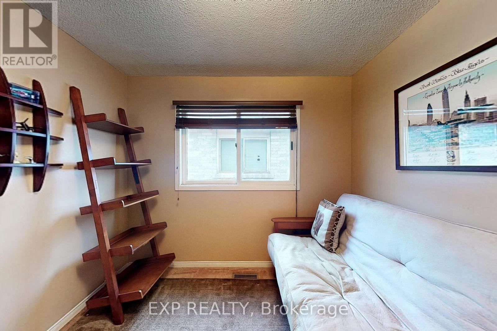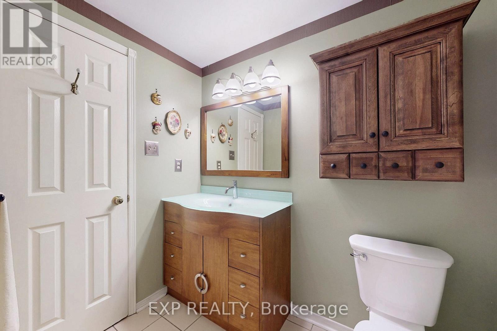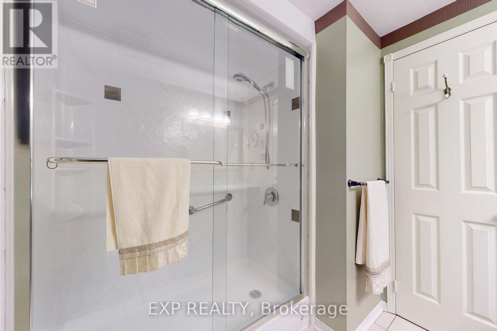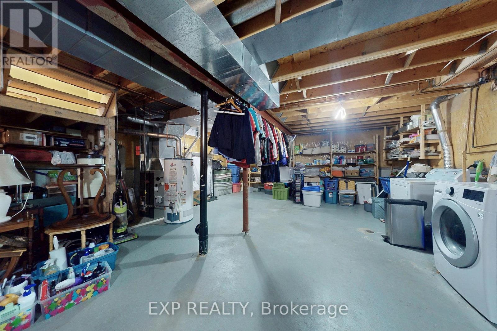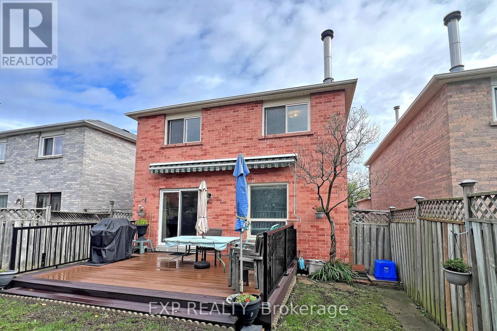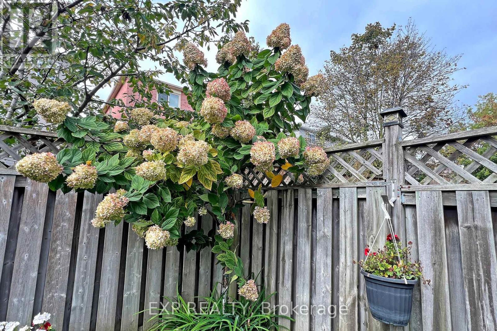905 Rambleberry Avenue Pickering, Ontario L1V 5Y1
$924,900
Welcome to your new home! Step inside this beautifully maintained family residence and instantly feel a sense of belonging. Offering the perfect balance of comfort, convenience, and community, this spacious 4 bedroom, 3 bathroom detached home is designed to grow with you through every stage of life. From the moment you arrive, the pride of ownership is unmistakable, meticulously cared for and with an inviting warmth and flow throughout. This ideal layout is designed to support the rhythm of family life and will grow with you, from young families needing space to play, to professionals looking for the perfect home office space, to downsizers seeking comfort and still having room to host visiting family, this property accommodates it all. The family room, accented with a wood burning fireplace promises cozy evenings gathered around the fire. The kitchen, the true heart of the home, is functional, warm and waiting for your gourmet touch. The adjoining breakfast area is the perfect backdrop for enjoying your morning coffee while the sunlight pours in through the sliding glass doors that open up to the spacious deck and fully fenced yard, the perfect spot for summer bbqs and entertaining friends and family. On the second floor you'll find 4 spacious bedrooms offering peaceful retreats for every family member. The primary bedroom boasts double closets and ensuite with soaker tub. The 2nd bathroom has a renovated walk-in shower. The basement offers additional potential, whether you envision a recreation room, gym, hobby area or simply additional storage. Situated in the sought after family friendly neighbourhood of Liverpool, this property is more than just a house, its a place to put down roots and build memories. The location is conveniently located near well respected schools, great shopping, grocery stores, recreational facility, transit and easy highway access. Everything you need is conveniently located right at your doorstep. (id:50886)
Property Details
| MLS® Number | E12451028 |
| Property Type | Single Family |
| Community Name | Liverpool |
| Equipment Type | Water Heater |
| Parking Space Total | 6 |
| Rental Equipment Type | Water Heater |
| Structure | Deck |
Building
| Bathroom Total | 3 |
| Bedrooms Above Ground | 4 |
| Bedrooms Total | 4 |
| Amenities | Fireplace(s) |
| Appliances | Central Vacuum, Water Heater, Blinds, Cooktop, Dishwasher, Dryer, Freezer, Hood Fan, Stove, Washer, Window Coverings, Refrigerator |
| Basement Development | Unfinished |
| Basement Type | Full (unfinished) |
| Construction Style Attachment | Detached |
| Cooling Type | Central Air Conditioning |
| Exterior Finish | Brick |
| Fireplace Present | Yes |
| Fireplace Total | 1 |
| Flooring Type | Laminate, Carpeted |
| Foundation Type | Unknown |
| Half Bath Total | 1 |
| Heating Fuel | Natural Gas |
| Heating Type | Forced Air |
| Stories Total | 2 |
| Size Interior | 1,500 - 2,000 Ft2 |
| Type | House |
| Utility Water | Municipal Water |
Parking
| Attached Garage | |
| Garage |
Land
| Acreage | No |
| Sewer | Sanitary Sewer |
| Size Depth | 105 Ft |
| Size Frontage | 30 Ft ,9 In |
| Size Irregular | 30.8 X 105 Ft |
| Size Total Text | 30.8 X 105 Ft |
Rooms
| Level | Type | Length | Width | Dimensions |
|---|---|---|---|---|
| Second Level | Primary Bedroom | 4.75 m | 3.76 m | 4.75 m x 3.76 m |
| Second Level | Bedroom 2 | 3.02 m | 2.64 m | 3.02 m x 2.64 m |
| Second Level | Bedroom 3 | 3.56 m | 3.02 m | 3.56 m x 3.02 m |
| Second Level | Bedroom 4 | 3.35 m | 2.49 m | 3.35 m x 2.49 m |
| Main Level | Living Room | 5.89 m | 3.23 m | 5.89 m x 3.23 m |
| Main Level | Dining Room | 5.89 m | 3.23 m | 5.89 m x 3.23 m |
| Main Level | Family Room | 5.08 m | 3.12 m | 5.08 m x 3.12 m |
| Main Level | Kitchen | 3.23 m | 2.57 m | 3.23 m x 2.57 m |
| Main Level | Eating Area | 3.23 m | 2.26 m | 3.23 m x 2.26 m |
https://www.realtor.ca/real-estate/28964840/905-rambleberry-avenue-pickering-liverpool-liverpool
Contact Us
Contact us for more information
Keri Vanderland
Broker
(866) 530-7737

