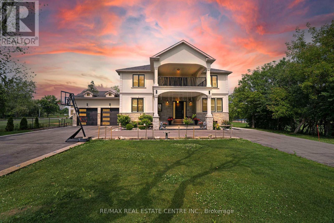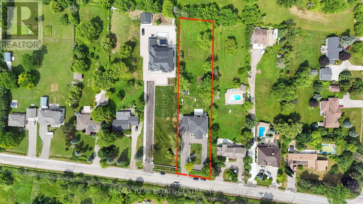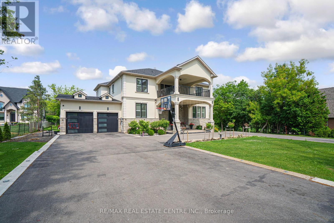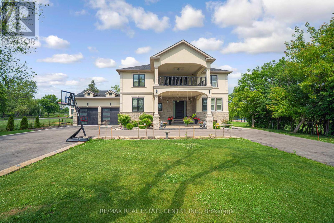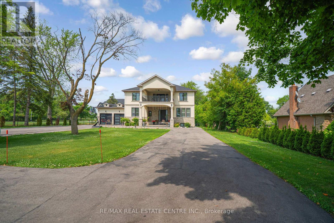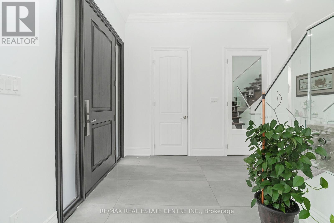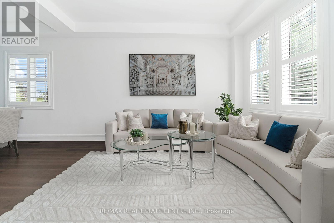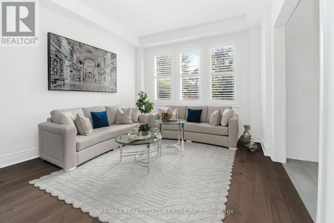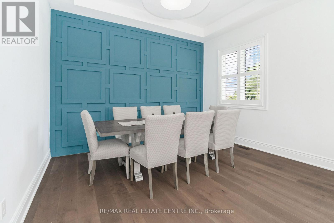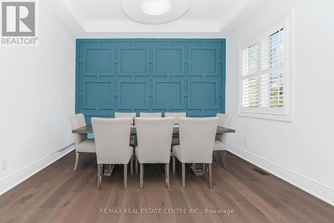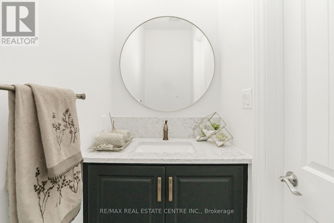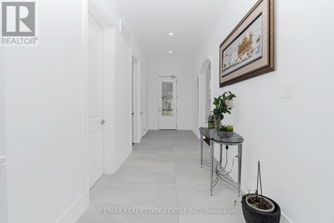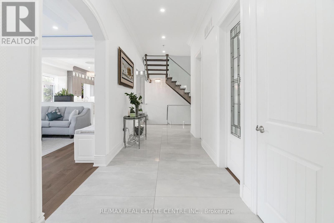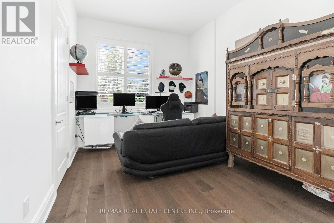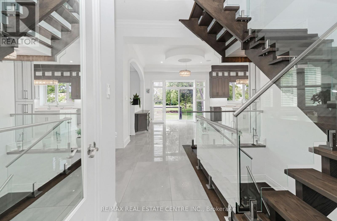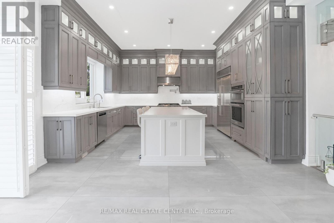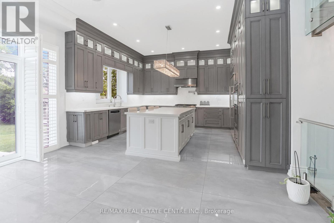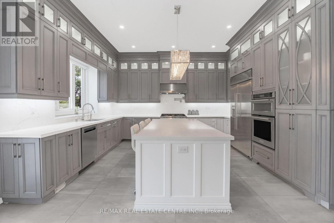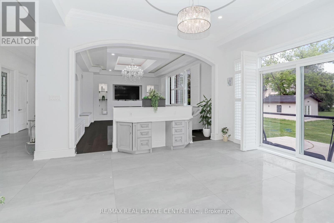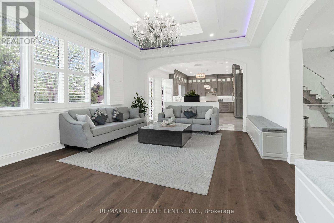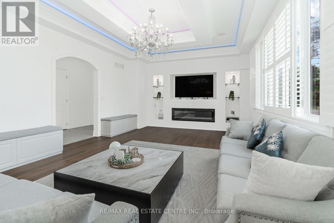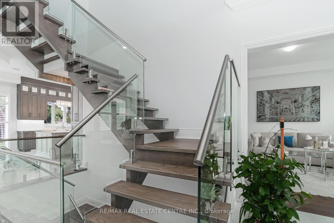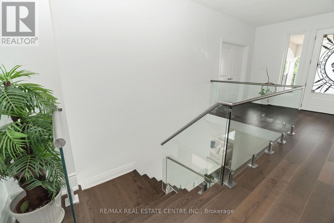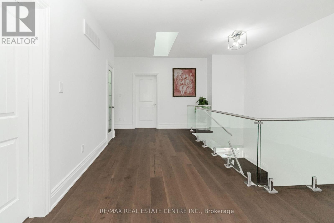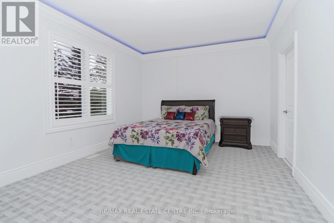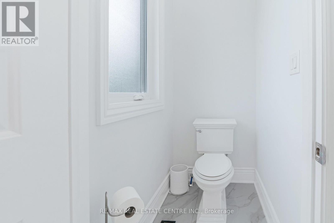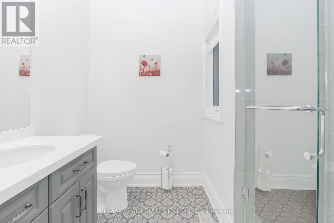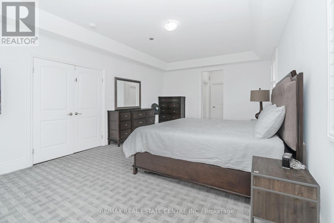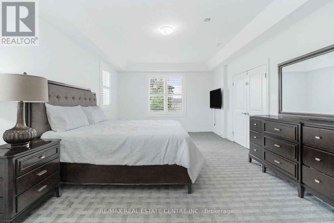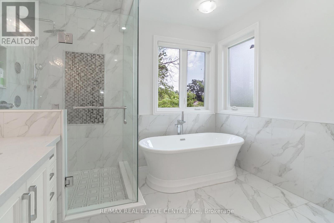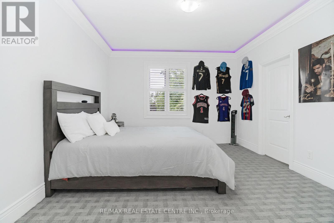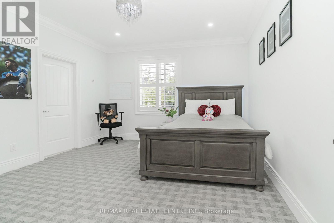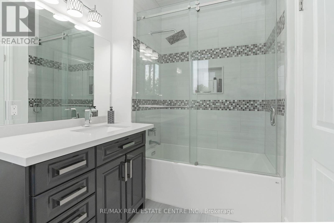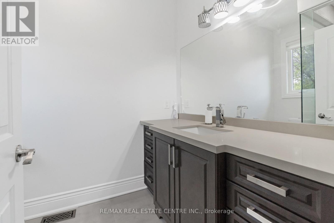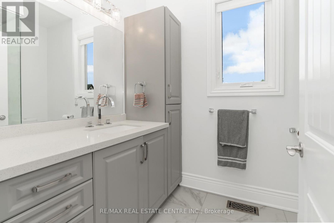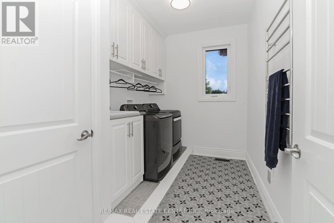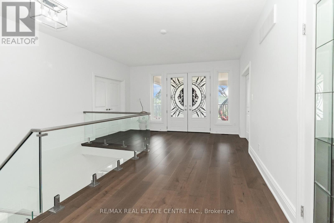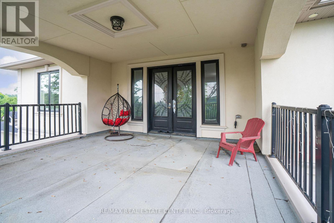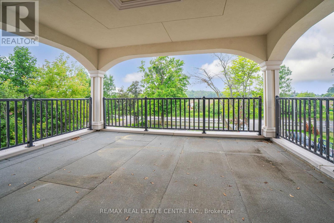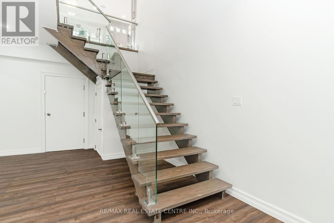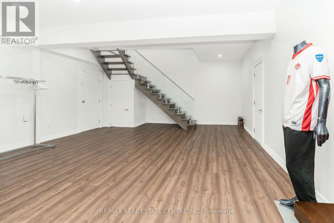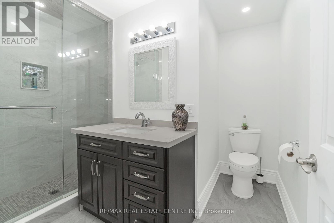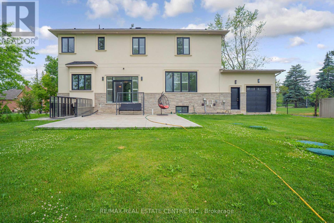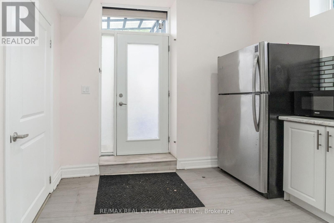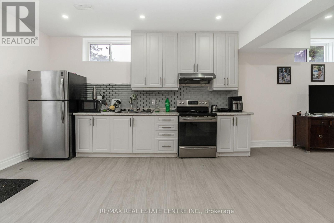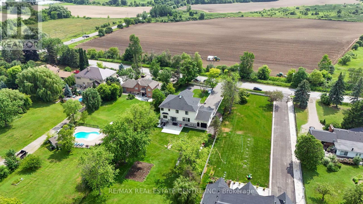9051 8th Line Halton Hills, Ontario L7G 4S5
$2,960,000
Discover This Stunning Custom-Built Home On A Full 1-Acre Lot In Sought-After Halton Hills, Just Minutes To Hwy 401 & Toronto Premium Outlets. Boasting 4086 SQ.FT. Of Luxurious Living Space Above Grade, This 6-Year-Old Residence Offers Exceptional Design & Functionality. Featuring 5 Bedrooms, Including A Main Floor Suite Perfect For Guests or In-laws, Each Upstairs Bedroom Comes With Its Own Private Ensuite. The Gourmet Kitchen Is A Chef's Dream With High-End Appliances, A Massive Island & Premium Finishes Throughout. A Fully Finished 2100 (APPROX) SQ FT Legal Basement Apartment With Separate Entrance Provides Excellent Rental Or Multi-Generational Living Potential. Enjoy The Tranquility Of Country Living With Unmatched Convenience, A Rare Find With A Tandem 3-Car Garage, Expansive Backyard & Upscale Curb Appeal. A True One-Of-A-Kind Luxury Property In Halton Hills. (id:50886)
Property Details
| MLS® Number | W12338362 |
| Property Type | Single Family |
| Community Name | 1049 - Rural Halton Hills |
| Amenities Near By | Hospital, Schools |
| Community Features | School Bus |
| Equipment Type | Propane Tank |
| Parking Space Total | 18 |
| Rental Equipment Type | Propane Tank |
| View Type | View |
Building
| Bathroom Total | 8 |
| Bedrooms Above Ground | 4 |
| Bedrooms Below Ground | 2 |
| Bedrooms Total | 6 |
| Amenities | Fireplace(s) |
| Appliances | Water Softener |
| Basement Features | Apartment In Basement, Separate Entrance |
| Basement Type | N/a, N/a |
| Construction Style Attachment | Detached |
| Cooling Type | None |
| Exterior Finish | Stone, Stucco |
| Fireplace Present | Yes |
| Fireplace Total | 1 |
| Foundation Type | Concrete |
| Half Bath Total | 1 |
| Heating Fuel | Propane |
| Heating Type | Forced Air |
| Stories Total | 2 |
| Size Interior | 3,500 - 5,000 Ft2 |
| Type | House |
| Utility Water | Drilled Well |
Parking
| Attached Garage | |
| Garage |
Land
| Acreage | No |
| Land Amenities | Hospital, Schools |
| Sewer | Septic System |
| Size Depth | 439 Ft ,2 In |
| Size Frontage | 100 Ft ,1 In |
| Size Irregular | 100.1 X 439.2 Ft |
| Size Total Text | 100.1 X 439.2 Ft|1/2 - 1.99 Acres |
Rooms
| Level | Type | Length | Width | Dimensions |
|---|---|---|---|---|
| Second Level | Primary Bedroom | 4.02 m | 6.4 m | 4.02 m x 6.4 m |
| Second Level | Bedroom | 5.12 m | 3.96 m | 5.12 m x 3.96 m |
| Second Level | Bedroom | 3.96 m | 4.26 m | 3.96 m x 4.26 m |
| Second Level | Bedroom | 3.81 m | 4.26 m | 3.81 m x 4.26 m |
| Basement | Bedroom | 3.71 m | 2.95 m | 3.71 m x 2.95 m |
| Basement | Bedroom | 3.51 m | 3.05 m | 3.51 m x 3.05 m |
| Basement | Recreational, Games Room | 3.86 m | 3.68 m | 3.86 m x 3.68 m |
| Basement | Recreational, Games Room | 4.57 m | 3.38 m | 4.57 m x 3.38 m |
| Main Level | Living Room | 4.02 m | 7.31 m | 4.02 m x 7.31 m |
| Main Level | Family Room | 4.57 m | 6.7 m | 4.57 m x 6.7 m |
| Main Level | Kitchen | 4.72 m | 7.92 m | 4.72 m x 7.92 m |
| Main Level | Bedroom | 3.2 m | 5.18 m | 3.2 m x 5.18 m |
Utilities
| Electricity | Installed |
Contact Us
Contact us for more information
Vik Mehmi
Broker
(416) 500-6262
www.teamvikandharjit.com/
soldbyvik.ca/
2 County Court Blvd. Ste 150
Brampton, Ontario L6W 3W8
(905) 456-1177
(905) 456-1107
www.remaxcentre.ca/
Harjit Singh Brar
Salesperson
(416) 417-0010
www.teamvikandharjit.com/
www.facebook.com/harjit.brar.969
www.linkedin.com/in/harjit-brar-aa083b179/
2 County Court Blvd. Ste 150
Brampton, Ontario L6W 3W8
(905) 456-1177
(905) 456-1107
www.remaxcentre.ca/

