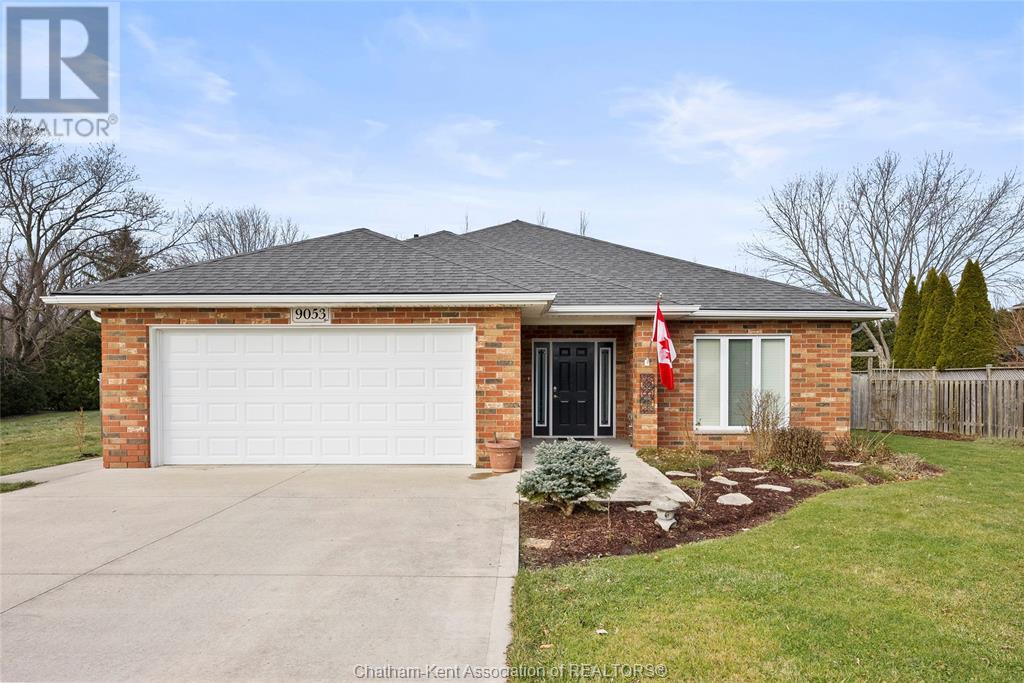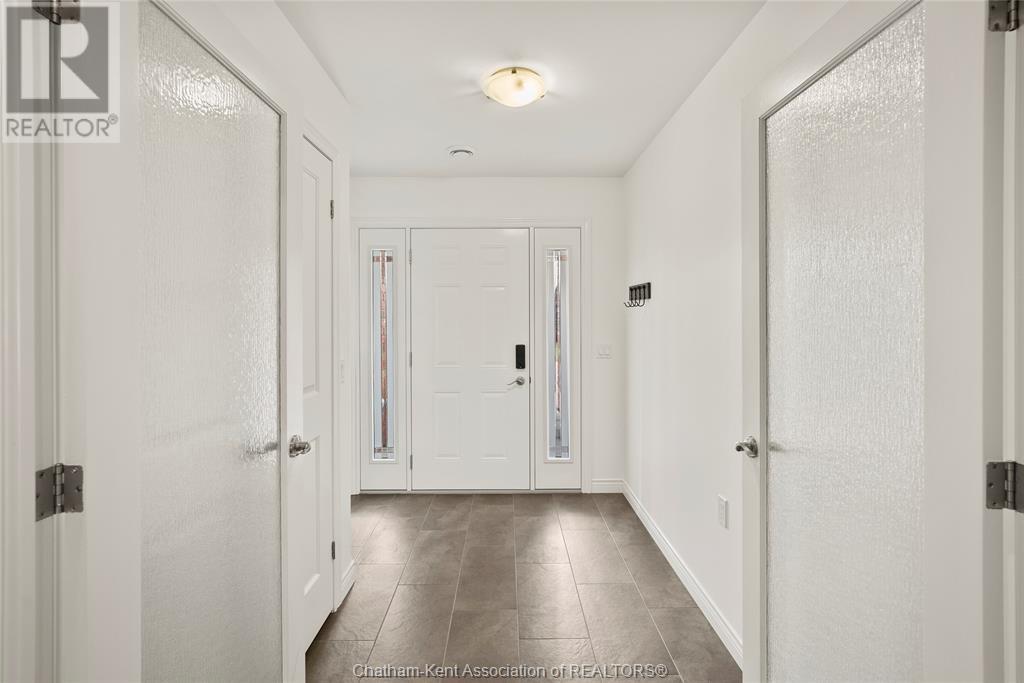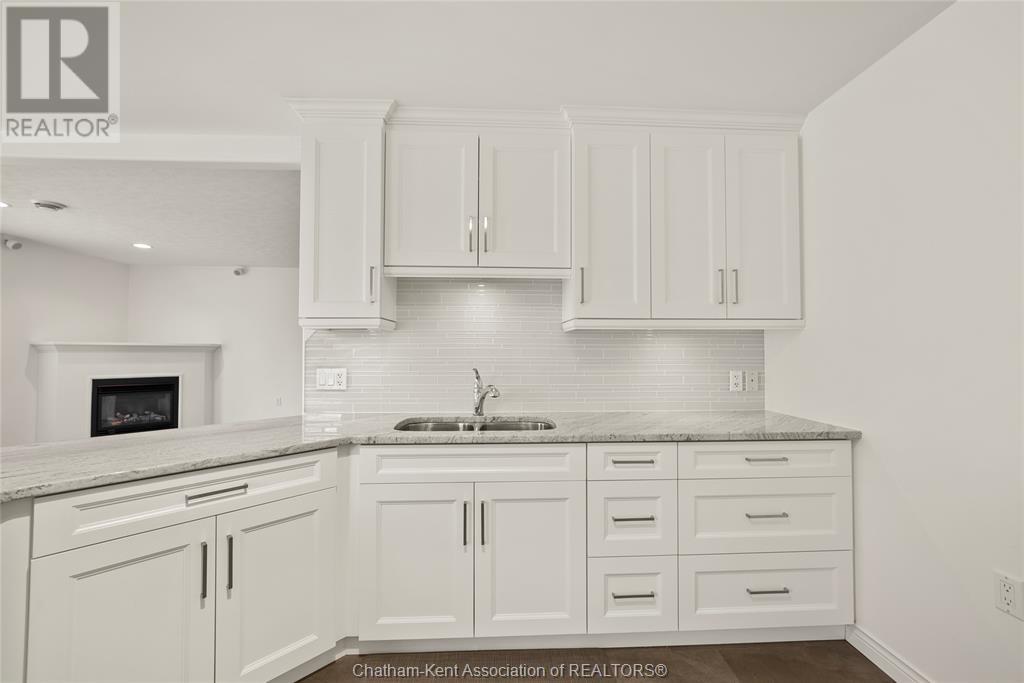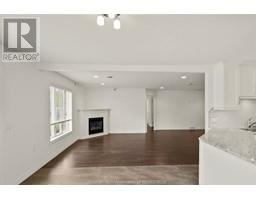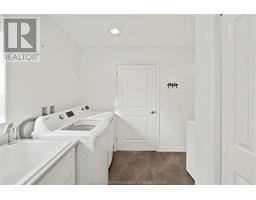9053 Indian Creek Line Chatham, Ontario N7M 5J3
$699,900
You will not be disappointed by this 2013 all brick ranch located on the outskirts of Chatham. This home is located on a landscaped lot that feels like country living but is a minute from city amenities. Built with accessibility in mind, the home is on grade (no steps) and features wide doorways for wheelchair access - downsizing has never been this easy! The large foyer greets you and offers a nice entry point. Engineered hardwood floors flow through the large living room and bedrooms. The primary bedroom is well-sized and features a walk-in closet and a full ensuite. Kitchen offers plenty of cupboard space, granite countertops, and view to the dining room when entertaining guests. Clean double car garage with sprayed floor for any car enthusiast. The backyard boasts an awning, a storage shed, and private setting with only one neighbour. Newer homes in this neighbourhood are few and far between - don't miss your chance scoop up this exceptionally well built home! (id:50886)
Open House
This property has open houses!
1:00 pm
Ends at:3:00 pm
Property Details
| MLS® Number | 24029721 |
| Property Type | Single Family |
| Features | Concrete Driveway |
Building
| BathroomTotal | 2 |
| BedroomsAboveGround | 2 |
| BedroomsTotal | 2 |
| ArchitecturalStyle | Bungalow, Ranch |
| ConstructedDate | 2013 |
| CoolingType | Central Air Conditioning |
| ExteriorFinish | Brick |
| FireplaceFuel | Gas |
| FireplacePresent | Yes |
| FireplaceType | Direct Vent |
| FlooringType | Ceramic/porcelain, Hardwood |
| FoundationType | Concrete |
| HeatingFuel | See Remarks |
| HeatingType | Floor Heat, Furnace |
| StoriesTotal | 1 |
| SizeInterior | 1624 Sqft |
| TotalFinishedArea | 1624 Sqft |
| Type | House |
Parking
| Attached Garage | |
| Garage |
Land
| Acreage | No |
| FenceType | Fence |
| LandscapeFeatures | Landscaped |
| Sewer | Septic System |
| SizeIrregular | 75x200 |
| SizeTotalText | 75x200|under 1/2 Acre |
| ZoningDescription | A1 |
Rooms
| Level | Type | Length | Width | Dimensions |
|---|---|---|---|---|
| Main Level | Utility Room | 8 ft ,10 in | 4 ft ,9 in | 8 ft ,10 in x 4 ft ,9 in |
| Main Level | Laundry Room | 11 ft ,11 in | 9 ft ,9 in | 11 ft ,11 in x 9 ft ,9 in |
| Main Level | Kitchen | 11 ft ,10 in | 11 ft ,6 in | 11 ft ,10 in x 11 ft ,6 in |
| Main Level | Dining Room | 12 ft ,6 in | 10 ft ,5 in | 12 ft ,6 in x 10 ft ,5 in |
| Main Level | 3pc Ensuite Bath | Measurements not available | ||
| Main Level | Primary Bedroom | 13 ft ,10 in | 12 ft ,11 in | 13 ft ,10 in x 12 ft ,11 in |
| Main Level | 3pc Bathroom | Measurements not available | ||
| Main Level | Bedroom | 13 ft ,2 in | 11 ft | 13 ft ,2 in x 11 ft |
| Main Level | Living Room | 26 ft ,7 in | 15 ft | 26 ft ,7 in x 15 ft |
| Main Level | Foyer | 9 ft ,1 in | 7 ft ,10 in | 9 ft ,1 in x 7 ft ,10 in |
https://www.realtor.ca/real-estate/27756979/9053-indian-creek-line-chatham
Interested?
Contact us for more information
Dane Appleton
Sales Person
425 Mcnaughton Ave W.
Chatham, Ontario N7L 4K4
Kelly-Anne Appleton
Sales Person
425 Mcnaughton Ave W.
Chatham, Ontario N7L 4K4

