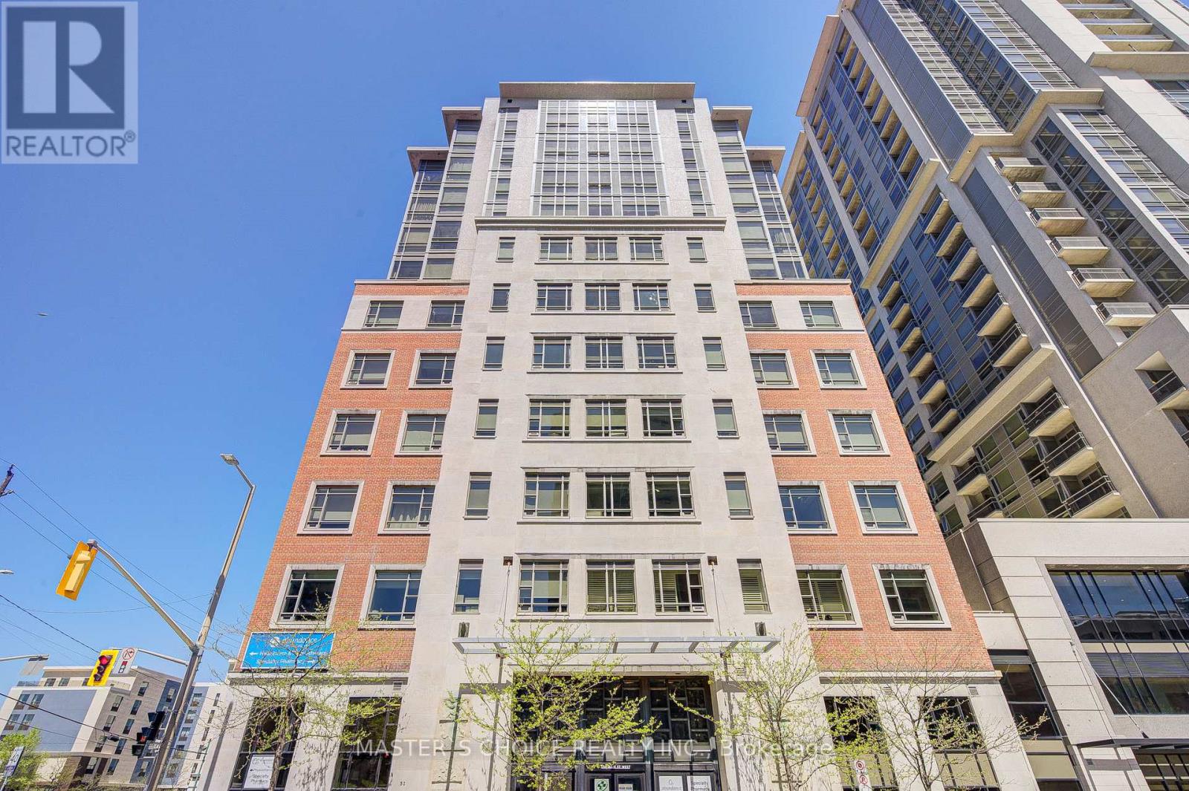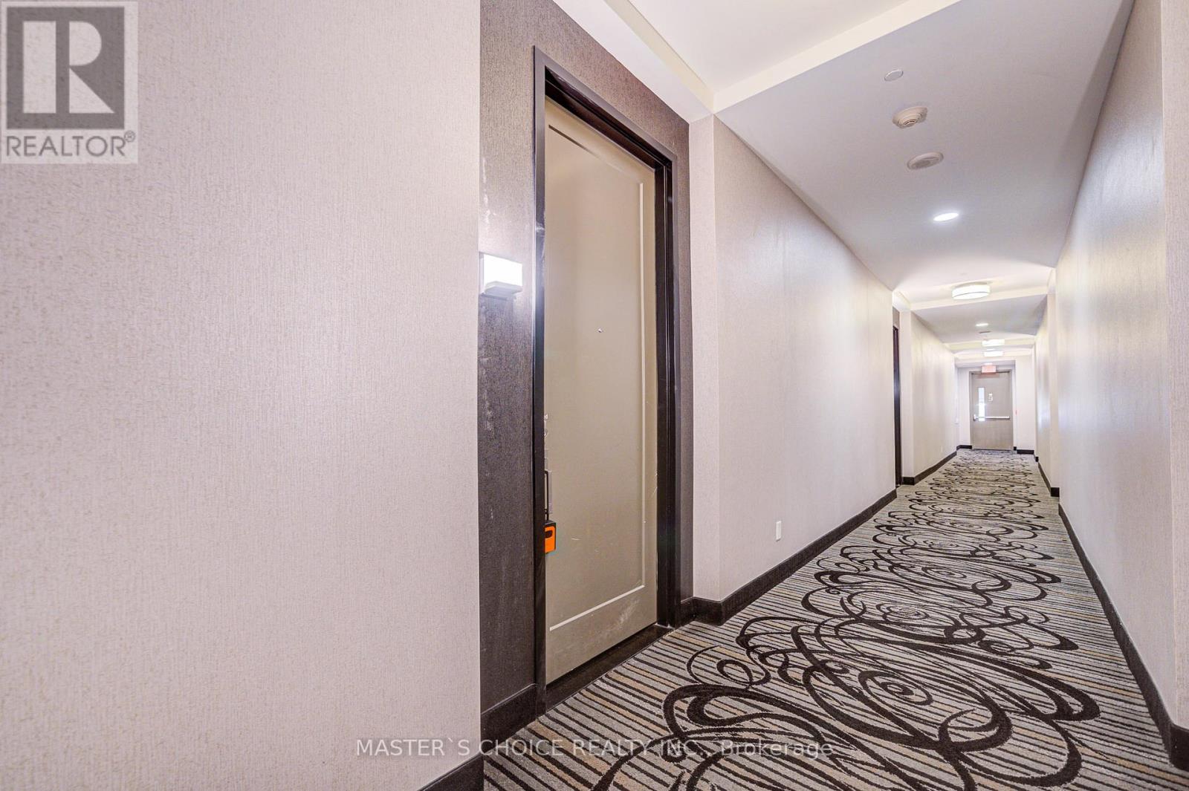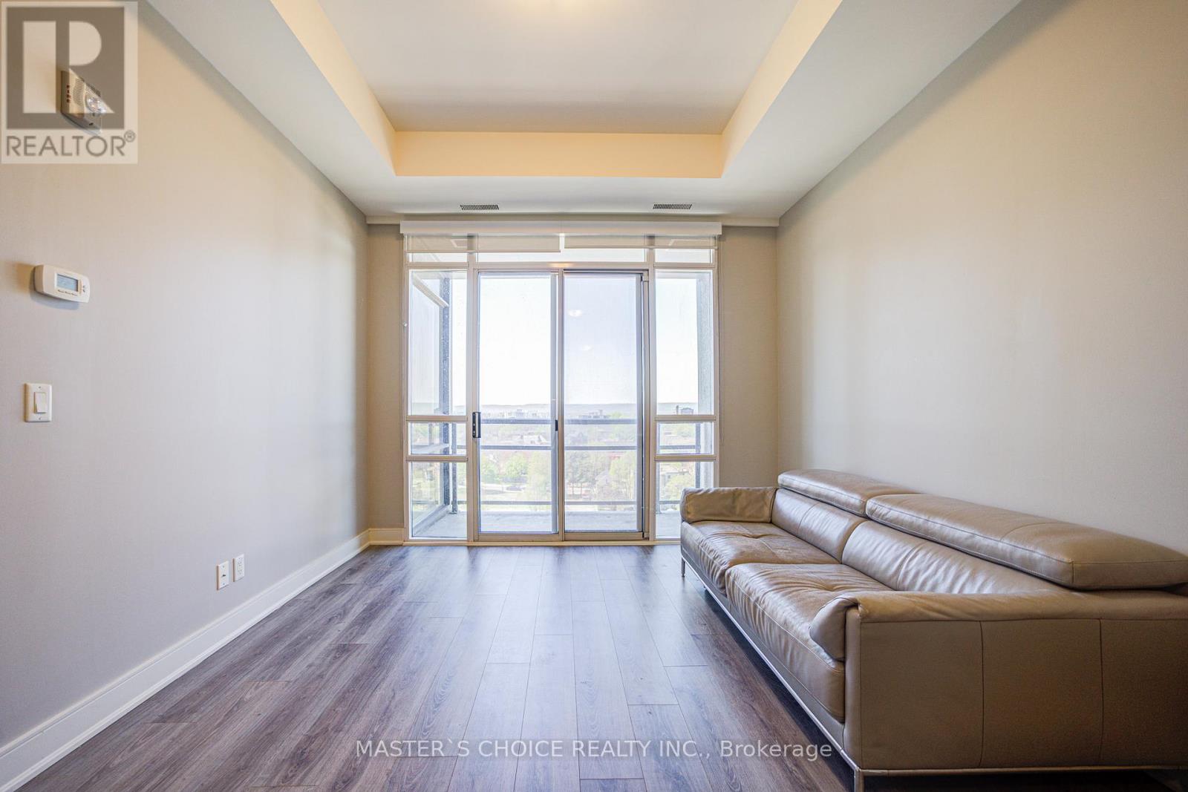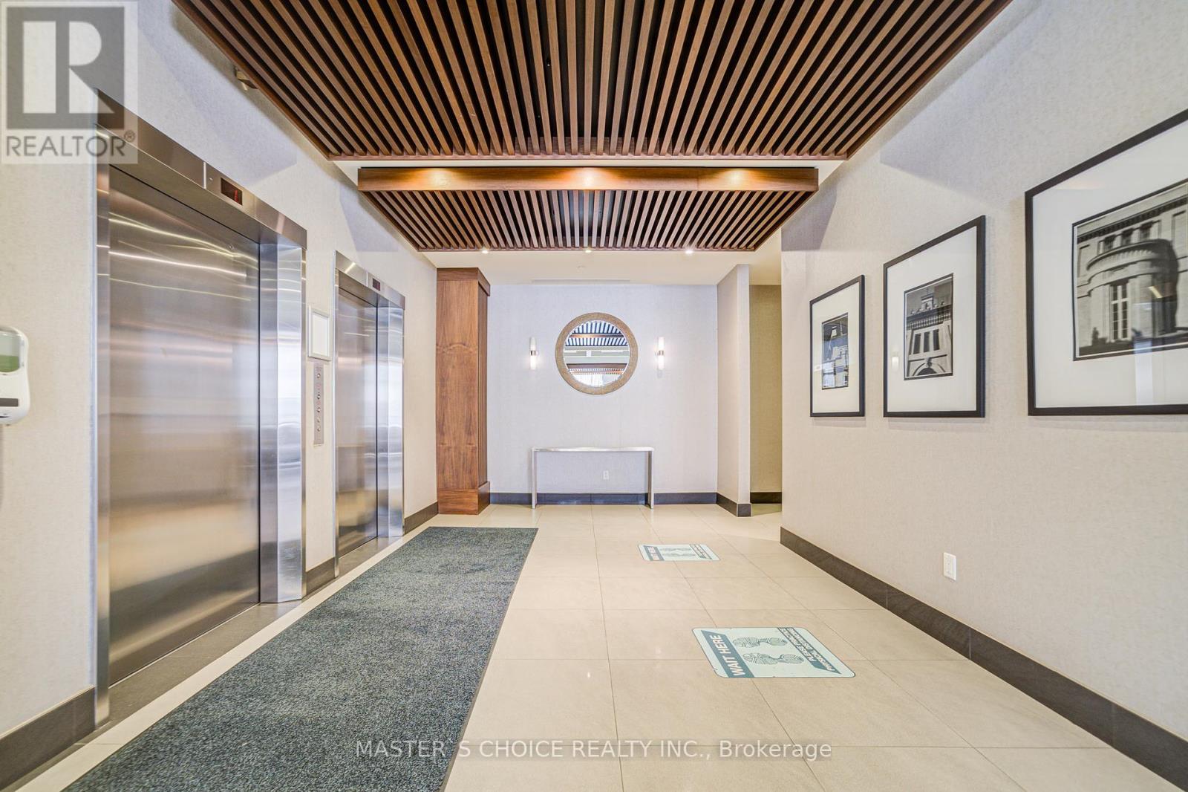906 - 150 Main Street W Hamilton, Ontario L8P 1H8
$499,000Maintenance, Common Area Maintenance, Heat, Insurance, Water
$708 Monthly
Maintenance, Common Area Maintenance, Heat, Insurance, Water
$708 MonthlyLuxury In Hamilton At 150 Main! See For Yourself With Our Beautiful Coffered 10 Ft Ceilings, Top Of The Line Finishes And Beautiful Views. This Suite Is Now Available And Is Equipped With Endless Upgrades. Upgraded Flooring, Back Splash, Lighting And Bathrooms. The Perfect Two Bedroom Unit. Minutes From Mcmaster, Hamilton General Hospital, The Go Station And Mohawk College. Look No Further... This Is The Best Opportunity In Hamilton! (id:50886)
Property Details
| MLS® Number | X12155937 |
| Property Type | Single Family |
| Community Name | Central |
| Community Features | Pet Restrictions |
| Features | Balcony, In Suite Laundry |
| Parking Space Total | 1 |
Building
| Bathroom Total | 2 |
| Bedrooms Above Ground | 1 |
| Bedrooms Below Ground | 1 |
| Bedrooms Total | 2 |
| Age | 0 To 5 Years |
| Amenities | Security/concierge, Exercise Centre, Party Room |
| Appliances | Blinds, Dishwasher, Dryer, Stove, Washer, Refrigerator |
| Cooling Type | Central Air Conditioning |
| Exterior Finish | Brick |
| Flooring Type | Laminate |
| Heating Fuel | Natural Gas |
| Heating Type | Hot Water Radiator Heat |
| Size Interior | 900 - 999 Ft2 |
| Type | Apartment |
Parking
| Underground | |
| Garage |
Land
| Acreage | No |
Rooms
| Level | Type | Length | Width | Dimensions |
|---|---|---|---|---|
| Main Level | Kitchen | 4.08 m | 3.96 m | 4.08 m x 3.96 m |
| Main Level | Dining Room | 2.74 m | 3.66 m | 2.74 m x 3.66 m |
| Main Level | Living Room | 4.04 m | 4.27 m | 4.04 m x 4.27 m |
| Main Level | Primary Bedroom | 2.74 m | 4.09 m | 2.74 m x 4.09 m |
| Main Level | Bedroom 2 | 8.6 m | 8.7 m | 8.6 m x 8.7 m |
https://www.realtor.ca/real-estate/28329222/906-150-main-street-w-hamilton-central-central
Contact Us
Contact us for more information
Peter Lu
Salesperson
7030 Woodbine Ave #905
Markham, Ontario L3R 6G2
(905) 940-8999
(905) 940-3999









































































