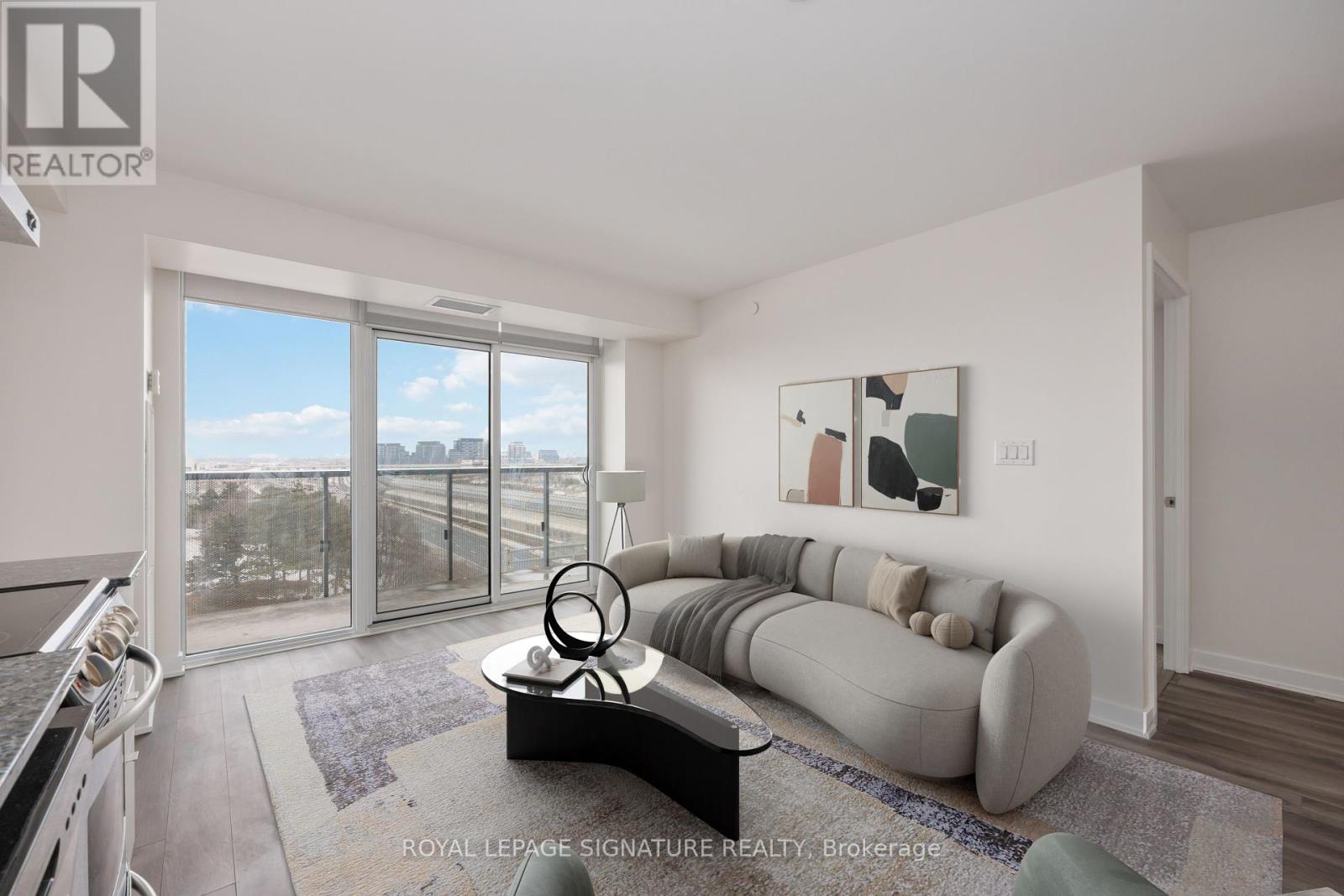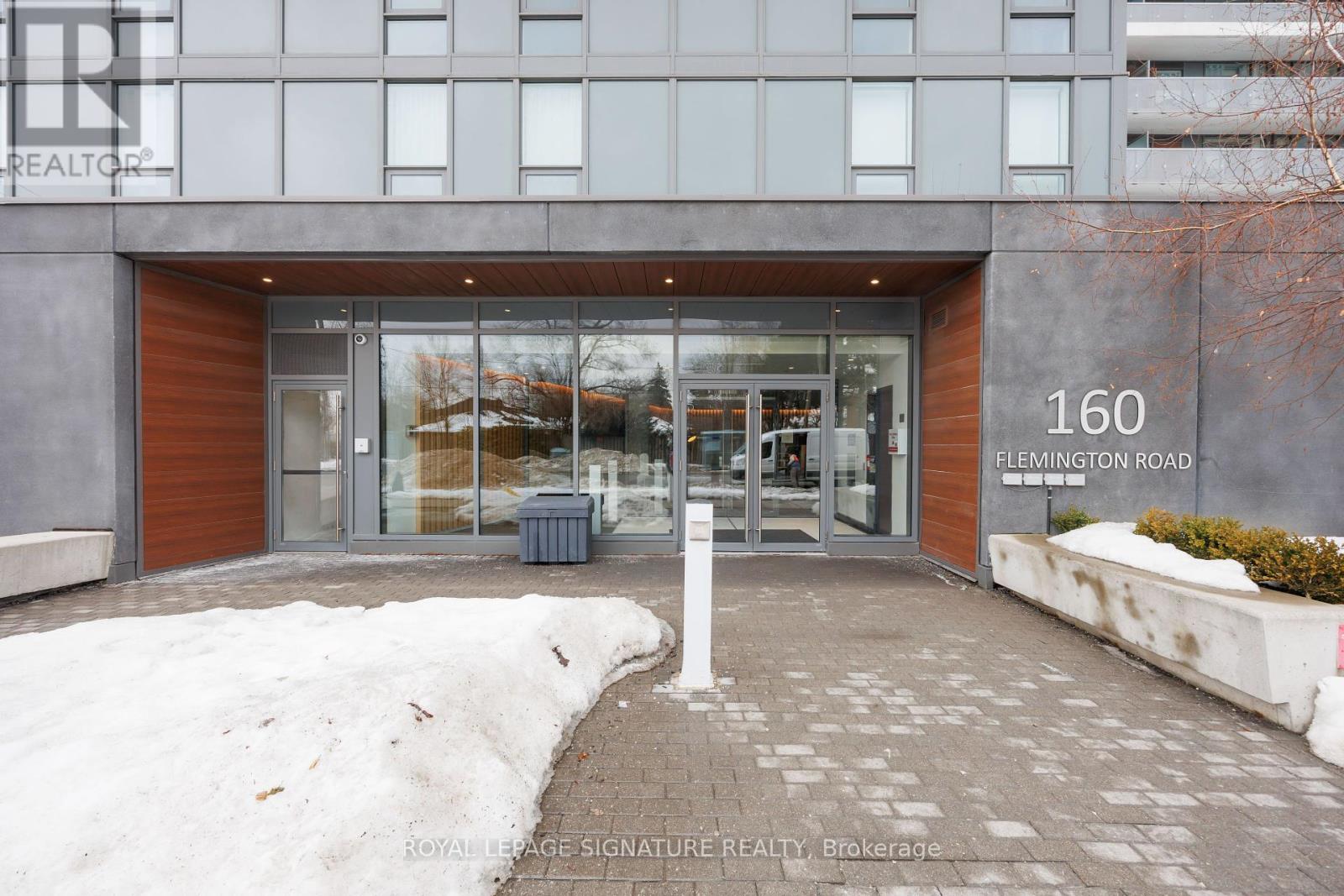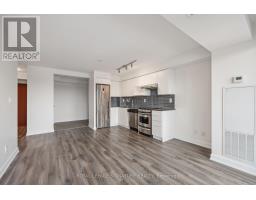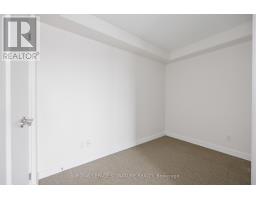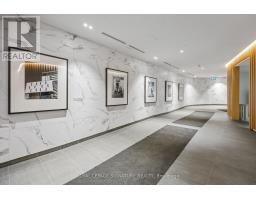906 - 160 Flemington Road Toronto, Ontario M6A 0A9
$550,000Maintenance, Heat, Water, Common Area Maintenance, Insurance, Parking
$552.40 Monthly
Maintenance, Heat, Water, Common Area Maintenance, Insurance, Parking
$552.40 MonthlyStep into this modern 2-bedroom suite in the heart of Yorkdale, offering unobstructed views and a spacious open-concept living/dining area that flows seamlessly onto a large balcony. Recently freshly painted, the suite boasts a bright and airy feel throughout. With an impressive Walk Score of 86, you're just minutes from Yorkdale Mall, parks, restaurants, Costco, and more. Commuting is effortless with easy access to public transit, including the subway (Yellow Line, 30 minutes direct to downtown Toronto) and the GO Bus Terminal. Need to drive? You're just minutes from Allen Road and Highway 401.Enjoy top-tier building amenities, including a party room, BBQ area, gym, bike storage, 24/7 concierge & security, guest suites, and visitor parking. (id:50886)
Property Details
| MLS® Number | W11993268 |
| Property Type | Single Family |
| Community Name | Yorkdale-Glen Park |
| Amenities Near By | Park, Schools, Public Transit |
| Community Features | Pet Restrictions, Community Centre |
| Features | Balcony, In Suite Laundry |
| Parking Space Total | 1 |
Building
| Bathroom Total | 1 |
| Bedrooms Above Ground | 2 |
| Bedrooms Total | 2 |
| Age | 6 To 10 Years |
| Amenities | Security/concierge, Exercise Centre, Party Room, Visitor Parking, Storage - Locker |
| Appliances | Dishwasher, Dryer, Stove, Washer, Window Coverings, Refrigerator |
| Cooling Type | Central Air Conditioning |
| Exterior Finish | Concrete |
| Flooring Type | Laminate, Carpeted |
| Heating Fuel | Natural Gas |
| Heating Type | Forced Air |
| Size Interior | 600 - 699 Ft2 |
| Type | Apartment |
Parking
| Underground | |
| Garage |
Land
| Acreage | No |
| Land Amenities | Park, Schools, Public Transit |
Rooms
| Level | Type | Length | Width | Dimensions |
|---|---|---|---|---|
| Main Level | Living Room | 3.99 m | 4.88 m | 3.99 m x 4.88 m |
| Main Level | Dining Room | 3.99 m | 4.88 m | 3.99 m x 4.88 m |
| Main Level | Kitchen | 3.99 m | 4.88 m | 3.99 m x 4.88 m |
| Main Level | Primary Bedroom | 2.83 m | 3.02 m | 2.83 m x 3.02 m |
| Main Level | Bedroom 2 | 3.32 m | 2.16 m | 3.32 m x 2.16 m |
Contact Us
Contact us for more information
Danielle Desjardins
Broker
www.buywithdanielle.ca/
www.facebook.com/BuyWithDanielle/?ref=aymt_homepage_panel
8 Sampson Mews Suite 201 The Shops At Don Mills
Toronto, Ontario M3C 0H5
(416) 443-0300
(416) 443-8619











