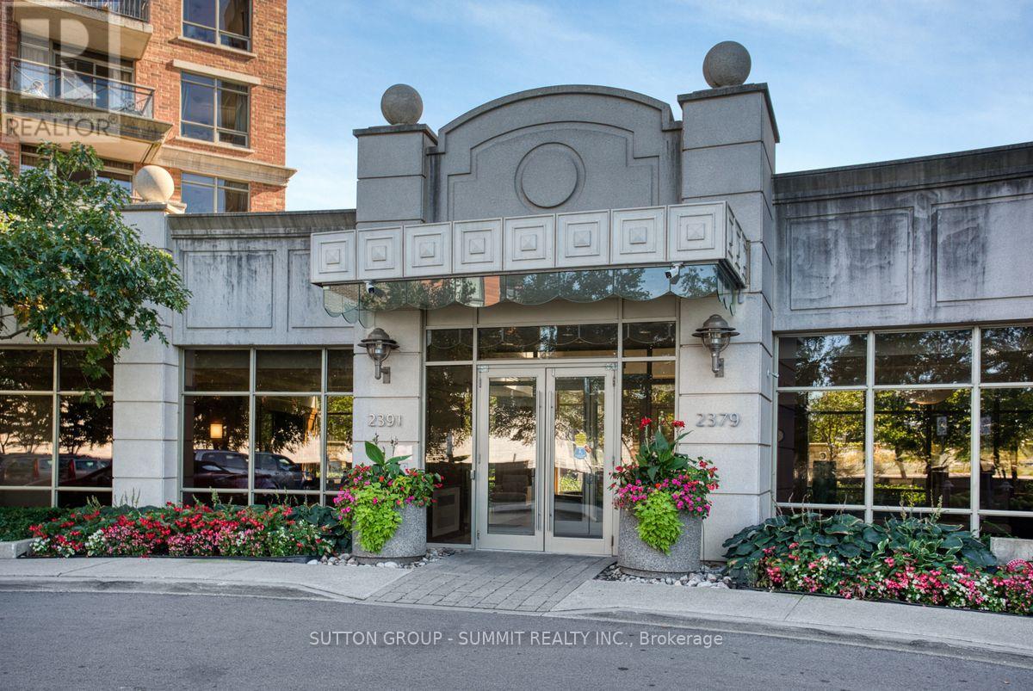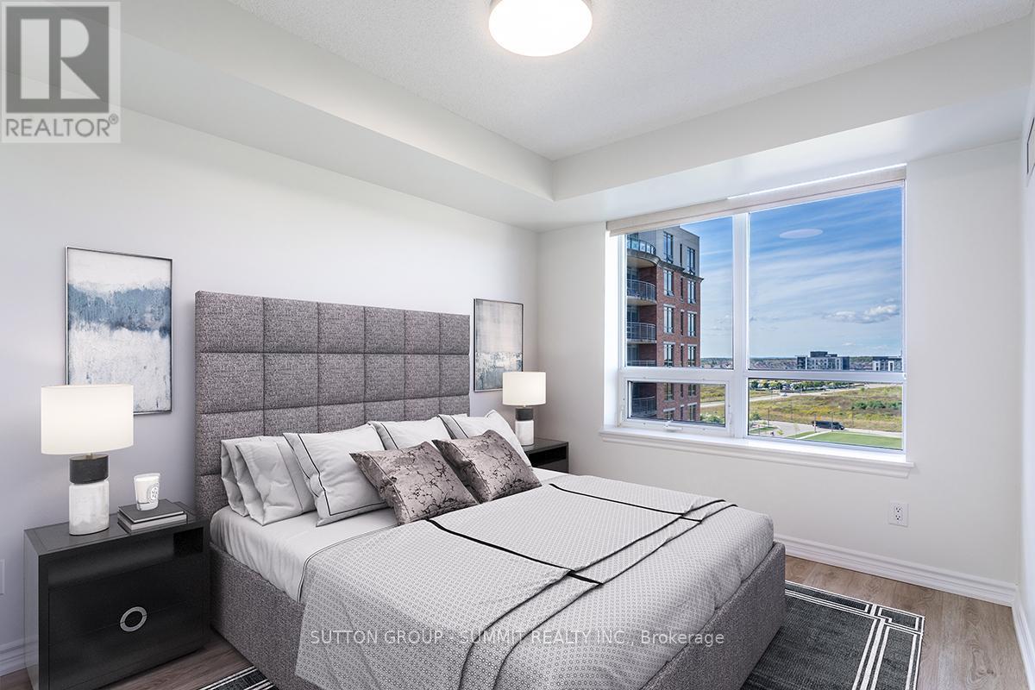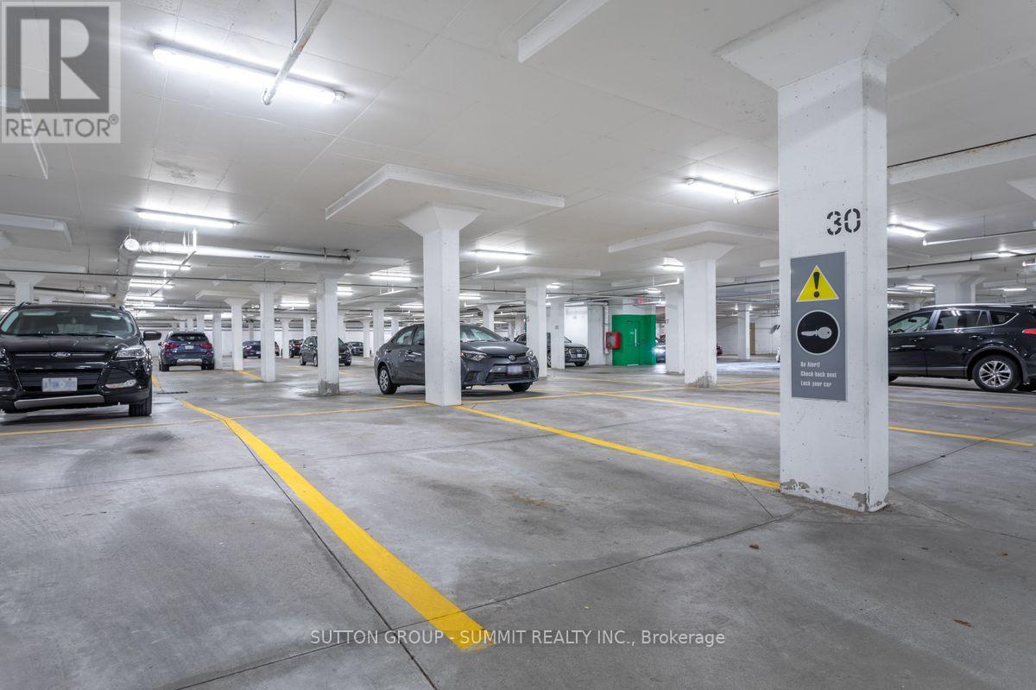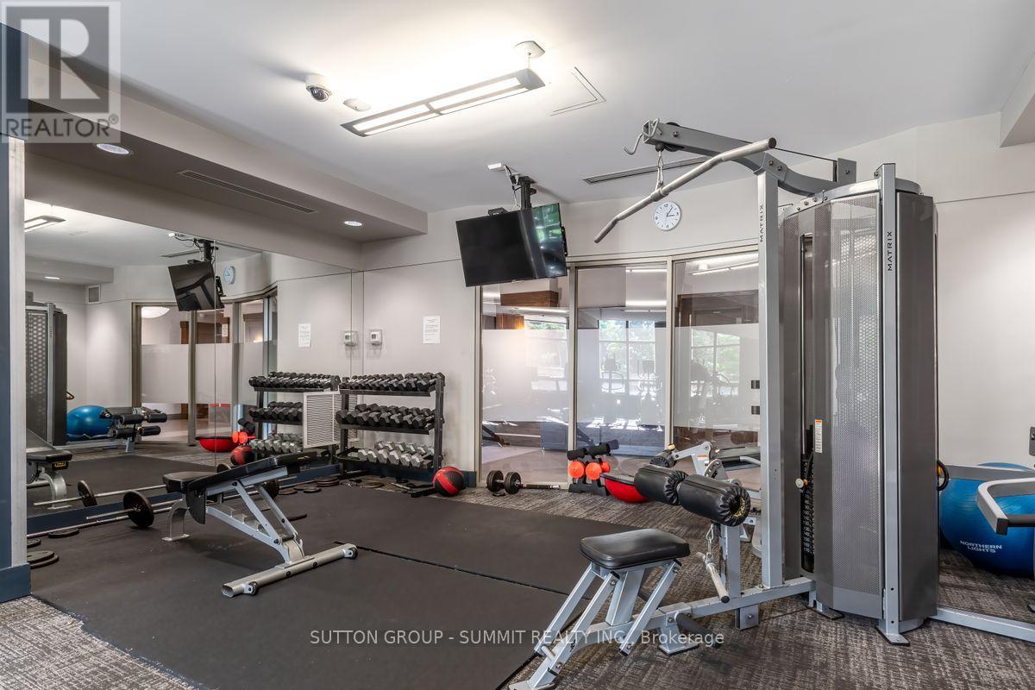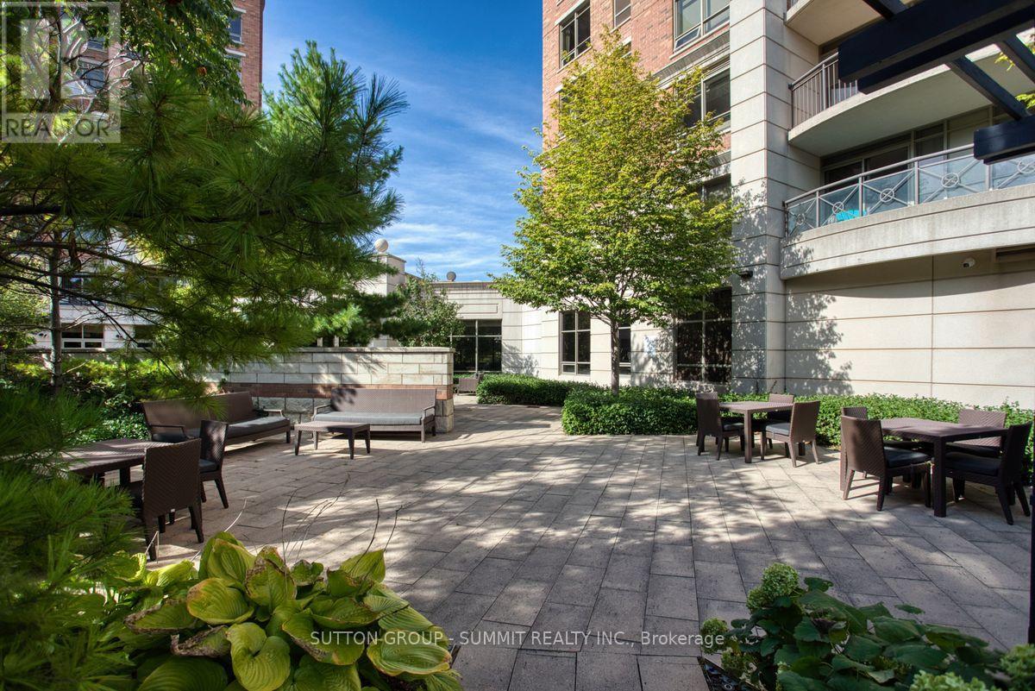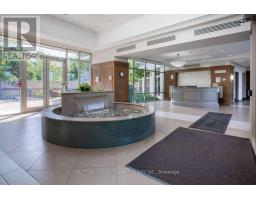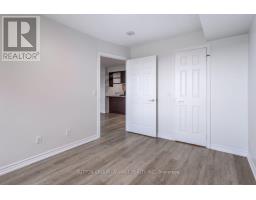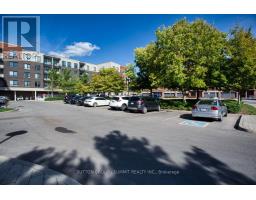906 - 2391 Central Park Drive Oakville, Ontario L6H 0E4
$519,000Maintenance, Water, Common Area Maintenance, Insurance, Parking
$345.55 Monthly
Maintenance, Water, Common Area Maintenance, Insurance, Parking
$345.55 MonthlyWelcome to the luxurious Courtyard Residences in the sought after Oak Park community in Oakville, steps from parks, trails, shopping and restaurants! This updated one bedroom, one bathroom unit is freshly painted and carpet-free, featuring ceramic tile and upgraded luxury plank vinyl flooring throughout. The kitchen showcases granite countertops, stainless steel appliances, open to the living/dining room with sliding glass doors to the sunny balcony, overlooking the courtyard and panoramic views of green space. The primary bedroom boasts a large walk-in closet for extra storage. Bright 4 pc. bathroom with oversized soaker tub / shower combination, in-suite laundry and upgraded lighting complete unit. Five-star amenities include an outdoor pool, lounge and kitchen area with built-in BBQ, sink and tables, concierge, reception area in lobby, guest suite, party room, media room, gym with changing rooms, saunas, hot tub and ample visitor parking. Easy access to highways. (id:50886)
Property Details
| MLS® Number | W9378211 |
| Property Type | Single Family |
| Community Name | River Oaks |
| AmenitiesNearBy | Hospital, Park, Public Transit, Schools |
| CommunityFeatures | Pet Restrictions, Community Centre |
| Features | Level Lot, Balcony |
| ParkingSpaceTotal | 1 |
| PoolType | Outdoor Pool |
Building
| BathroomTotal | 1 |
| BedroomsAboveGround | 1 |
| BedroomsTotal | 1 |
| Amenities | Security/concierge, Exercise Centre, Party Room |
| Appliances | Dishwasher, Dryer, Microwave, Refrigerator, Stove, Washer, Window Coverings |
| CoolingType | Central Air Conditioning |
| ExteriorFinish | Brick, Concrete |
| FlooringType | Vinyl |
| HeatingFuel | Electric |
| HeatingType | Heat Pump |
| SizeInterior | 499.9955 - 598.9955 Sqft |
| Type | Apartment |
Parking
| Underground |
Land
| Acreage | No |
| LandAmenities | Hospital, Park, Public Transit, Schools |
| ZoningDescription | Mu2 Sp:34 |
Rooms
| Level | Type | Length | Width | Dimensions |
|---|---|---|---|---|
| Main Level | Foyer | Measurements not available | ||
| Main Level | Kitchen | 2.6 m | 2.11 m | 2.6 m x 2.11 m |
| Main Level | Living Room | 4.86 m | 3.36 m | 4.86 m x 3.36 m |
| Main Level | Primary Bedroom | 3.56 m | 2.71 m | 3.56 m x 2.71 m |
| Main Level | Bathroom | Measurements not available | ||
| Main Level | Laundry Room | Measurements not available |
Interested?
Contact us for more information
Tara Lorraine Dunn
Salesperson
5500 North Service Rd #300
Burlington, Ontario L7L 6W6




