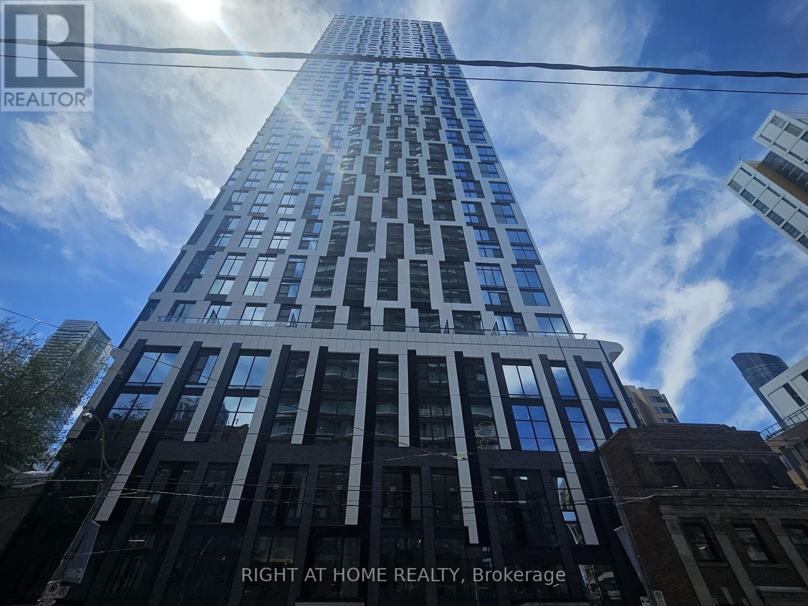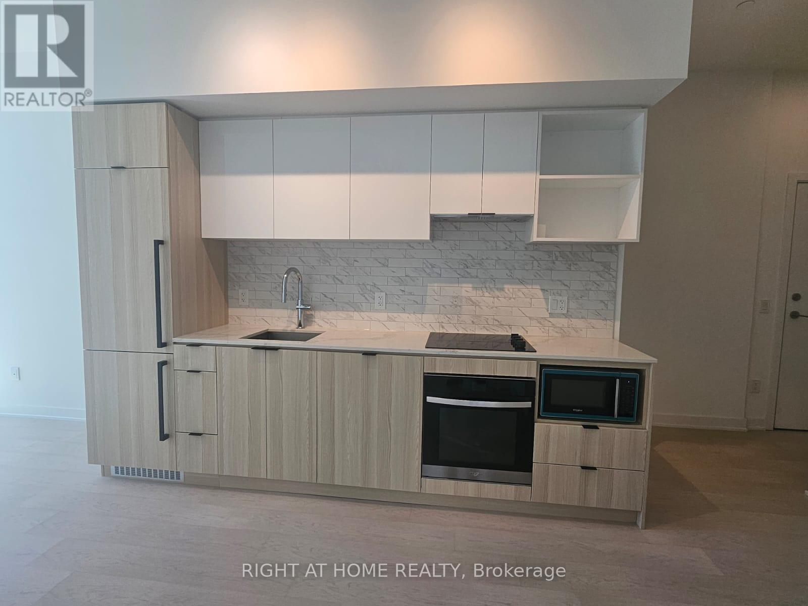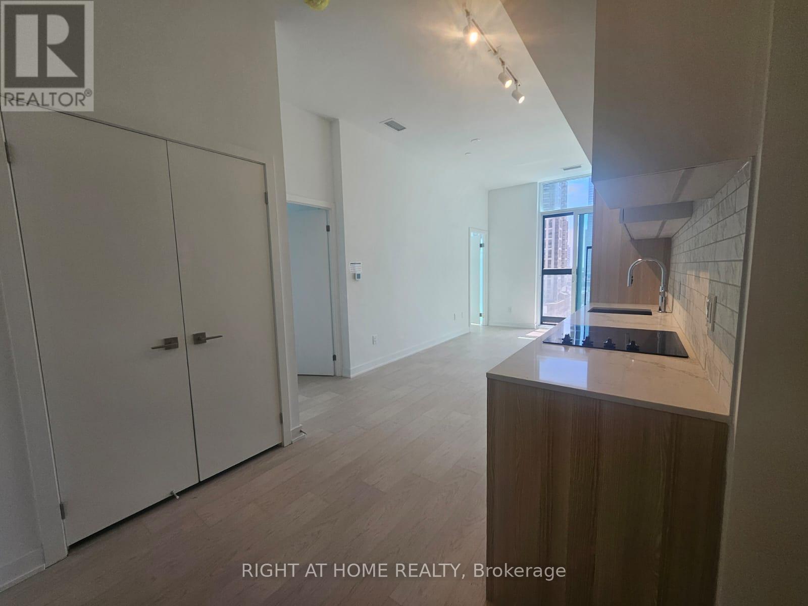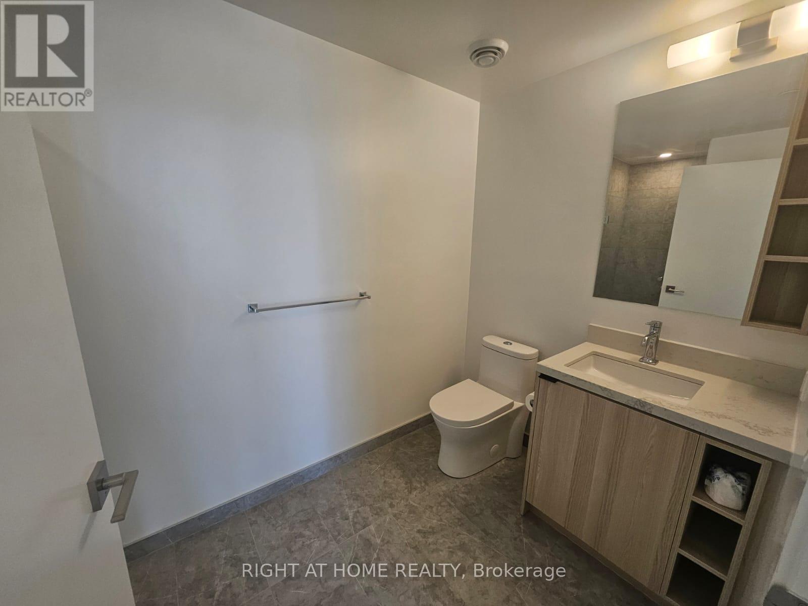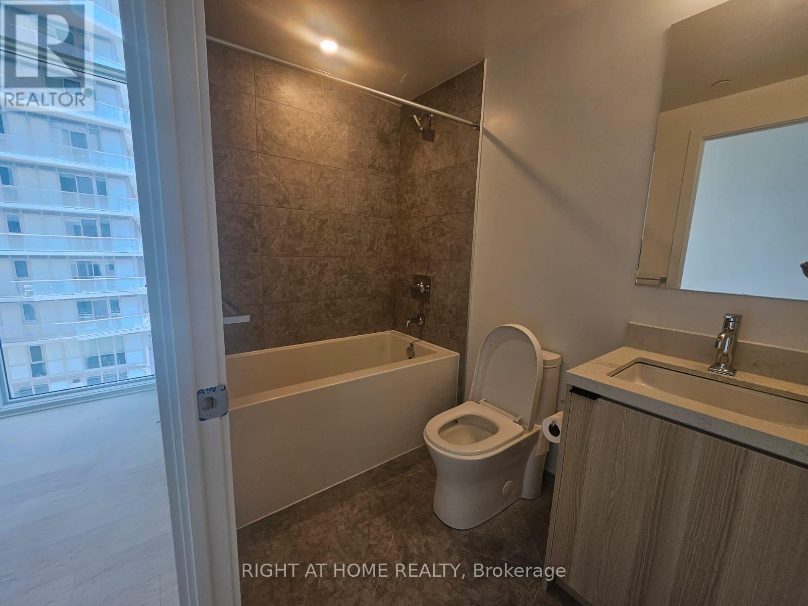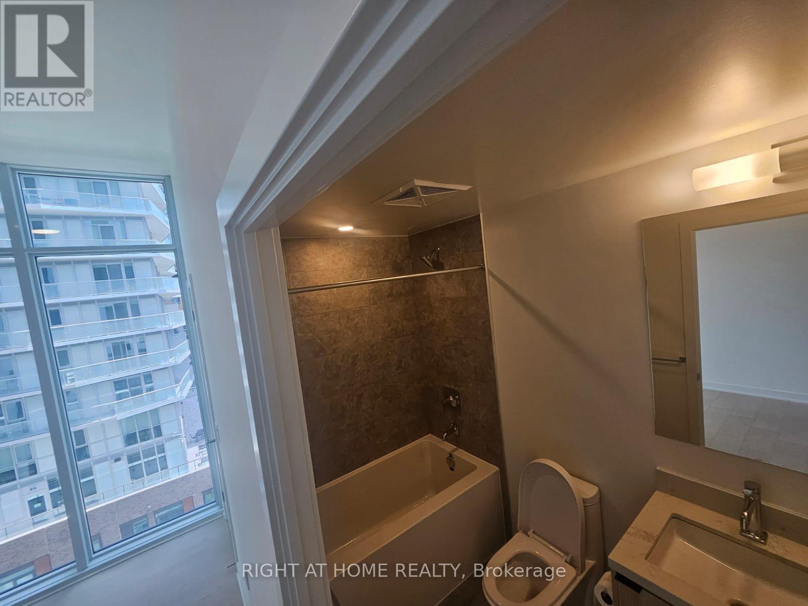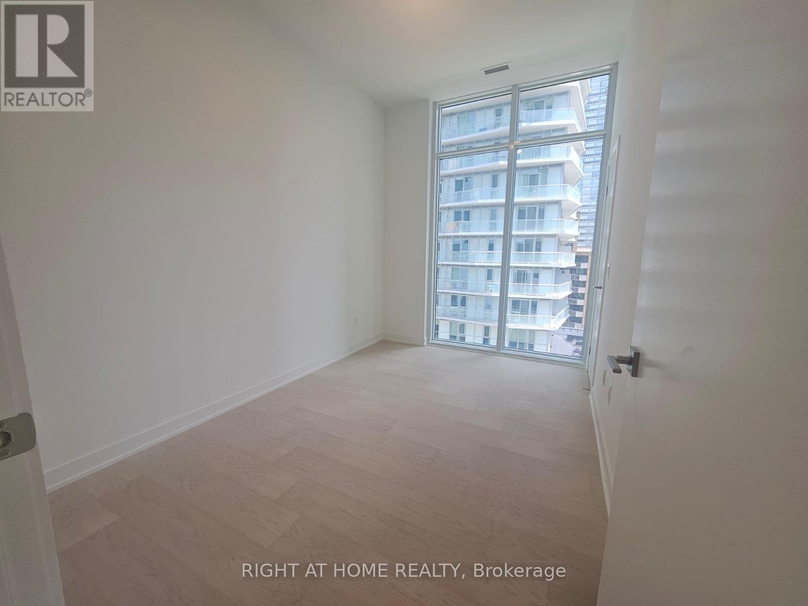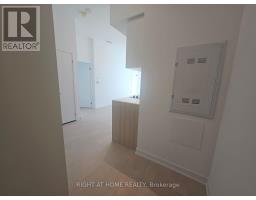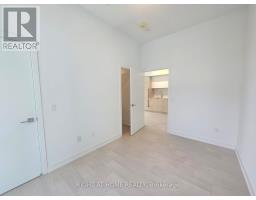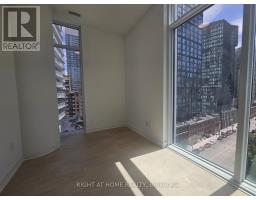906 - 252 Church Street Toronto, Ontario M5B 0E6
$3,250 Monthly
Welcome to 252 Church Condos. This beautifully designed never-before-lived-in 2-Bedroom, 2-Bathroom CORNER UNIT offers a rare opportunity to live in a newly completed building with luxurious modern finishes in the heart of downtown Toronto, near Church & Dundas. A spacious and efficient layout with laminate flooring and smooth ceiling throughout is perfect for modern urban living. Sleek designer kitchen with built-in appliances and backsplash. Floor-To-Ceiling windows flood the space with natural sunlight throughout the day. Located just steps from the Yonge subway line (4 Min Walk), you're connected to the entire city. Walking distance to the Financial District (10 Min), Eaton Centre(5 Min), U of T, Ryerson (TMU), and the best of Toronto's shopping, dining, and entertainment. Enjoy green spaces like Allan Gardens and College Park or stroll down to the waterfront and take in the lakeside breeze. The building boasts a suite of luxury amenities including a state-of-the-art fitness centre, 24-hour concierge, rooftop terrace with panoramic city views, co-working lounges, party rooms, golf simulator and more. On the ground level and nearby, you'll find some of Toronto's most talked-about restaurants, cafes, and nightlife. Ideal for students, couples or professionals within walking distance to Toronto Metropolitan University and George Brown College. 1 Underground Parking Included. (id:50886)
Property Details
| MLS® Number | C12165616 |
| Property Type | Single Family |
| Community Name | Church-Yonge Corridor |
| Community Features | Pets Not Allowed |
| Features | Carpet Free, In Suite Laundry |
| Parking Space Total | 1 |
Building
| Bathroom Total | 2 |
| Bedrooms Above Ground | 2 |
| Bedrooms Total | 2 |
| Age | New Building |
| Amenities | Storage - Locker |
| Cooling Type | Central Air Conditioning |
| Exterior Finish | Brick, Concrete |
| Half Bath Total | 1 |
| Size Interior | 700 - 799 Ft2 |
| Type | Apartment |
Parking
| Underground | |
| Garage |
Land
| Acreage | No |
Rooms
| Level | Type | Length | Width | Dimensions |
|---|---|---|---|---|
| Flat | Kitchen | 3.32 m | 7.31 m | 3.32 m x 7.31 m |
| Flat | Living Room | 3.32 m | 7.31 m | 3.32 m x 7.31 m |
| Flat | Dining Room | 3.32 m | 7.31 m | 3.32 m x 7.31 m |
| Flat | Bedroom | 3.87 m | 2.65 m | 3.87 m x 2.65 m |
| Flat | Bedroom 2 | 3.32 m | 2.62 m | 3.32 m x 2.62 m |
Contact Us
Contact us for more information
Sukoon Kaur
Salesperson
480 Eglinton Ave West #30, 106498
Mississauga, Ontario L5R 0G2
(905) 565-9200
(905) 565-6677
www.rightathomerealty.com/



