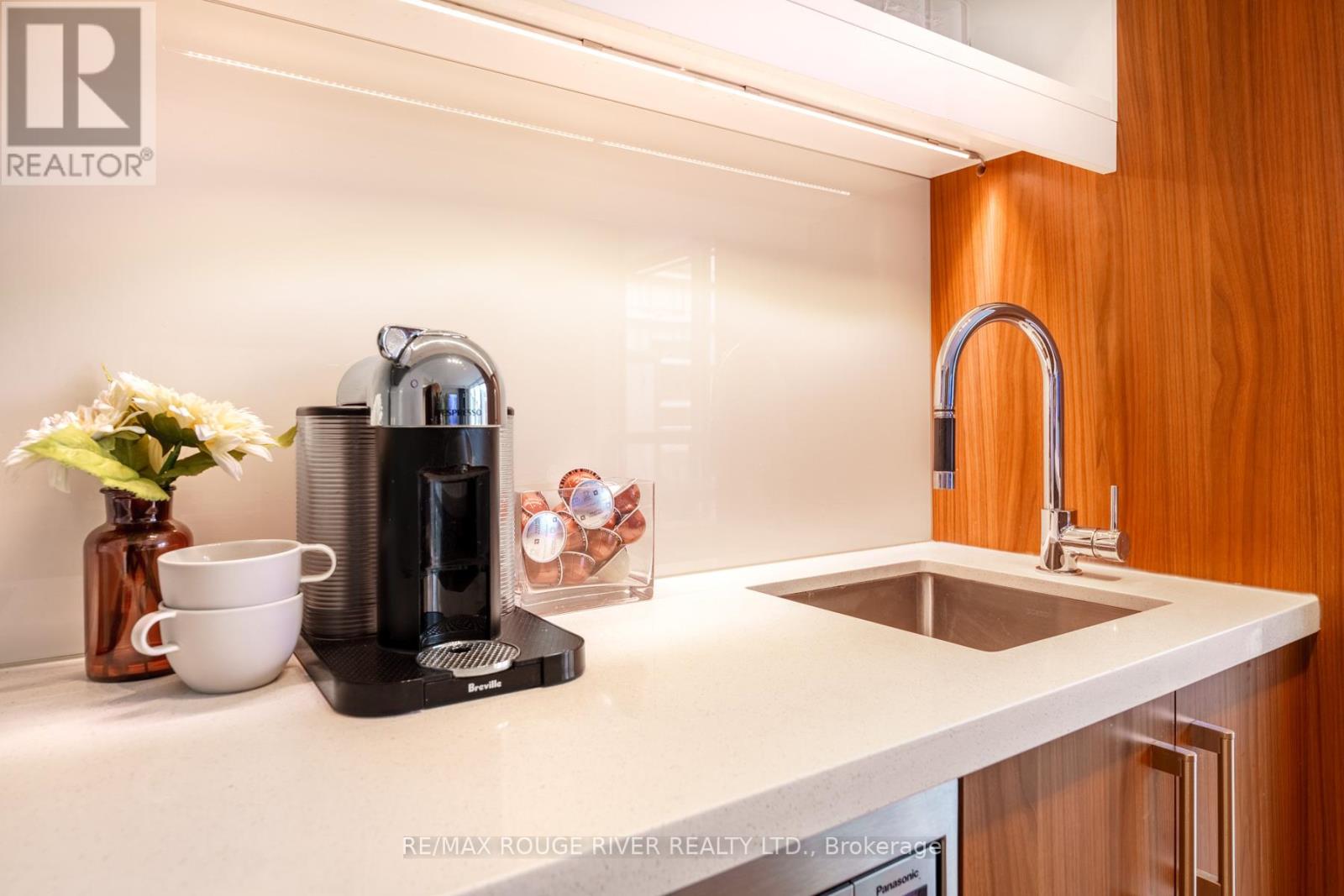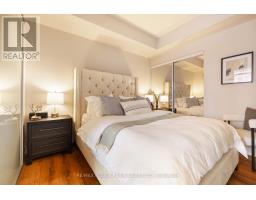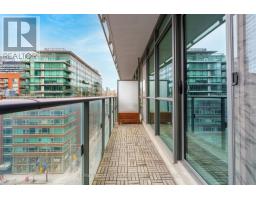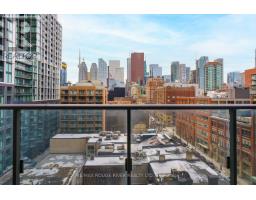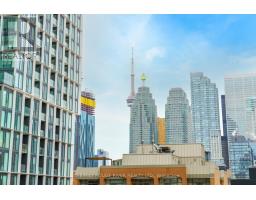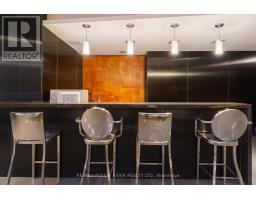906 - 39 Sherbourne Street Toronto, Ontario M5A 0L8
$620,000Maintenance, Water, Common Area Maintenance, Electricity, Heat, Insurance
$578.43 Monthly
Maintenance, Water, Common Area Maintenance, Electricity, Heat, Insurance
$578.43 MonthlyOpen House Sunday, Jan 26 1-3pm. Your Dream of City Living Awaits! Step into this stunning 1+Den condo and experience urban living at its finest with breathtaking views of the city center, the iconic CN Tower, and unforgettable sunsets. This home offers a lifestyle of both beauty and convenience. Located along KING Street East, in one of Toronto's prime neighbourhoods. Walking distance to St. Lawrence Market, the Distillery District, Cherry Beach, and the Harbourfront, your neighborhood is your playground! Situated in a sleek and sophisticated building, this condo boasts a functional open-concept layout that's perfect for both everyday living and entertaining. This condo features a custom, built-in entertainment / storage unit in living room, new light fixtures throughout. Enjoy the convenience of on-premise concierge, gym, party / meeting room, visitor room rental, and underground visitor parking. **** EXTRAS **** King St. streetcar runs beside the building. Less than a 5-minute walk from from Metro, No Frills, and Rabba, LCBO, restaurants. 10-minute walk to the subway, Bay Street, and Yonge St. (id:50886)
Open House
This property has open houses!
1:00 pm
Ends at:3:00 pm
Property Details
| MLS® Number | C11936763 |
| Property Type | Single Family |
| Community Name | Moss Park |
| Amenities Near By | Hospital, Place Of Worship, Public Transit, Schools |
| Community Features | Pet Restrictions, Community Centre |
| Features | Balcony, Carpet Free |
Building
| Bathroom Total | 1 |
| Bedrooms Above Ground | 1 |
| Bedrooms Below Ground | 1 |
| Bedrooms Total | 2 |
| Amenities | Security/concierge, Party Room, Visitor Parking, Exercise Centre, Storage - Locker |
| Appliances | Dishwasher, Dryer, Refrigerator, Stove, Washer |
| Cooling Type | Central Air Conditioning |
| Exterior Finish | Concrete, Brick |
| Flooring Type | Laminate |
| Heating Fuel | Natural Gas |
| Heating Type | Forced Air |
| Size Interior | 600 - 699 Ft2 |
| Type | Apartment |
Land
| Acreage | No |
| Land Amenities | Hospital, Place Of Worship, Public Transit, Schools |
Rooms
| Level | Type | Length | Width | Dimensions |
|---|---|---|---|---|
| Flat | Kitchen | 4.4 m | 1.3 m | 4.4 m x 1.3 m |
| Flat | Living Room | 4.05 m | 3.44 m | 4.05 m x 3.44 m |
| Flat | Primary Bedroom | 2.56 m | 3.2 m | 2.56 m x 3.2 m |
| Flat | Den | 3.2 m | 2.8 m | 3.2 m x 2.8 m |
https://www.realtor.ca/real-estate/27833304/906-39-sherbourne-street-toronto-moss-park-moss-park
Contact Us
Contact us for more information
Erin Keeso
Salesperson
www.keesorealestate.ca/
www.facebook.com/keesorealestate/?ref=bookmarks
372 Taunton Rd East #8
Whitby, Ontario L1R 0H4
(905) 655-8808
www.remaxrougeriver.com/
Lee F. Keeso
Salesperson
(416) 433-0537
www.leekeeso.com/
6758 Kingston Road, Unit 1
Toronto, Ontario M1B 1G8
(416) 286-3993
(416) 286-3348
www.rougeriverrealty.com/








