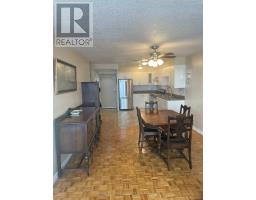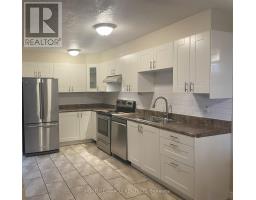906 - 40 Panorama Court Toronto, Ontario M9V 4M1
$429,900Maintenance, Heat, Electricity, Water, Common Area Maintenance, Insurance
$621.31 Monthly
Maintenance, Heat, Electricity, Water, Common Area Maintenance, Insurance
$621.31 MonthlyWelcome to Panorama Court! This spacious and bright two-bedroom, one-bathroom condo features an open-concept layout with carpet-free flooring, an updated kitchen with stainless steel appliances, and a south-facing balcony offering serene Humber Park views a perfect spot for morning coffee or evening relaxation. Located in vibrant downtown Etobicoke, this move-in ready condo is set in a peaceful, family-friendly neighborhood near Panorama Park, schools, and daily essentials. Enjoy urban convenience with nearby shopping, dining, entertainment, and easy access to the LRT station. Additional perks include ensuite laundry, one underground parking space, and existing light fixtures and window coverings. Ideal for first-time buyers, investors, downsizers, or growing families, this well-maintained unit offers comfort, value, and long-term potential. Generous On-Site Visitor Parking. ***Free Visitor Parking Instructions***: All visitors must register for a daily visitor parking permit. This process takes less than a minute and can be completed on a mobile device: Visit: www.parkingpermitonline.com. Enter PPO ID#: 210798, Follow the on-screen instructions and click Submit to complete the permit registration. (id:50886)
Property Details
| MLS® Number | W12095011 |
| Property Type | Single Family |
| Neigbourhood | Mount Olive-Silverstone-Jamestown |
| Community Name | Mount Olive-Silverstone-Jamestown |
| Amenities Near By | Hospital, Park, Public Transit, Place Of Worship |
| Community Features | Pet Restrictions |
| Features | Cul-de-sac, Elevator, Balcony, Carpet Free, In Suite Laundry |
| Parking Space Total | 1 |
| Structure | Playground |
Building
| Bathroom Total | 1 |
| Bedrooms Above Ground | 2 |
| Bedrooms Total | 2 |
| Amenities | Recreation Centre, Exercise Centre, Party Room |
| Appliances | Dishwasher, Dryer, Stove, Washer, Window Coverings, Refrigerator |
| Cooling Type | Central Air Conditioning |
| Exterior Finish | Stucco, Brick Veneer |
| Flooring Type | Ceramic, Parquet |
| Foundation Type | Brick, Block, Concrete |
| Heating Fuel | Natural Gas |
| Heating Type | Forced Air |
| Size Interior | 900 - 999 Ft2 |
| Type | Apartment |
Parking
| Underground | |
| Garage |
Land
| Acreage | No |
| Land Amenities | Hospital, Park, Public Transit, Place Of Worship |
Rooms
| Level | Type | Length | Width | Dimensions |
|---|---|---|---|---|
| Flat | Kitchen | 3.93 m | 2.4 m | 3.93 m x 2.4 m |
| Flat | Dining Room | 6.85 m | 5.01 m | 6.85 m x 5.01 m |
| Flat | Living Room | 6.85 m | 5.01 m | 6.85 m x 5.01 m |
| Flat | Bedroom | 4.42 m | 3.15 m | 4.42 m x 3.15 m |
| Flat | Bedroom | 3.31 m | 2.71 m | 3.31 m x 2.71 m |
| Flat | Bathroom | 5 m | 7 m | 5 m x 7 m |
| Flat | Laundry Room | 2 m | 3.5 m | 2 m x 3.5 m |
Contact Us
Contact us for more information
Mushtaq Khan
Broker
(416) 450-2336
www.gtahomesandcondodeals.com/
www.facebook.com/MushtaqKhanRealEstateBroker
twitter.com/Mushtaqkhan_
ca.linkedin.com/in/mushtaqkhanrealtor
20-470 Chrysler Drive
Brampton, Ontario L6S 0C1
(905) 454-4000
(905) 463-0811













































