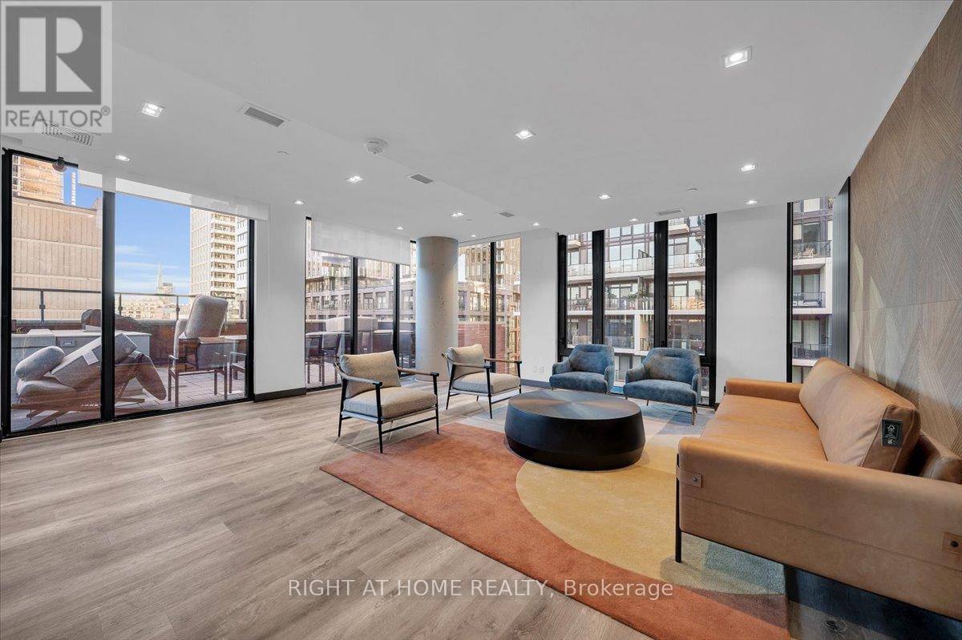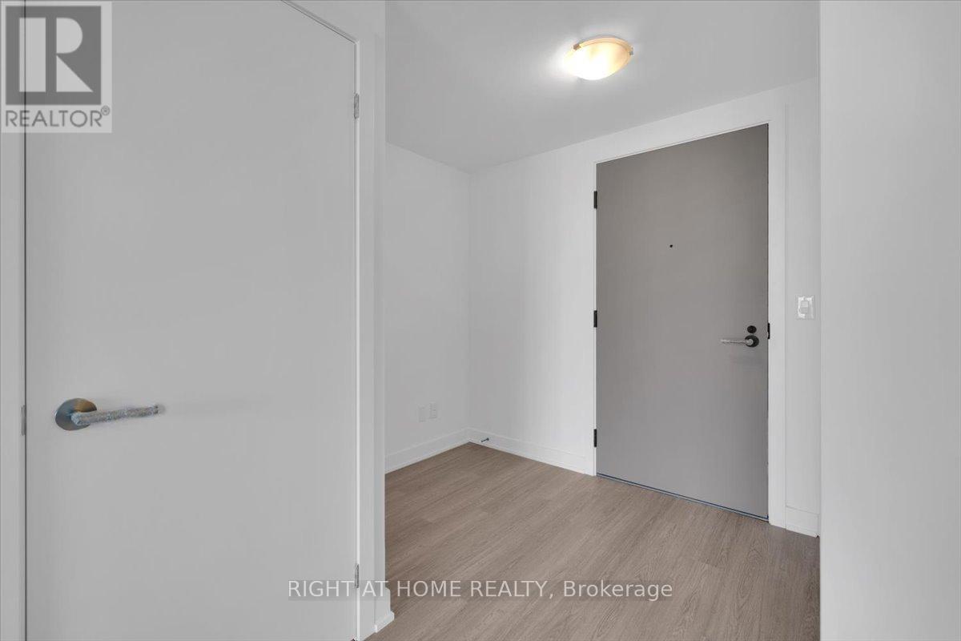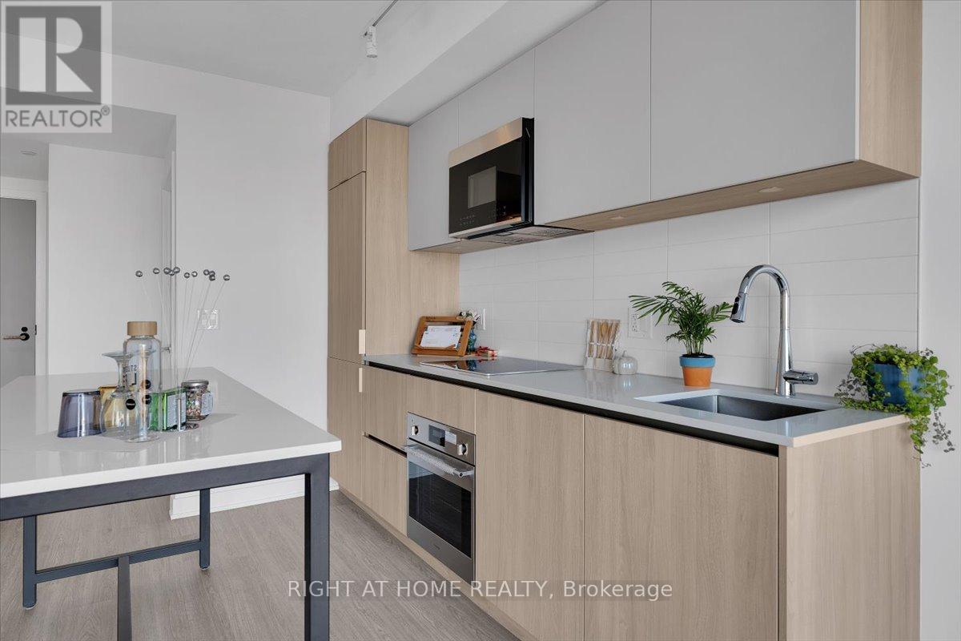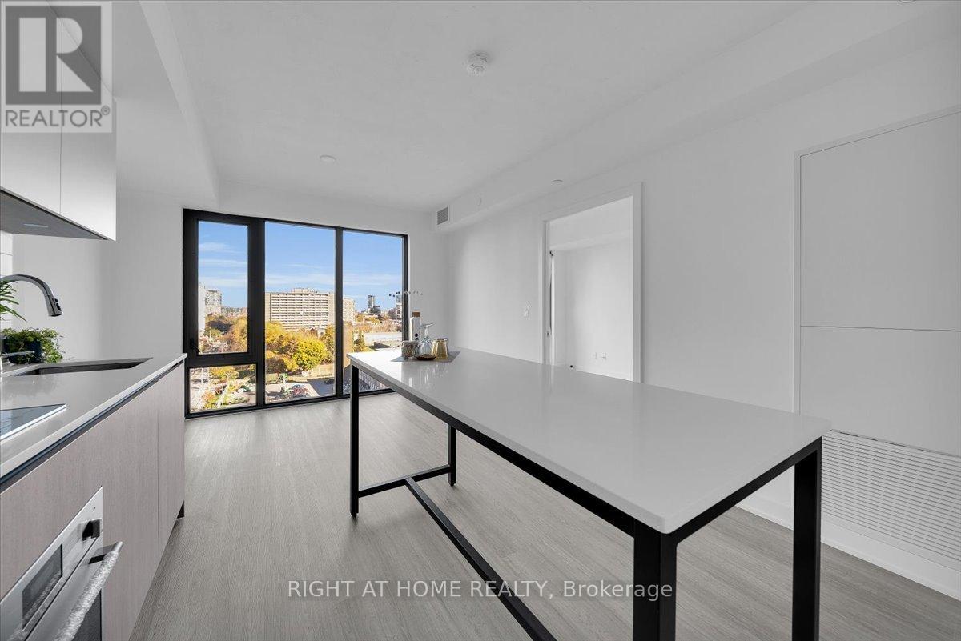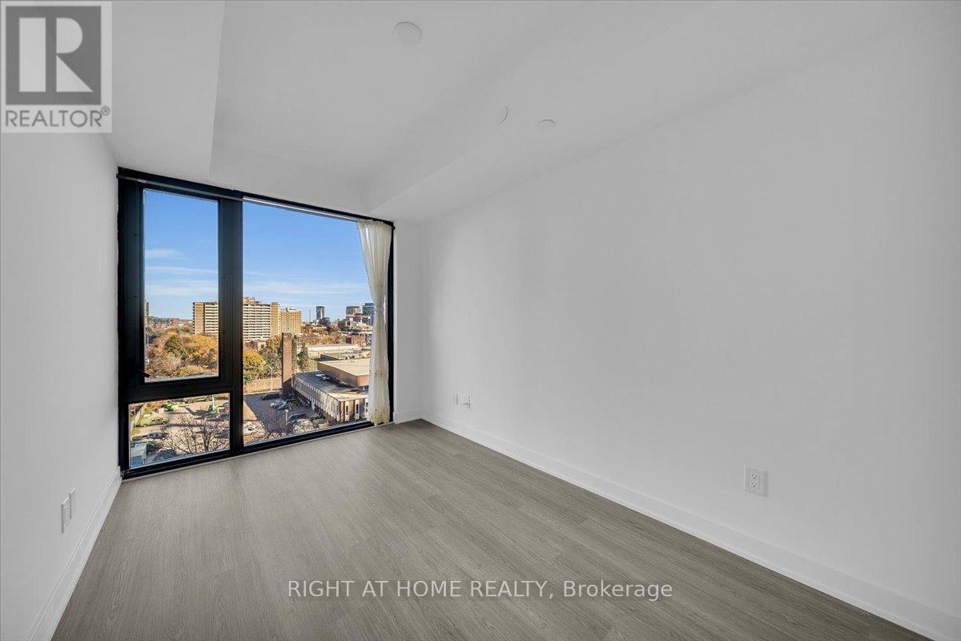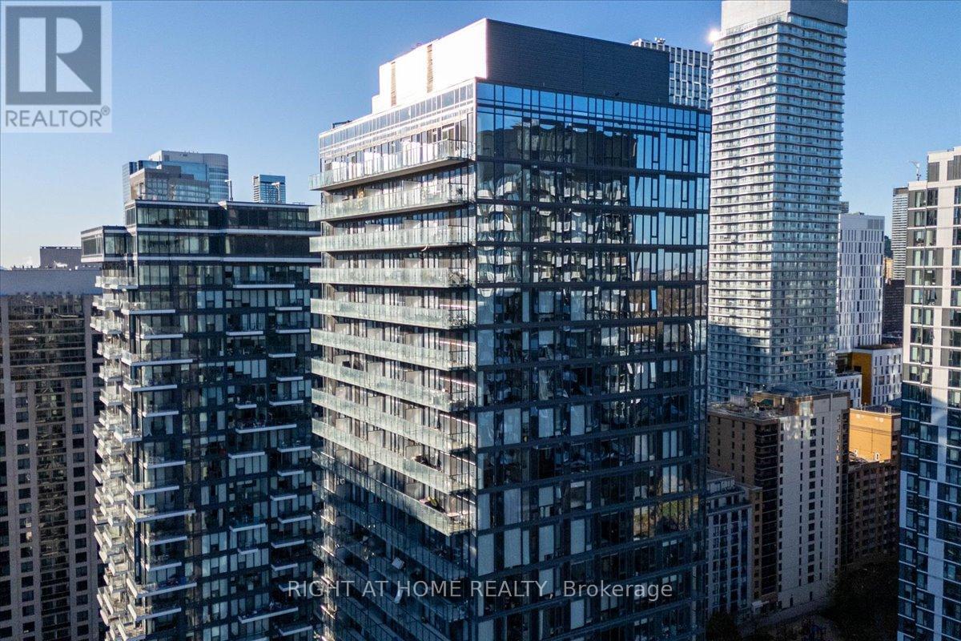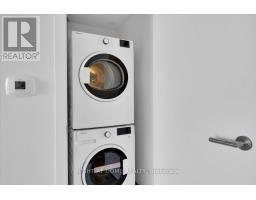906 - 47 Mutual Street Toronto, Ontario M5B 0C6
$549,900Maintenance, Common Area Maintenance, Insurance, Heat
$344.47 Monthly
Maintenance, Common Area Maintenance, Insurance, Heat
$344.47 MonthlyWelcome to the Garden District Condos, where luxury meets effortless living in a bright 1-bedroom + den unit with an unobstructed east view that fills the space with morning sunshine. This well-designed condo boasts premium upgrades, including a handheld shower, induction cooktop, waterproof vinyl flooring, and Italian porcelain bathroom tiles. Enjoy top-tier amenities, such as a pet spa, a two-story gym, a media room, a communal workspace, and a tranquil outdoor garden with a BBQ and fire pit. Located in the heart of Toronto with a walk score of 99 and a transit score of 100, you're just steps away from the Financial District, Dundas Square, TMU, shops, and dining, with easy access to two TTC stations and a future Ontario Line station nearby. This is urban living at its finest-dont hesitate to make this remarkable condo yours! **** EXTRAS **** Integrated S/S Appliances: Fridge, Oven, Induction Cooktop, Dishwasher, Microwave/Range hood, And Washer/Dryer. Existing Electrical Light Fixtures, One Bicycle Rack. (id:50886)
Property Details
| MLS® Number | C10423296 |
| Property Type | Single Family |
| Community Name | Church-Yonge Corridor |
| AmenitiesNearBy | Hospital, Park, Public Transit, Schools |
| CommunityFeatures | Pet Restrictions, Community Centre |
| Features | Carpet Free |
Building
| BathroomTotal | 1 |
| BedroomsAboveGround | 1 |
| BedroomsBelowGround | 1 |
| BedroomsTotal | 2 |
| Amenities | Party Room, Exercise Centre, Security/concierge, Visitor Parking |
| Appliances | Oven - Built-in, Range |
| CoolingType | Central Air Conditioning |
| ExteriorFinish | Concrete |
| FireProtection | Smoke Detectors |
| FlooringType | Vinyl |
| HeatingFuel | Natural Gas |
| HeatingType | Forced Air |
| SizeInterior | 499.9955 - 598.9955 Sqft |
| Type | Apartment |
Parking
| Underground |
Land
| Acreage | No |
| LandAmenities | Hospital, Park, Public Transit, Schools |
Rooms
| Level | Type | Length | Width | Dimensions |
|---|---|---|---|---|
| Flat | Living Room | 5.18 m | 3.66 m | 5.18 m x 3.66 m |
| Flat | Dining Room | 5.18 m | 3.66 m | 5.18 m x 3.66 m |
| Flat | Kitchen | 5.18 m | 3.66 m | 5.18 m x 3.66 m |
| Flat | Primary Bedroom | 3.96 m | 2.44 m | 3.96 m x 2.44 m |
Interested?
Contact us for more information
Mark Dodaro
Salesperson
1396 Don Mills Rd Unit B-121
Toronto, Ontario M3B 0A7

