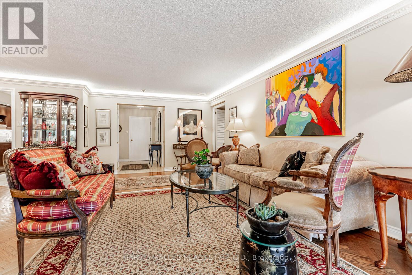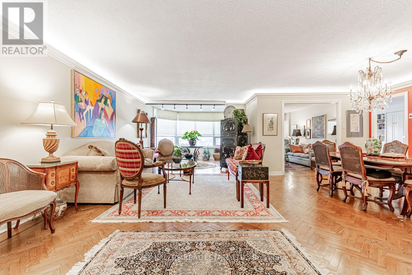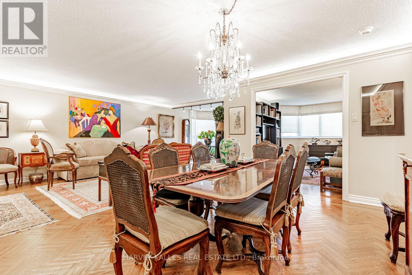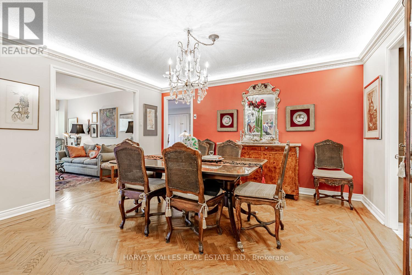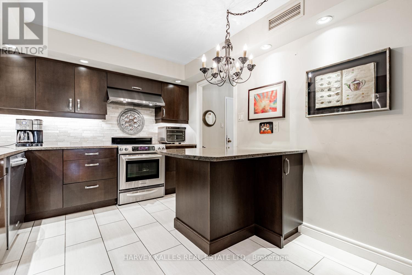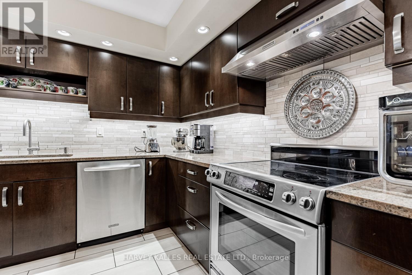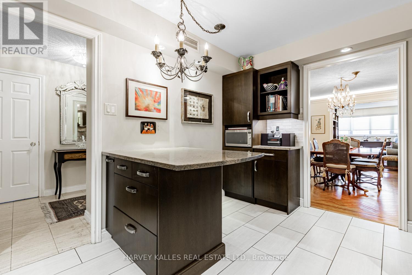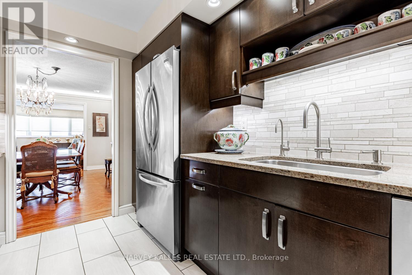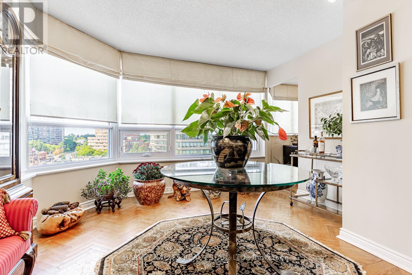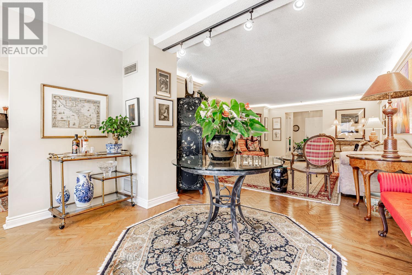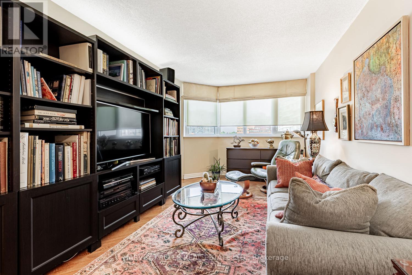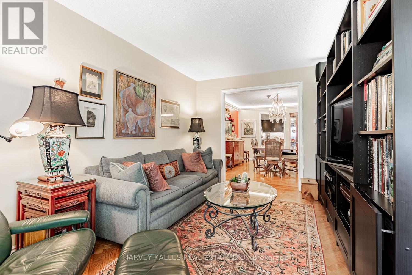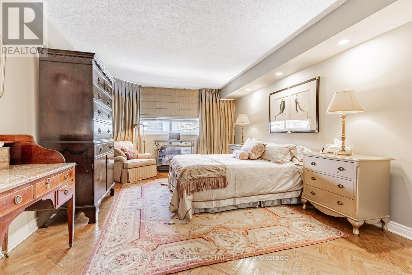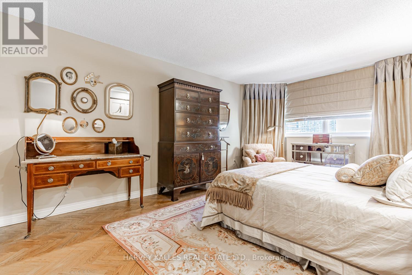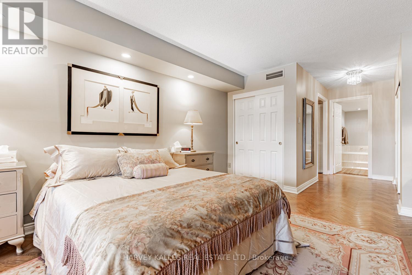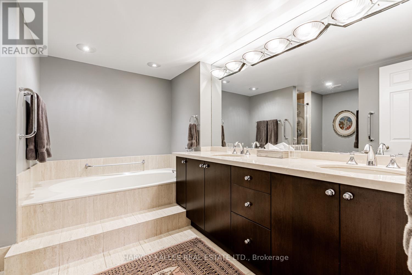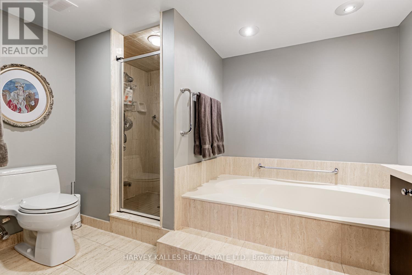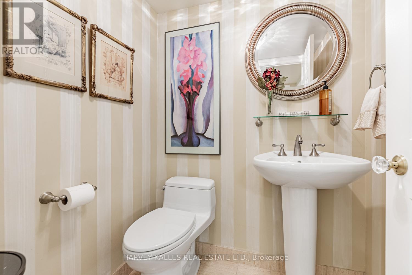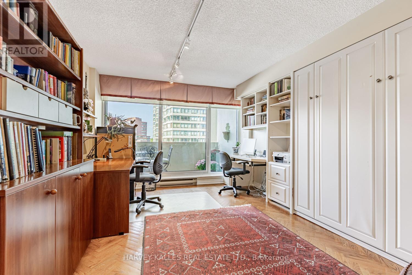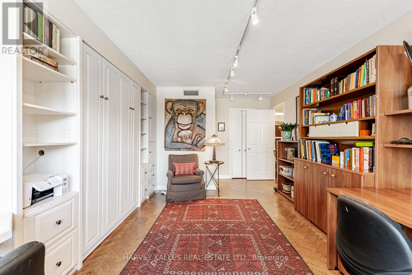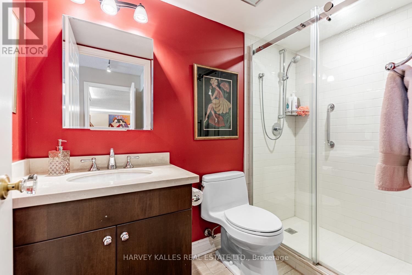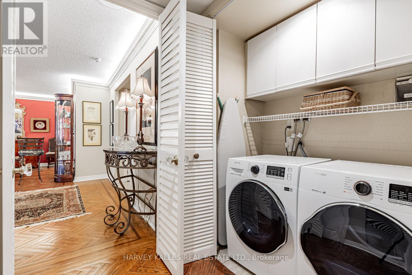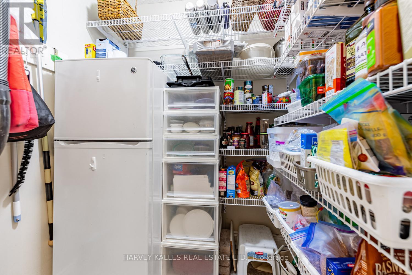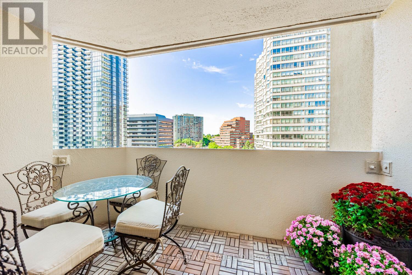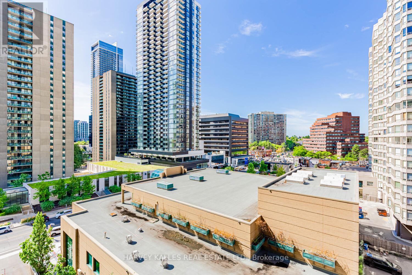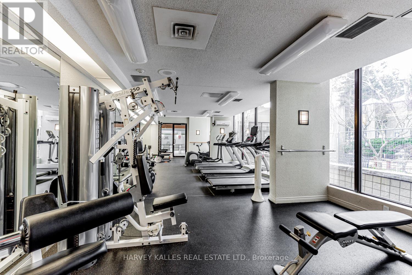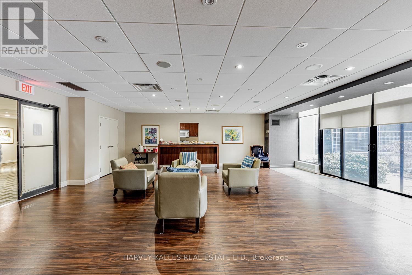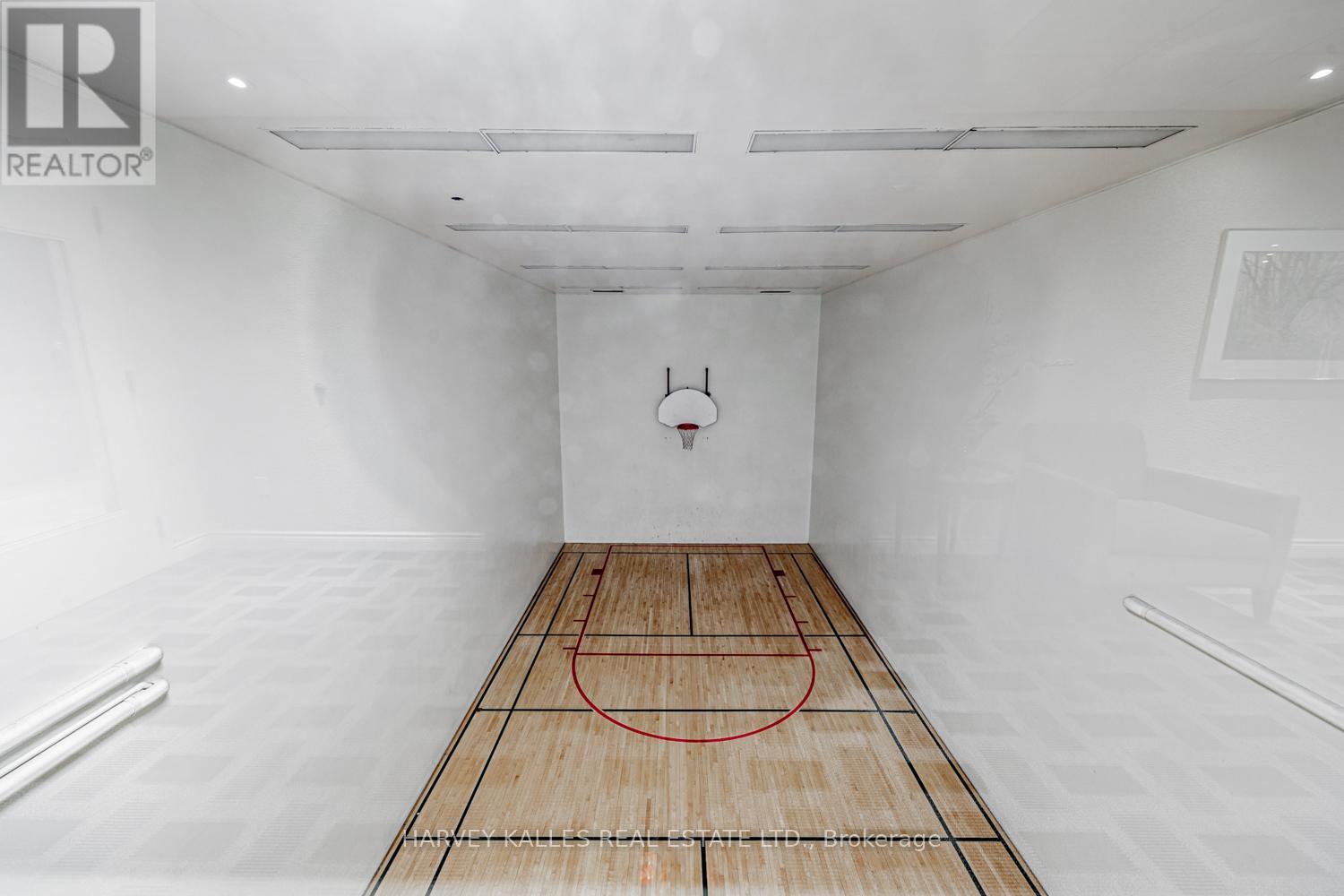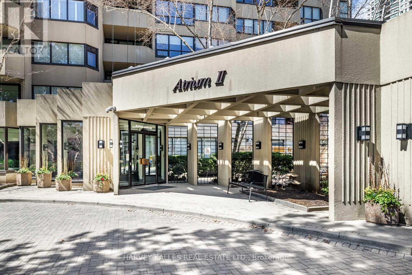906 - 65 Spring Garden Avenue Toronto, Ontario M2N 6H9
$1,248,000Maintenance, Heat, Water, Electricity, Common Area Maintenance, Insurance, Parking, Cable TV
$1,217.50 Monthly
Maintenance, Heat, Water, Electricity, Common Area Maintenance, Insurance, Parking, Cable TV
$1,217.50 MonthlyDARE TO DREAM!!! Welcome To This Magnificent West Facing, Sun-Drenched Suite In The Highly Sought After Atrium 2! Lovingly Maintained And Tastefully Renovated 2+1 Bedroom, 2.5 Bath, Bungalow-In-The-Sky! Spacious Primary Rooms. Airy Sunroom W/ Amazing Sunset Views. Reconfigured Kitchen Creating a Warm, Inviting Feeling And Making Entertaining A Breeze! Granite Countertops. Lots of Storage. Deep S/S Sinks, S/S Appliances: Refrigerator, Stove, Microwave, Dishwasher. SPA-Like Washrooms. In-Suite Laundry Room W/ Side-by-Side Washer/Dryer And Plenty Of Storage! Open Balcony. Large Locker + Parking Spot (w/ BONUS Electric EV Charger!). 24Hr Security, Stunning Timeless Japanese Garden, Indoor Pool, Squash Courts, Party. Media Room, Library + A Myriad of Social Events! Recent Renos: Main Floor, New Windows, Doors, Balconies +++! *NO ASSESSMENTS IN BLDG FOR 40 YEARS!* GREAT Management + Board of Directors! Yonge/Sheppard: Walk to TTC, Subway, Shops, Grocery Stores, Restaurants, Schools Walking Paths, 401/404/DVP. THIS is a MUST SEE! Once You Live Here, You Won't Want To Leave!! (id:50886)
Property Details
| MLS® Number | C12380690 |
| Property Type | Single Family |
| Community Name | Willowdale East |
| Community Features | Pet Restrictions |
| Features | Balcony, Carpet Free |
| Parking Space Total | 1 |
Building
| Bathroom Total | 3 |
| Bedrooms Above Ground | 2 |
| Bedrooms Below Ground | 1 |
| Bedrooms Total | 3 |
| Amenities | Storage - Locker |
| Appliances | Dishwasher, Dryer, Microwave, Stove, Washer, Window Coverings, Refrigerator |
| Cooling Type | Central Air Conditioning |
| Exterior Finish | Concrete |
| Flooring Type | Hardwood |
| Half Bath Total | 1 |
| Heating Fuel | Natural Gas |
| Heating Type | Forced Air |
| Size Interior | 1,800 - 1,999 Ft2 |
| Type | Apartment |
Parking
| Underground | |
| Garage |
Land
| Acreage | No |
Rooms
| Level | Type | Length | Width | Dimensions |
|---|---|---|---|---|
| Flat | Foyer | 2.35 m | 1.7 m | 2.35 m x 1.7 m |
| Flat | Living Room | 6.43 m | 3.75 m | 6.43 m x 3.75 m |
| Flat | Dining Room | 4.32 m | 3.05 m | 4.32 m x 3.05 m |
| Flat | Kitchen | 3.89 m | 3.08 m | 3.89 m x 3.08 m |
| Flat | Primary Bedroom | 5.22 m | 3.66 m | 5.22 m x 3.66 m |
| Flat | Bedroom 2 | 4.91 m | 3.55 m | 4.91 m x 3.55 m |
| Flat | Den | 4.91 m | 3.02 m | 4.91 m x 3.02 m |
| Flat | Solarium | 3.65 m | 2.91 m | 3.65 m x 2.91 m |
| Flat | Pantry | 2.01 m | 1.86 m | 2.01 m x 1.86 m |
Contact Us
Contact us for more information
Karen S Daniel
Salesperson
(416) 505-1126
www.karendaniel.ca/
2145 Avenue Road
Toronto, Ontario M5M 4B2
(416) 441-2888
www.harveykalles.com/
Michael L. Seltzer
Salesperson
2145 Avenue Road
Toronto, Ontario M5M 4B2
(416) 441-2888
www.harveykalles.com/






