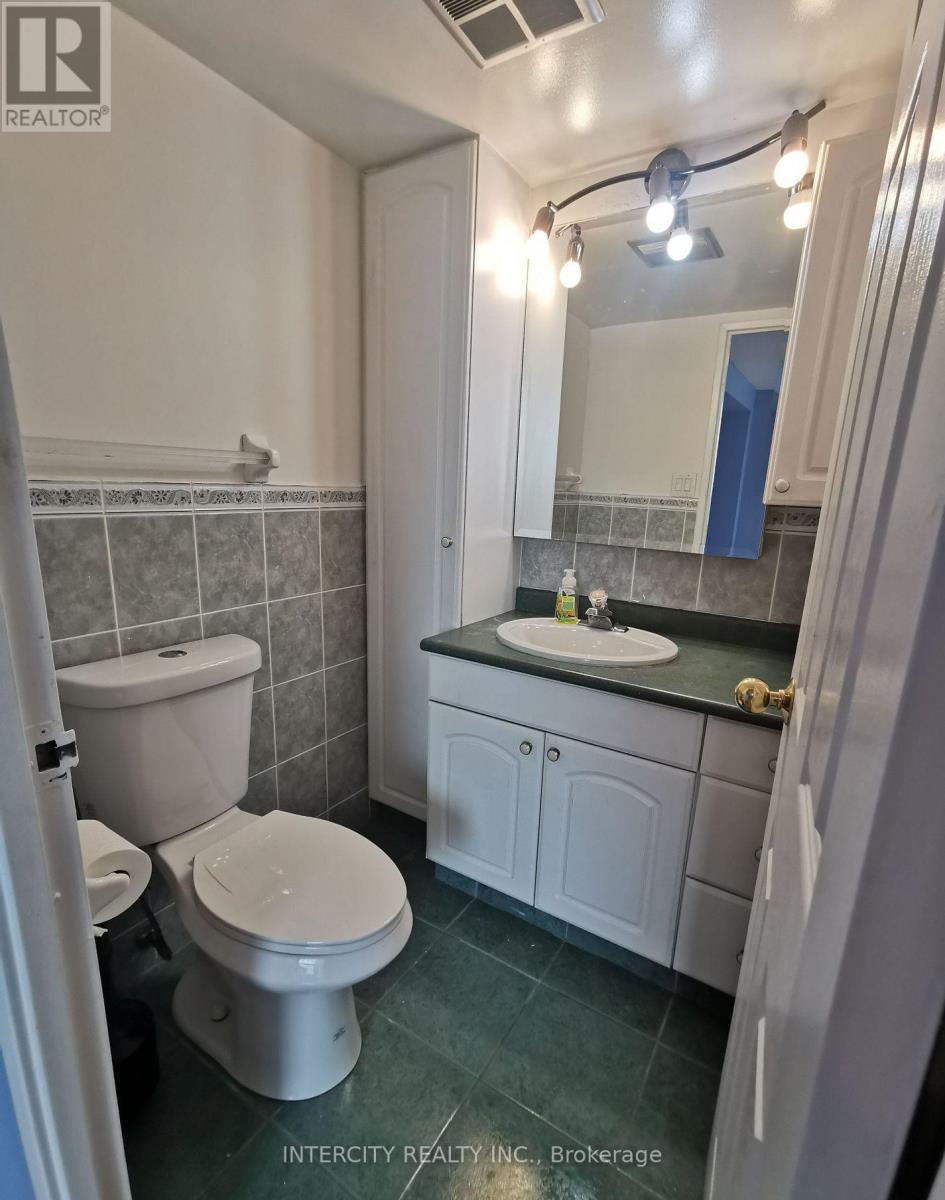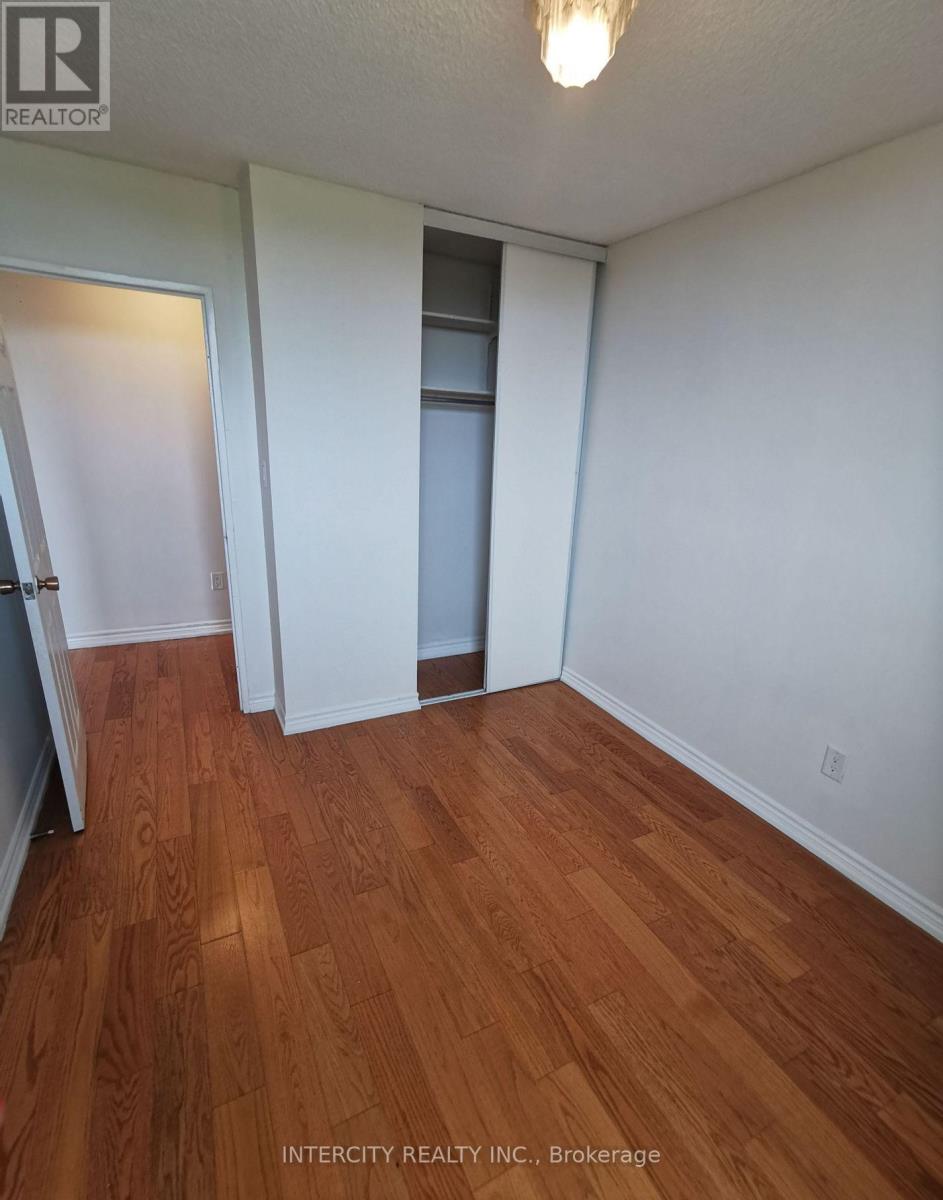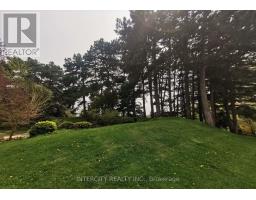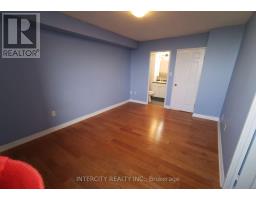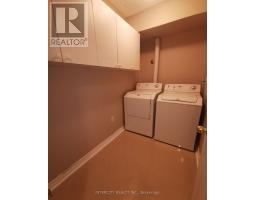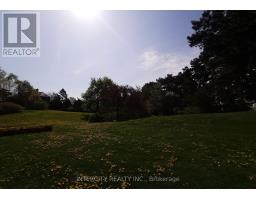906 - 75 Graydon Hall Drive Toronto, Ontario M3A 3M5
$3,600 Monthly
Welcome To Luxury, All-Inclusive Living At Its Finest! All utilities included in the rent! Enjoy Your Morning Coffee With A Panoramic Of Downtown Toronto From The Generous Sized Balcony! This Sun-Filled, South-Exposure Condo Offers A Family-Sized Layout Of Apprx. 1300 Sq. Ft. Of Practical Living Space. You Will Feel At Home In The Newly Renovated Kitchen With Ample Storage + Built-In Pantry, Gleaming Porcelain Tiles, Farmhouse-Style Sink With Sprayer Faucet, Stainless Steel Appliances, & Open Concept Dining Room. Other Features Include 3 Good Size Bedrooms, 2 Bathrooms, 2 Walk-In Closets, Neutral Hardwood Flooring Throughout, And Separate Laundry Room! 1 Locker Included (parking is available from the building at $75). Enjoy Walking The Beautiful Grounds, Access To Bbq & Picnic Area. Building Features Include 24 Hr Concierge/Security, Exercise Room, Sauna, Rec Rm/Party Room, Visitors Parking. Excellent Location Close To All Major Routes, And Ttc At Front Door! Note: Property is now vacant, ready to move in! (id:50886)
Property Details
| MLS® Number | C10409600 |
| Property Type | Single Family |
| Community Name | Parkwoods-Donalda |
| CommunityFeatures | Pets Not Allowed |
| Features | Balcony |
Building
| BathroomTotal | 2 |
| BedroomsAboveGround | 3 |
| BedroomsTotal | 3 |
| Amenities | Storage - Locker |
| Appliances | Dishwasher, Dryer, Microwave, Range, Refrigerator, Stove, Washer |
| ExteriorFinish | Concrete |
| FlooringType | Porcelain Tile, Hardwood |
| HalfBathTotal | 1 |
| HeatingFuel | Natural Gas |
| HeatingType | Forced Air |
| SizeInterior | 1199.9898 - 1398.9887 Sqft |
| Type | Apartment |
Parking
| Underground |
Land
| Acreage | No |
Rooms
| Level | Type | Length | Width | Dimensions |
|---|---|---|---|---|
| Flat | Kitchen | 4.89 m | 3.5 m | 4.89 m x 3.5 m |
| Flat | Living Room | 4.09 m | 3.35 m | 4.09 m x 3.35 m |
| Flat | Dining Room | 3.7 m | 3.5 m | 3.7 m x 3.5 m |
| Flat | Primary Bedroom | 4.49 m | 3.3 m | 4.49 m x 3.3 m |
| Flat | Bedroom 2 | 3.49 m | 3.09 m | 3.49 m x 3.09 m |
| Flat | Bedroom 3 | 3.09 m | 2.75 m | 3.09 m x 2.75 m |
Interested?
Contact us for more information
Christina Somogyi
Broker
3600 Langstaff Rd., Ste14
Vaughan, Ontario L4L 9E7













