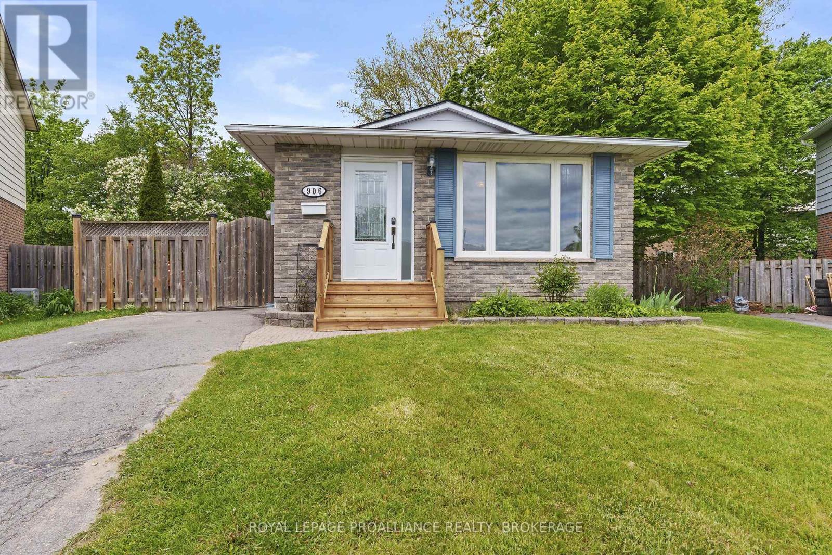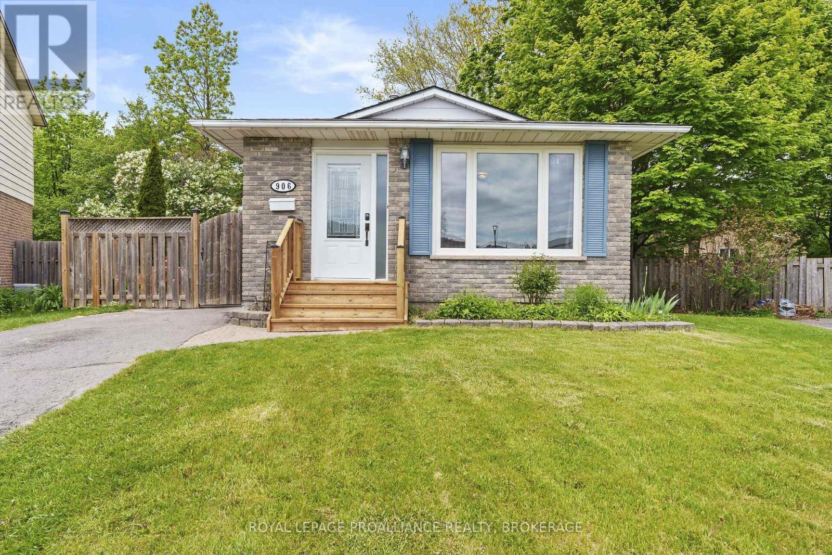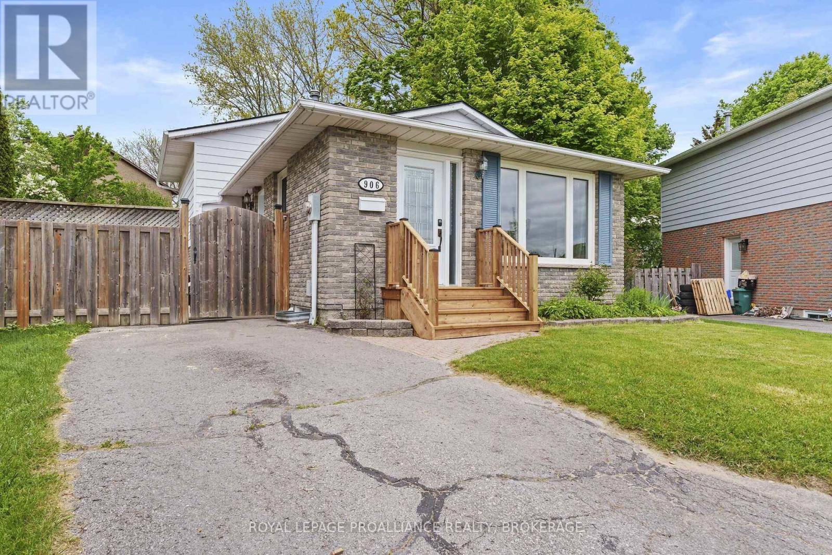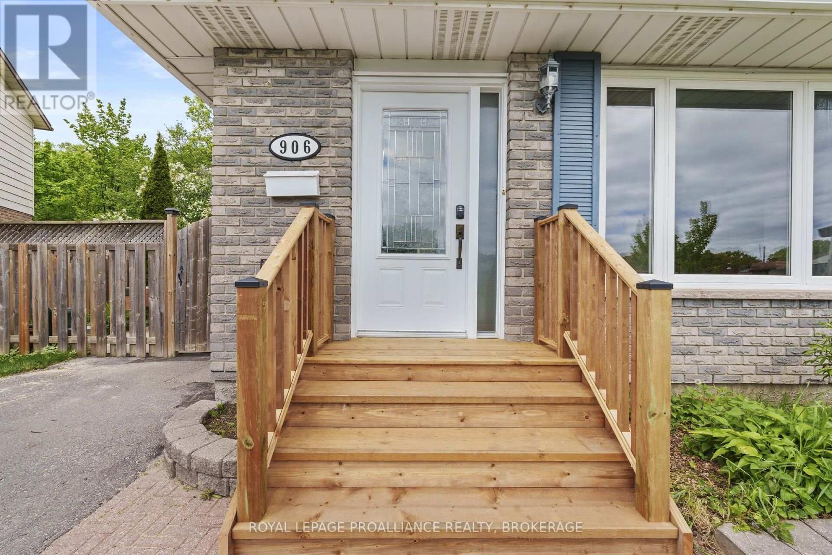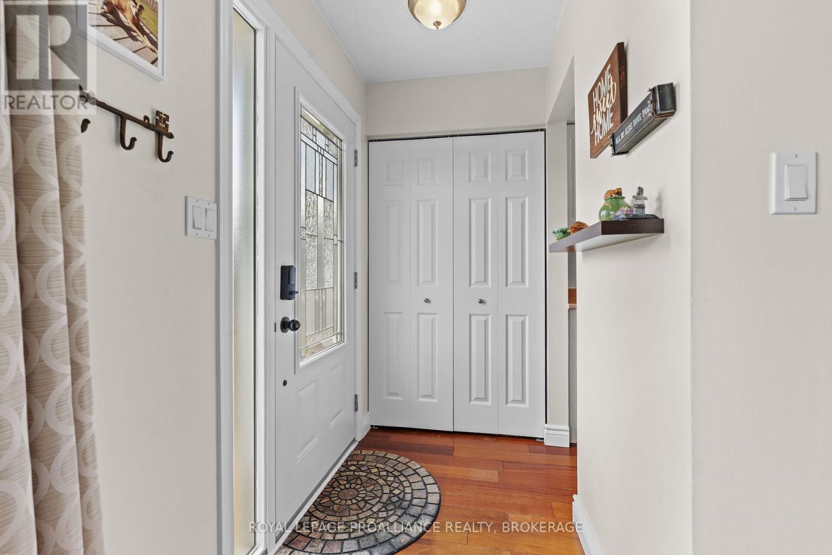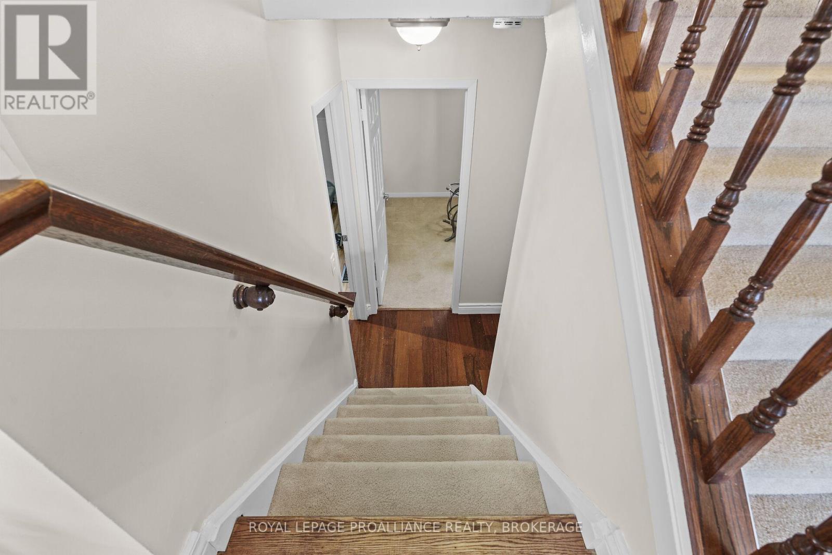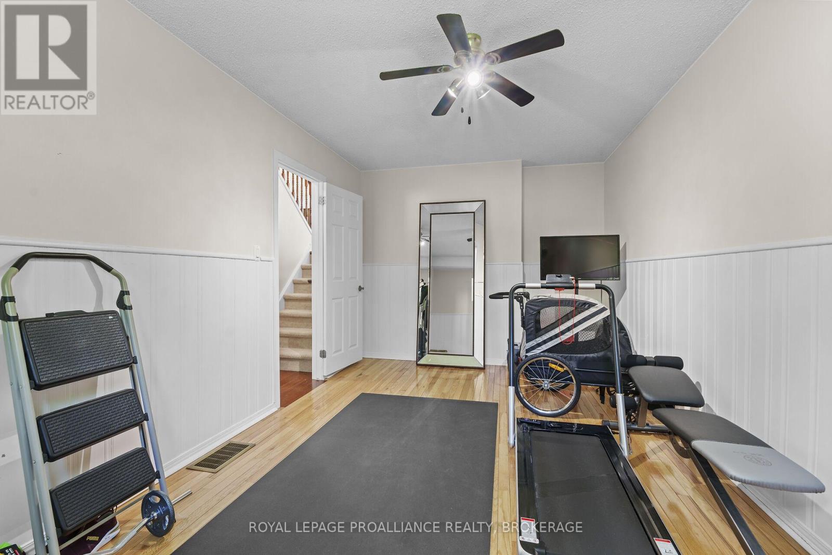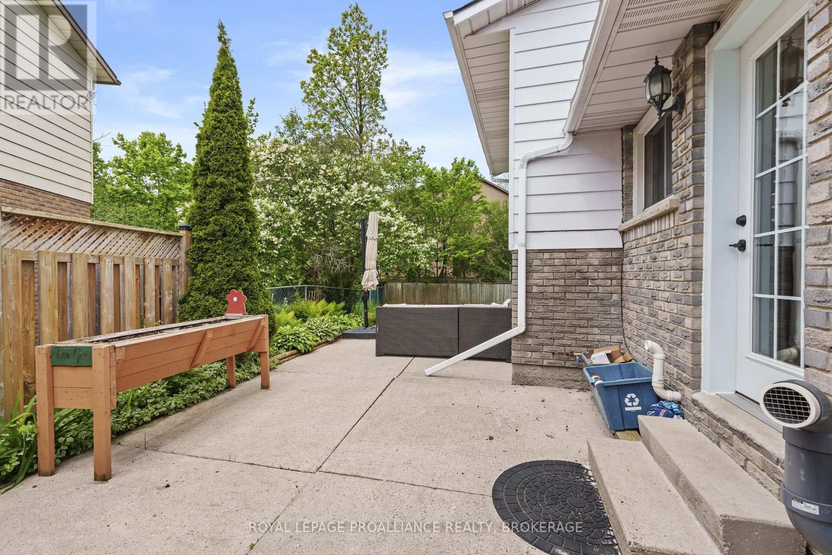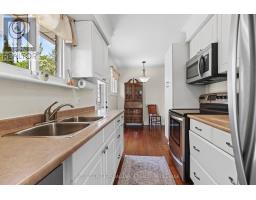906 Braelorne Place Kingston, Ontario K7P 1N4
$599,900
Charming 4-Bedroom Family Home on a Picturesque Lot in Kingstons Desirable West End. Tucked away on a quiet cul-de-sac in one of Kingston's most sought-after neighbourhoods, this beautifully maintained 4-bedroom, 2-bathroom home blends timeless character with modern comfort-perfect for families, professionals, or anyone seeking space, style, and serenity. Set on a lush, oversized lot, the outdoor space offers endless potential for entertaining, gardening, or simply enjoying the peaceful surroundings. Mature trees and vibrant greenery provide privacy and curb appeal, while a cozy backyard patio and BBQ area create an ideal setting for summer get-togethers. Inside, natural light floods the spacious main living area, where gleaming hardwood floors and large windows make the family room both warm and welcoming. The functional galley-style kitchen features a charming breakfast nook and convenient side entry, offering seamless access to outdoor dining and activities. Upstairs, you'll find two generously sized bedrooms and a beautifully updated full bathroom. The lower level offers two more bright and spacious bedrooms alongside a second full bath-perfect for teens, guests, or a private home office setup. Just a few steps down, the fully finished rec room provides the ultimate hangout space with room for games, movies, or hobbies, plus a tidy laundry area and additional storage. Recent updates include a brand-new furnace (2023) and a radon mitigation system for peace of mind. Located close to top-rated schools, parks, shopping, and transit, this rare West End gem offers the perfect balance of tranquility and convenience. Don't miss your chance to call this inviting property home-schedule your private showing today! (id:50886)
Open House
This property has open houses!
1:00 pm
Ends at:3:00 pm
2:00 pm
Ends at:4:00 pm
Property Details
| MLS® Number | X12165320 |
| Property Type | Single Family |
| Community Name | 39 - North of Taylor-Kidd Blvd |
| Amenities Near By | Schools |
| Equipment Type | Water Heater - Gas |
| Parking Space Total | 3 |
| Rental Equipment Type | Water Heater - Gas |
| Structure | Porch, Patio(s) |
Building
| Bathroom Total | 2 |
| Bedrooms Above Ground | 2 |
| Bedrooms Below Ground | 2 |
| Bedrooms Total | 4 |
| Age | 31 To 50 Years |
| Appliances | Water Meter, Dishwasher, Dryer, Microwave, Stove, Washer, Window Coverings, Refrigerator |
| Basement Development | Finished |
| Basement Type | Full (finished) |
| Construction Style Attachment | Detached |
| Construction Style Split Level | Backsplit |
| Cooling Type | Central Air Conditioning |
| Exterior Finish | Aluminum Siding, Brick |
| Foundation Type | Poured Concrete |
| Heating Fuel | Natural Gas |
| Heating Type | Forced Air |
| Size Interior | 1,100 - 1,500 Ft2 |
| Type | House |
| Utility Water | Municipal Water |
Parking
| No Garage |
Land
| Acreage | No |
| Fence Type | Partially Fenced |
| Land Amenities | Schools |
| Landscape Features | Landscaped |
| Sewer | Sanitary Sewer |
| Size Depth | 115 Ft |
| Size Frontage | 26 Ft ,8 In |
| Size Irregular | 26.7 X 115 Ft |
| Size Total Text | 26.7 X 115 Ft |
| Zoning Description | R3-8 |
Rooms
| Level | Type | Length | Width | Dimensions |
|---|---|---|---|---|
| Second Level | Bathroom | 1.61 m | 2.45 m | 1.61 m x 2.45 m |
| Second Level | Bedroom | 3 m | 2.93 m | 3 m x 2.93 m |
| Second Level | Primary Bedroom | 3.18 m | 4.8 m | 3.18 m x 4.8 m |
| Basement | Utility Room | 2.99 m | 6.99 m | 2.99 m x 6.99 m |
| Basement | Recreational, Games Room | 3.26 m | 6.6 m | 3.26 m x 6.6 m |
| Lower Level | Bathroom | 1.43 m | 1.96 m | 1.43 m x 1.96 m |
| Lower Level | Bedroom | 3.51 m | 2.78 m | 3.51 m x 2.78 m |
| Lower Level | Bedroom | 3 m | 5.13 m | 3 m x 5.13 m |
| Main Level | Dining Room | 3.34 m | 1.82 m | 3.34 m x 1.82 m |
| Main Level | Kitchen | 2.26 m | 5.25 m | 2.26 m x 5.25 m |
| Main Level | Living Room | 3.28 m | 4.77 m | 3.28 m x 4.77 m |
Contact Us
Contact us for more information
Mark Malinoff
Salesperson
www.welcomehomekingston.com/
80 Queen St
Kingston, Ontario K7K 6W7
(613) 544-4141
www.discoverroyallepage.ca/
Sue Steele
Salesperson
26 Victoria Avenue
Brockville, Ontario K6V 2B1
(613) 342-9000
(613) 342-2933

