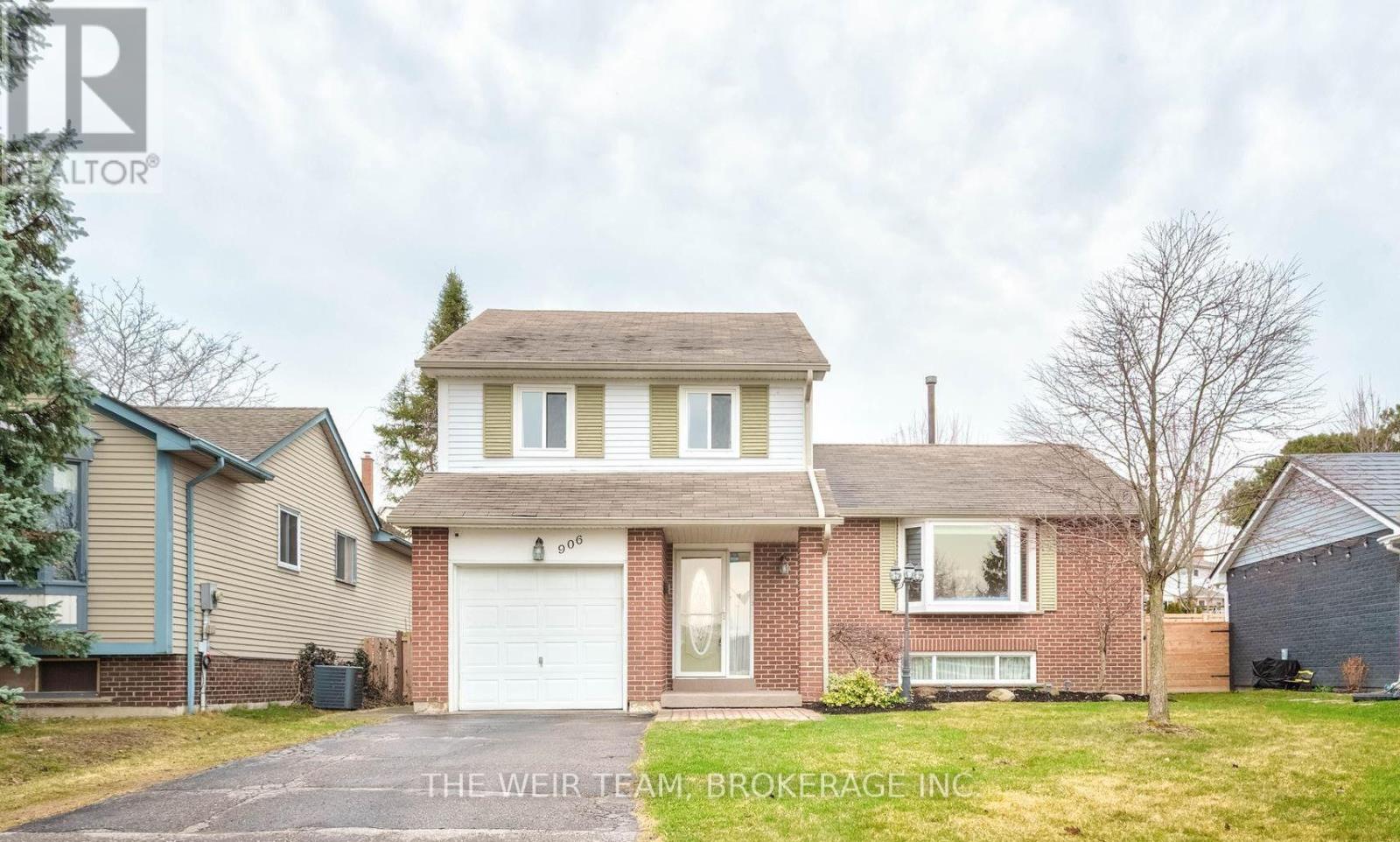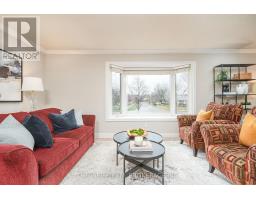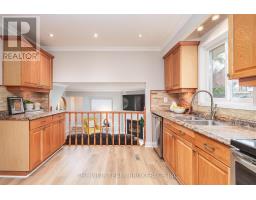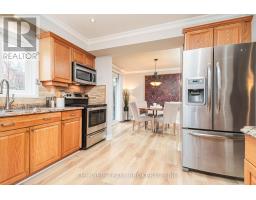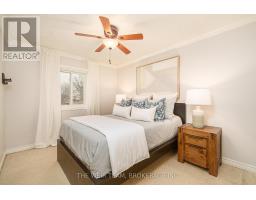906 Finley Avenue Ajax, Ontario L1S 3T3
$849,000
Welcome to 906 Finley Avenue, A Beautifully Maintained Family Home in the Heart of Ajax! Discover this charming 3-bedroom, 3-bathroom detached home nestled in one of Ajaxs most family-friendly neighbourhoods. Situated on a generously sized lot, this well-cared-for property offers comfort, space, and the perfect setting for creating lasting memories.Step inside to find a bright and welcoming layout with spacious principal rooms, ideal for both everyday living and entertaining. The well-appointed kitchen flows seamlessly into a cozy dining area, while the living room offers a warm and inviting space to unwind. Upstairs, three generously sized bedrooms provide ample room for a growing family, including a primary suite with its own private ensuite.Enjoy the outdoors in your expansive backyard perfect for kids, pets, or weekend gatherings. The home is located in a quiet, established community close to excellent schools, parks, shopping, and all amenities Ajax has to offer. This is your chance to own a lovingly maintained home in a sought-after neighbourhood. (id:50886)
Open House
This property has open houses!
12:00 pm
Ends at:2:00 pm
12:00 pm
Ends at:2:00 pm
Property Details
| MLS® Number | E12095012 |
| Property Type | Single Family |
| Neigbourhood | Discovery Bay |
| Community Name | South West |
| Parking Space Total | 3 |
Building
| Bathroom Total | 3 |
| Bedrooms Above Ground | 3 |
| Bedrooms Total | 3 |
| Appliances | Water Heater, Window Coverings |
| Basement Development | Finished |
| Basement Type | N/a (finished) |
| Construction Style Attachment | Detached |
| Cooling Type | Central Air Conditioning |
| Exterior Finish | Brick, Vinyl Siding |
| Fireplace Present | Yes |
| Fireplace Total | 1 |
| Flooring Type | Carpeted |
| Foundation Type | Block |
| Half Bath Total | 1 |
| Heating Fuel | Natural Gas |
| Heating Type | Forced Air |
| Stories Total | 2 |
| Size Interior | 1,500 - 2,000 Ft2 |
| Type | House |
| Utility Water | Municipal Water |
Parking
| Attached Garage | |
| Garage |
Land
| Acreage | No |
| Sewer | Sanitary Sewer |
| Size Depth | 107 Ft |
| Size Frontage | 49 Ft |
| Size Irregular | 49 X 107 Ft |
| Size Total Text | 49 X 107 Ft |
Rooms
| Level | Type | Length | Width | Dimensions |
|---|---|---|---|---|
| Second Level | Primary Bedroom | 3.47 m | 3.62 m | 3.47 m x 3.62 m |
| Second Level | Bedroom 2 | 4.36 m | 2.95 m | 4.36 m x 2.95 m |
| Second Level | Bedroom 3 | 3.21 m | 2.95 m | 3.21 m x 2.95 m |
| Basement | Recreational, Games Room | 6.26 m | 3.62 m | 6.26 m x 3.62 m |
| Main Level | Living Room | 6.41 m | 3.59 m | 6.41 m x 3.59 m |
| Main Level | Family Room | 4.68 m | 4.11 m | 4.68 m x 4.11 m |
| Main Level | Dining Room | 3.52 m | 3.2 m | 3.52 m x 3.2 m |
| Main Level | Kitchen | 3.55 m | 3.15 m | 3.55 m x 3.15 m |
https://www.realtor.ca/real-estate/28195325/906-finley-avenue-ajax-south-west-south-west
Contact Us
Contact us for more information
Daniel Macfarlane
Salesperson
2040 Danforth Ave
Toronto, Ontario M4C 1J6
(647) 351-3313
www.theweirteam.ca/

