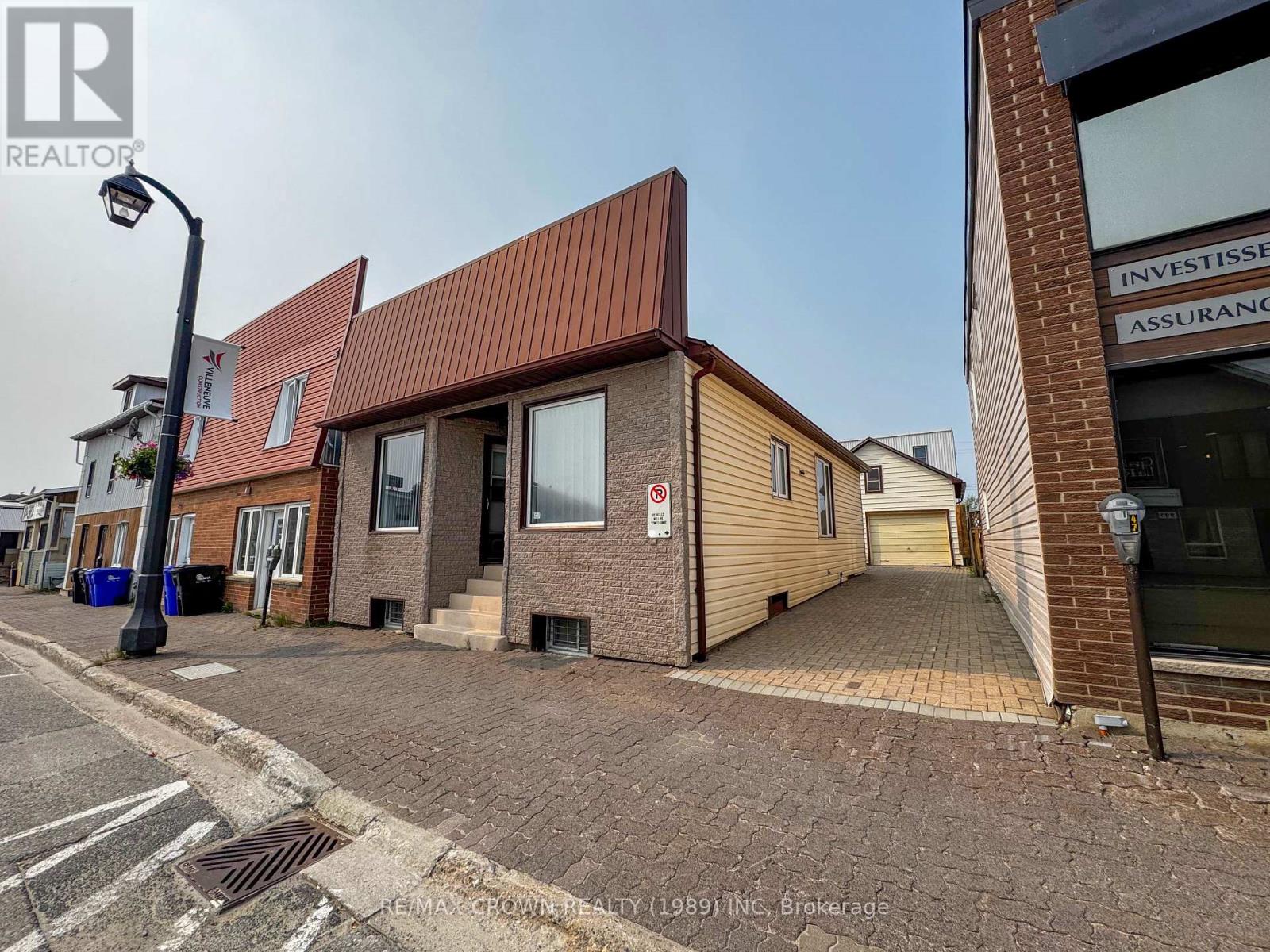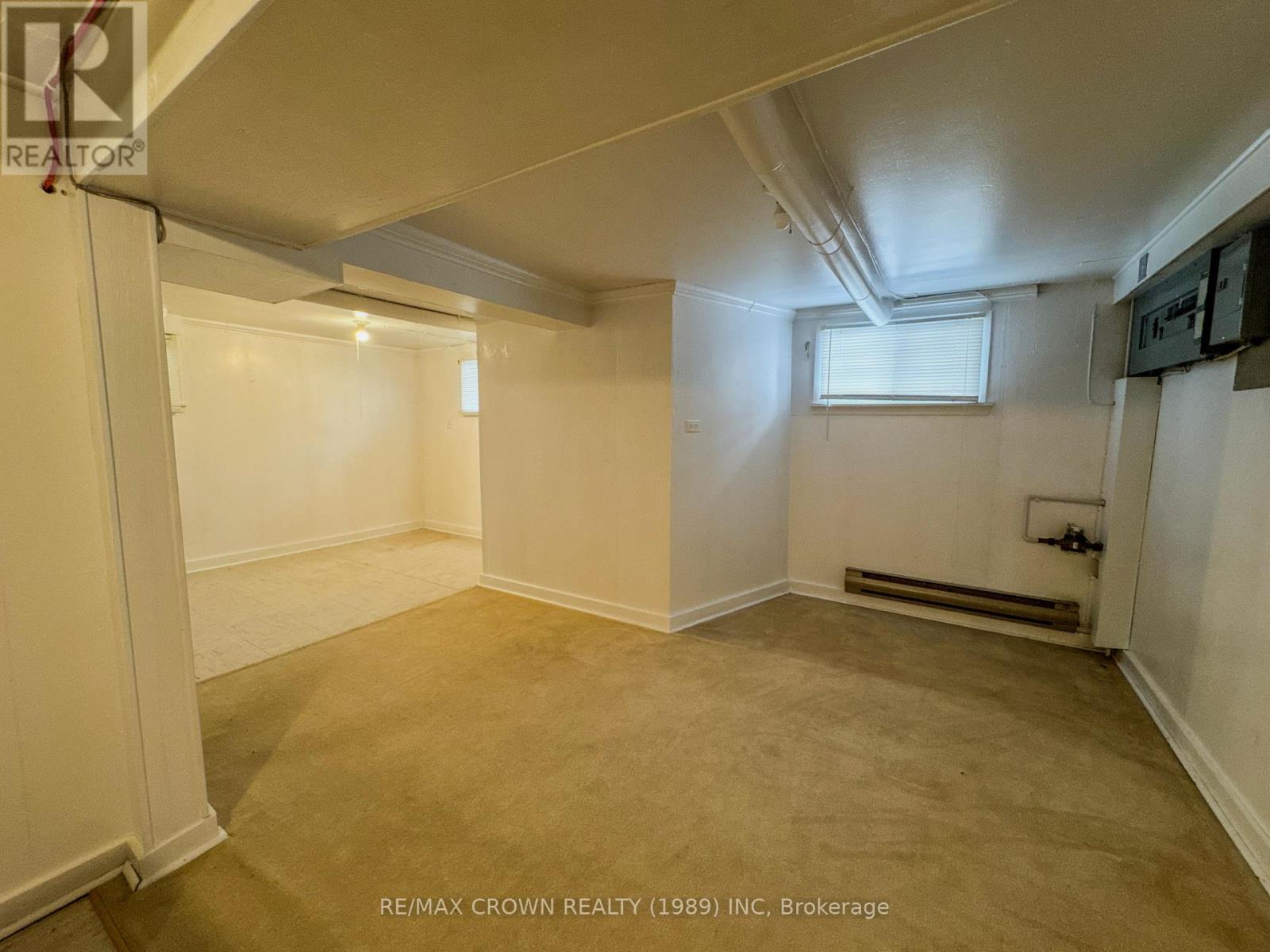906 George Street Hearst, Ontario P0L 1N0
$180,000
This timeless 3-bedroom, 1.5-bath home, with 1,913 sq. ft. of living space, offers a perfect blend of charm and versatility. Featuring classic hardwood floors, bright white walls, and warm wood accents, the interior exudes an inviting ambiance. The thoughtful layout includes a front entrance leading to the kitchen and living room, a dining room, and three well-sized bedrooms with a 4-piece bath. The back entrance accesses a basement with a laundry area, a 1-piece bathroom, and ample space for a home gym, office, or additional bedrooms. The property includes a 1-car garage and all appliances, with updates like a 2019 roof. Located on George Street and zoned C1, this unique property is within walking distance of local amenities, making it ideal for residential or commercial use, imagine your dream business, clinic, bakery, or retail shop here! The opportunities here are truly endless. Make your dreams happen is possible with this property. (id:50886)
Property Details
| MLS® Number | T11824437 |
| Property Type | Single Family |
| Community Name | Hearst |
| Parking Space Total | 3 |
Building
| Bathroom Total | 2 |
| Bedrooms Above Ground | 3 |
| Bedrooms Total | 3 |
| Age | 51 To 99 Years |
| Appliances | Water Heater, Dryer, Stove, Washer, Refrigerator |
| Architectural Style | Bungalow |
| Basement Development | Finished |
| Basement Type | Full (finished) |
| Construction Style Attachment | Detached |
| Exterior Finish | Brick Facing |
| Foundation Type | Concrete |
| Half Bath Total | 1 |
| Heating Fuel | Natural Gas |
| Heating Type | Forced Air |
| Stories Total | 1 |
| Size Interior | 700 - 1,100 Ft2 |
| Type | House |
| Utility Water | Municipal Water |
Parking
| Detached Garage |
Land
| Acreage | No |
| Sewer | Sanitary Sewer |
| Size Depth | 25.04 M |
| Size Frontage | 10.06 M |
| Size Irregular | 10.1 X 25 M |
| Size Total Text | 10.1 X 25 M|under 1/2 Acre |
| Zoning Description | C1 |
Rooms
| Level | Type | Length | Width | Dimensions |
|---|---|---|---|---|
| Basement | Recreational, Games Room | 2.23 m | 3.07 m | 2.23 m x 3.07 m |
| Basement | Recreational, Games Room | 5.74 m | 2.79 m | 5.74 m x 2.79 m |
| Basement | Other | 2.82 m | 2.79 m | 2.82 m x 2.79 m |
| Basement | Pantry | 1.33 m | 1.4 m | 1.33 m x 1.4 m |
| Main Level | Kitchen | 4.94 m | 3.26 m | 4.94 m x 3.26 m |
| Main Level | Living Room | 4.95 m | 2.64 m | 4.95 m x 2.64 m |
| Main Level | Dining Room | 2.34 m | 3.75 m | 2.34 m x 3.75 m |
| Main Level | Bedroom | 3.32 m | 2.58 m | 3.32 m x 2.58 m |
| Main Level | Bedroom 2 | 2.93 m | 2.63 m | 2.93 m x 2.63 m |
| Main Level | Bedroom 3 | 3.45 m | 2.52 m | 3.45 m x 2.52 m |
Utilities
| Cable | Installed |
| Electricity | Installed |
| Sewer | Installed |
https://www.realtor.ca/real-estate/27703573/906-george-street-hearst-hearst
Contact Us
Contact us for more information
Audrey Aubin
Salesperson
www.facebook.com/forsalebyaudrey
www.instagram.com/forsalebyaudrey?igsh=bGIzZXBpand3NTJm
237 Rosemarie Crex
Timmins, Ontario P4P 1C2
(705) 560-5650



























































