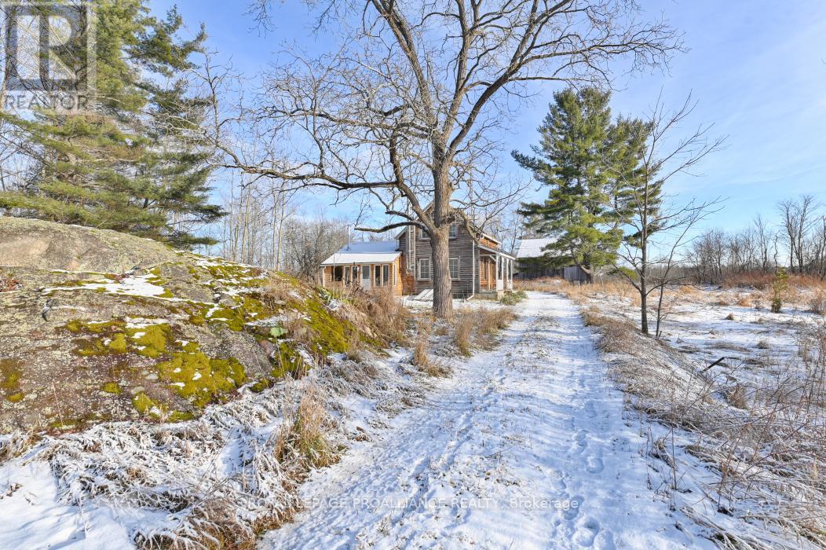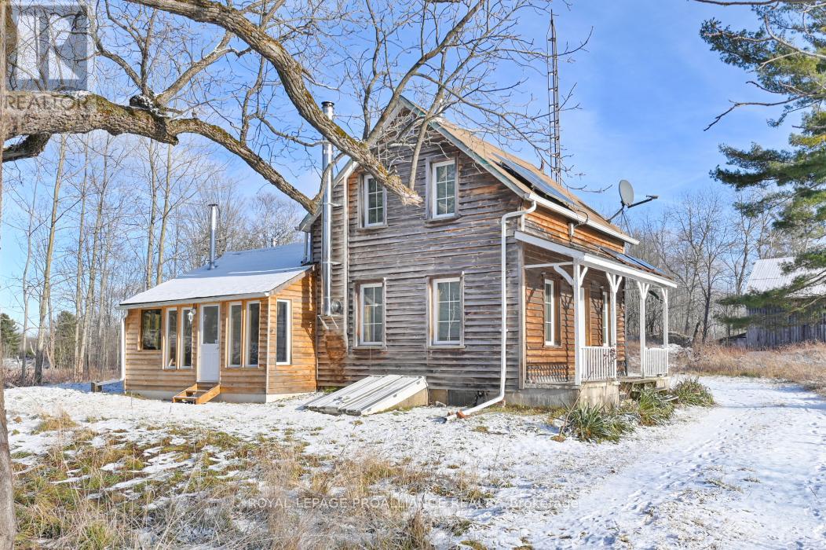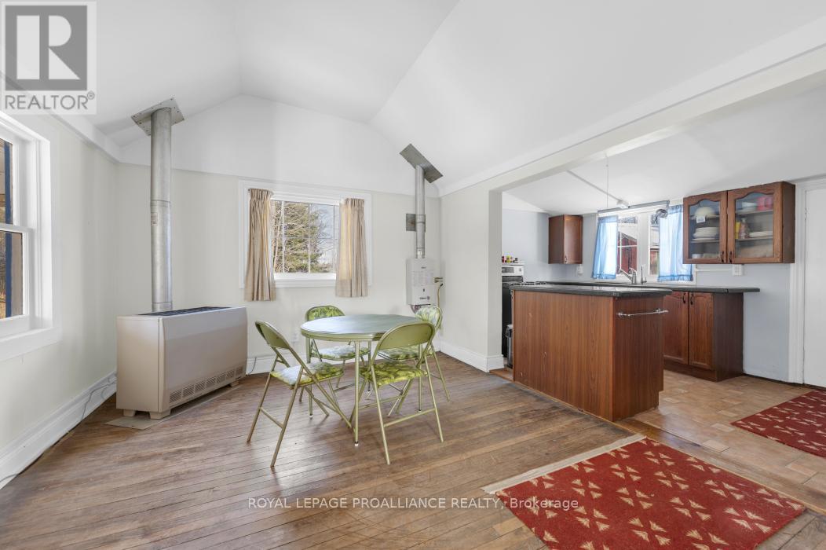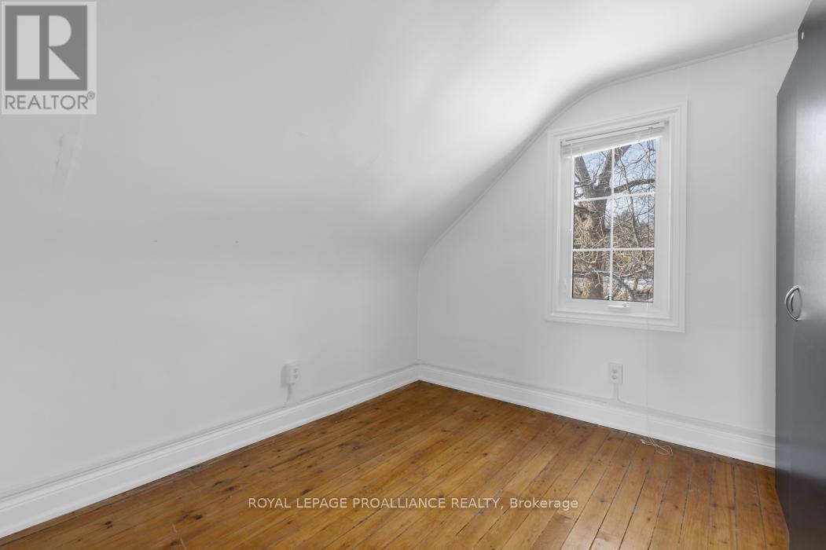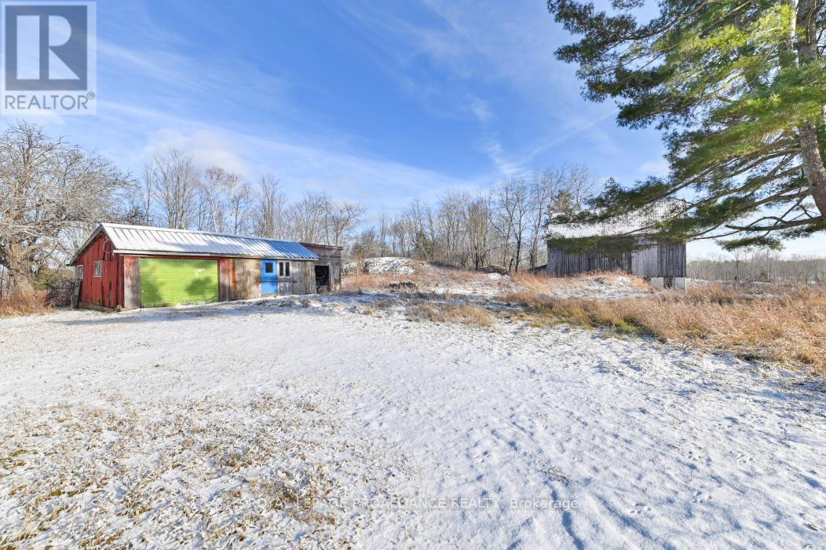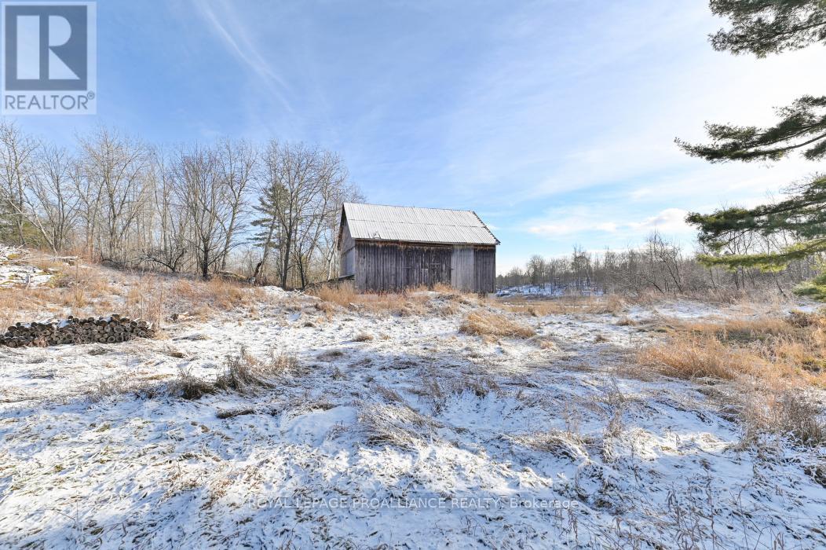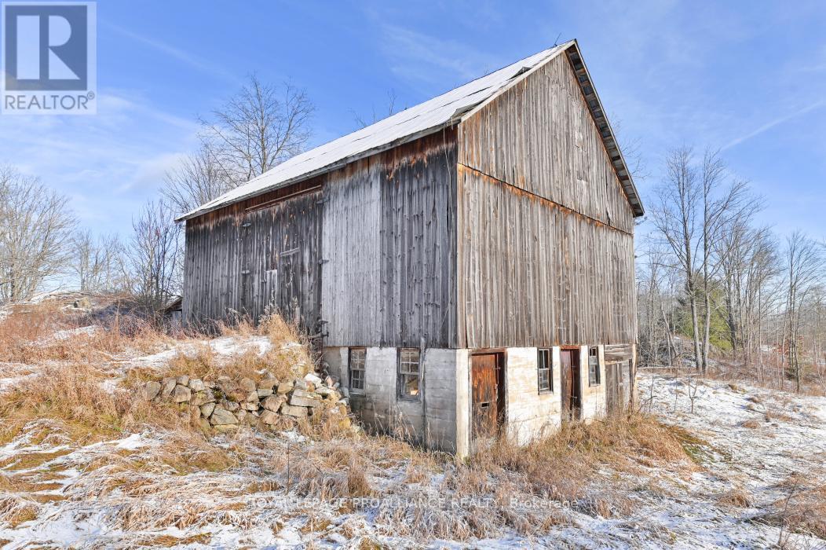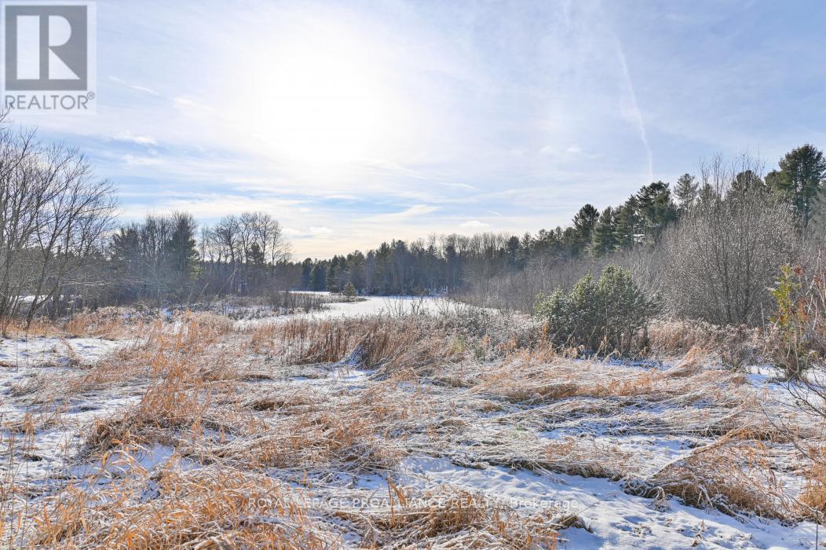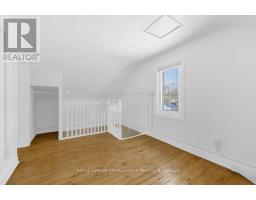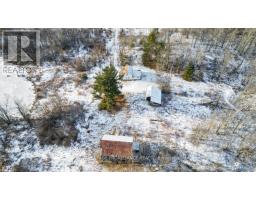906 Rockies Road Tweed, Ontario K0K 3J0
$274,900
Set on 10+ acres of peaceful countryside just north of Hwy 7 between Tweed and Madoc, this charming 3-bedroom farmhouse offers a tranquil escape. The home features maple hardwood flooring and ceramic tile in the bath, blending rustic charm with a warm, inviting feel. A large older barn, garage, and additional outbuildings provide ample space for storage, hobbies, or livestock. Powered by solar panels with a battery system and generator, its perfect for those seeking a more self-sufficient lifestyle. Surrounded by trees and bush, the property overlooks picturesque pond to the east and south, offering beautiful views and a sense of seclusion.Whether you love snowmobiling, hiking, or outdoor activities, this retreat offers endless opportunities to enjoy nature year-round. Located on a year-round road with well and septic. (id:50886)
Property Details
| MLS® Number | X11953125 |
| Property Type | Single Family |
| Equipment Type | Propane Tank |
| Features | Wooded Area, Irregular Lot Size, Partially Cleared |
| Parking Space Total | 9 |
| Rental Equipment Type | Propane Tank |
| Structure | Barn, Shed |
Building
| Bathroom Total | 1 |
| Bedrooms Above Ground | 3 |
| Bedrooms Total | 3 |
| Appliances | Water Treatment, Refrigerator, Stove |
| Basement Development | Unfinished |
| Basement Type | Partial (unfinished) |
| Construction Style Attachment | Detached |
| Exterior Finish | Wood |
| Fireplace Present | Yes |
| Fireplace Type | Woodstove |
| Foundation Type | Stone |
| Heating Fuel | Propane |
| Heating Type | Radiant Heat |
| Stories Total | 2 |
| Type | House |
| Utility Water | Drilled Well |
Parking
| Detached Garage |
Land
| Acreage | Yes |
| Sewer | Septic System |
| Size Depth | 992 Ft ,1 In |
| Size Frontage | 1179 Ft ,6 In |
| Size Irregular | 1179.53 X 992.12 Ft |
| Size Total Text | 1179.53 X 992.12 Ft|10 - 24.99 Acres |
| Surface Water | Lake/pond |
| Zoning Description | Ru |
Rooms
| Level | Type | Length | Width | Dimensions |
|---|---|---|---|---|
| Second Level | Bedroom | 2.89 m | 2.76 m | 2.89 m x 2.76 m |
| Second Level | Bedroom 2 | 1.87 m | 1.98 m | 1.87 m x 1.98 m |
| Main Level | Kitchen | 4.67 m | 3.35 m | 4.67 m x 3.35 m |
| Main Level | Dining Room | 4.74 m | 2.23 m | 4.74 m x 2.23 m |
| Main Level | Living Room | 5 m | 3.35 m | 5 m x 3.35 m |
| Main Level | Bedroom | 2.59 m | 2.18 m | 2.59 m x 2.18 m |
| Main Level | Bathroom | 1.52 m | 1.82 m | 1.52 m x 1.82 m |
https://www.realtor.ca/real-estate/27870599/906-rockies-road-tweed
Contact Us
Contact us for more information
Diana Cassidy-Bush
Salesperson
6 Bridge St E Unit B
Tweed, Ontario K0K 3J0
(613) 478-6600



