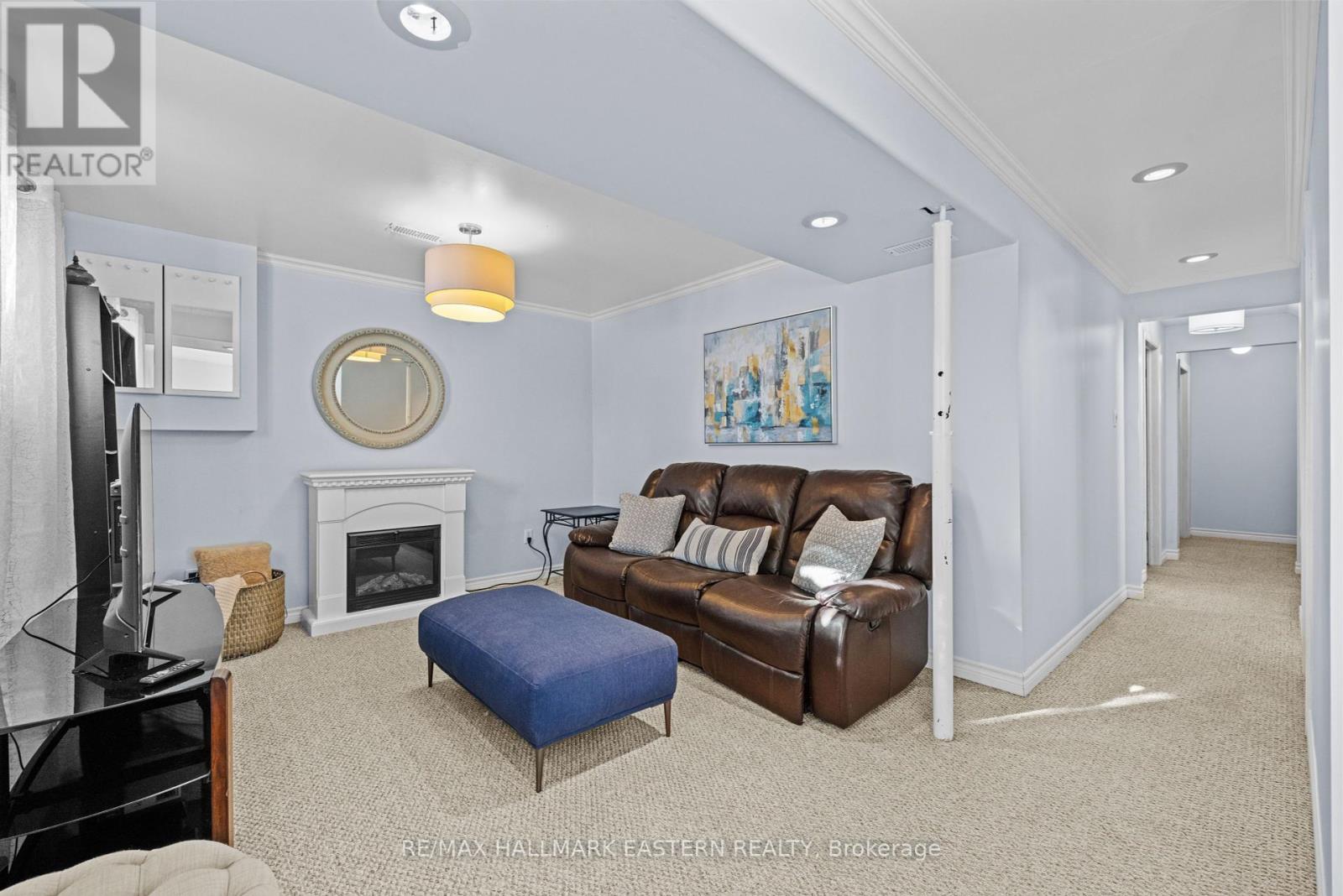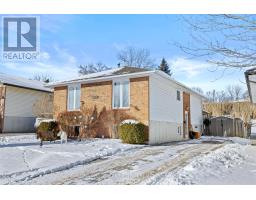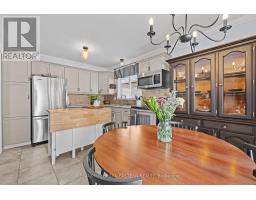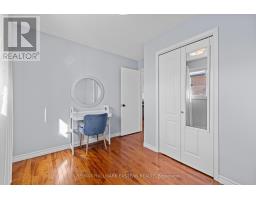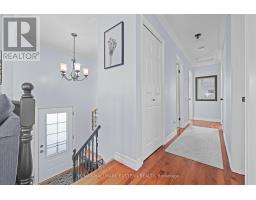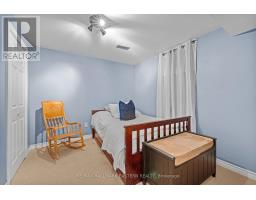906 Stewart Drive Peterborough, Ontario K9J 7R4
$569,900
Welcome to 906 Stewart Dr. This move in ready bungalow is in a quiet, family-oriented neighbourhood and only 3 minutes to the 115 for commuters. Conveniently located close to shopping, schools and parks. The fully fenced and landscaped back yard offers privacy and a place to relax on the deck or entertain under the hard top gazebo. The main floor has an open concept kitchen - living room with crown molding, 3 bedrooms, hard wood and ceramic flooring. If you need more space the basement has a large family room and 2 additional bedrooms. Book your private showing today! (id:50886)
Property Details
| MLS® Number | X11917215 |
| Property Type | Single Family |
| Community Name | Ashburnham |
| Features | Sloping |
| ParkingSpaceTotal | 3 |
| Structure | Deck, Shed |
Building
| BathroomTotal | 2 |
| BedroomsAboveGround | 3 |
| BedroomsBelowGround | 2 |
| BedroomsTotal | 5 |
| Appliances | Dishwasher, Dryer, Refrigerator, Stove, Washer, Window Coverings |
| ArchitecturalStyle | Bungalow |
| BasementDevelopment | Finished |
| BasementType | Full (finished) |
| ConstructionStyleAttachment | Detached |
| CoolingType | Central Air Conditioning |
| ExteriorFinish | Brick, Vinyl Siding |
| FlooringType | Hardwood |
| FoundationType | Poured Concrete |
| HeatingFuel | Natural Gas |
| HeatingType | Forced Air |
| StoriesTotal | 1 |
| SizeInterior | 699.9943 - 1099.9909 Sqft |
| Type | House |
| UtilityWater | Municipal Water |
Parking
| Tandem |
Land
| Acreage | No |
| LandscapeFeatures | Landscaped |
| Sewer | Sanitary Sewer |
| SizeDepth | 101 Ft |
| SizeFrontage | 43 Ft |
| SizeIrregular | 43 X 101 Ft |
| SizeTotalText | 43 X 101 Ft |
| ZoningDescription | R1 |
Rooms
| Level | Type | Length | Width | Dimensions |
|---|---|---|---|---|
| Basement | Family Room | 6.76 m | 3.35 m | 6.76 m x 3.35 m |
| Basement | Bedroom 4 | 4.06 m | 2.84 m | 4.06 m x 2.84 m |
| Basement | Bedroom 5 | 3.63 m | 2.64 m | 3.63 m x 2.64 m |
| Basement | Utility Room | 4.04 m | 3.32 m | 4.04 m x 3.32 m |
| Basement | Bathroom | 3.58 m | 2.26 m | 3.58 m x 2.26 m |
| Main Level | Kitchen | 4.69 m | 3.05 m | 4.69 m x 3.05 m |
| Main Level | Living Room | 4.09 m | 3.96 m | 4.09 m x 3.96 m |
| Main Level | Bedroom | 3.78 m | 3.4 m | 3.78 m x 3.4 m |
| Main Level | Bedroom 2 | 3.4 m | 2.87 m | 3.4 m x 2.87 m |
| Main Level | Bedroom 3 | 3.25 m | 2.34 m | 3.25 m x 2.34 m |
| Main Level | Bathroom | 2.87 m | 2.26 m | 2.87 m x 2.26 m |
Utilities
| Cable | Available |
| Sewer | Installed |
https://www.realtor.ca/real-estate/27788190/906-stewart-drive-peterborough-ashburnham-ashburnham
Interested?
Contact us for more information
Wade Hamblin
Salesperson
91 George Street N
Peterborough, Ontario K9J 3G3






















