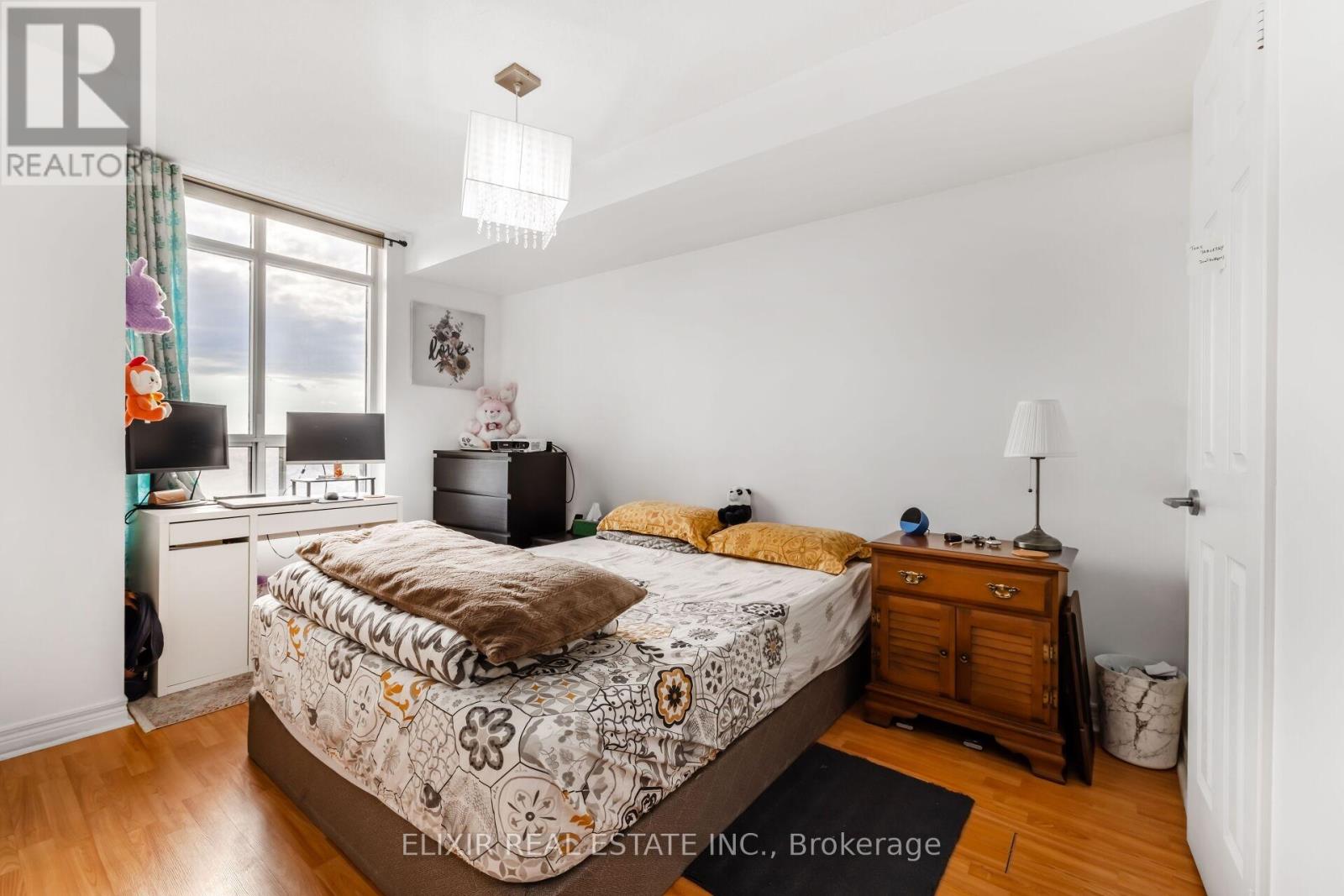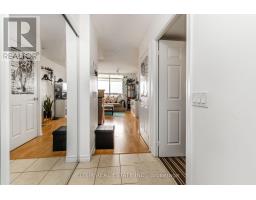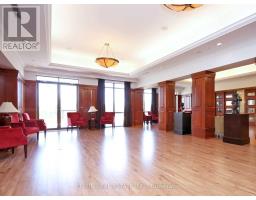906a - 710 Humberwood Boulevard Toronto, Ontario M9W 7J5
$579,000Maintenance, Common Area Maintenance, Heat, Insurance, Parking, Water
$536.34 Monthly
Maintenance, Common Area Maintenance, Heat, Insurance, Parking, Water
$536.34 MonthlyDiscover luxury living in this spacious 2-bedroom, 1-bathroom condo located in the prestigious Mansions of Humberwood at 710 Humberwood Boulevard. This open-concept unit is filled with natural light, thanks to large windows that frame picturesque views of the surrounding greenery. The modern kitchen features stainless steel appliances, ample cabinetry, and a convenient breakfast bar, flowing seamlessly into the expansive living and dining area perfect setting for relaxation and entertaining. The primary bedroom serves as a peaceful retreat with a spacious closet for all your storage needs, while the second bedroom offers versatility, ideal for guests, family, or a home office. Step out onto your private balcony to enjoy serene views of the ravine and creek, providing a refreshing escape from city life. Residents at the Mansions of Humberwood enjoy exceptional amenities, including a fitness center, indoor pool, sauna, tennis court, and party room, with the added security of a 24-hour concierge. Ideally located near scenic trails, major highways, and public transit, and with shopping and dining options like Walmart just steps away, this condo perfectly balances comfort, convenience, and an unbeatable urban lifestyle. **** EXTRAS **** Located just steps from major highways including 427, 401, and 407, this building offers unmatched convenience. Enjoy easy access to scenic trails, Woodbine Shopping Mall, and the vibrant Woodbine Casino all within close reach (id:50886)
Property Details
| MLS® Number | W10412116 |
| Property Type | Single Family |
| Community Name | West Humber-Clairville |
| AmenitiesNearBy | Public Transit |
| CommunityFeatures | Pet Restrictions |
| Features | Ravine, Balcony |
| ParkingSpaceTotal | 1 |
| PoolType | Indoor Pool |
| Structure | Tennis Court |
Building
| BathroomTotal | 1 |
| BedroomsAboveGround | 2 |
| BedroomsTotal | 2 |
| Amenities | Security/concierge, Exercise Centre, Party Room, Visitor Parking, Storage - Locker |
| Appliances | Dishwasher, Dryer, Refrigerator, Stove, Washer, Window Coverings |
| CoolingType | Central Air Conditioning |
| ExteriorFinish | Concrete |
| FlooringType | Laminate, Tile |
| HeatingFuel | Natural Gas |
| HeatingType | Forced Air |
| SizeInterior | 799.9932 - 898.9921 Sqft |
| Type | Apartment |
Parking
| Underground |
Land
| Acreage | No |
| LandAmenities | Public Transit |
Rooms
| Level | Type | Length | Width | Dimensions |
|---|---|---|---|---|
| Main Level | Living Room | 3.01 m | 5.56 m | 3.01 m x 5.56 m |
| Main Level | Dining Room | 3.01 m | 5.56 m | 3.01 m x 5.56 m |
| Main Level | Kitchen | 2.27 m | 2.52 m | 2.27 m x 2.52 m |
| Main Level | Primary Bedroom | 4.28 m | 2.8 m | 4.28 m x 2.8 m |
| Main Level | Bedroom 2 | 3.94 m | 2.74 m | 3.94 m x 2.74 m |
| Main Level | Bathroom | 2.55 m | 1.5 m | 2.55 m x 1.5 m |
Interested?
Contact us for more information
Ravi Singh Godara
Broker
1065 Canadian Place #207
Mississauga, Ontario L4W 0C2





















































