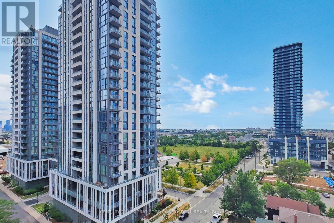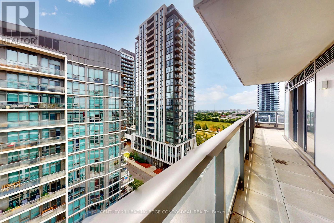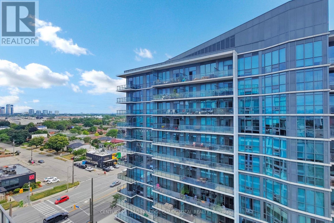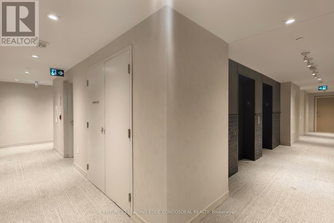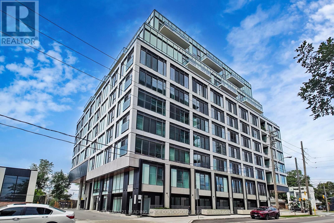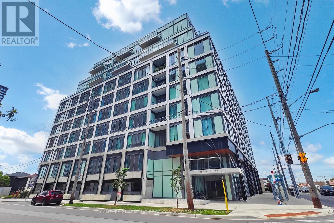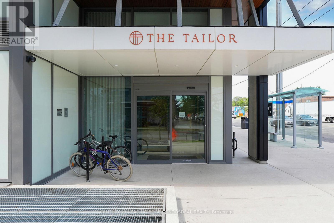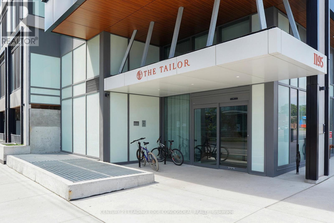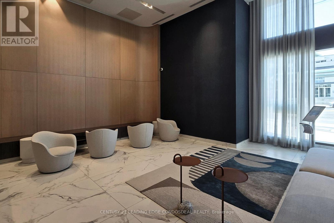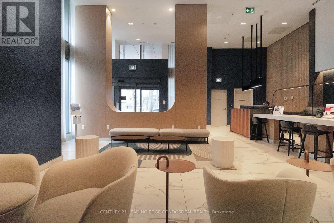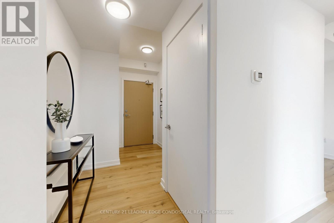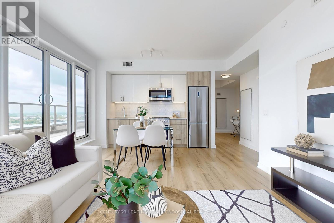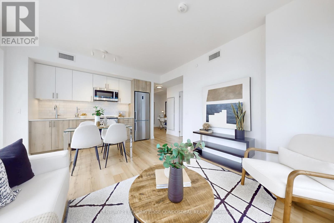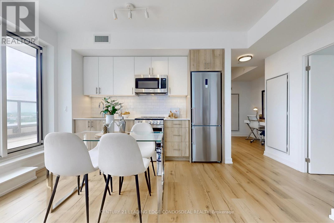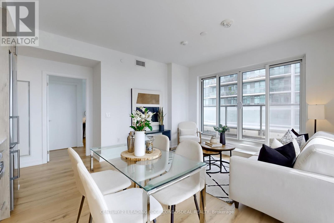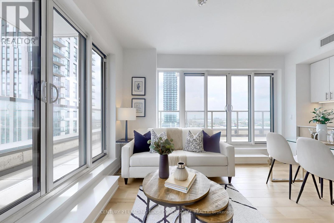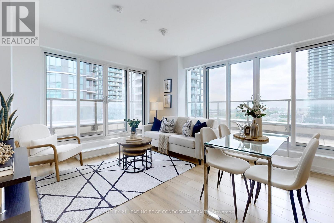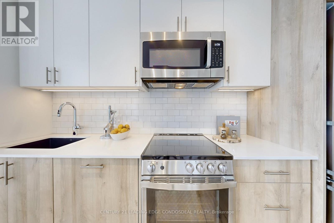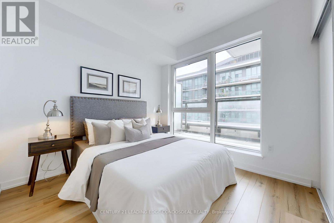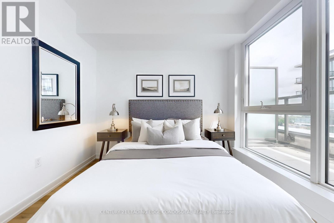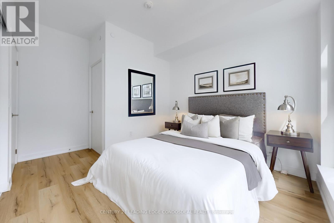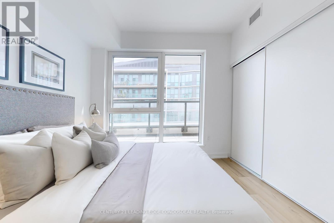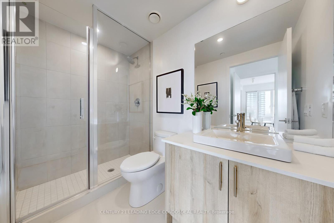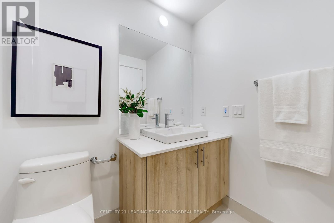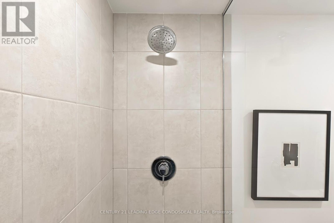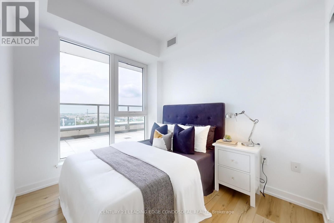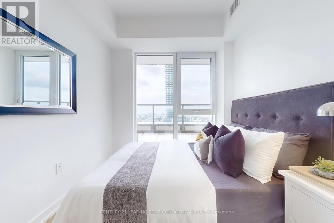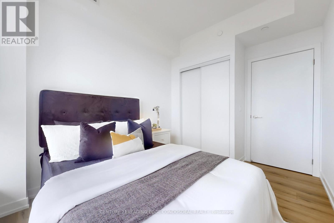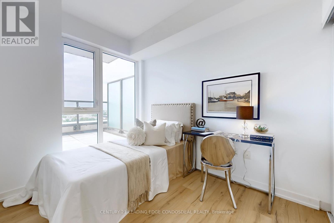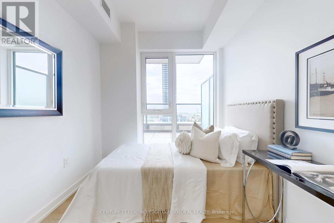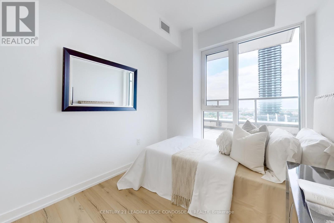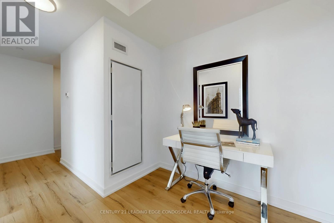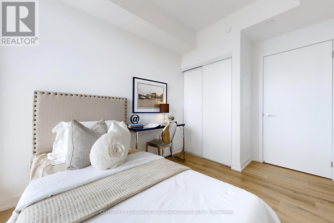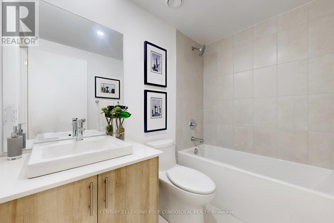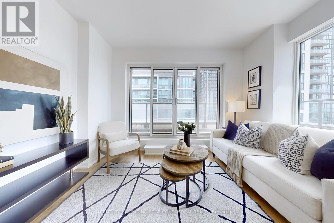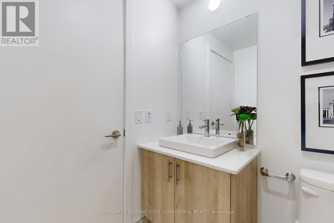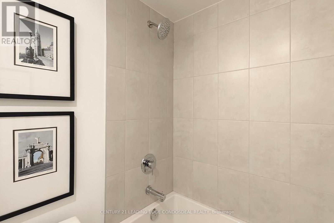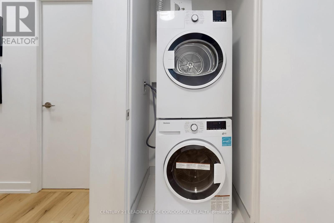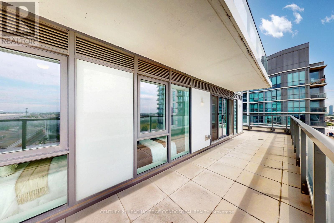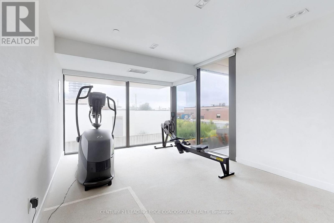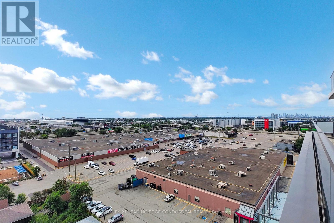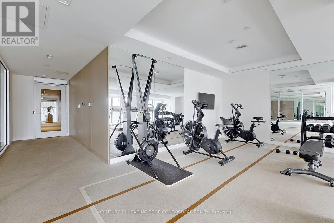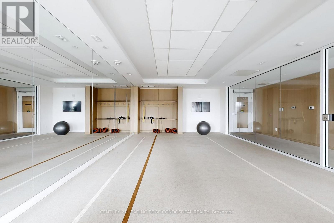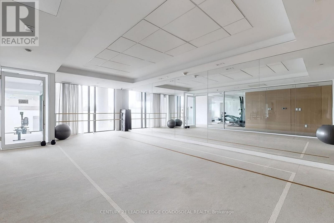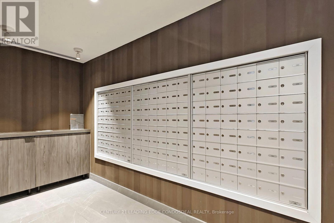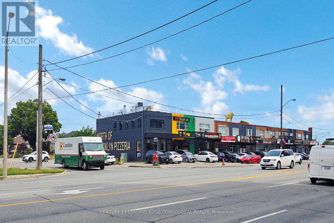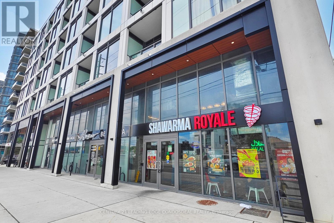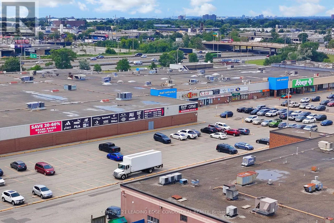907 - 1195 The Queensway Street Toronto, Ontario M8Z 0H1
$819,000Maintenance, Heat, Common Area Maintenance, Insurance
$773.21 Monthly
Maintenance, Heat, Common Area Maintenance, Insurance
$773.21 MonthlyThis stunning 935 sq ft 3-bedroom plus study condo offers the perfect blend of space, style, and convenience. With 9-foot ceilings, the layout feels open and bright, enhanced by its desirable southeast exposure that floods the unit with natural light throughout the day. The versatile study provides the ideal space for a home office, creative nook, or play area, offering flexibility to suit your lifestyle. Step out onto the generous 331 sq ft private terrace perfect for enjoying morning coffee, entertaining guests, or simply unwinding outdoors. Inside, sleek modern finishes create a sophisticated yet welcoming ambiance. Ideally located near major transit routes and highways, this condo provides easy access to the city while keeping everyday essentials within reach. Building amenities include a rooftop terrace with outdoor seating, a stylish party room with kitchen, TV, and fireplace, a library/study with walk-out to the terrace, and a fully equipped gym featuring meditation, weight, and circuit training zones. (id:50886)
Property Details
| MLS® Number | W12311691 |
| Property Type | Single Family |
| Neigbourhood | Etobicoke City Centre |
| Community Name | Islington-City Centre West |
| Community Features | Pets Allowed With Restrictions |
| Features | Carpet Free |
| Parking Space Total | 1 |
Building
| Bathroom Total | 2 |
| Bedrooms Above Ground | 3 |
| Bedrooms Below Ground | 1 |
| Bedrooms Total | 4 |
| Amenities | Storage - Locker |
| Appliances | Cooktop, Dishwasher, Dryer, Hood Fan, Microwave, Stove, Washer, Refrigerator |
| Basement Type | None |
| Cooling Type | Central Air Conditioning |
| Exterior Finish | Concrete |
| Flooring Type | Laminate |
| Heating Fuel | Natural Gas |
| Heating Type | Coil Fan |
| Size Interior | 900 - 999 Ft2 |
| Type | Apartment |
Parking
| Underground | |
| Garage |
Land
| Acreage | No |
| Zoning Description | Av |
Rooms
| Level | Type | Length | Width | Dimensions |
|---|---|---|---|---|
| Flat | Living Room | 4.9 m | 4.01 m | 4.9 m x 4.01 m |
| Flat | Primary Bedroom | 2.9 m | 3 m | 2.9 m x 3 m |
| Flat | Bedroom 2 | 2.44 m | 2.82 m | 2.44 m x 2.82 m |
| Flat | Bedroom 3 | 2.44 m | 2.82 m | 2.44 m x 2.82 m |
| Flat | Study | 2.46 m | 1.12 m | 2.46 m x 1.12 m |
Contact Us
Contact us for more information
Marsha Baynes
Salesperson
www.facebook.com/baynes.jennings
18 Wynford Drive #214
Toronto, Ontario M3C 3S2
(416) 686-1500
(416) 946-1815
HTTP://www.condosdeal.com

