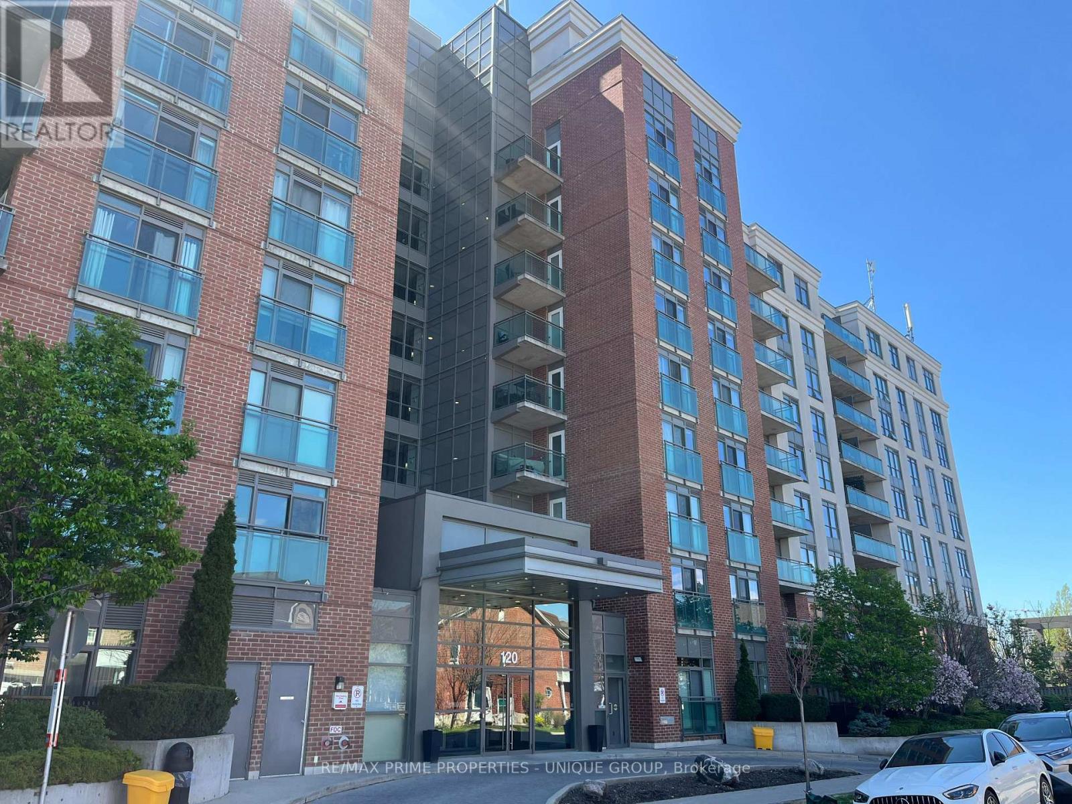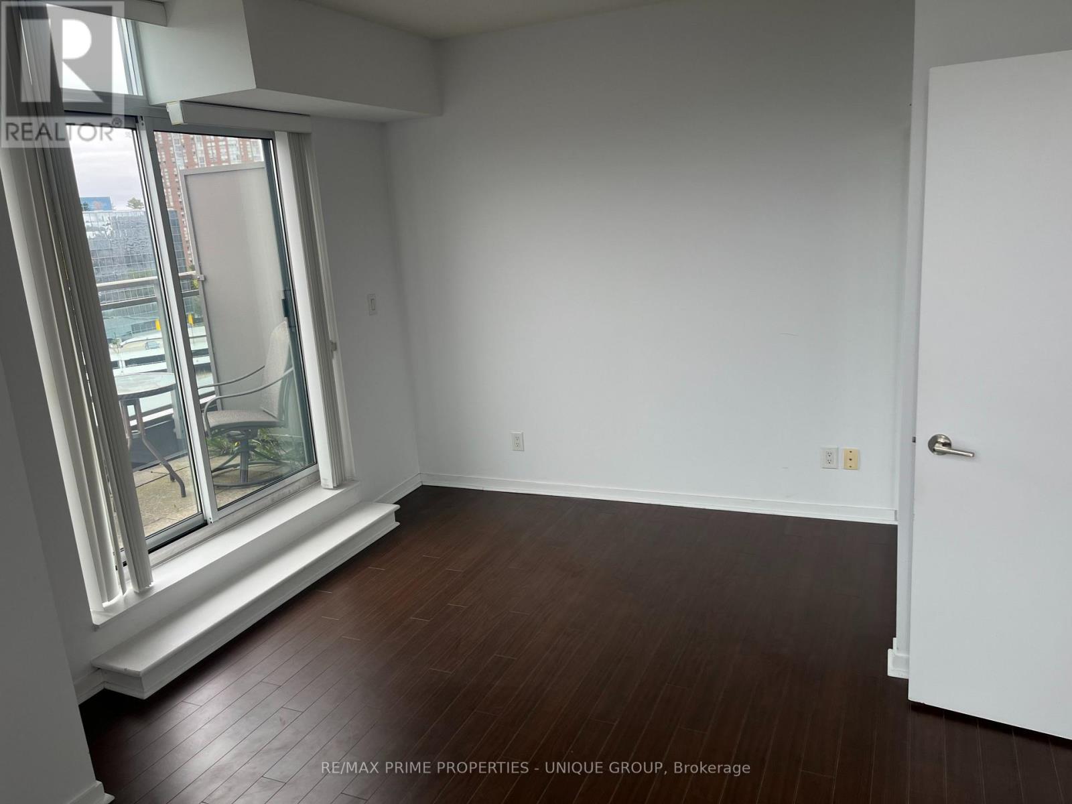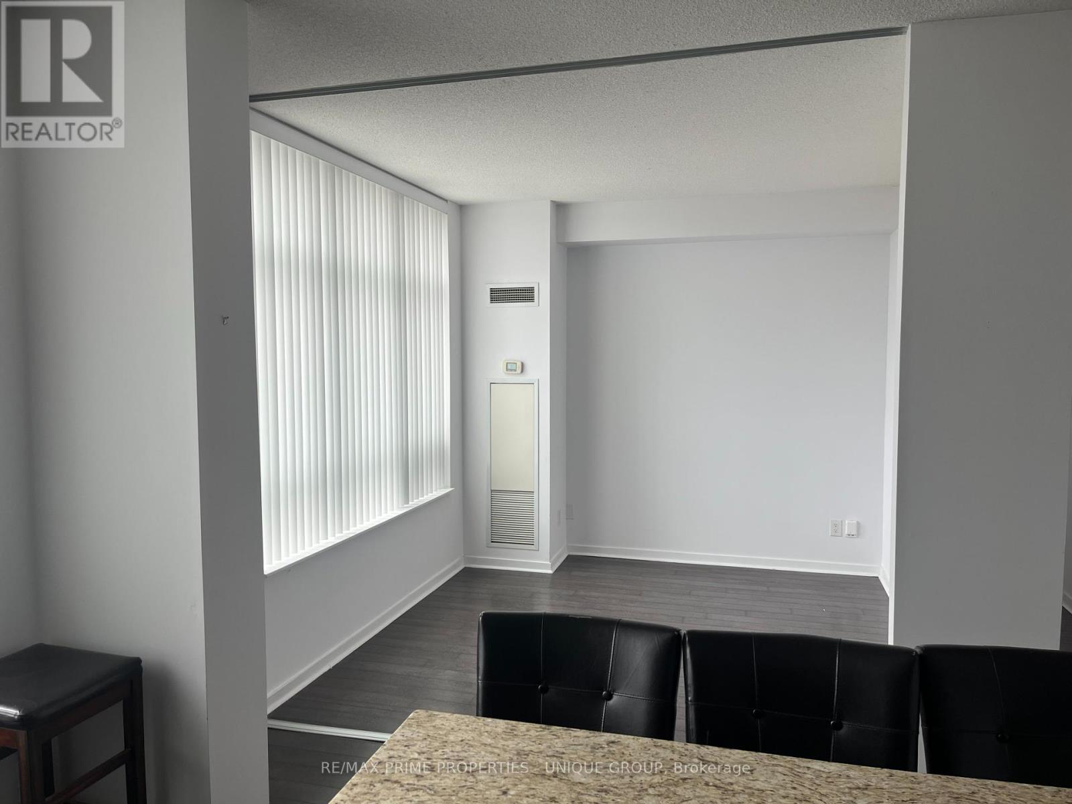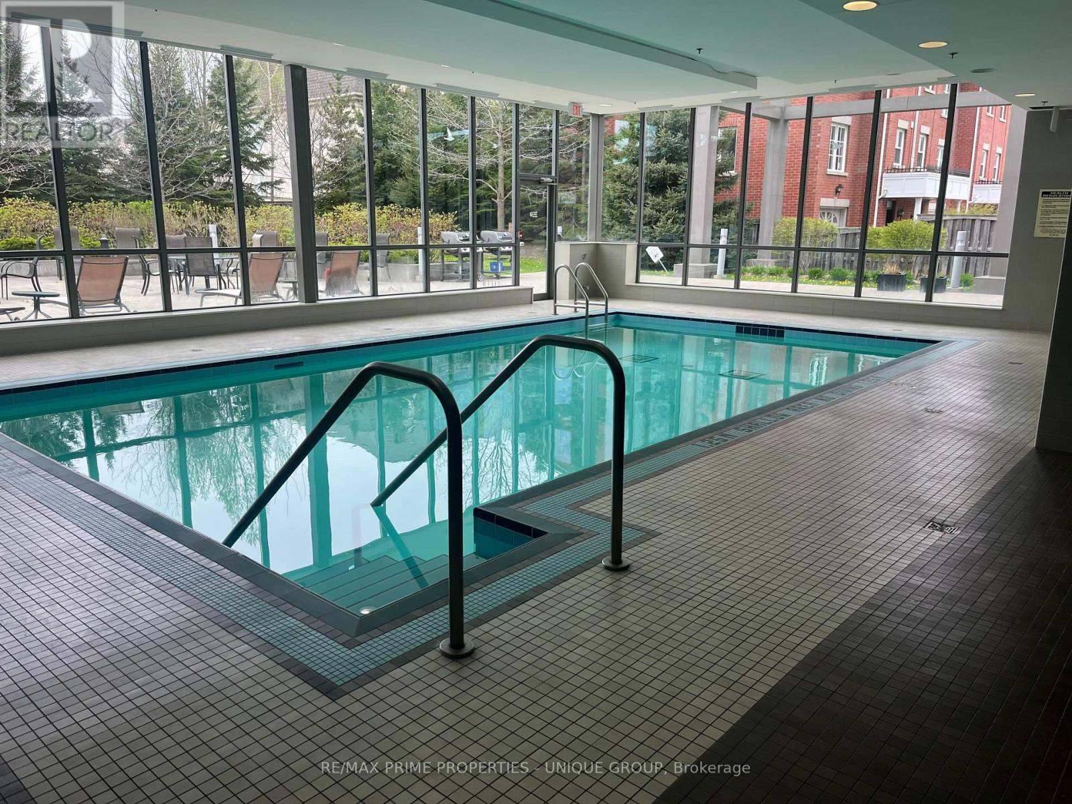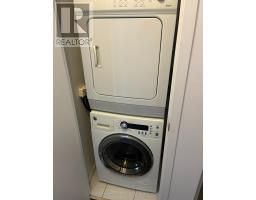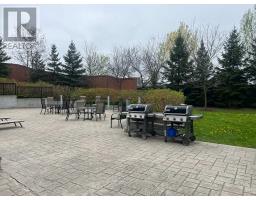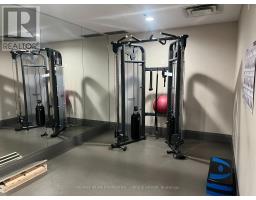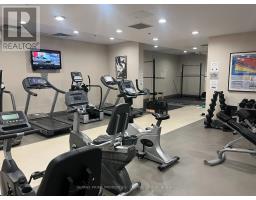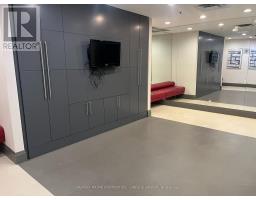907 - 120 Dallimore Circle Toronto, Ontario M3C 4J1
$530,000Maintenance, Heat, Water, Common Area Maintenance, Insurance, Parking
$820.81 Monthly
Maintenance, Heat, Water, Common Area Maintenance, Insurance, Parking
$820.81 MonthlyCorner Penthouse Suite w/north/east exposures. Two balconies, high ceilings, parking, locker. Den is used as Living room. Perfect location for families w/nearby Greenbelt Park, TTC and DVP for great highway access downtown. Great amenities in building includes indoor pool, sauna, outdoor bbq area, party room, media room, exercise room, guest suite, visitors parking, 24hr concierge. The Shops at Don Mills for all your grocery needs, restaurants, shops, cineplex theatre. Nearby parks, trails, library, schools. (id:50886)
Property Details
| MLS® Number | C12136250 |
| Property Type | Single Family |
| Community Name | Banbury-Don Mills |
| Community Features | Pet Restrictions |
| Features | Balcony, Carpet Free, In Suite Laundry |
| Parking Space Total | 1 |
Building
| Bathroom Total | 1 |
| Bedrooms Above Ground | 1 |
| Bedrooms Below Ground | 1 |
| Bedrooms Total | 2 |
| Amenities | Storage - Locker |
| Appliances | Blinds, Dishwasher, Hood Fan, Stove, Refrigerator |
| Cooling Type | Central Air Conditioning |
| Exterior Finish | Brick, Concrete |
| Flooring Type | Laminate |
| Size Interior | 600 - 699 Ft2 |
| Type | Apartment |
Parking
| Underground | |
| Garage |
Land
| Acreage | No |
Rooms
| Level | Type | Length | Width | Dimensions |
|---|---|---|---|---|
| Flat | Foyer | 3.96 m | 1.21 m | 3.96 m x 1.21 m |
| Flat | Kitchen | 4.12 m | 3.05 m | 4.12 m x 3.05 m |
| Flat | Living Room | 4.26 m | 3.05 m | 4.26 m x 3.05 m |
| Flat | Den | 4.26 m | 3.05 m | 4.26 m x 3.05 m |
| Flat | Primary Bedroom | 3.35 m | 3.35 m | 3.35 m x 3.35 m |
| Flat | Bathroom | 2.9 m | 1.43 m | 2.9 m x 1.43 m |
Contact Us
Contact us for more information
Mike Sheehy
Salesperson
www.msheehy.com
1251 Yonge Street
Toronto, Ontario M4T 1W6
(416) 928-6833
(416) 928-2156
www.remaxprimeproperties.ca/

