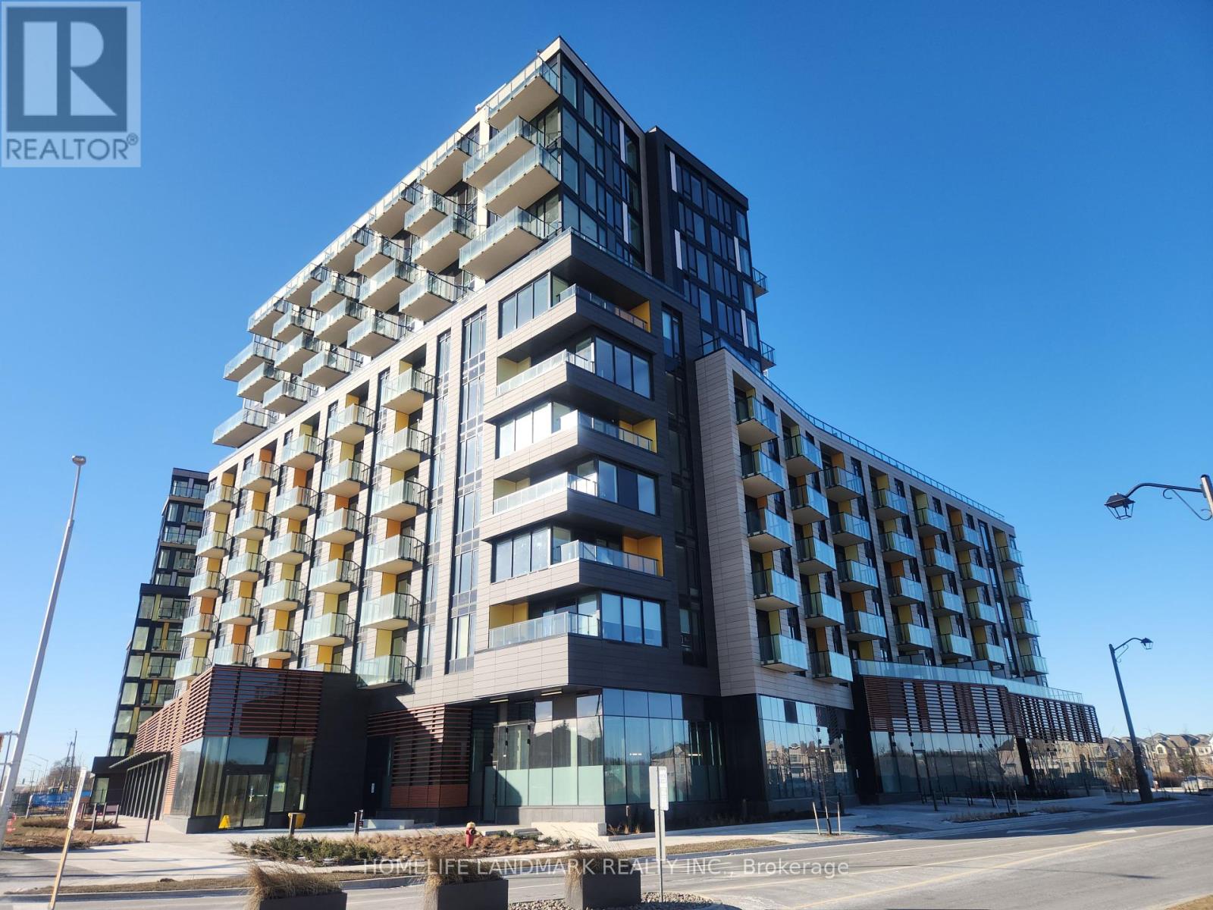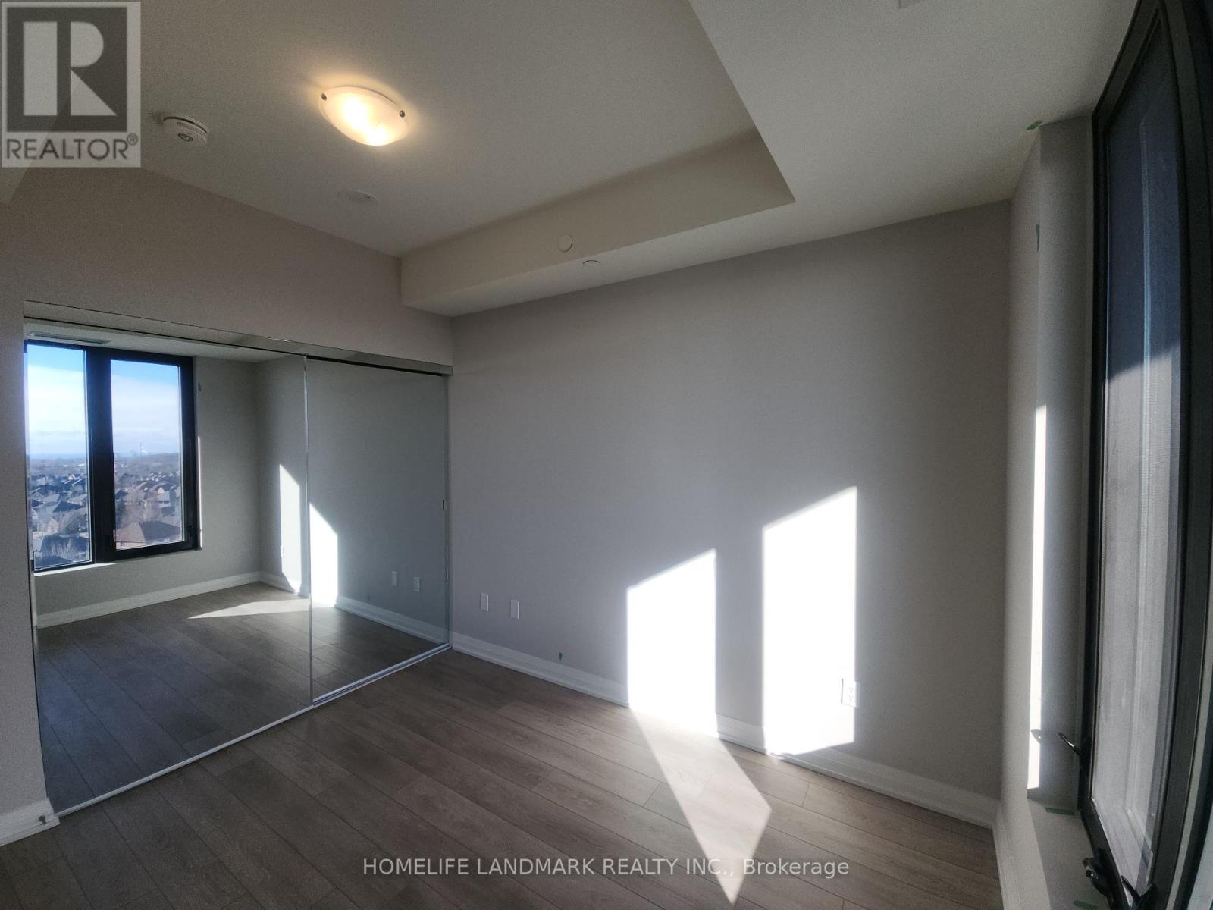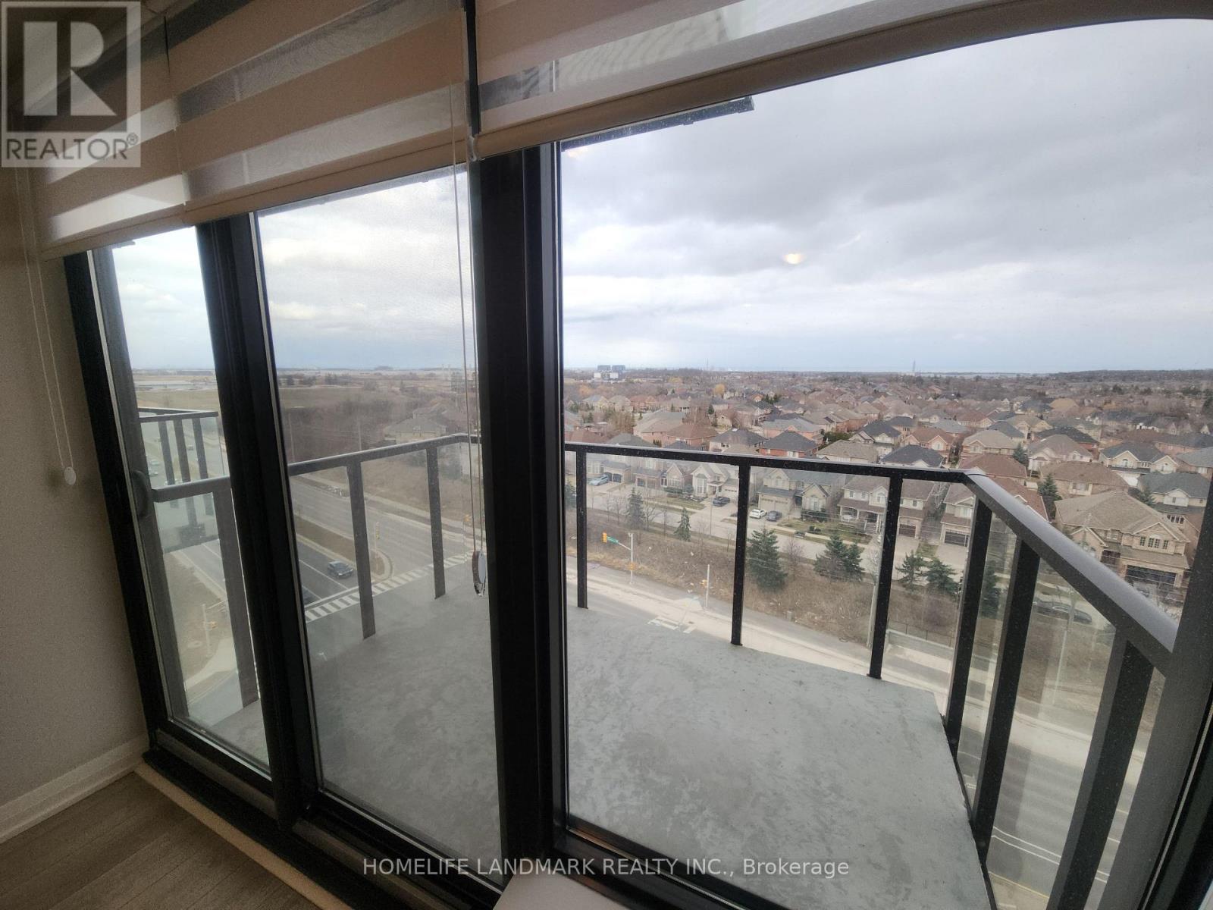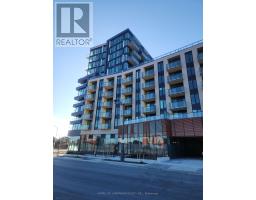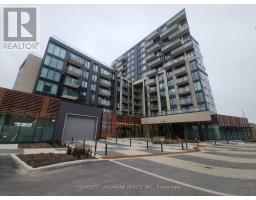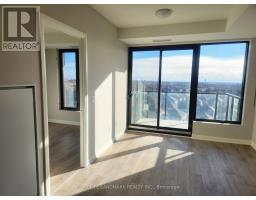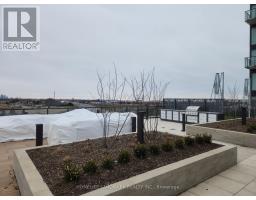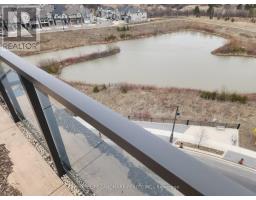907 - 1415 Dundas Street E Oakville, Ontario L6H 8A3
$2,300 Monthly
Welcome to Clockwork Condos at Upper Joshua Creek community in the prestigious city of Oakville. It is an Amazing location at Dundas St and Ninth Line, offering this brand-new, never-occupied 1-bedroom plus den that is Ideal For a second bedroom. South Facing Unit With Balcony Overlooking Unobstructed Panoramic View. The suite boasts many luxurious upgrades like 9-foot smooth ceilings, vinyl floors, stainless steel appliances, quartz counters, a center island, and built-in smart technology and innovative home designs. The building is a prime boutique with fantastic amenities, including a 24-hour concierge, an exercise room, a rooftop patio with a lounge, and a dining space with BBQs. Social & party lounge, perfect for entertaining and automated parcel storage, digital keyless entry, convenient visitor parking, and a fitness studio. Unbeatable location, just moments from Highway 403 and 407, the GO train, and close to Costco, restaurants, and retail stores. One Parking spot and one locker storage are included in the lease. Zebra window coverings have already been installed. (id:50886)
Property Details
| MLS® Number | W12063671 |
| Property Type | Single Family |
| Community Name | 1009 - JC Joshua Creek |
| Community Features | Pet Restrictions |
| Features | Balcony |
| Parking Space Total | 1 |
Building
| Bathroom Total | 1 |
| Bedrooms Above Ground | 1 |
| Bedrooms Below Ground | 1 |
| Bedrooms Total | 2 |
| Age | New Building |
| Amenities | Storage - Locker |
| Appliances | Dishwasher, Dryer, Microwave, Hood Fan, Stove, Washer, Refrigerator |
| Cooling Type | Central Air Conditioning |
| Exterior Finish | Concrete, Steel |
| Flooring Type | Vinyl, Tile |
| Heating Fuel | Natural Gas |
| Heating Type | Forced Air |
| Size Interior | 500 - 599 Ft2 |
| Type | Apartment |
Parking
| Underground | |
| Garage |
Land
| Acreage | No |
Rooms
| Level | Type | Length | Width | Dimensions |
|---|---|---|---|---|
| Flat | Living Room | 3.12 m | 3.22 m | 3.12 m x 3.22 m |
| Flat | Kitchen | 2.97 m | 3.55 m | 2.97 m x 3.55 m |
| Flat | Primary Bedroom | 3.25 m | 2.89 m | 3.25 m x 2.89 m |
| Flat | Den | 2.87 m | 2.46 m | 2.87 m x 2.46 m |
| Flat | Bathroom | 2.87 m | 2.46 m | 2.87 m x 2.46 m |
Contact Us
Contact us for more information
Kourosh Gulrokhi
Salesperson
kouroshhomes.ca/
7240 Woodbine Ave Unit 103
Markham, Ontario L3R 1A4
(905) 305-1600
(905) 305-1609
www.homelifelandmark.com/

