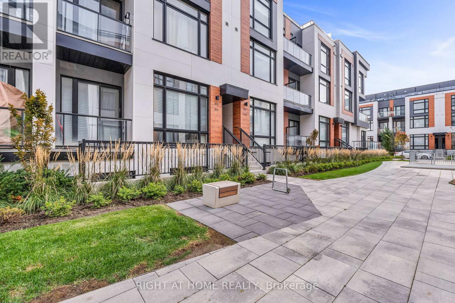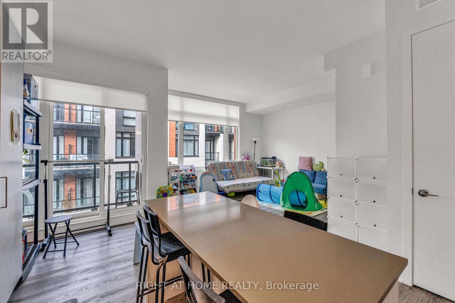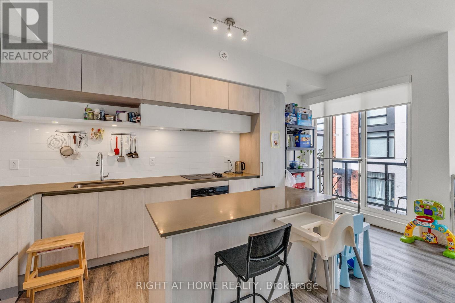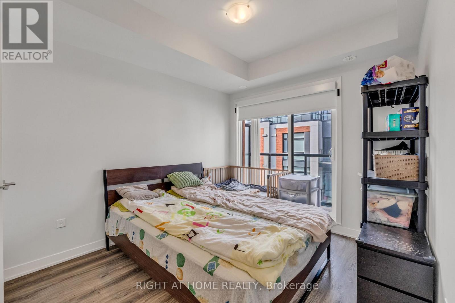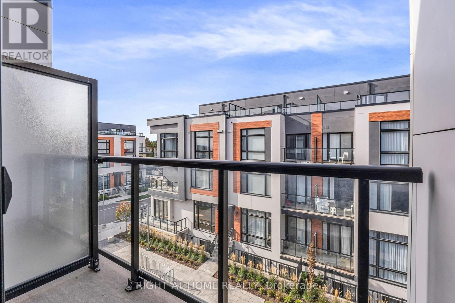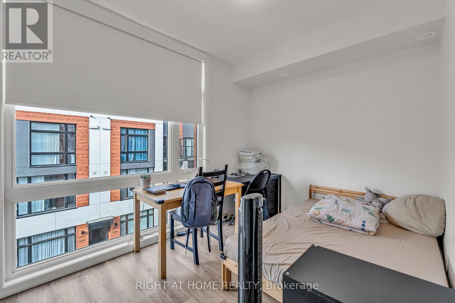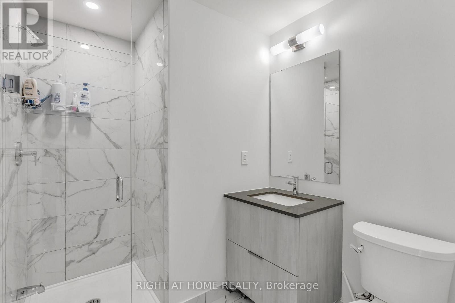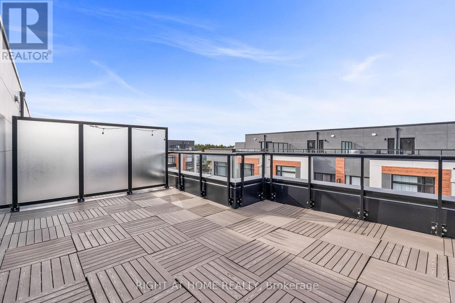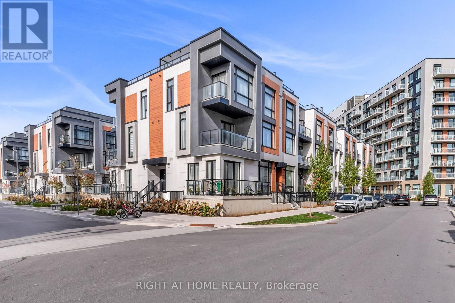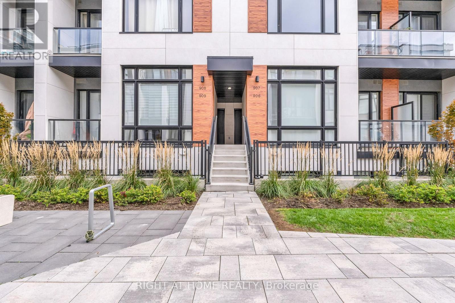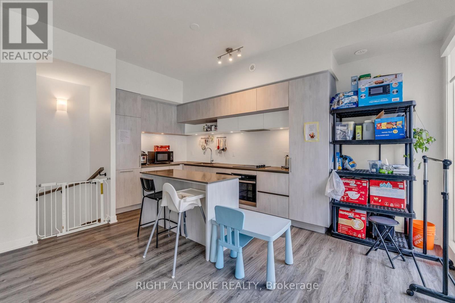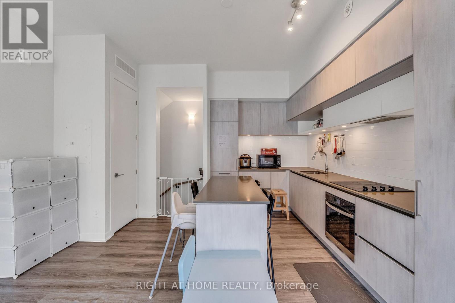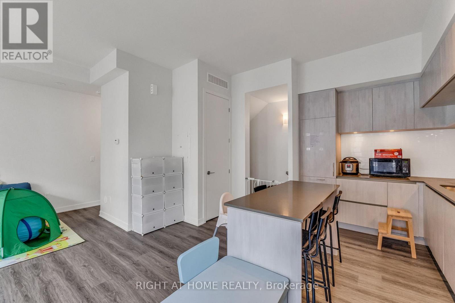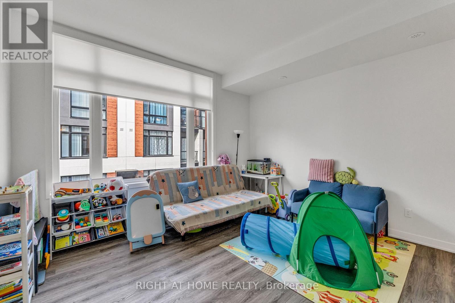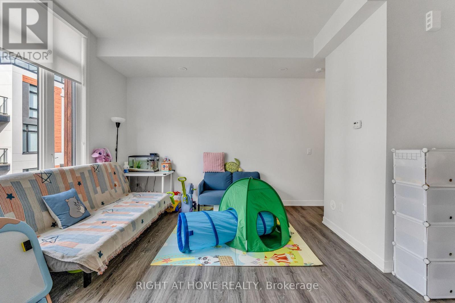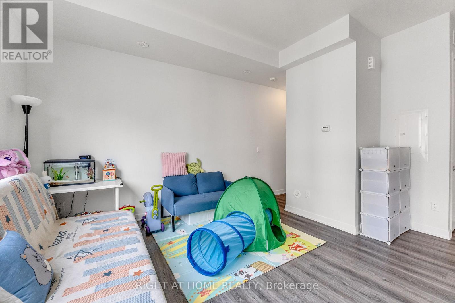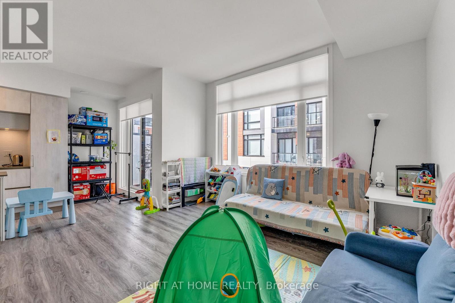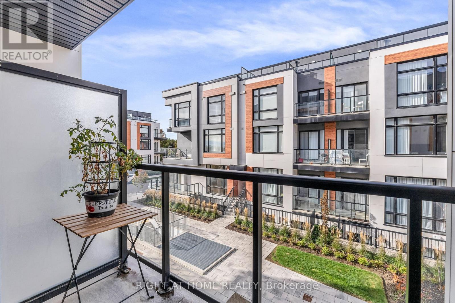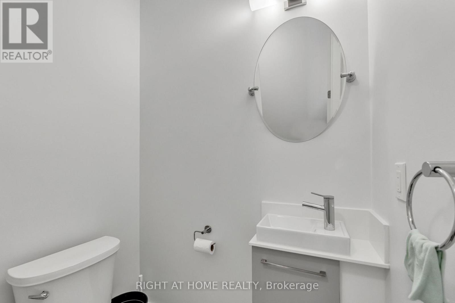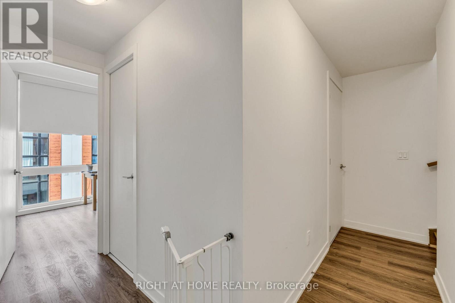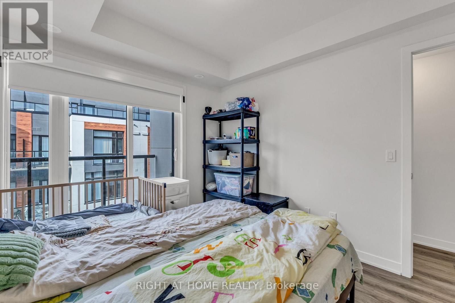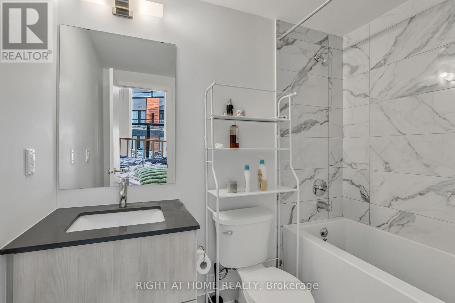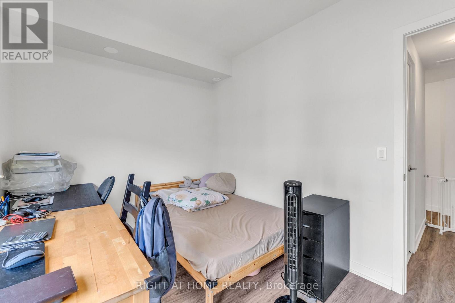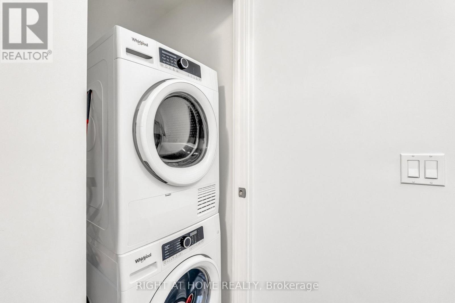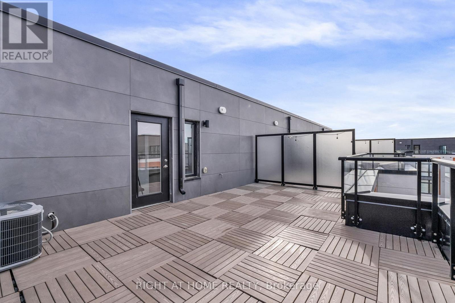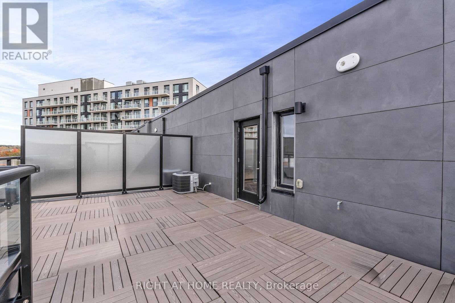907 - 2 Steckley House Lane Richmond Hill, Ontario L4S 0N4
2 Bedroom
3 Bathroom
1,200 - 1,399 ft2
Central Air Conditioning
Forced Air
$779,000Maintenance, Parking, Insurance, Common Area Maintenance
$309.18 Monthly
Maintenance, Parking, Insurance, Common Area Maintenance
$309.18 MonthlyBright & Spacious Upper-level Townhouse in high-demand Richmond Hill location! 1268sqft interior plus 364sqft private roof terrace. Contemporary Design with Huge Windows. 10' Ceiling on main and 9' on Bedroom Level, Laminate flooring throughout. Modern kitchen with Extended Cabinet, Valance Lighting, and Pantry. Quartz Countertop w/ Backsplash & Built-in Appliances, Large Centre Island with Breakfast. Large Master w/3 Pcs Ensuite. Elevator access to the parking lot at the doorstep. (id:50886)
Property Details
| MLS® Number | N12486104 |
| Property Type | Single Family |
| Community Name | Rural Richmond Hill |
| Community Features | Pets Allowed With Restrictions |
| Features | Carpet Free |
| Parking Space Total | 1 |
Building
| Bathroom Total | 3 |
| Bedrooms Above Ground | 2 |
| Bedrooms Total | 2 |
| Age | New Building |
| Amenities | Storage - Locker |
| Appliances | Blinds, Dryer, Washer |
| Basement Type | None |
| Cooling Type | Central Air Conditioning |
| Exterior Finish | Concrete |
| Flooring Type | Laminate |
| Half Bath Total | 1 |
| Heating Fuel | Natural Gas |
| Heating Type | Forced Air |
| Stories Total | 3 |
| Size Interior | 1,200 - 1,399 Ft2 |
| Type | Row / Townhouse |
Parking
| Underground | |
| Garage |
Land
| Acreage | No |
Rooms
| Level | Type | Length | Width | Dimensions |
|---|---|---|---|---|
| Second Level | Primary Bedroom | 3.1 m | 2.92 m | 3.1 m x 2.92 m |
| Second Level | Bedroom 2 | 3.38 m | 2.59 m | 3.38 m x 2.59 m |
| Third Level | Recreational, Games Room | 1.5 m | 3.1 m | 1.5 m x 3.1 m |
| Main Level | Kitchen | 4.11 m | 2.34 m | 4.11 m x 2.34 m |
| Main Level | Family Room | 4.32 m | 4.69 m | 4.32 m x 4.69 m |
| Main Level | Dining Room | 4.69 m | 4.32 m | 4.69 m x 4.32 m |
Contact Us
Contact us for more information
Andre Marto
Salesperson
(416) 795-6124
www.andremartohomes.com/
www.facebook.com/andremartohomes/
twitter.com/AndreMarto
ca.linkedin.com/in/andre-marto-4ab3b615
Right At Home Realty
1396 Don Mills Rd Unit B-121
Toronto, Ontario M3B 0A7
1396 Don Mills Rd Unit B-121
Toronto, Ontario M3B 0A7
(416) 391-3232
(416) 391-0319
www.rightathomerealty.com/

