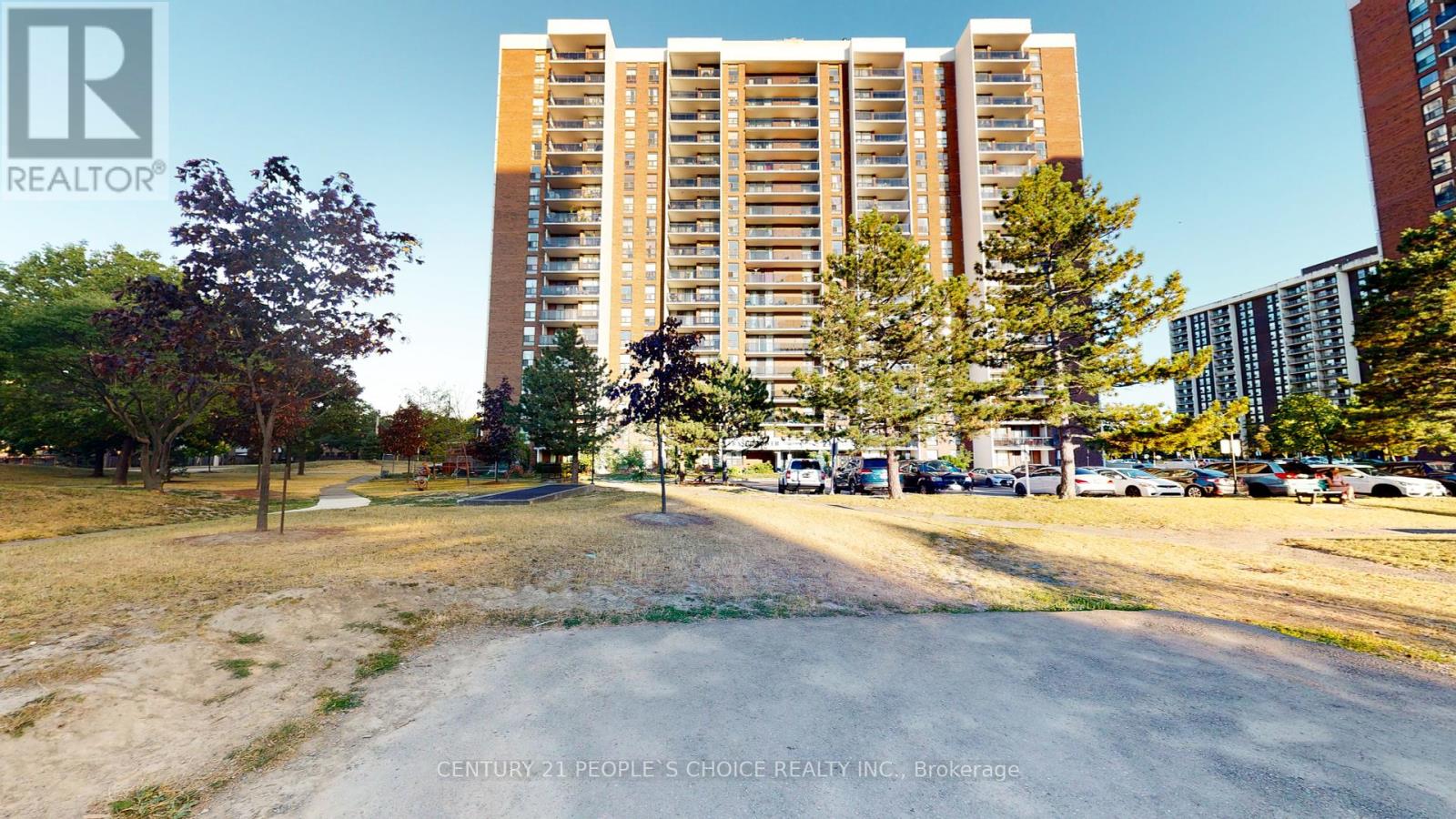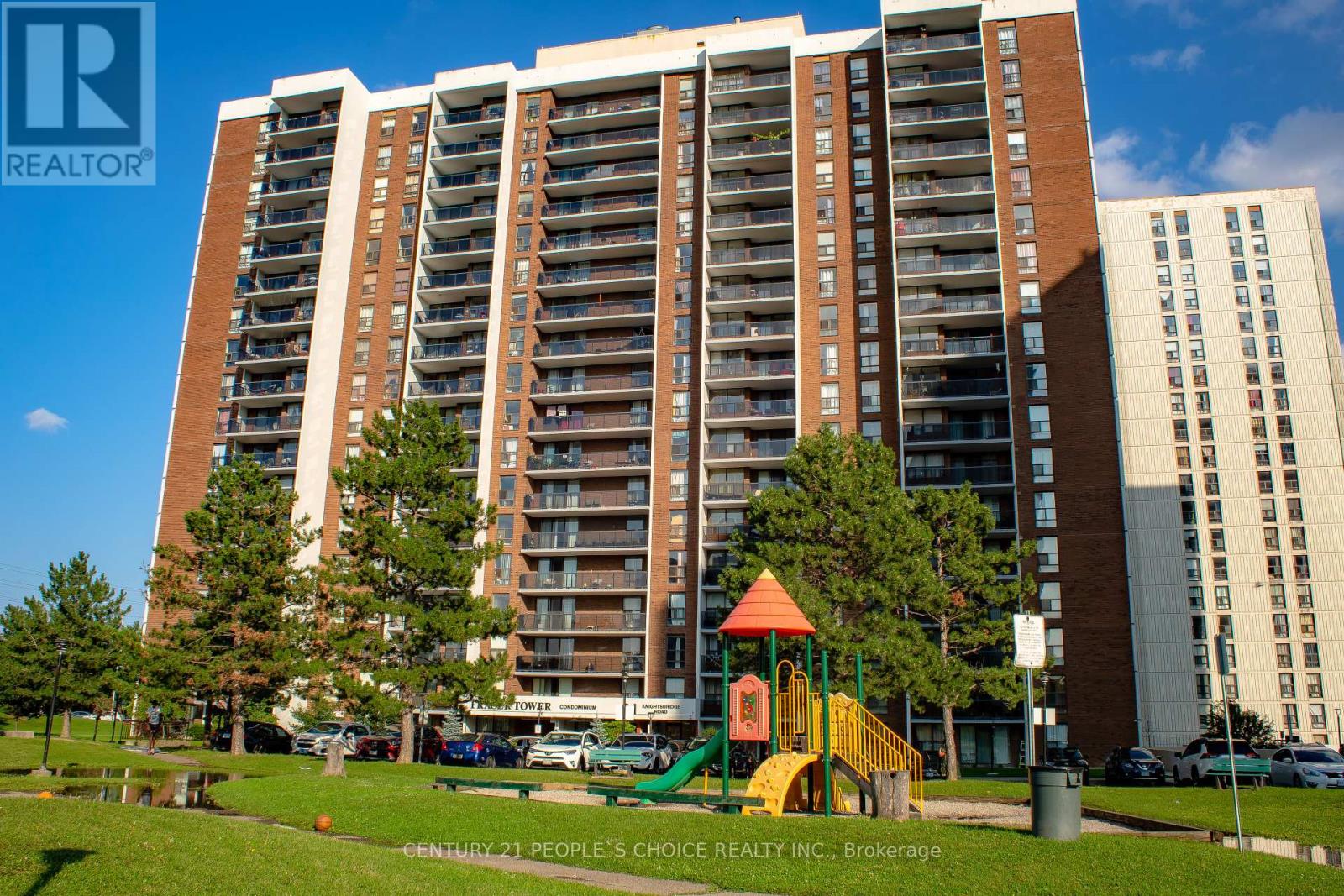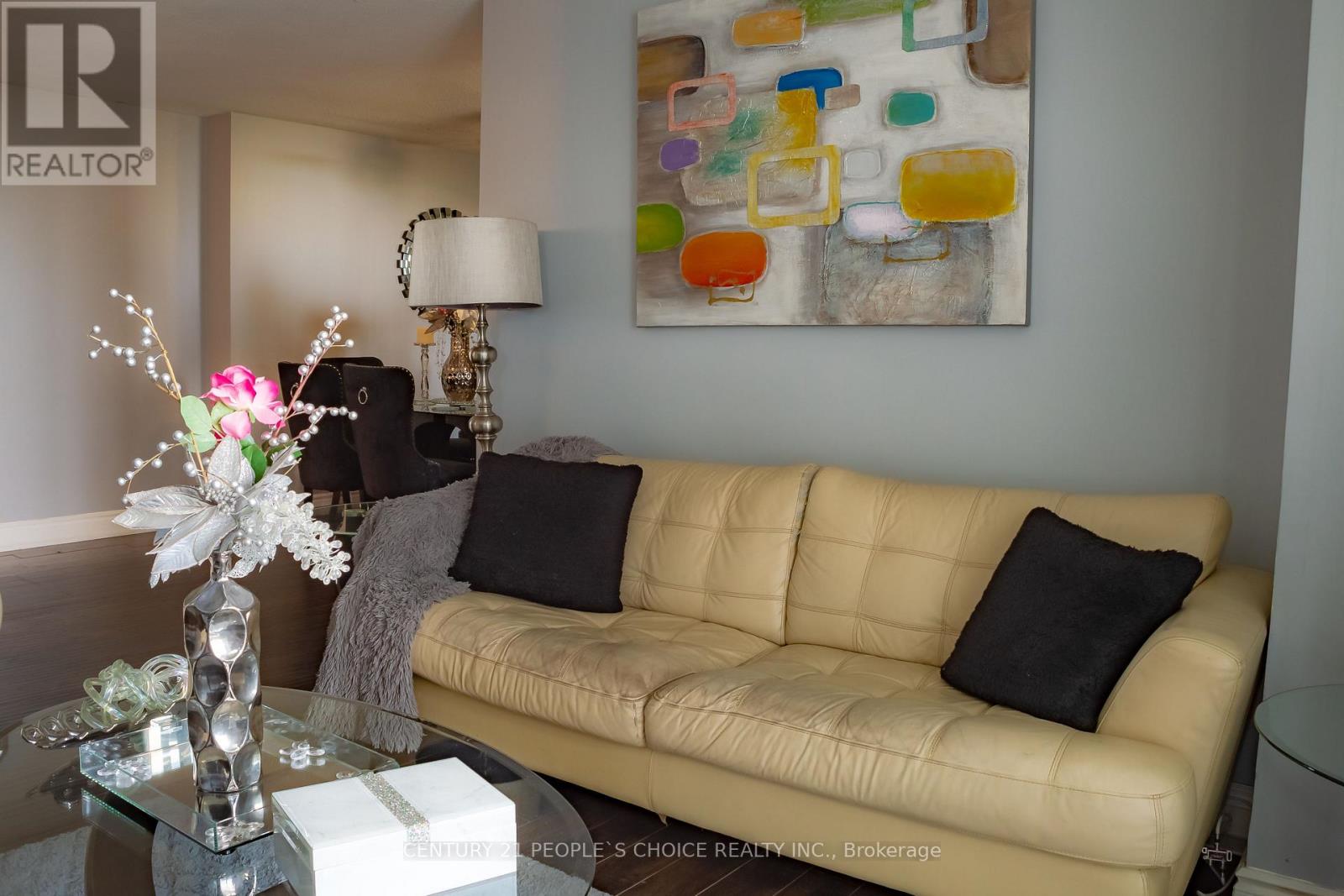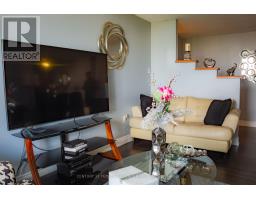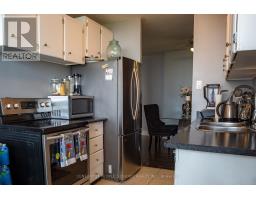907 - 21 Knightsbridge Road Brampton, Ontario L6T 3Y1
$534,900Maintenance, Heat, Electricity, Water, Cable TV, Parking, Common Area Maintenance, Insurance
$792.34 Monthly
Maintenance, Heat, Electricity, Water, Cable TV, Parking, Common Area Maintenance, Insurance
$792.34 MonthlyExcellent Opportunity for 1st Time Buyer's and Investors. Motivated Seller and priced to Sell. 3 Bedroom and 1 Bath very Spacious condo apartment available to own in the Great and Prime location of City of the Brampton. Laminate Flooring Throughout all Rooms and Living & Dining area. Ensuite Storage and 1 Parking Spot includes. Hassle free low Maintenance fee which covers all the Utilities Bills. walking distance to Bramalea City Centre & many other essentials amenities. Close proximity to the Bus Terminal, Library, Shopping plaza and the famous Chinguacousy park for year around fun. Excellent Location close to all Major Grocery Stores, School, Public Library, Shopping Mall, Gym, Hospital, Transit Terminal & Major Hwys. 3 Large size Bedrooms with many other Building Features such as Playground, Party Room, Outdoor pool & more. (id:50886)
Property Details
| MLS® Number | W12168286 |
| Property Type | Single Family |
| Community Name | Queen Street Corridor |
| Amenities Near By | Hospital, Park, Place Of Worship, Public Transit |
| Community Features | Pet Restrictions, Community Centre |
| Features | Flat Site, Balcony, Carpet Free |
| Parking Space Total | 1 |
| Pool Type | Outdoor Pool |
| Structure | Porch |
Building
| Bathroom Total | 1 |
| Bedrooms Above Ground | 3 |
| Bedrooms Total | 3 |
| Amenities | Party Room, Visitor Parking, Separate Heating Controls, Storage - Locker |
| Appliances | Garage Door Opener Remote(s), Intercom, Stove, Window Coverings, Refrigerator |
| Cooling Type | Central Air Conditioning |
| Exterior Finish | Brick, Concrete |
| Fire Protection | Controlled Entry |
| Flooring Type | Laminate, Ceramic |
| Foundation Type | Concrete, Poured Concrete |
| Heating Fuel | Natural Gas |
| Heating Type | Radiant Heat |
| Size Interior | 1,000 - 1,199 Ft2 |
| Type | Apartment |
Parking
| Underground | |
| Garage |
Land
| Acreage | No |
| Land Amenities | Hospital, Park, Place Of Worship, Public Transit |
| Landscape Features | Landscaped |
| Zoning Description | Rm4 |
Rooms
| Level | Type | Length | Width | Dimensions |
|---|---|---|---|---|
| Flat | Living Room | 4.57 m | 3.44 m | 4.57 m x 3.44 m |
| Flat | Dining Room | 6.72 m | 2.83 m | 6.72 m x 2.83 m |
| Flat | Kitchen | 4.2 m | 2.37 m | 4.2 m x 2.37 m |
| Flat | Primary Bedroom | 4.35 m | 3.9 m | 4.35 m x 3.9 m |
| Flat | Bedroom 2 | 4.25 m | 3.35 m | 4.25 m x 3.35 m |
| Flat | Bedroom 3 | 4.25 m | 2.8 m | 4.25 m x 2.8 m |
Contact Us
Contact us for more information
Gurmit Singh Saini
Salesperson
1780 Albion Road Unit 2 & 3
Toronto, Ontario M9V 1C1
(416) 742-8000
(416) 742-8001

