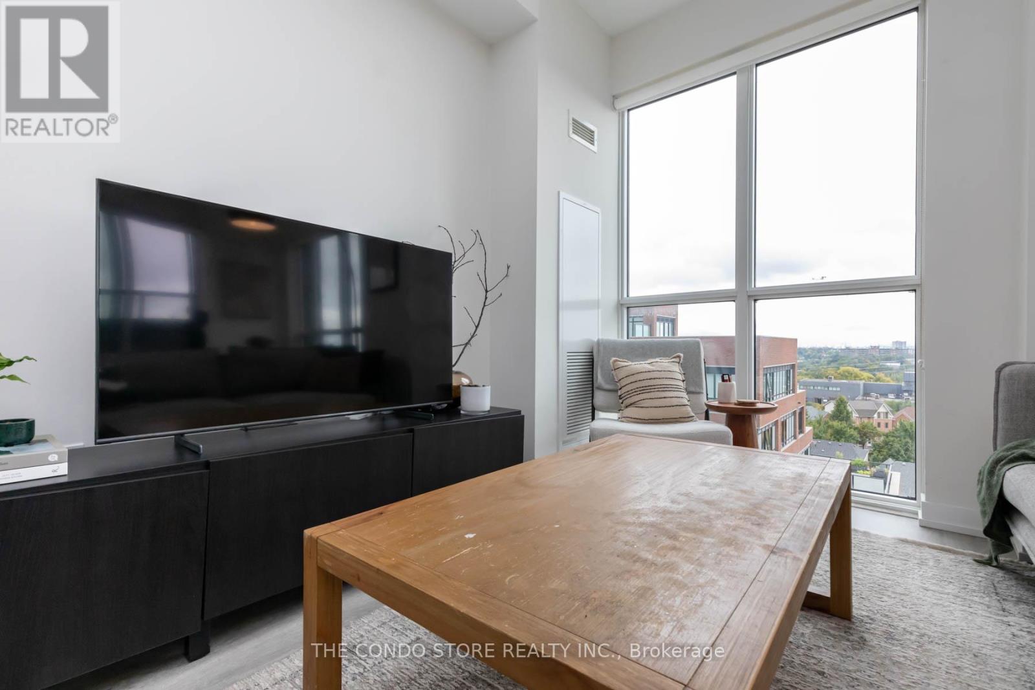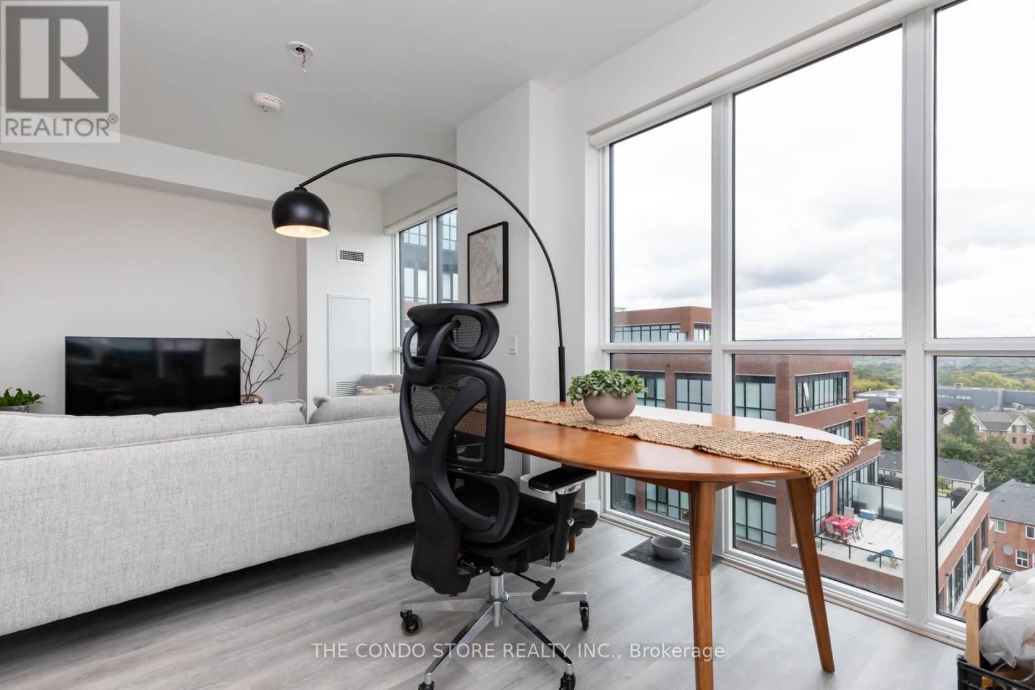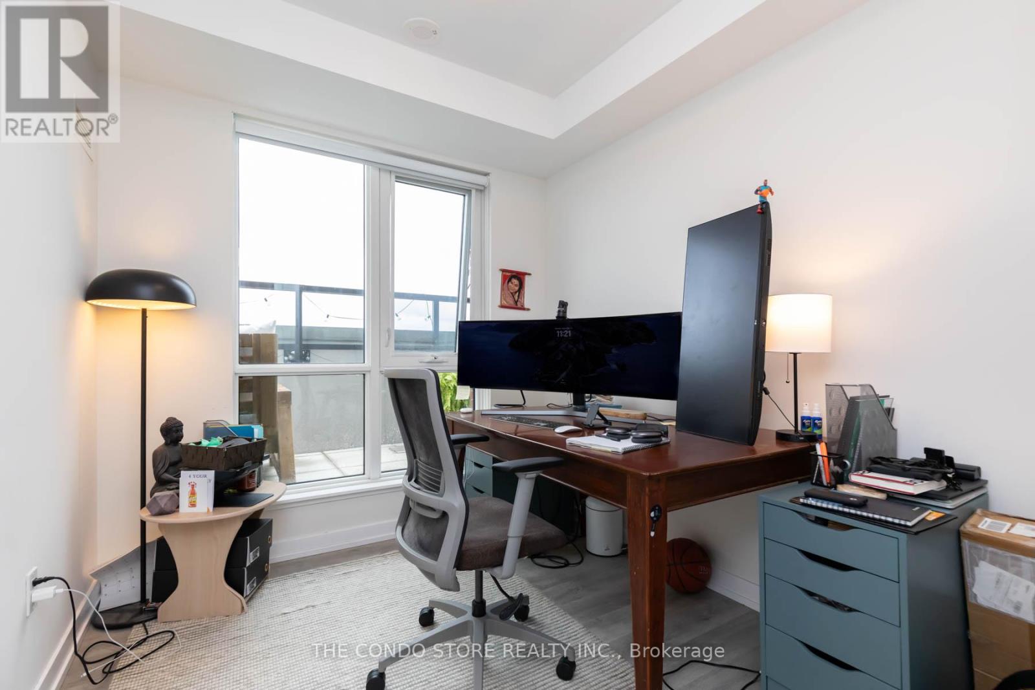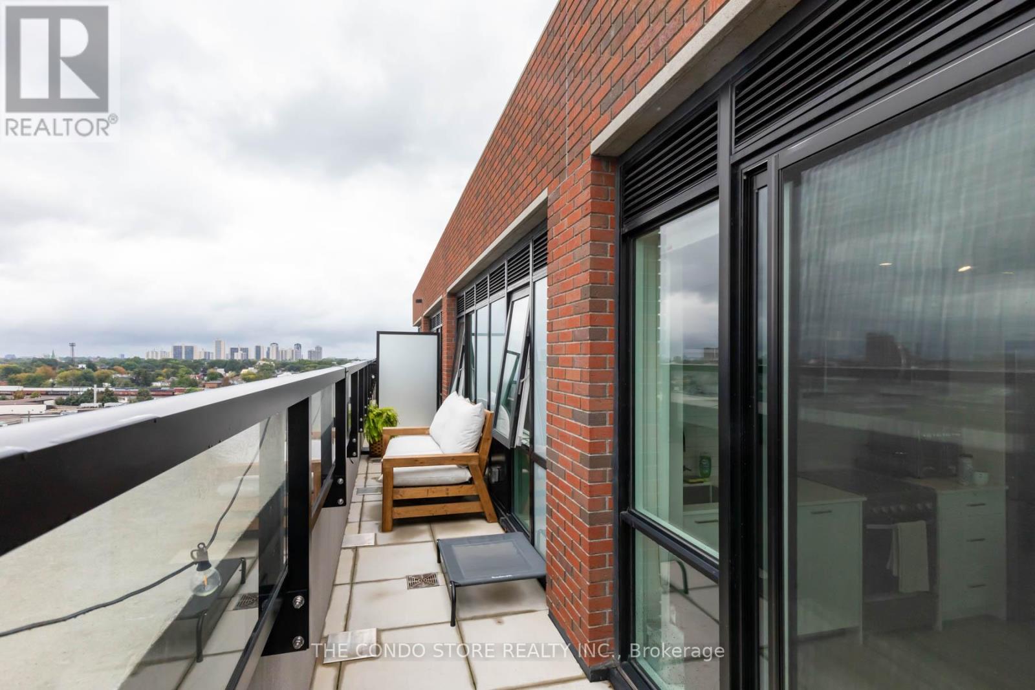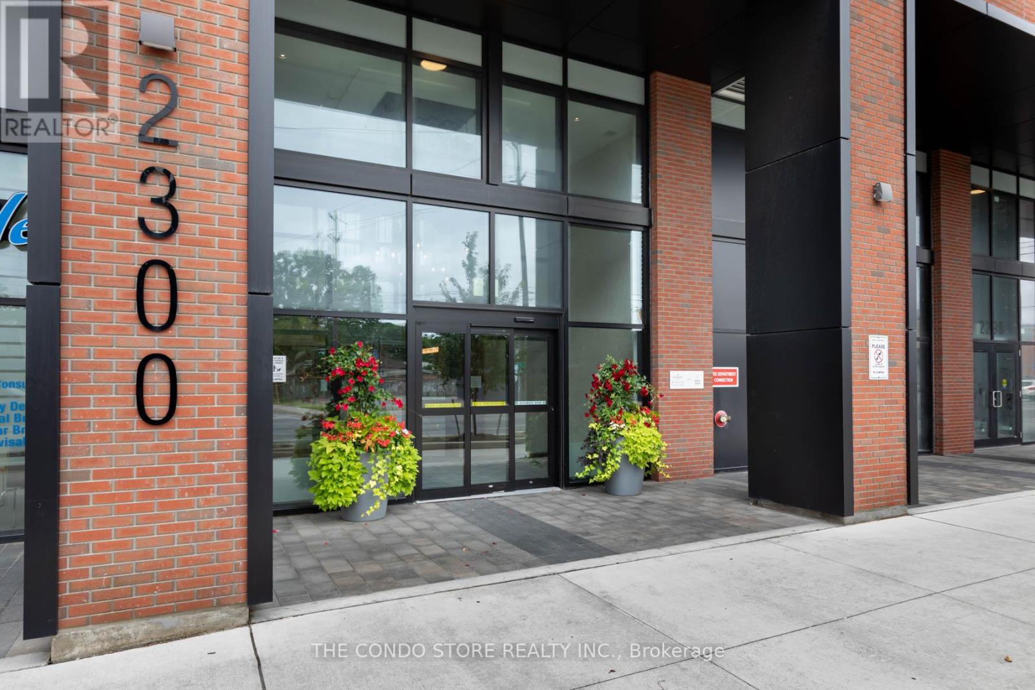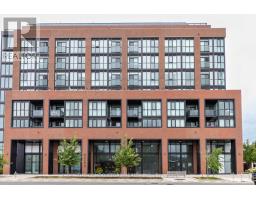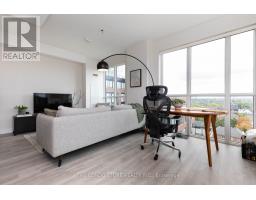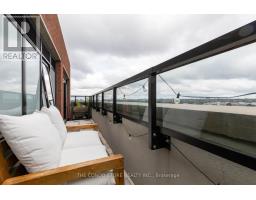907 - 2300 St. Clair Avenue W Toronto, Ontario M6N 1K8
$815,000Maintenance, Parking, Common Area Maintenance
$656 Monthly
Maintenance, Parking, Common Area Maintenance
$656 MonthlyHigh floor, corner unit with a split 2 bedroom layout where each bedroom has a window and a clear exposure. Good size den with a window. Perfect for office or nursery. The finishes are modern and tasteful. Ceilings are tall with floor to ceiling windows. Custom window treatments throughout. Located in a sought-after building with world-class amenities, this unit comes with the added bonus of 1 parking space and 1 locker for all your storage needs. Natural light floods the open-concept living and kitchen space, creating a warm and welcoming atmosphere. The kitchen is a chef's dream, featuring sleek, contemporary cabinetry, stainless steel appliances, and plenty of counter space to prepare your favorite meals. **** EXTRAS **** S/S: Fridge, Stove, B/I Dishwasher, & Hood Fan. Washer & Dryer. 9' Smooth Ceilings, Floor-Ceiling Windows. Matte Black Fixtures. Custom Window Coverings on Every Window (id:50886)
Property Details
| MLS® Number | W9367534 |
| Property Type | Single Family |
| Community Name | Junction Area |
| AmenitiesNearBy | Public Transit, Schools, Place Of Worship, Park |
| CommunityFeatures | Pet Restrictions |
| Features | Balcony, Carpet Free |
| ParkingSpaceTotal | 1 |
Building
| BathroomTotal | 2 |
| BedroomsAboveGround | 2 |
| BedroomsBelowGround | 1 |
| BedroomsTotal | 3 |
| Amenities | Exercise Centre, Party Room, Recreation Centre, Security/concierge, Storage - Locker |
| Appliances | Oven - Built-in, Dishwasher, Dryer, Hood Fan, Refrigerator, Stove, Washer, Window Coverings |
| CoolingType | Central Air Conditioning |
| ExteriorFinish | Brick |
| FireProtection | Security System, Security Guard, Alarm System |
| HeatingFuel | Natural Gas |
| HeatingType | Forced Air |
| SizeInterior | 799.9932 - 898.9921 Sqft |
| Type | Apartment |
Parking
| Underground |
Land
| Acreage | No |
| LandAmenities | Public Transit, Schools, Place Of Worship, Park |
Rooms
| Level | Type | Length | Width | Dimensions |
|---|---|---|---|---|
| Flat | Living Room | 5.49 m | 4.26 m | 5.49 m x 4.26 m |
| Flat | Kitchen | 4.26 m | 5.49 m | 4.26 m x 5.49 m |
| Flat | Primary Bedroom | 3.35 m | 3.12 m | 3.35 m x 3.12 m |
| Flat | Bedroom 2 | 2.83 m | 2.4 m | 2.83 m x 2.4 m |
| Flat | Den | 3 m | 2 m | 3 m x 2 m |
Interested?
Contact us for more information
Mathieu Mcduff Fitzgerald
Salesperson
3190 Harvester Rd #201a
Burlington, Ontario L7N 3T1








