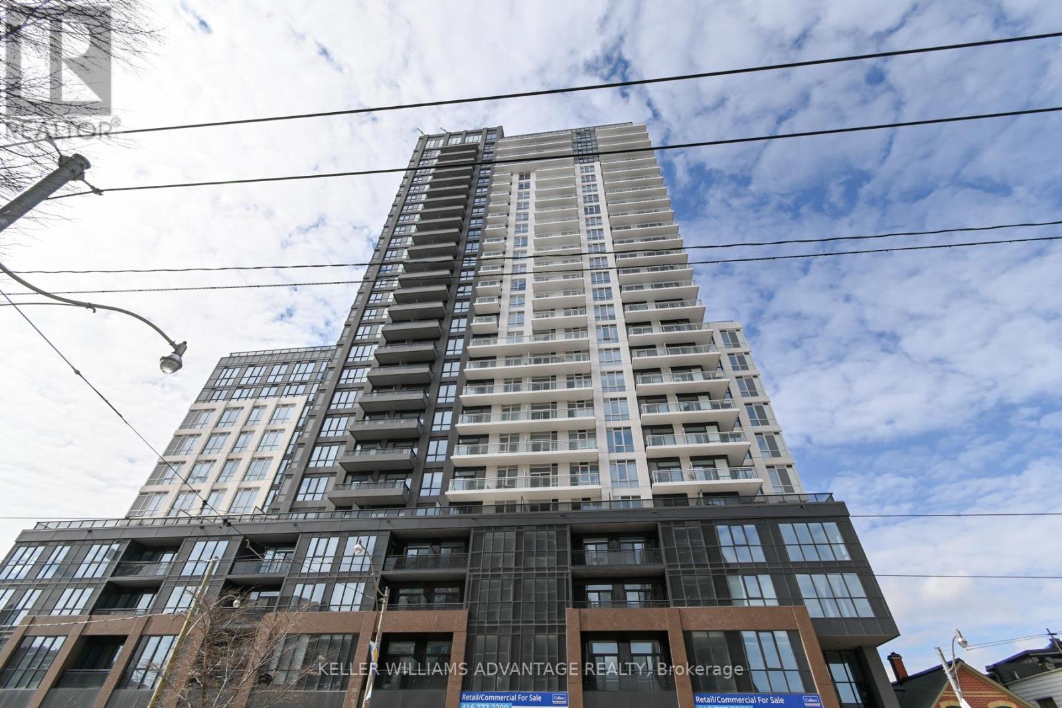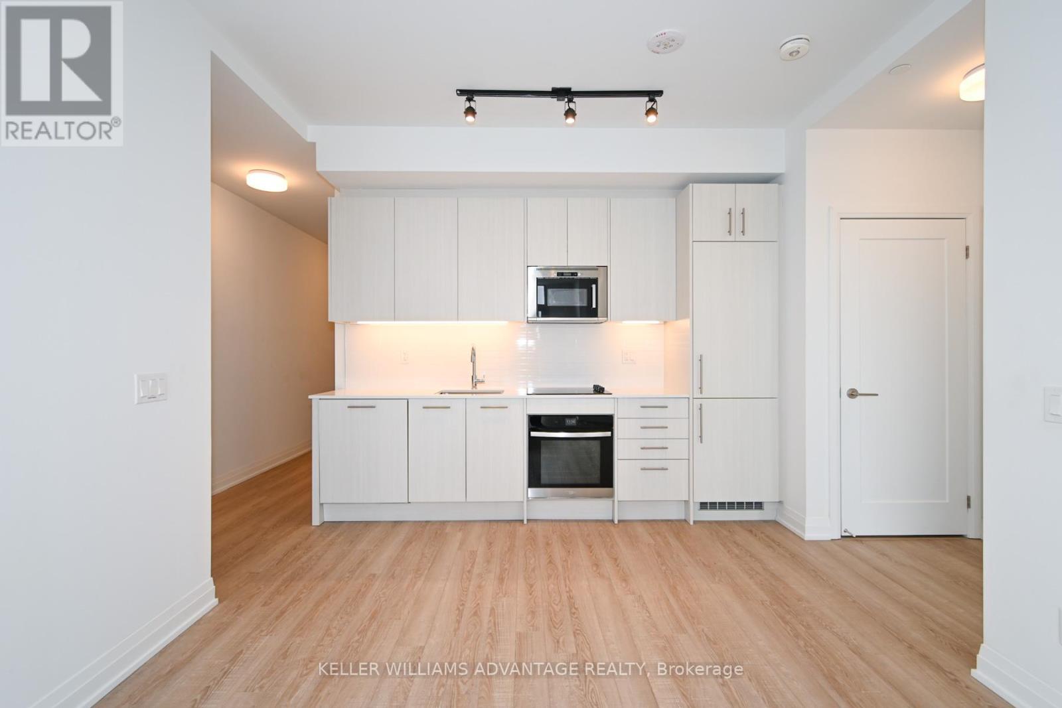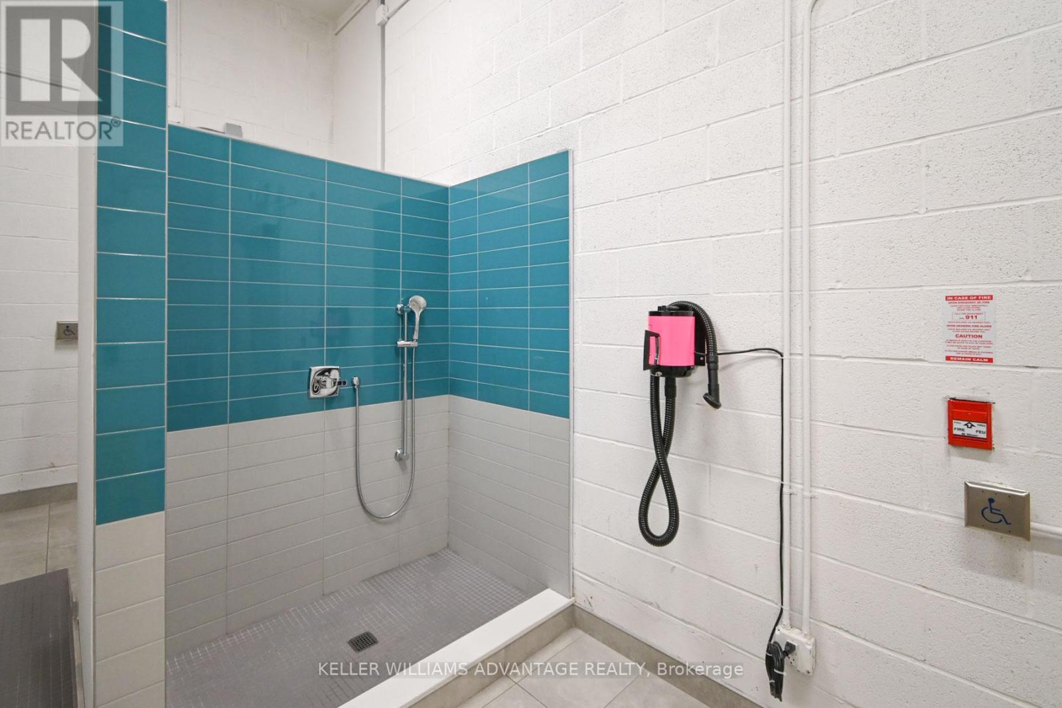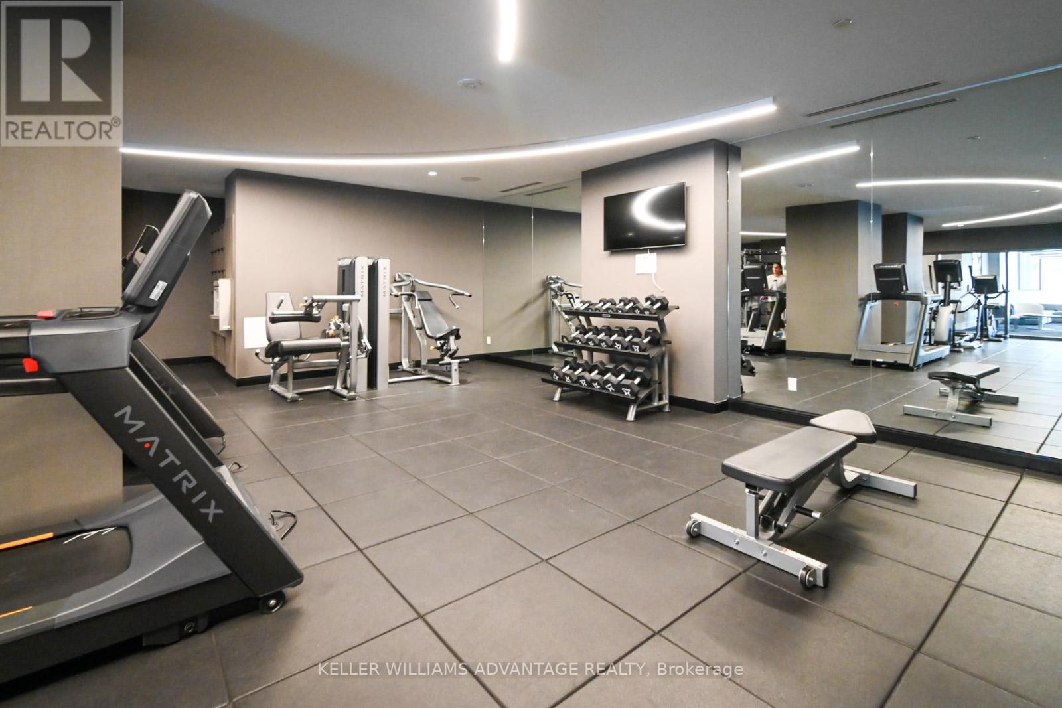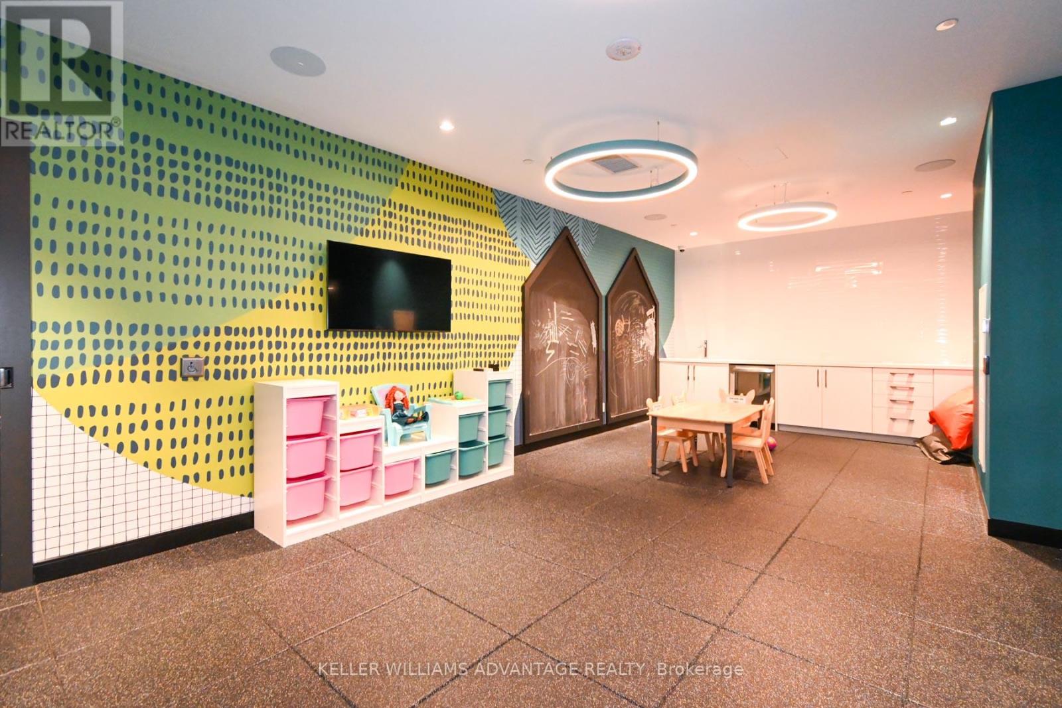907 - 286 Main Street Toronto, Ontario M4C 0B3
$2,100 Monthly
Welcome to 286 Main St, Linx Condos! Step into this bright and spacious 1-bedroom condo featuring a private balcony, where you can enjoy your morning coffee while basking in the east-facing sunlight. Situated in a vibrant neighborhood, you'll have an eclectic mix of cafes, restaurants, shops, and parks, ensuring a dynamic and lively lifestyle. Enjoy the ultimate convenience with public transit, dining, cafes, bars, grocery stores, and more just steps from your door.Inside, the unit features an open-concept living room and kitchen, complete with a dishwasher, microwave and ensuite laundry. With a walk score of 98 (Walker's Paradise), you'll enjoy the perfect balance of quiet residential streets and bustling urban amenities. This condo is ideal for professional singles or couples, with Main Street Subway and Danforth GO stations only moments away, making commuting across the GTA effortless. (id:50886)
Property Details
| MLS® Number | E11999680 |
| Property Type | Single Family |
| Community Name | East End-Danforth |
| Amenities Near By | Public Transit, Beach, Park, Schools |
| Community Features | Pet Restrictions, Community Centre |
| Features | Balcony, Carpet Free |
| View Type | City View |
Building
| Bathroom Total | 1 |
| Bedrooms Above Ground | 1 |
| Bedrooms Total | 1 |
| Amenities | Party Room, Exercise Centre, Security/concierge |
| Appliances | Dishwasher, Dryer, Microwave, Stove, Washer, Refrigerator |
| Cooling Type | Central Air Conditioning |
| Exterior Finish | Brick |
| Heating Type | Forced Air |
| Size Interior | 500 - 599 Ft2 |
| Type | Apartment |
Parking
| Underground | |
| Garage |
Land
| Acreage | No |
| Land Amenities | Public Transit, Beach, Park, Schools |
Rooms
| Level | Type | Length | Width | Dimensions |
|---|---|---|---|---|
| Main Level | Bedroom | 3.1496 m | 2.9718 m | 3.1496 m x 2.9718 m |
| Main Level | Kitchen | 5.77 m | 3.25 m | 5.77 m x 3.25 m |
| Main Level | Living Room | 5.77 m | 3.25 m | 5.77 m x 3.25 m |
| Main Level | Bathroom | 1.07 m | 1.49 m | 1.07 m x 1.49 m |
| Main Level | Foyer | 1.85 m | 1.75 m | 1.85 m x 1.75 m |
Contact Us
Contact us for more information
Christine Lambert
Salesperson
1238 Queen St East Unit B
Toronto, Ontario M4L 1C3
(416) 465-4545
(416) 465-4533
Tanya De
Salesperson
1238 Queen St East Unit B
Toronto, Ontario M4L 1C3
(416) 465-4545
(416) 465-4533

