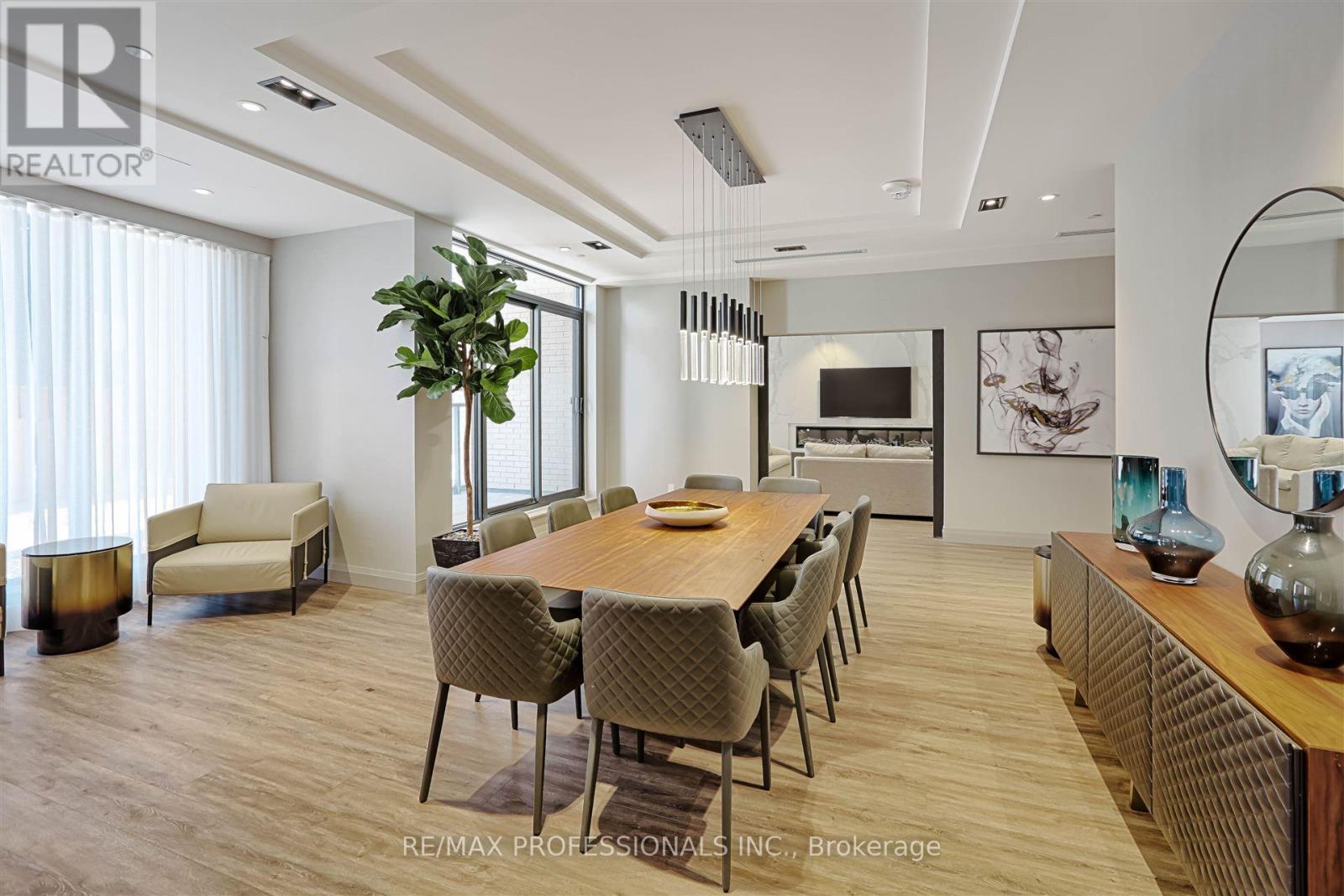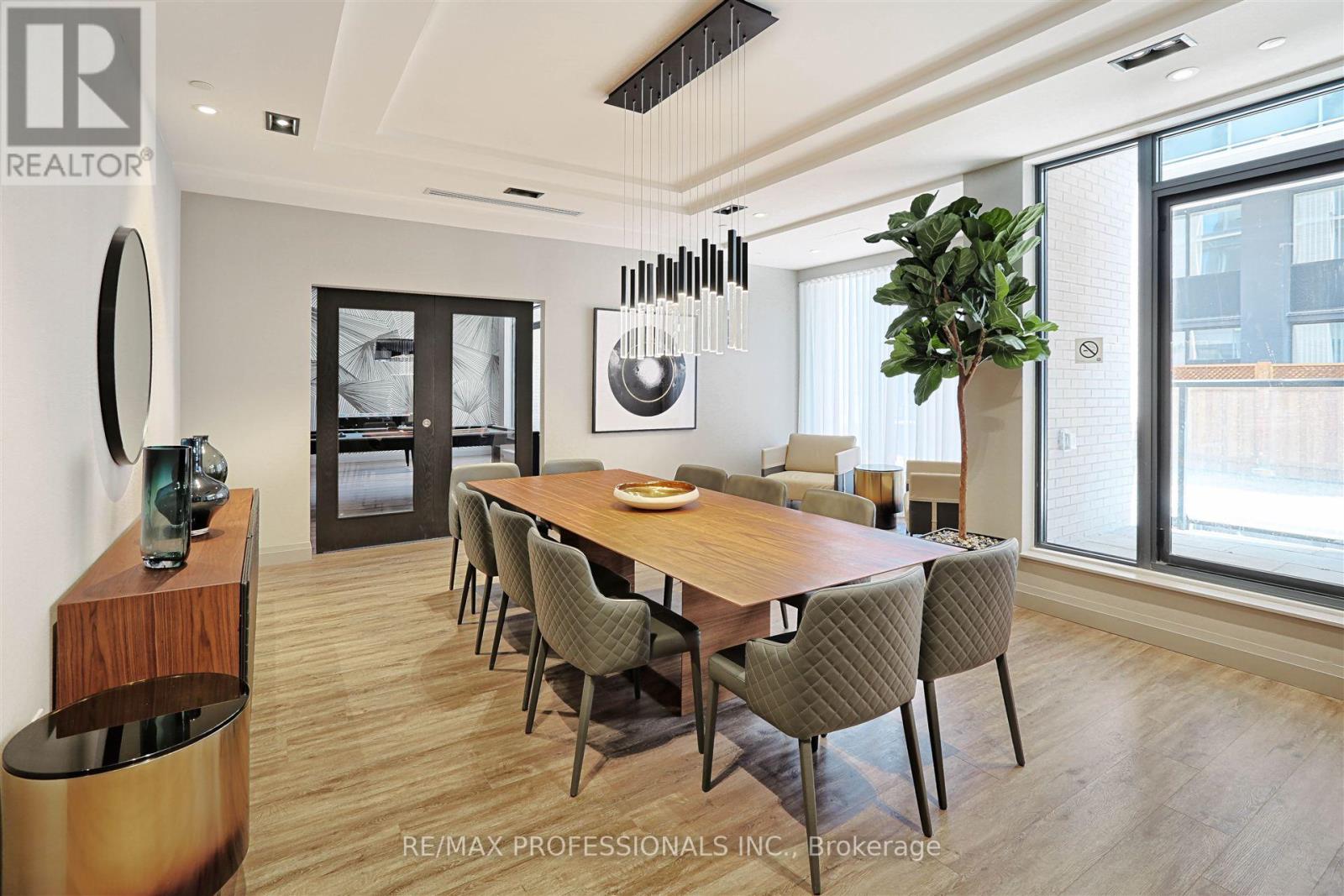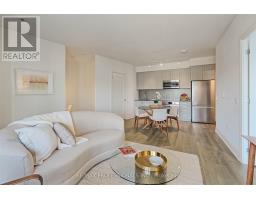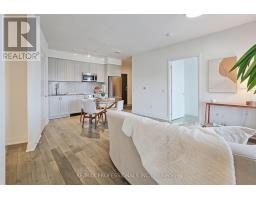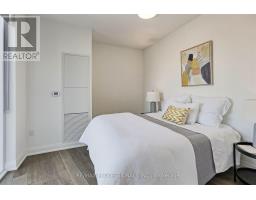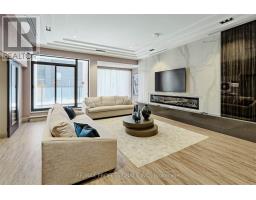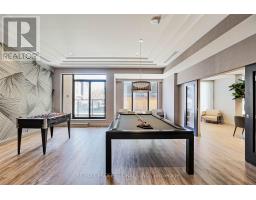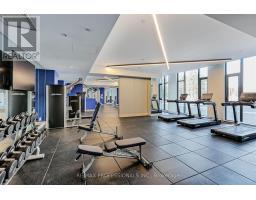907 - 293 The Kingsway Toronto, Ontario M9A 0E8
3 Bedroom
2 Bathroom
900 - 999 ft2
Central Air Conditioning
Forced Air
$999,999Maintenance, Common Area Maintenance, Insurance, Parking
$762.93 Monthly
Maintenance, Common Area Maintenance, Insurance, Parking
$762.93 MonthlyTop Floor Penthouse w Unobstructed Views in Luxury Building and Neighbourhood. Upgraded 2 Bedroom 2 Bath w Excellent Split Floor Plan. High Ceilings. Light Filled With Floor to Ceiling Windows in Each Room.Open Concept Layout. Multiple Walk-Outs to Huge Balcony. Fabulous Roof-Top Terrace w Lounges, Excellent Gym, Beautiful Party Room, Games Room, Dog Wash. Steps to Humbertown Plaza, Schools, TTC, Biking and Walking Trails of Humber River. Peaceful and Quiet Setting. (id:50886)
Property Details
| MLS® Number | W12046382 |
| Property Type | Single Family |
| Community Name | Edenbridge-Humber Valley |
| Community Features | Pet Restrictions |
| Features | Balcony, Carpet Free, In Suite Laundry |
| Parking Space Total | 1 |
Building
| Bathroom Total | 2 |
| Bedrooms Above Ground | 2 |
| Bedrooms Below Ground | 1 |
| Bedrooms Total | 3 |
| Age | 0 To 5 Years |
| Amenities | Recreation Centre, Exercise Centre, Party Room, Visitor Parking, Storage - Locker, Security/concierge |
| Appliances | Garage Door Opener Remote(s), Blinds, Cooktop, Dishwasher, Dryer, Freezer, Microwave, Oven, Washer, Refrigerator |
| Cooling Type | Central Air Conditioning |
| Exterior Finish | Concrete |
| Flooring Type | Hardwood |
| Heating Fuel | Natural Gas |
| Heating Type | Forced Air |
| Size Interior | 900 - 999 Ft2 |
| Type | Apartment |
Parking
| Underground | |
| Garage |
Land
| Acreage | No |
Rooms
| Level | Type | Length | Width | Dimensions |
|---|---|---|---|---|
| Main Level | Foyer | 2.13 m | 1.83 m | 2.13 m x 1.83 m |
| Main Level | Living Room | 5 m | 4.11 m | 5 m x 4.11 m |
| Main Level | Dining Room | 5 m | 4.11 m | 5 m x 4.11 m |
| Main Level | Office | 1.98 m | 1.65 m | 1.98 m x 1.65 m |
| Main Level | Primary Bedroom | 6.1 m | 3.18 m | 6.1 m x 3.18 m |
| Main Level | Bedroom 2 | 3.43 m | 2.9 m | 3.43 m x 2.9 m |
| Main Level | Laundry Room | 2.26 m | 1.52 m | 2.26 m x 1.52 m |
Contact Us
Contact us for more information
Motria Dzulynsky
Salesperson
www.motria.com/
RE/MAX Professionals Inc.
4242 Dundas St W Unit 9
Toronto, Ontario M8X 1Y6
4242 Dundas St W Unit 9
Toronto, Ontario M8X 1Y6
(416) 236-1241
(416) 231-0563




































