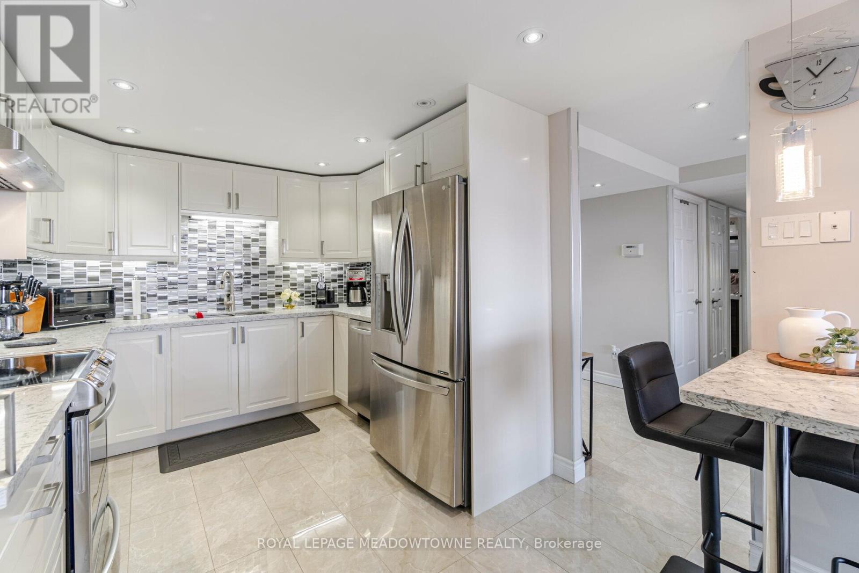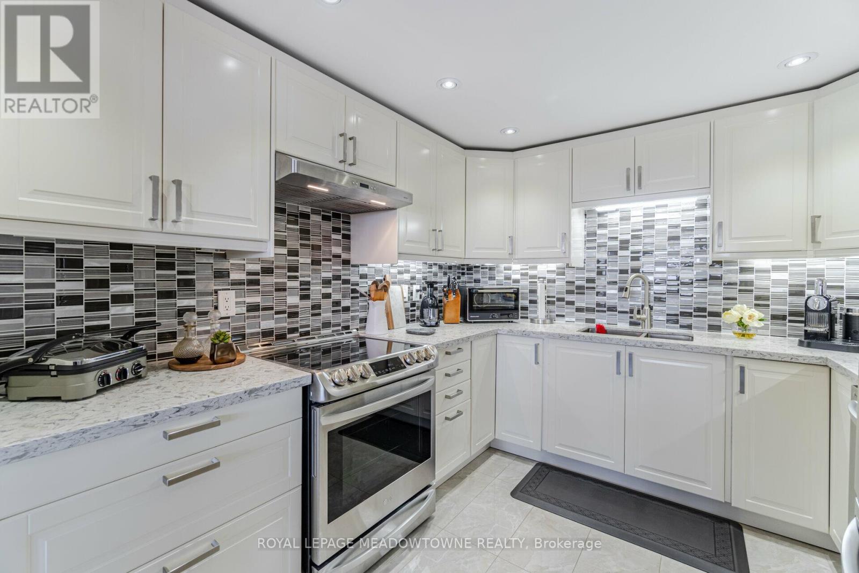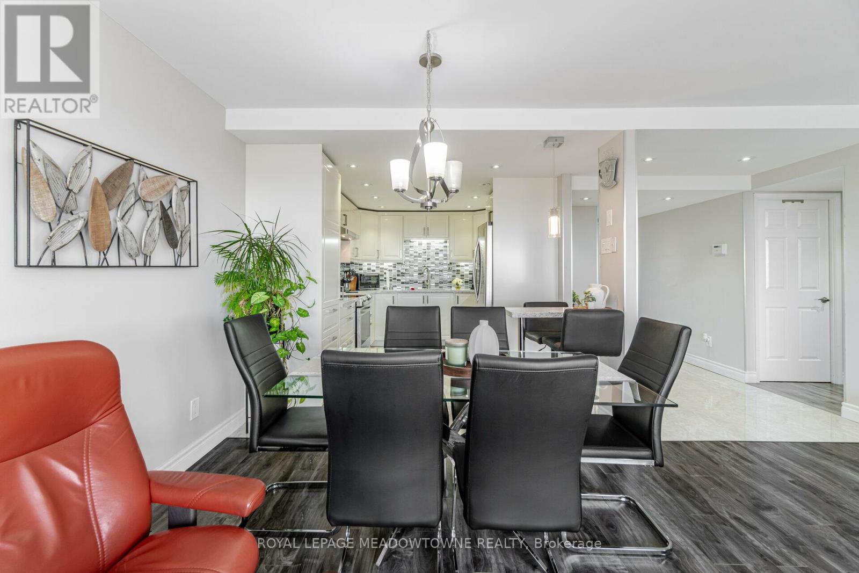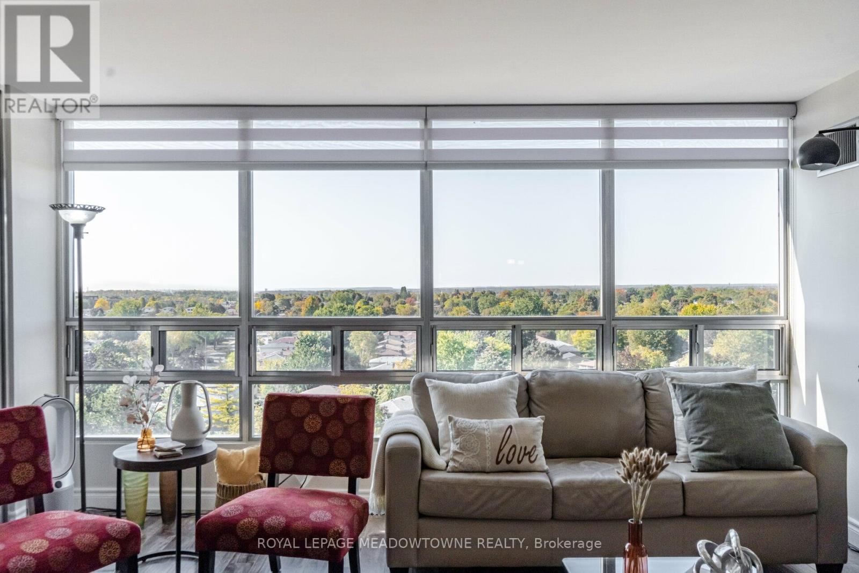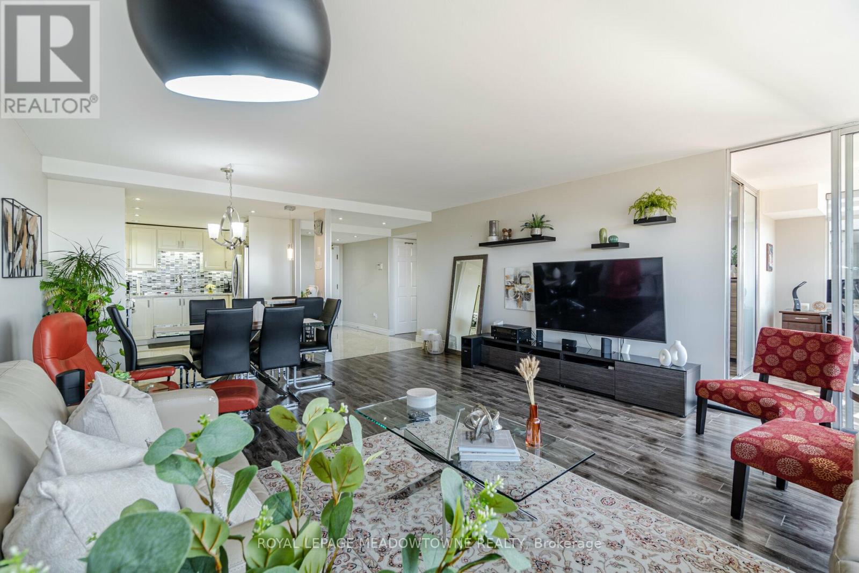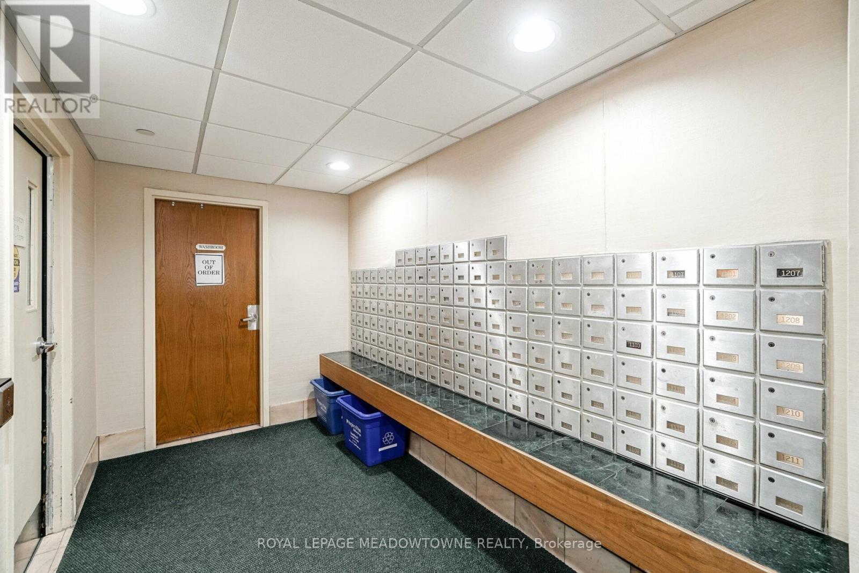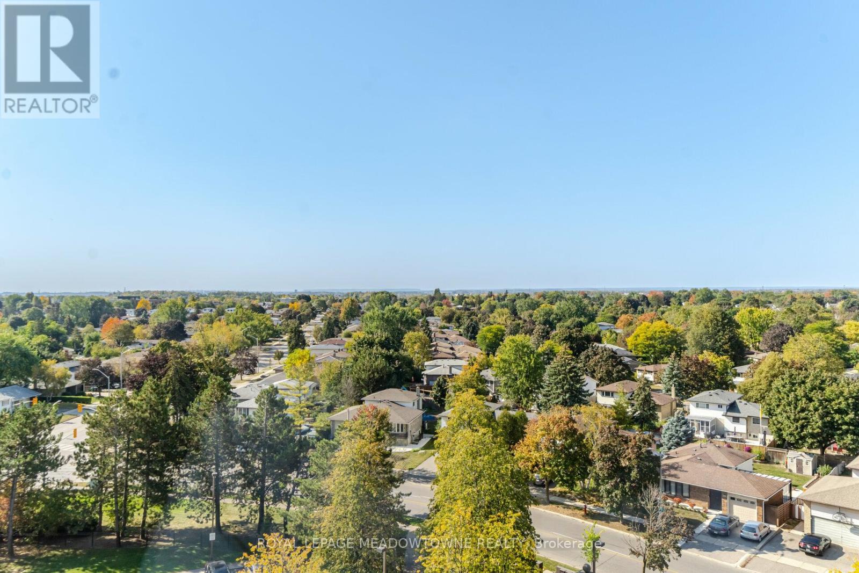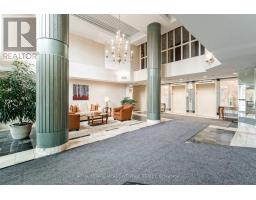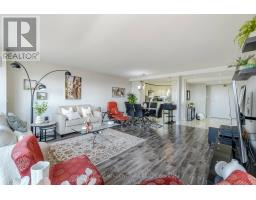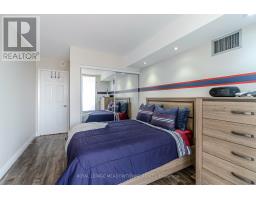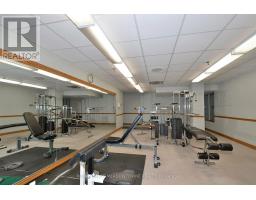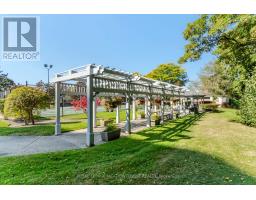907 - 310 Mill Street Brampton (Brampton South), Ontario L6Y 3B1
$549,900Maintenance, Heat, Water, Electricity, Common Area Maintenance, Insurance, Parking
$1,431 Monthly
Maintenance, Heat, Water, Electricity, Common Area Maintenance, Insurance, Parking
$1,431 MonthlyAbsolutely breathtaking, this one-of-a-kind unit is a masterpiece of custom design and meticulous remodeling. Boasting 1295 square feet of living space and commanding unobstructed views to the south and west, this residence is truly exceptional. Situated within the prestigious Pinnacle 1 building, it offers two bedrooms and two luxurious bathrooms, each thoughtfully enhanced with custom lighting. No detail has been spared in the exquisite finishes throughout, including wainscoting, coffered ceilings with a smooth finish, a custom-designed laundry area, and a designer kitchen featuring quartz countertops and a stunning ceramic backsplash. The craftsmanship and attention to detail are of the highest quality and must truly be seen to be appreciated. There is nothing left to be done - simply move in and savor the upscale, turnkey lifestyle that this unit affords. It's an opportunity not to be missed! **** EXTRAS **** All Inclusive Maintenance Fees (yes, hydro, water, heat). Laundry Ensuite in Separate Room in Unit. Mature & Respected Condo Nestled in Armbro Heights along Etobicoke Creek. A+ Convenience to Accommodate your Lifestyle Needs. (id:50886)
Property Details
| MLS® Number | W9241659 |
| Property Type | Single Family |
| Community Name | Brampton South |
| CommunityFeatures | Pets Not Allowed |
| Features | Balcony |
| ParkingSpaceTotal | 1 |
| PoolType | Indoor Pool |
Building
| BathroomTotal | 2 |
| BedroomsAboveGround | 2 |
| BedroomsBelowGround | 1 |
| BedroomsTotal | 3 |
| Amenities | Security/concierge, Exercise Centre, Party Room, Visitor Parking, Storage - Locker |
| Appliances | Dishwasher, Dryer, Refrigerator, Stove, Washer, Window Coverings |
| CoolingType | Central Air Conditioning |
| ExteriorFinish | Concrete |
| FlooringType | Ceramic, Laminate, Carpeted |
| HeatingType | Heat Pump |
| Type | Apartment |
Parking
| Underground |
Land
| Acreage | No |
Rooms
| Level | Type | Length | Width | Dimensions |
|---|---|---|---|---|
| Flat | Kitchen | 4.57 m | 3.05 m | 4.57 m x 3.05 m |
| Flat | Living Room | 5 m | 5.69 m | 5 m x 5.69 m |
| Flat | Dining Room | 5 m | 5.69 m | 5 m x 5.69 m |
| Flat | Solarium | 3.66 m | 2.13 m | 3.66 m x 2.13 m |
| Flat | Primary Bedroom | 5.49 m | 3.4 m | 5.49 m x 3.4 m |
| Flat | Bedroom 2 | 3.71 m | 3.05 m | 3.71 m x 3.05 m |
| Flat | Foyer | 2.13 m | 2.44 m | 2.13 m x 2.44 m |
Interested?
Contact us for more information
Jaber Hayyan Zreik
Salesperson
6948 Financial Drive Suite A
Mississauga, Ontario L5N 8J4






