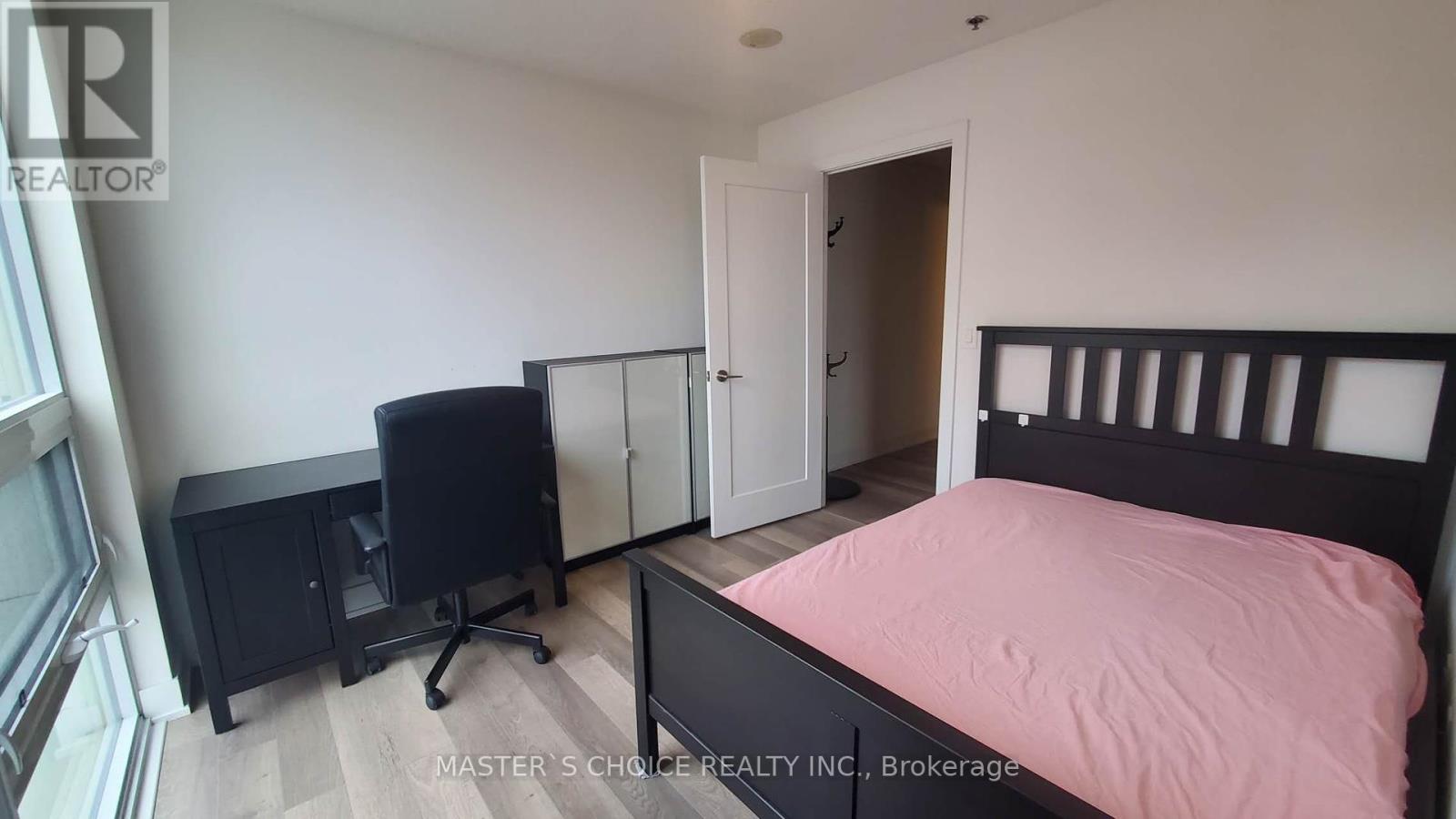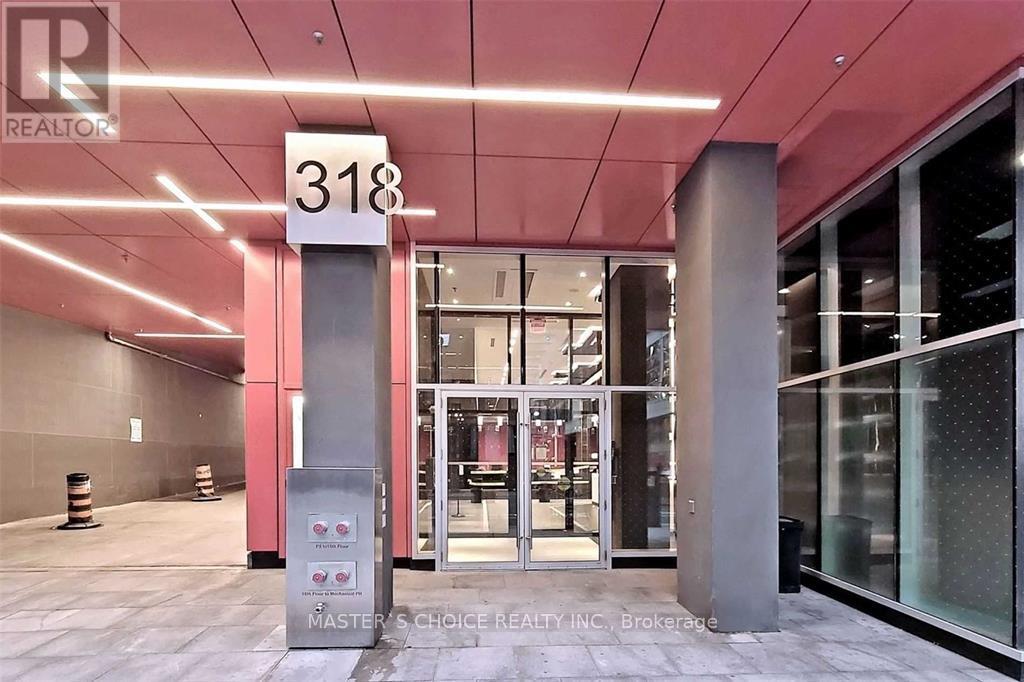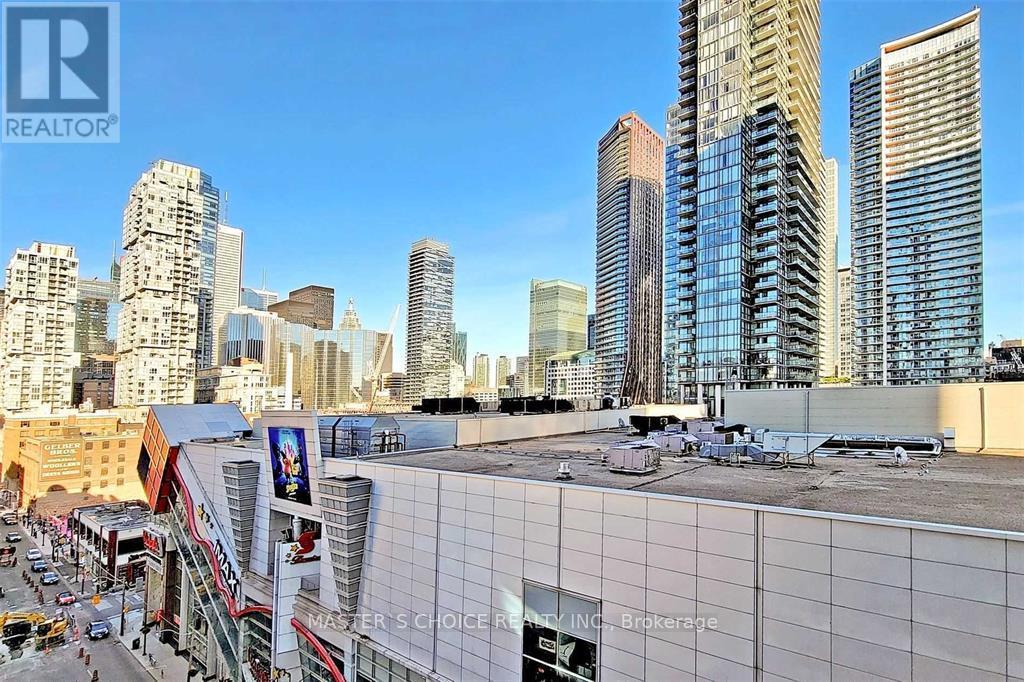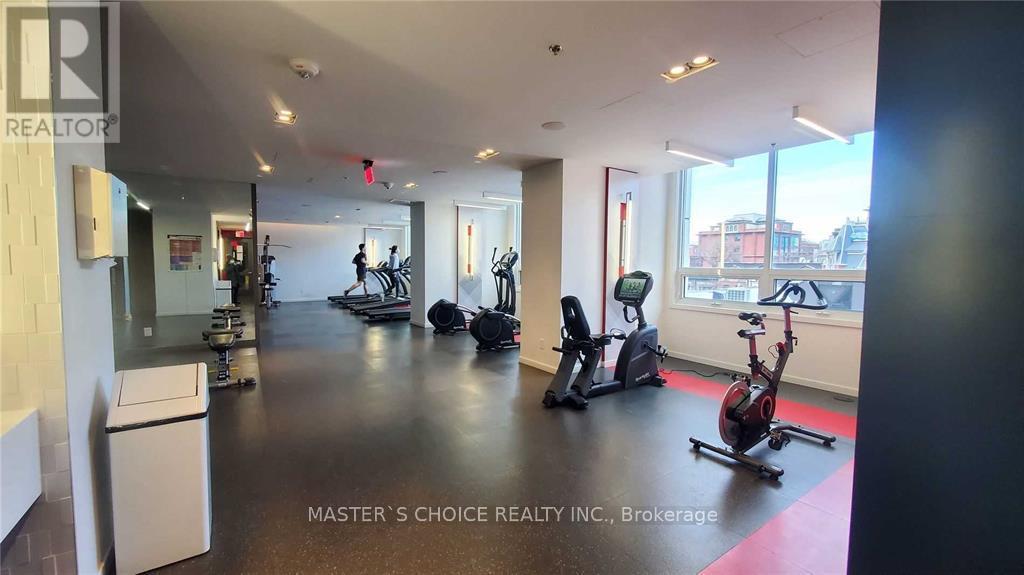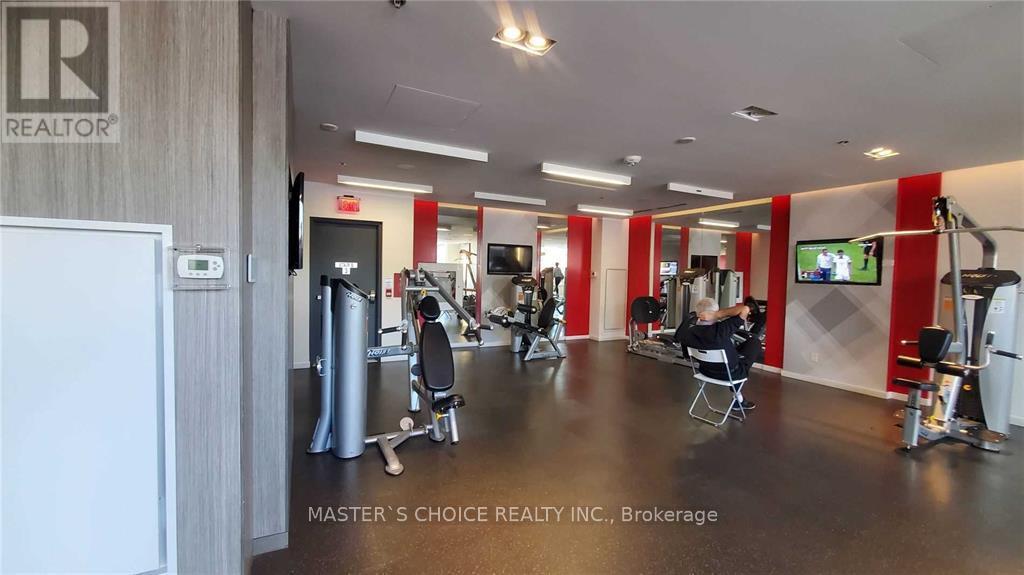907 - 318 Richmond Street W Toronto, Ontario M5V 1X2
$2,550 Monthly
Famous Picasso Building By Monarch.This 652 Sqf Corner Unit Offers 9 Ft Ceilings, Very Functional Layout, Modern Kitchen, Backsplash, With A Balcony W North East View. Lots Of Windows W/ Natural Light. It Is Located In The Heart Of The Entertainment District. Steps To Financial District, Restaurants, Shops, Ttc Transit, Mins Walk To Cn Tower, Toronto Aquarium, Rogers Centre, Harbour Front, Air Canada Centre, Subway Stn, University Of Toronto, Chinatown, Etc. Separate Den With 2 Sides Windows Makes A Great Office Or Use As Separate Room Fit A Single Bed And Desk/Shelf/Drawer Or As A Great Workout Space, S/S(Stove, Fridge, B/I Dishwasher, B/I Microwave, B/I Wall Oven),Good-Sized Washer & Dryer Combo, Luxury Amenities: Outdoor Lounge W Bbq, Yoga Studio, Billiards Room, Media Room, 24 Hr Concierge! check out the Youtube video for room tour!! **** EXTRAS **** Well Maintained Unit, Incl. All Elf, Window Covering. All Furniture included, Move In Ready. Steps Restaurants, Bars, Fashion Shops, Supermarket, Art Centre, Schools, Financial St. Uft, Etc. Check Virtual Tour For More! New dishwasher 2024. (id:50886)
Property Details
| MLS® Number | C10410519 |
| Property Type | Single Family |
| Community Name | Waterfront Communities C1 |
| AmenitiesNearBy | Hospital, Public Transit, Schools |
| CommunityFeatures | Pets Not Allowed |
| Features | Balcony |
| ViewType | City View |
Building
| BathroomTotal | 1 |
| BedroomsAboveGround | 1 |
| BedroomsBelowGround | 1 |
| BedroomsTotal | 2 |
| Amenities | Security/concierge, Exercise Centre, Party Room, Sauna |
| Appliances | Oven - Built-in |
| CoolingType | Central Air Conditioning |
| ExteriorFinish | Concrete |
| FlooringType | Laminate |
| HeatingFuel | Natural Gas |
| HeatingType | Forced Air |
| SizeInterior | 599.9954 - 698.9943 Sqft |
| Type | Apartment |
Parking
| Underground |
Land
| Acreage | No |
| LandAmenities | Hospital, Public Transit, Schools |
Rooms
| Level | Type | Length | Width | Dimensions |
|---|---|---|---|---|
| Ground Level | Primary Bedroom | Measurements not available | ||
| Ground Level | Den | Measurements not available | ||
| Ground Level | Bathroom | Measurements not available | ||
| Ground Level | Dining Room | -6.0 | ||
| Ground Level | Living Room | Measurements not available | ||
| Ground Level | Laundry Room | Measurements not available |
Interested?
Contact us for more information
Kate Cao
Broker
7030 Woodbine Ave #905
Markham, Ontario L3R 6G2











