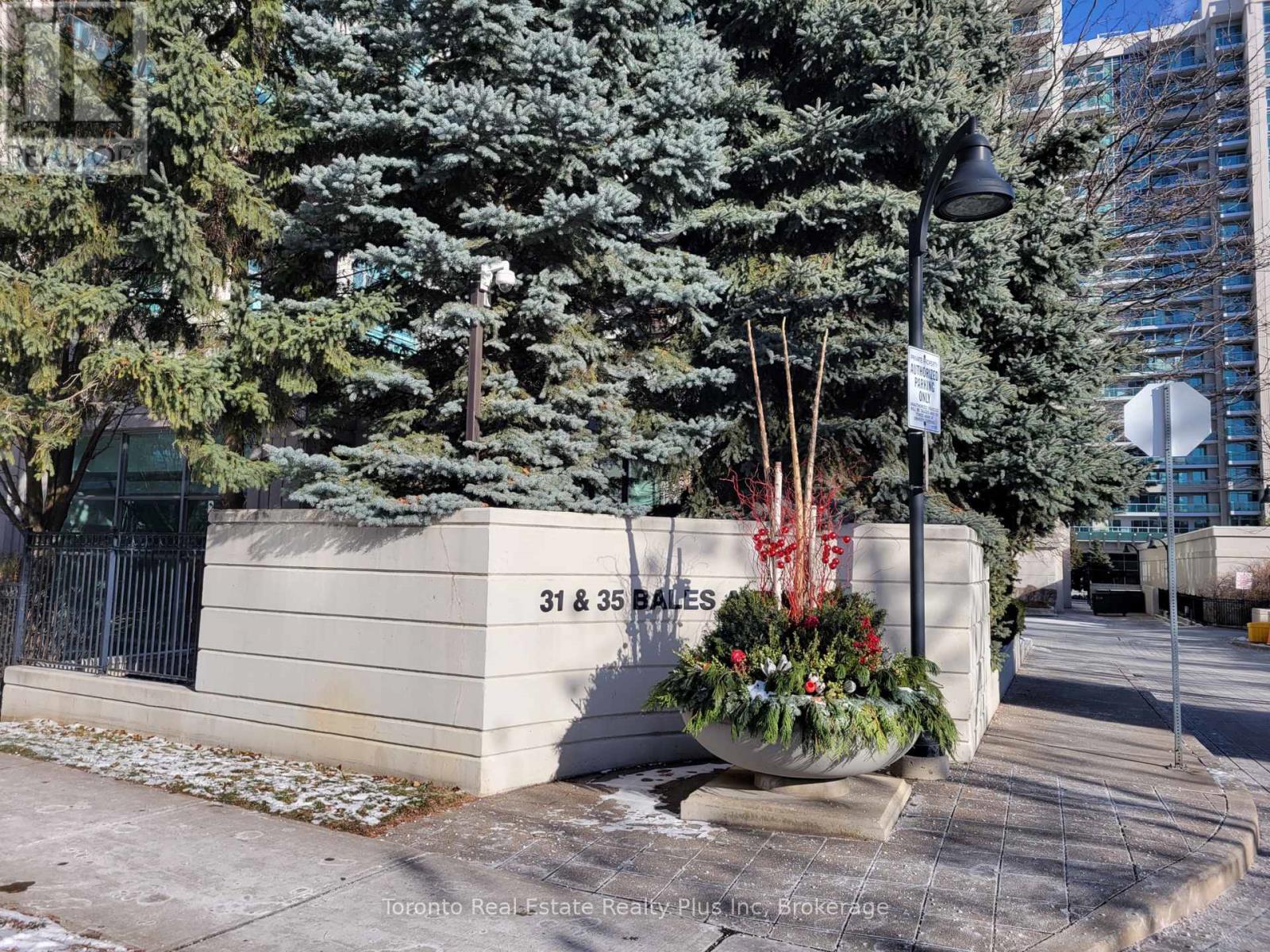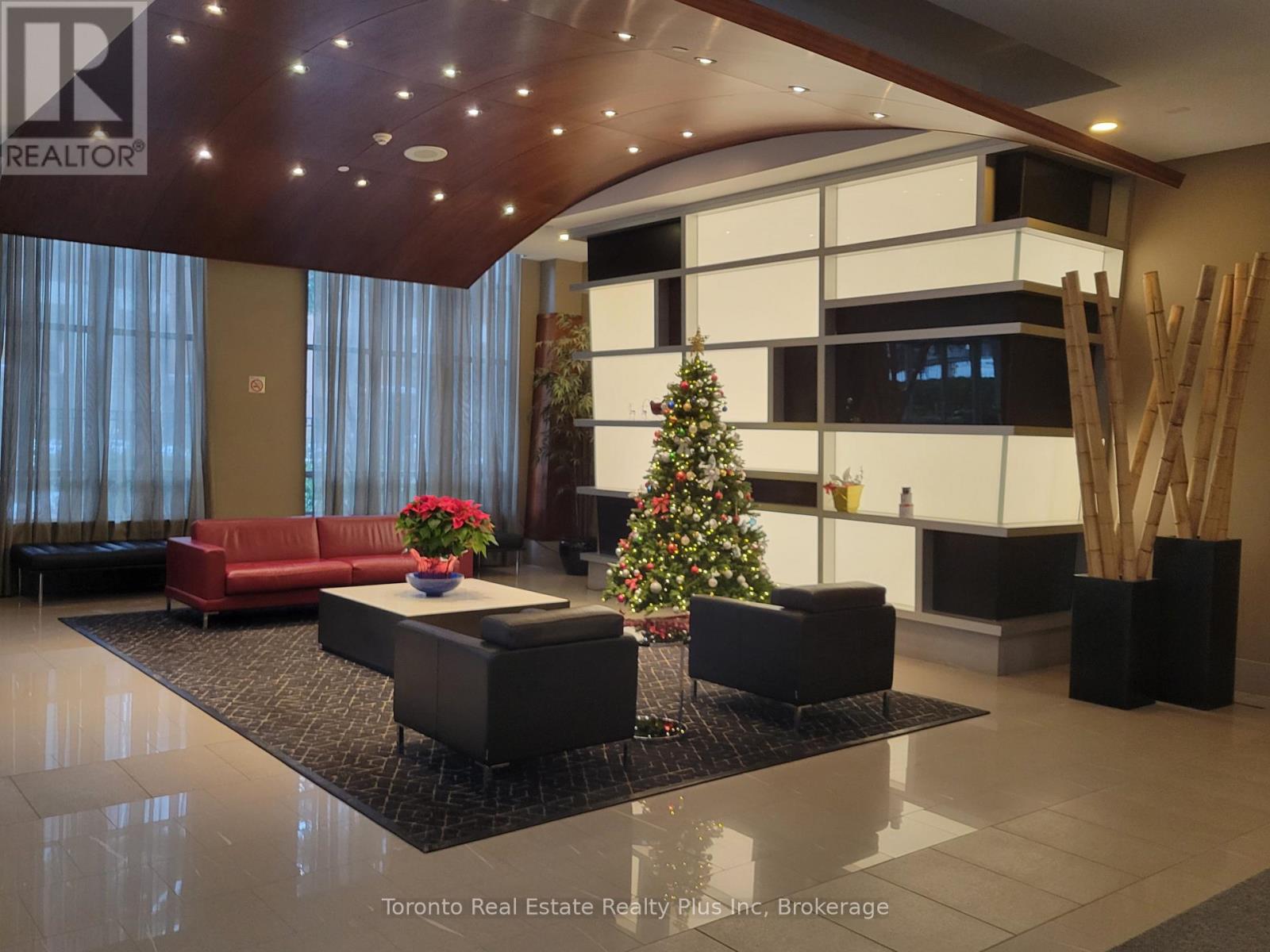907 - 35 Bales Avenue Toronto, Ontario M2N 7L7
$539,999Maintenance, Water, Common Area Maintenance, Parking
$436.38 Monthly
Maintenance, Water, Common Area Maintenance, Parking
$436.38 MonthlyPrime Location: Experience an amazing unit in the highly desirable Yonge & Sheppard area! This luxurious residence boasts skyline views and faces east, allowing for natural sunlight through its floor-to-ceiling windows. Conveniently located just a 3-minute walk to the subway and a 2-minute drive to Highway 401, this location offers unparalleled accessibility.The neighborhood is lively and vibrant, with schools, banks, hospitals, and supermarkets all within close proximity, making it an ideal choice for both living and investment. This unit features an open-concept, functional layout with hardwood flooring. **** EXTRAS **** Enjoy a modern kitchen equipped with a granite countertop and stainless steel appliances, including a fridge, stove, built-in dishwasher, washer, and dryer. Additional amenities include window blinds, light fixtures, parking, and a locker. (id:50886)
Property Details
| MLS® Number | C11902034 |
| Property Type | Single Family |
| Community Name | Willowdale East |
| Amenities Near By | Park, Schools |
| Community Features | Pets Not Allowed |
| Features | Balcony |
| Parking Space Total | 1 |
| Pool Type | Indoor Pool |
Building
| Bathroom Total | 1 |
| Bedrooms Above Ground | 1 |
| Bedrooms Total | 1 |
| Amenities | Recreation Centre, Exercise Centre, Sauna, Storage - Locker |
| Cooling Type | Wall Unit |
| Exterior Finish | Concrete |
| Flooring Type | Hardwood, Laminate, Ceramic |
| Heating Fuel | Natural Gas |
| Heating Type | Baseboard Heaters |
| Size Interior | 500 - 599 Ft2 |
| Type | Apartment |
Parking
| Underground |
Land
| Acreage | No |
| Land Amenities | Park, Schools |
| Zoning Description | Residential |
Rooms
| Level | Type | Length | Width | Dimensions |
|---|---|---|---|---|
| Main Level | Bedroom | 3.5 m | 2.7 m | 3.5 m x 2.7 m |
| Main Level | Kitchen | 2.31 m | 2.15 m | 2.31 m x 2.15 m |
| Main Level | Dining Room | 4.82 m | 3.13 m | 4.82 m x 3.13 m |
Contact Us
Contact us for more information
Daljinder Gill
Broker of Record
(888) 387-7653
www.torontorealestaterealty.com/
www.facebook.com/daljinder.gill.18
twitter.com/gilldaljinder
ca.linkedin.com/pub/daljinder-gill/19/636/47b
1 Edgewater Drive Suite 216
Toronto, Ontario M5A 0L1
(416) 289-2890
(416) 289-2890
www.torontorealestaterealty.com/

































