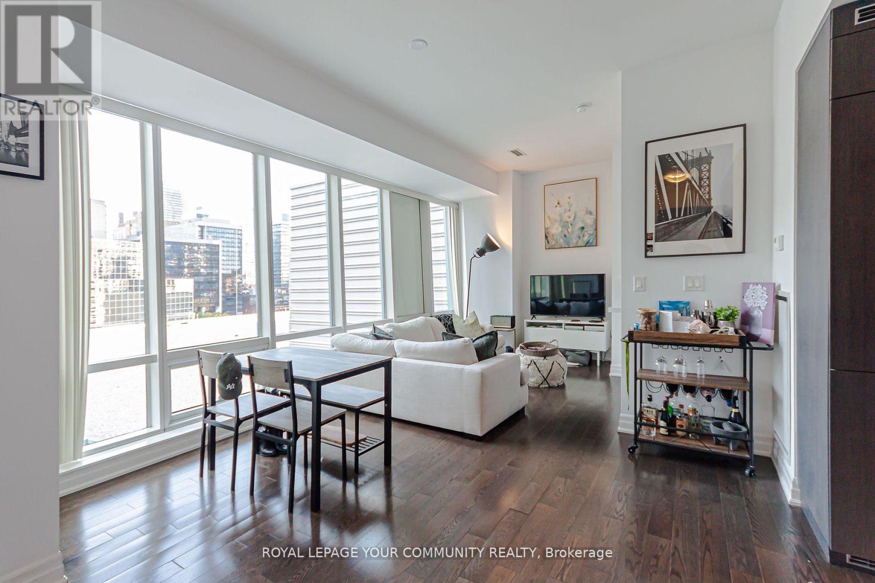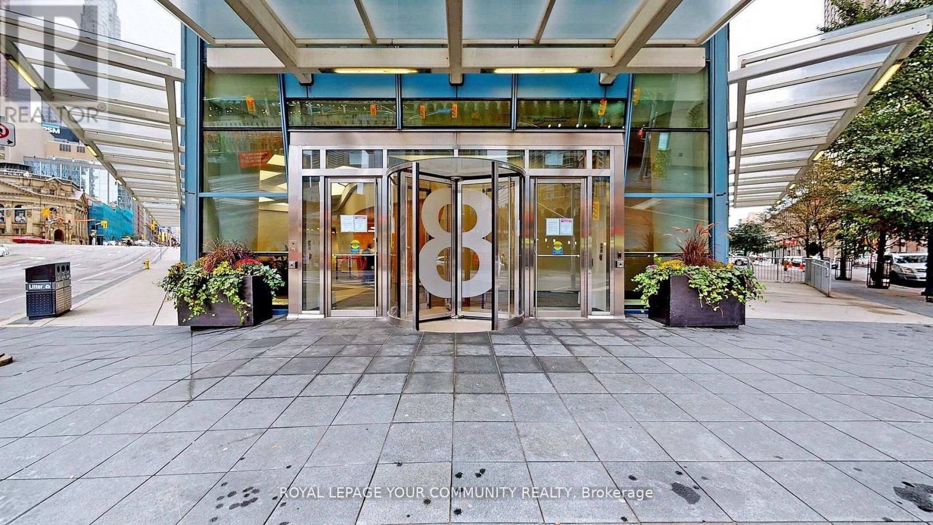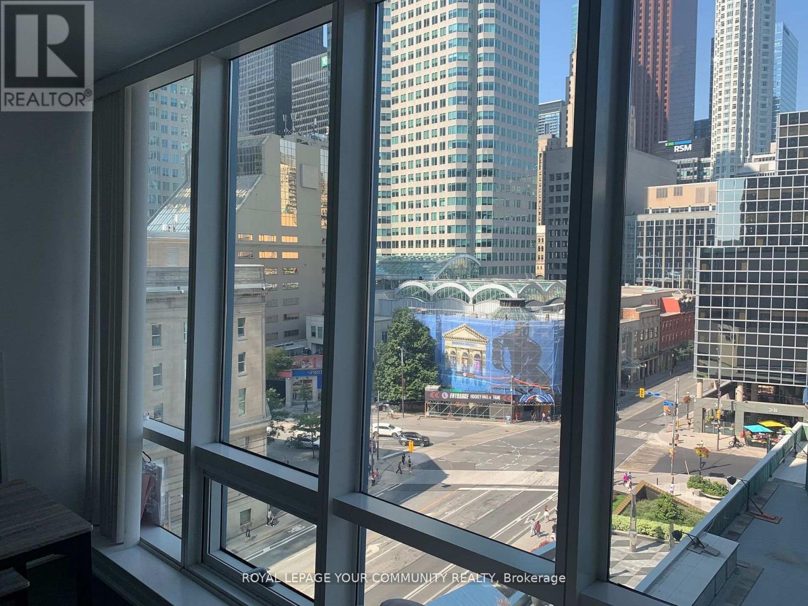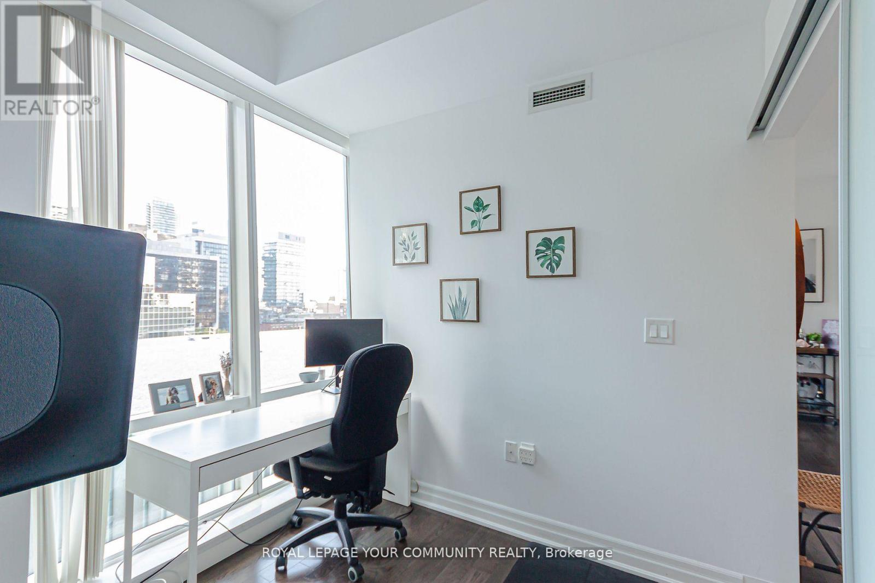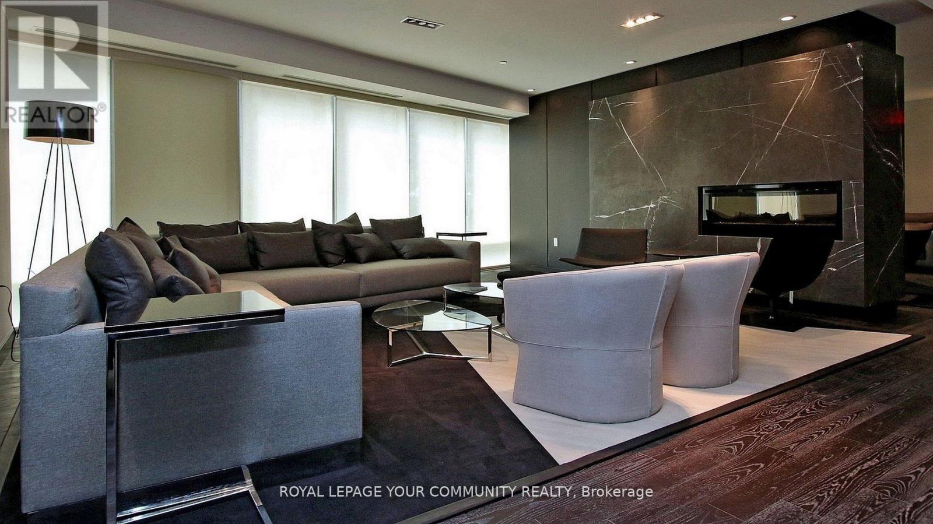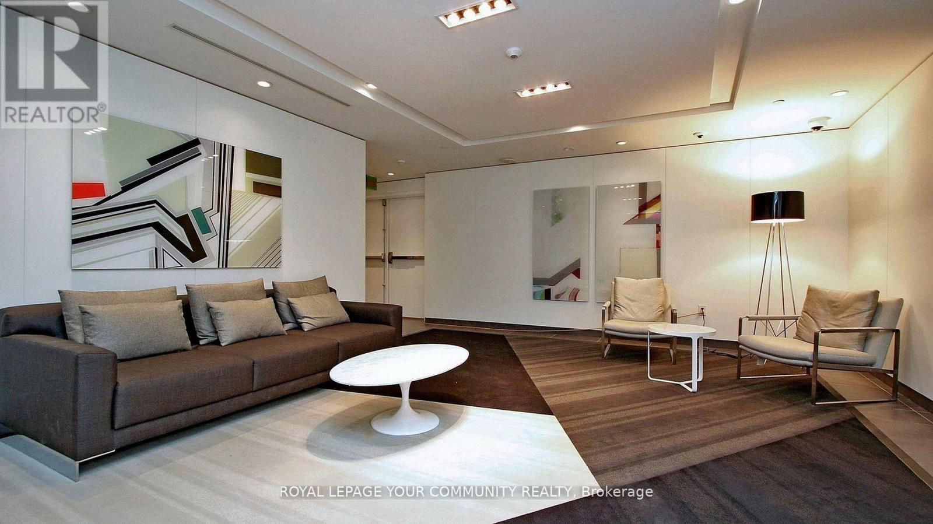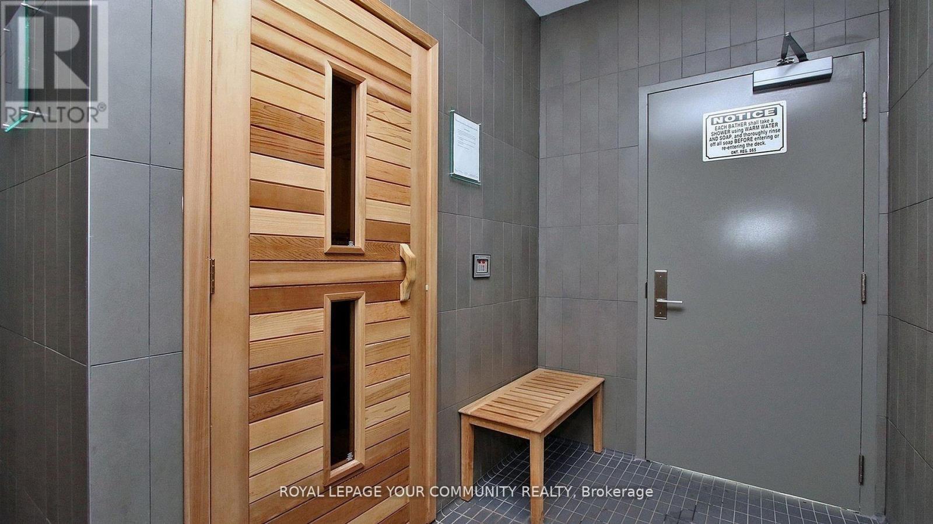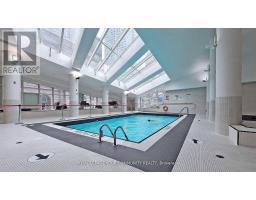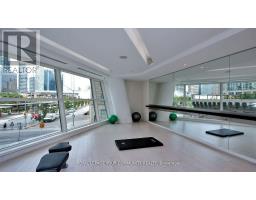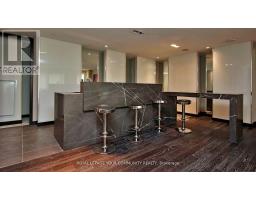907 - 8 The Esplanade Street Toronto, Ontario M5E 0A6
$645,000Maintenance, Common Area Maintenance, Heat, Insurance, Water
$622.63 Monthly
Maintenance, Common Area Maintenance, Heat, Insurance, Water
$622.63 MonthlyEmbrace the essence of downtown living in The Esplanade! Step into this meticulously maintained one-bedroom plus den (can serve as junior 2nd bdrm), boasting a generous 637 square feet of thoughtfully designed living space. High ceiling, open concept, bright and cozy! Unique floor plan, oversized windows, modern kitchen, rich & black granite countertops, backsplash. S/S top-of-the-line Miele built-in appliances, full size stacked washer/dryer. Its prime location offers unparalleled convenience, mere minutes away from esteemed landmarks such as the St. Lawrence Market, Meridian Hall, and Union Station. Additionally, it is just minutes from the Gardiner Expressway, the Harbourfront, and various other city hot spots. The vibrant energy of the city pulses around this residence, making it an ideal choice for those seeking a dynamic lifestyle. Great for end-user or just on time for hot rental season - Attention Investors!!!! All pictures from previous listing. Unit is vacant now. **** EXTRAS **** From fitness facilities to communal gathering spaces, every aspect of modern living is catered to within this prestigious building. Rich & upscale full range of amenities in the building managed by DEL PM. (id:50886)
Property Details
| MLS® Number | C10350832 |
| Property Type | Single Family |
| Community Name | Waterfront Communities C8 |
| AmenitiesNearBy | Public Transit |
| CommunityFeatures | Pet Restrictions |
| PoolType | Indoor Pool |
Building
| BathroomTotal | 1 |
| BedroomsAboveGround | 1 |
| BedroomsBelowGround | 1 |
| BedroomsTotal | 2 |
| Amenities | Security/concierge, Exercise Centre, Party Room, Recreation Centre, Storage - Locker |
| Appliances | Dishwasher, Dryer, Refrigerator, Stove, Washer, Window Coverings |
| CoolingType | Central Air Conditioning |
| ExteriorFinish | Concrete |
| FlooringType | Laminate |
| HeatingFuel | Natural Gas |
| HeatingType | Forced Air |
| SizeInterior | 599.9954 - 698.9943 Sqft |
| Type | Apartment |
Parking
| Underground |
Land
| Acreage | No |
| LandAmenities | Public Transit |
Rooms
| Level | Type | Length | Width | Dimensions |
|---|---|---|---|---|
| Flat | Living Room | 5.48 m | 3.2 m | 5.48 m x 3.2 m |
| Flat | Dining Room | 5.48 m | 3.2 m | 5.48 m x 3.2 m |
| Flat | Kitchen | 3.28 m | 2.16 m | 3.28 m x 2.16 m |
| Flat | Primary Bedroom | 3.05 m | 2.9 m | 3.05 m x 2.9 m |
| Flat | Den | 3.12 m | 2.8 m | 3.12 m x 2.8 m |
Interested?
Contact us for more information
Liudmyla Akulenko
Salesperson
8854 Yonge Street
Richmond Hill, Ontario L4C 0T4

