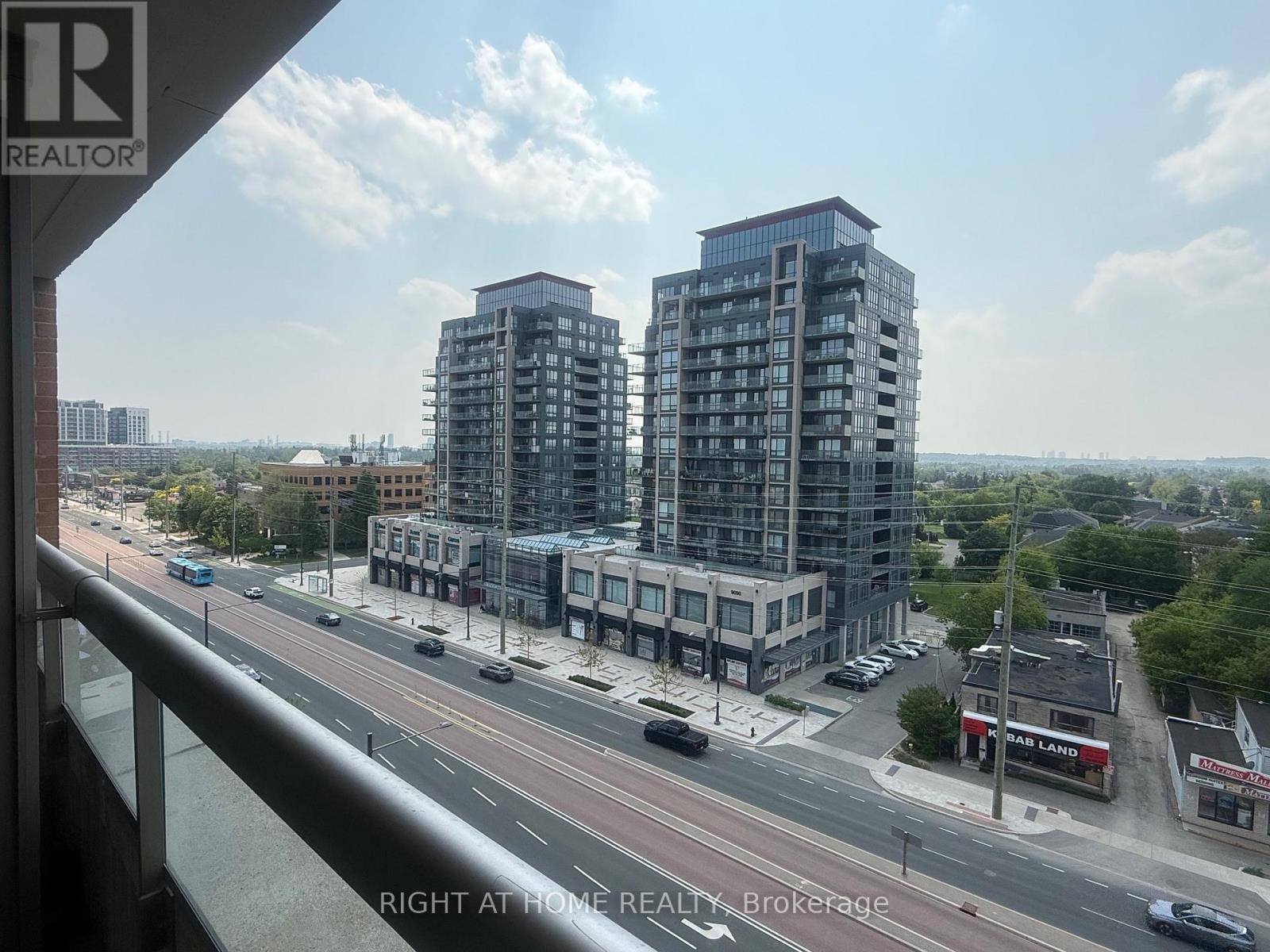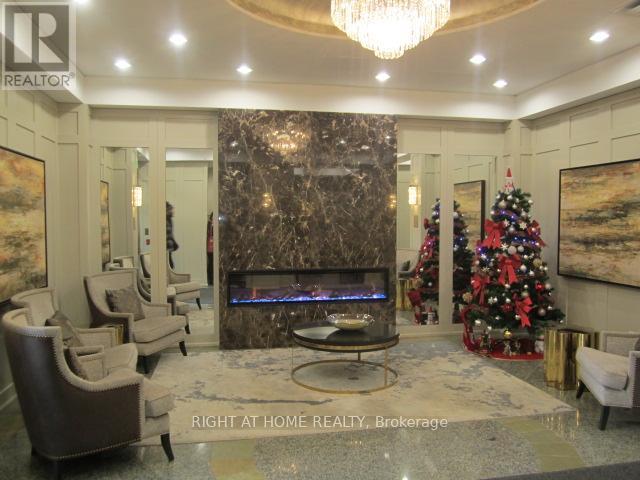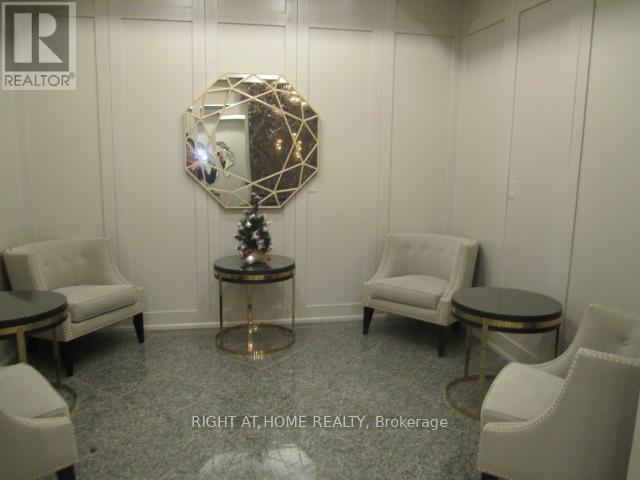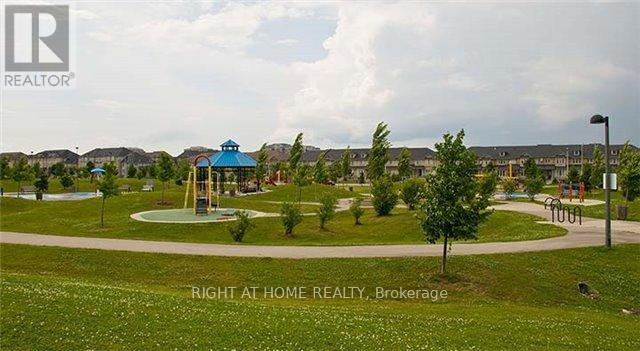907 - 9 Northern Heights Drive Richmond Hill, Ontario L4B 4M5
$2,500 Monthly
Newly Renovated Gorgeous Condo In Luxury "Empire Place On Yonge" In Heart of Richmond Hill. Vibrant & Well-Connected Community.** Spacious Open-Concept Functional Layout With 2 Walkouts To Large Balcony, Unobstructed View and High-End Finishes (Stone Counters, Custom Backsplash, Designer Porcelain & Laminate Floors).** Fabulous Resort-Styled Building Amenities With 24 Hours Gated Security, Indoor Pool, Exercise Room, Sauna, Recreation Room, Tennis Court, Kids' Playground, Communal Patio With Gazebo, BBQ, Ample Visitors Parking & More.** Steps to All Conveniences On Yonge Street, Hillcrest Mall, Langstaff GO Station, Transits, Future Yonge Subway Extension, Parks, Schools, Library, Community/Rec Centres, Shops, Restaurants & Entertainments. Easy Access to Hwys 7/407/404/400.** Rent Includes: Use of Brand New Stove & Oven, Fridge, Built-In Dishwasher, Washer & Dryer, Electric Light Fixtures, Window Coverings, 1 Parking, 1 Locker, and Utilities (Heat, Electricity & Water).** AAA Tenant Preferred. No Pets. No Smoking. (id:50886)
Property Details
| MLS® Number | N12157329 |
| Property Type | Single Family |
| Community Name | Langstaff |
| Amenities Near By | Public Transit, Park, Schools |
| Community Features | Pets Not Allowed, Community Centre |
| Features | Lighting, Balcony, Carpet Free, Sauna |
| Parking Space Total | 1 |
| Structure | Playground, Tennis Court, Patio(s) |
| View Type | View |
Building
| Bathroom Total | 1 |
| Bedrooms Above Ground | 1 |
| Bedrooms Total | 1 |
| Amenities | Party Room, Recreation Centre, Sauna, Visitor Parking, Storage - Locker |
| Appliances | Garage Door Opener Remote(s), Intercom, Dishwasher, Dryer, Oven, Stove, Washer, Window Coverings, Refrigerator |
| Cooling Type | Central Air Conditioning |
| Exterior Finish | Concrete, Brick Facing |
| Fire Protection | Controlled Entry, Alarm System, Security Guard, Smoke Detectors, Monitored Alarm, Security System |
| Flooring Type | Laminate, Porcelain Tile, Concrete |
| Heating Fuel | Natural Gas |
| Heating Type | Forced Air |
| Size Interior | 600 - 699 Ft2 |
| Type | Apartment |
Parking
| Underground | |
| Garage |
Land
| Acreage | No |
| Land Amenities | Public Transit, Park, Schools |
| Landscape Features | Landscaped |
Rooms
| Level | Type | Length | Width | Dimensions |
|---|---|---|---|---|
| Flat | Living Room | 6.02 m | 3.26 m | 6.02 m x 3.26 m |
| Flat | Dining Room | 6.02 m | 3.26 m | 6.02 m x 3.26 m |
| Flat | Kitchen | 3.05 m | 2.16 m | 3.05 m x 2.16 m |
| Flat | Primary Bedroom | 4.25 m | 3.1 m | 4.25 m x 3.1 m |
| Flat | Bathroom | 2.39 m | 1.98 m | 2.39 m x 1.98 m |
| Flat | Foyer | 2.9 m | 2.14 m | 2.9 m x 2.14 m |
| Flat | Other | 3.2 m | 1.58 m | 3.2 m x 1.58 m |
Contact Us
Contact us for more information
Betty So-Kwok
Salesperson
1396 Don Mills Rd Unit B-121
Toronto, Ontario M3B 0A7
(416) 391-3232
(416) 391-0319
www.rightathomerealty.com/































































