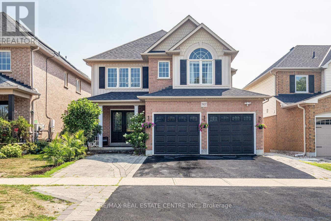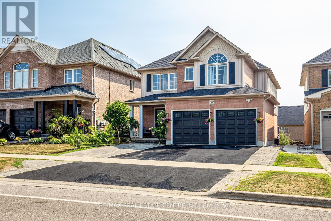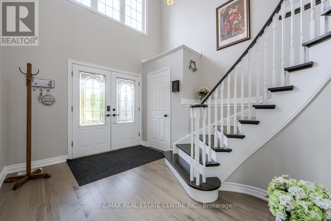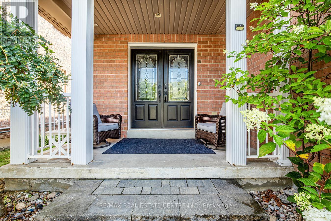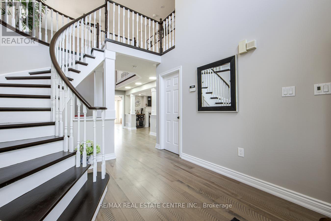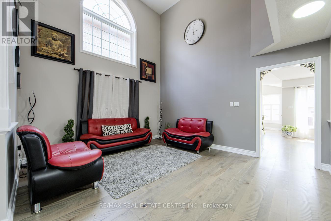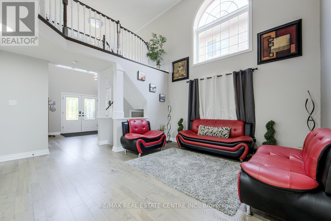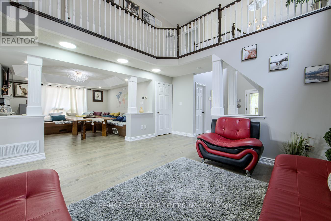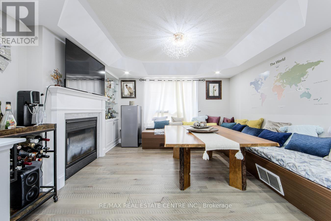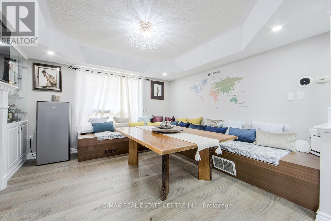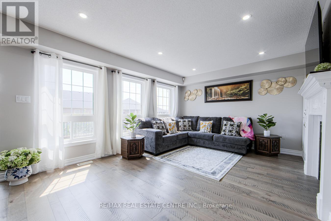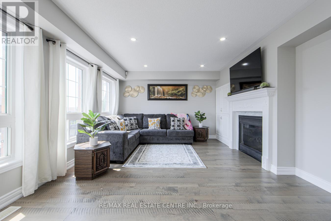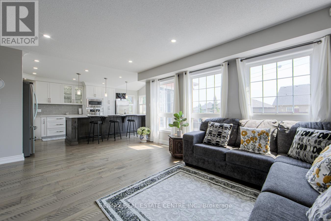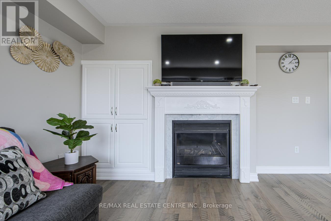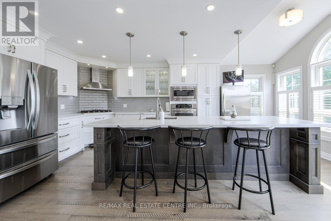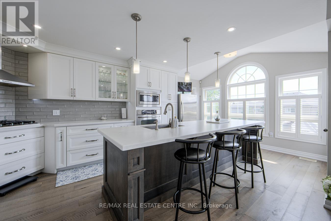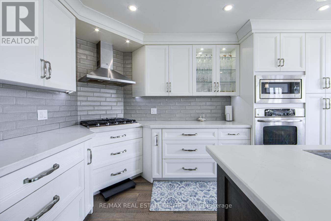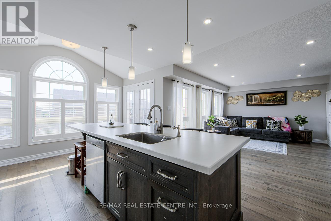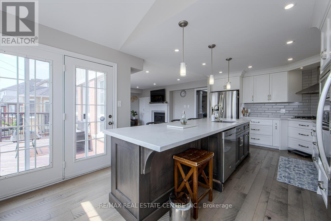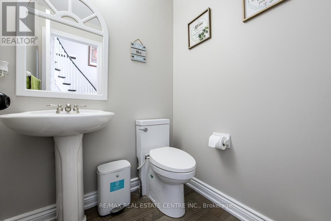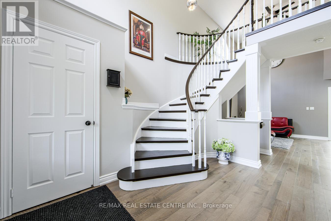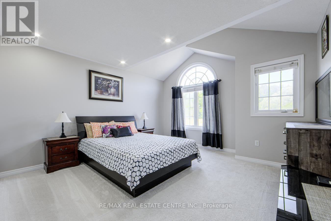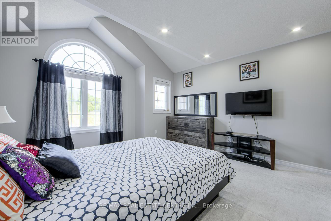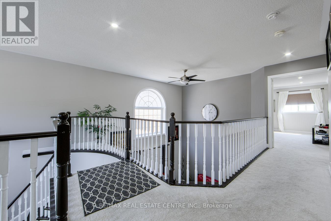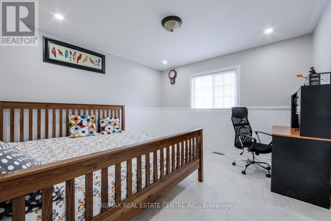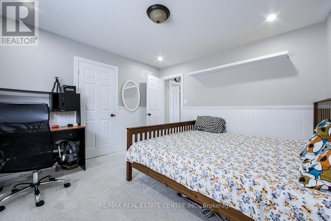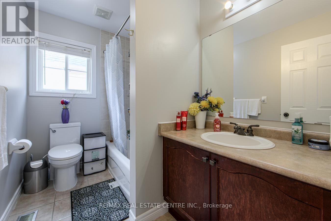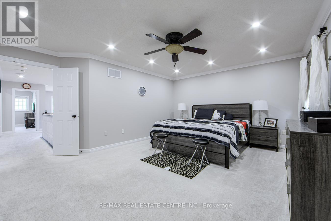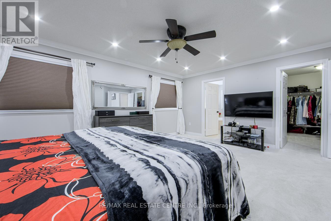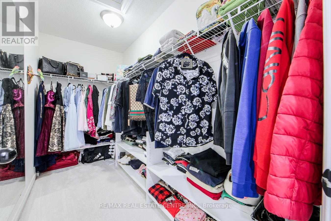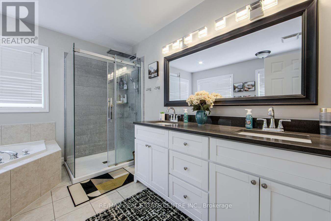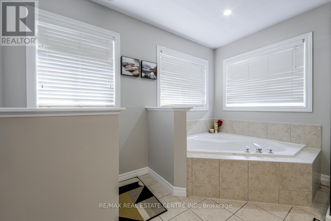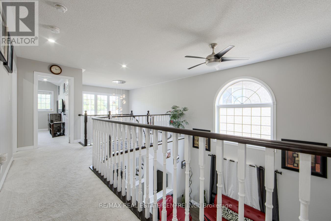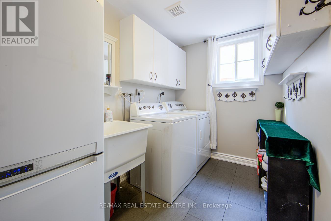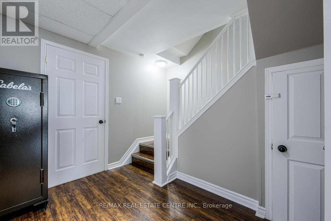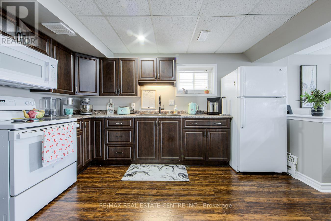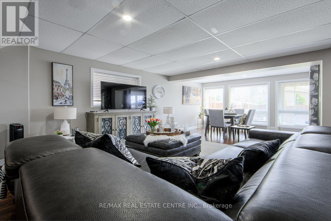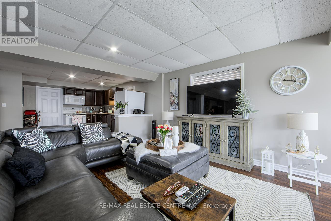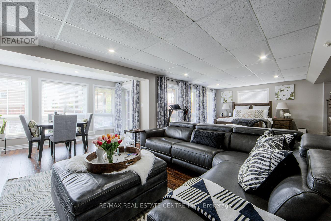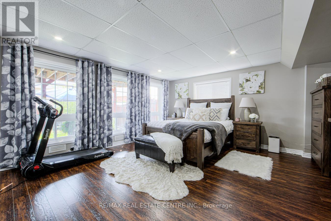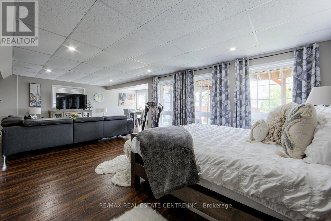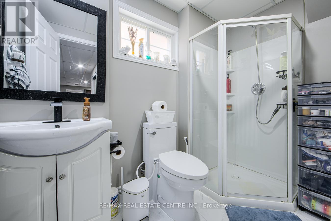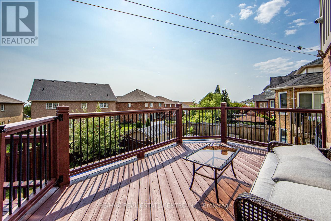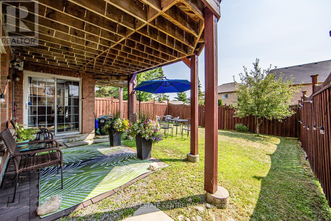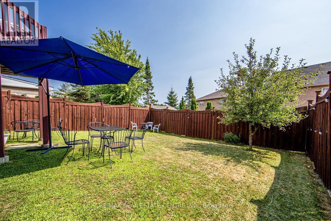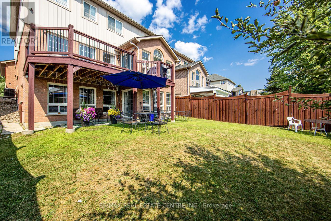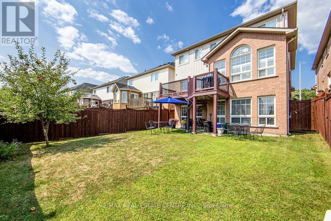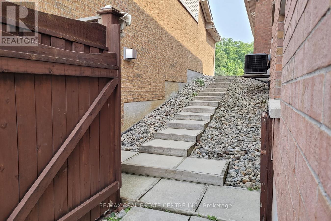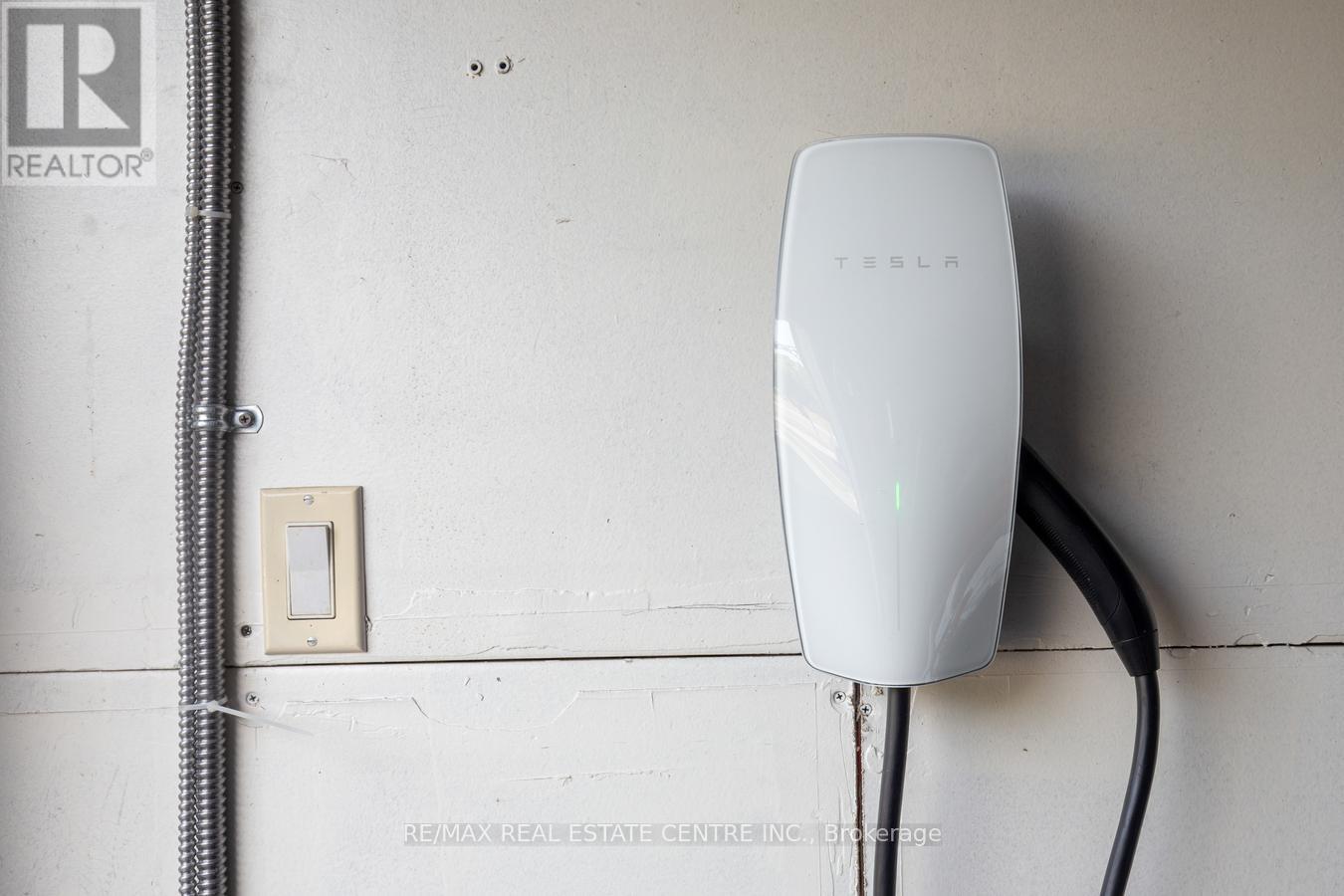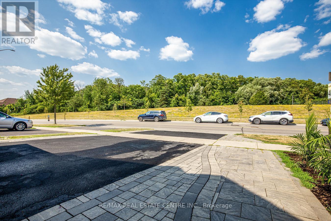907 Coldstream Drive Oshawa, Ontario L1K 2W8
$1,299,900
Welcome to your dream home in the heart of North Oshawa's coveted Taunton community! This stunning 3-bedroom, 4-washroom residence offers approximately 4000 sq ft of meticulously designed living space. The main floor features a spectacular living room with soaring 17-foot ceilings and a recently renovated kitchen. The finished, walk-out basement with a separate entrance and in-law suite provides incredible flexibility. Located directly across from a park with no houses in front, this home offers unparalleled privacy. Enjoy the convenience of top-tier schools, public transportation, and easy access to Highway 407. Modern touches include WCs with bidets and two EV chargers. The backyard is a serene, quiet retreat, perfect for unwinding. This is a cozy family home, a modern entertainer's paradise, and a high-class neighborhood gem all in one! (id:50886)
Property Details
| MLS® Number | E12323637 |
| Property Type | Single Family |
| Community Name | Taunton |
| Amenities Near By | Park, Place Of Worship, Public Transit, Schools |
| Equipment Type | Water Heater |
| Features | Conservation/green Belt |
| Parking Space Total | 5 |
| Rental Equipment Type | Water Heater |
Building
| Bathroom Total | 4 |
| Bedrooms Above Ground | 3 |
| Bedrooms Below Ground | 1 |
| Bedrooms Total | 4 |
| Appliances | Water Heater, Dishwasher, Dryer, Stove, Washer, Refrigerator |
| Basement Development | Finished |
| Basement Features | Walk Out |
| Basement Type | N/a (finished) |
| Construction Style Attachment | Detached |
| Cooling Type | Central Air Conditioning |
| Exterior Finish | Brick, Vinyl Siding |
| Fireplace Present | Yes |
| Flooring Type | Hardwood, Tile, Carpeted |
| Foundation Type | Unknown |
| Half Bath Total | 1 |
| Heating Fuel | Natural Gas |
| Heating Type | Forced Air |
| Stories Total | 2 |
| Size Interior | 2,500 - 3,000 Ft2 |
| Type | House |
| Utility Water | Municipal Water |
Parking
| Attached Garage | |
| Garage |
Land
| Acreage | No |
| Fence Type | Fenced Yard |
| Land Amenities | Park, Place Of Worship, Public Transit, Schools |
| Sewer | Sanitary Sewer |
| Size Depth | 114 Ft ,3 In |
| Size Frontage | 42 Ft ,1 In |
| Size Irregular | 42.1 X 114.3 Ft ; Irregular |
| Size Total Text | 42.1 X 114.3 Ft ; Irregular|under 1/2 Acre |
Rooms
| Level | Type | Length | Width | Dimensions |
|---|---|---|---|---|
| Second Level | Primary Bedroom | 5.35 m | 4.1 m | 5.35 m x 4.1 m |
| Second Level | Bedroom 2 | 3.64 m | 3.55 m | 3.64 m x 3.55 m |
| Second Level | Bedroom 3 | 4.18 m | 4 m | 4.18 m x 4 m |
| Lower Level | Recreational, Games Room | 8.75 m | 8.3 m | 8.75 m x 8.3 m |
| Lower Level | Kitchen | Measurements not available | ||
| Main Level | Foyer | 3.7 m | 3.65 m | 3.7 m x 3.65 m |
| Main Level | Living Room | 4.5 m | 3.9 m | 4.5 m x 3.9 m |
| Main Level | Dining Room | 3.95 m | 3.74 m | 3.95 m x 3.74 m |
| Main Level | Kitchen | 6.1 m | 3.7 m | 6.1 m x 3.7 m |
| Main Level | Family Room | 4.2 m | 3.96 m | 4.2 m x 3.96 m |
| Main Level | Laundry Room | 4 m | 1.9 m | 4 m x 1.9 m |
Utilities
| Cable | Installed |
| Electricity | Installed |
| Sewer | Installed |
https://www.realtor.ca/real-estate/28688416/907-coldstream-drive-oshawa-taunton-taunton
Contact Us
Contact us for more information
Arun Khetarpal
Broker
(416) 402-1211
www.arunkhetarpal.ca/
2 County Court Blvd. Ste 150
Brampton, Ontario L6W 3W8
(905) 456-1177
(905) 456-1107
www.remaxcentre.ca/
Jayant Chopra
Salesperson
2 County Court Blvd. Ste 150
Brampton, Ontario L6W 3W8
(905) 456-1177
(905) 456-1107
www.remaxcentre.ca/

