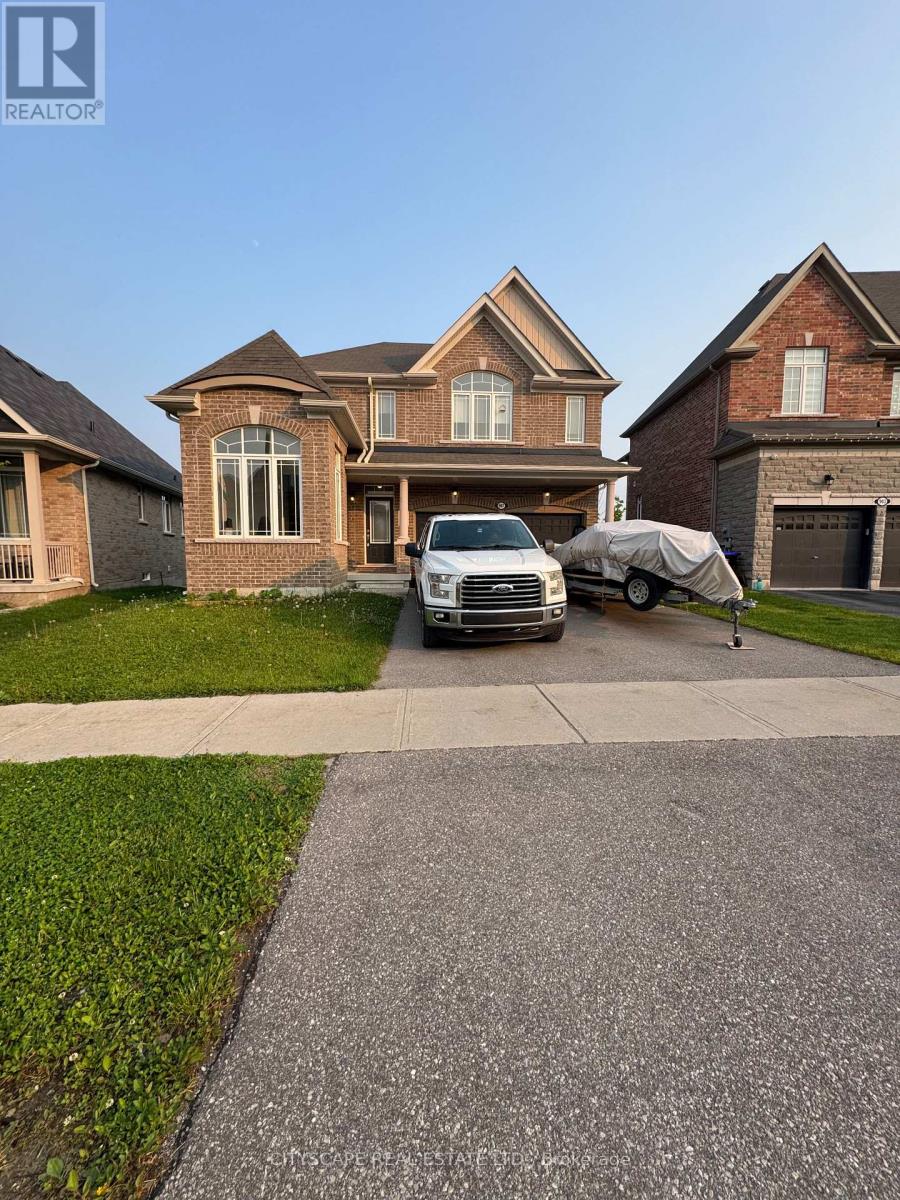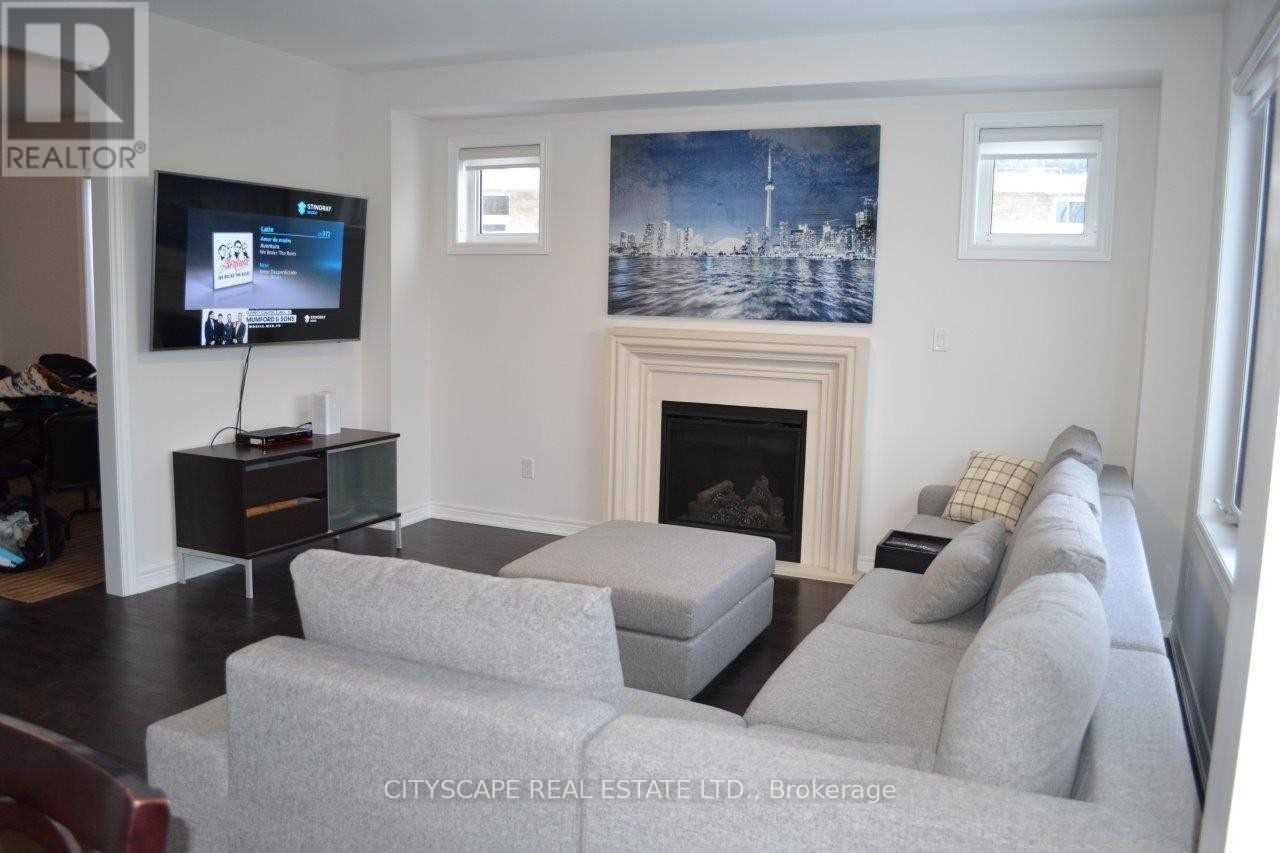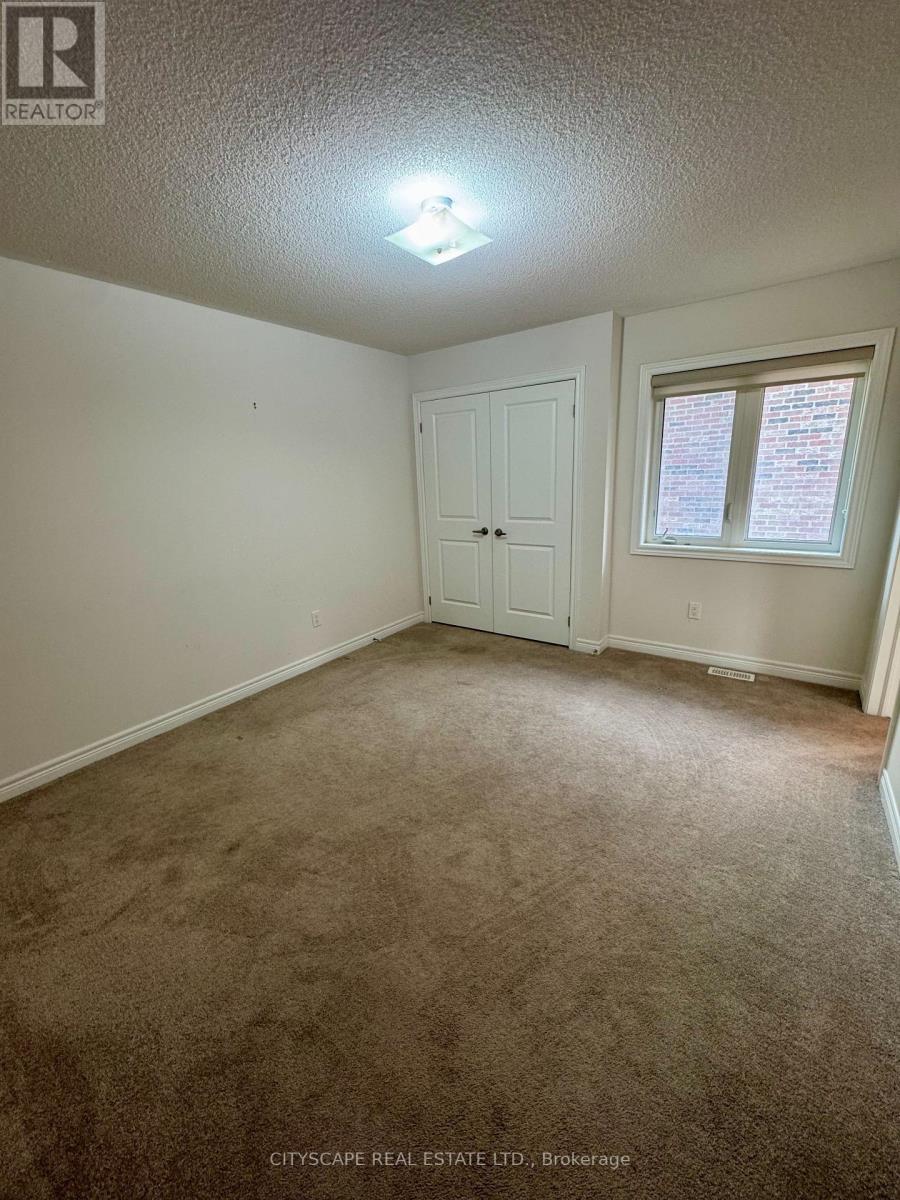907 Green Street Innisfil, Ontario L0L 1W0
$3,400 Monthly
Welcome to 907 Green Street a recently built, 4-bedroom, 4-bathroom family home offering over 2,600 sq. ft. of thoughtfully designed living space. Situated on a rarely offered ravine lot. Step inside to a grand tile foyer, premium hardwood floors, and upgraded banisters that set the tone for the rest of the home. Designed with versatility in mind, enjoy executive-style bonus rooms including a formal dining room, sunlit library, and a computer loft. Spacious mudroom with built-in laundry conveniently located off the garage perfect for busy families. Each of the generously sized bedrooms offers access to its own ensuite, while the primary suite impresses with two large walk-in closets and a luxurious 5-piece bath. Additional upgrades include premium roller blinds and a soon-to-be-installed fence, enhancing privacy and comfort. Nestled in the Lefroy community of Innisfil, youre just minutes from local parks, schools, Lake Simcoe, and beautiful beaches making it the ideal place to create lasting memories. (id:50886)
Property Details
| MLS® Number | N12214309 |
| Property Type | Single Family |
| Community Name | Lefroy |
| Amenities Near By | Marina, Park, Schools |
| Features | Ravine |
| Parking Space Total | 4 |
Building
| Bathroom Total | 4 |
| Bedrooms Above Ground | 4 |
| Bedrooms Total | 4 |
| Age | 6 To 15 Years |
| Appliances | Dishwasher, Dryer, Stove, Washer, Window Coverings, Refrigerator |
| Basement Development | Unfinished |
| Basement Features | Walk Out |
| Basement Type | N/a (unfinished) |
| Construction Style Attachment | Detached |
| Cooling Type | Central Air Conditioning |
| Exterior Finish | Brick |
| Fireplace Present | Yes |
| Fireplace Total | 1 |
| Flooring Type | Tile, Hardwood |
| Half Bath Total | 1 |
| Heating Fuel | Natural Gas |
| Heating Type | Forced Air |
| Stories Total | 2 |
| Size Interior | 2,500 - 3,000 Ft2 |
| Type | House |
| Utility Water | Municipal Water |
Parking
| Garage |
Land
| Acreage | No |
| Land Amenities | Marina, Park, Schools |
| Sewer | Sanitary Sewer |
| Size Depth | 119 Ft ,2 In |
| Size Frontage | 43 Ft ,7 In |
| Size Irregular | 43.6 X 119.2 Ft |
| Size Total Text | 43.6 X 119.2 Ft |
| Surface Water | Lake/pond |
Rooms
| Level | Type | Length | Width | Dimensions |
|---|---|---|---|---|
| Main Level | Kitchen | 2.54 m | 4.57 m | 2.54 m x 4.57 m |
| Main Level | Eating Area | 2.92 m | 3.96 m | 2.92 m x 3.96 m |
| Main Level | Great Room | 4.26 m | 4.5 m | 4.26 m x 4.5 m |
| Main Level | Dining Room | 4.14 m | 3.96 m | 4.14 m x 3.96 m |
| Main Level | Library | 2.43 m | 2.6 m | 2.43 m x 2.6 m |
| Upper Level | Primary Bedroom | 5.96 m | 3.65 m | 5.96 m x 3.65 m |
| Upper Level | Bedroom 2 | 3.65 m | 3.3 m | 3.65 m x 3.3 m |
| Upper Level | Bedroom 3 | 4.36 m | 3.58 m | 4.36 m x 3.58 m |
| Upper Level | Bedroom 4 | 3.65 m | 3.35 m | 3.65 m x 3.35 m |
| Upper Level | Loft | 1.6 m | 2.46 m | 1.6 m x 2.46 m |
https://www.realtor.ca/real-estate/28455094/907-green-street-innisfil-lefroy-lefroy
Contact Us
Contact us for more information
Eva Bowman-Nava
Salesperson
885 Plymouth Dr #2
Mississauga, Ontario L5V 0B5
(905) 241-2222
(905) 241-3333

























































