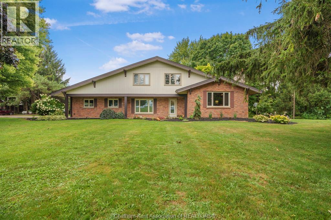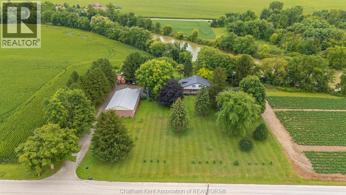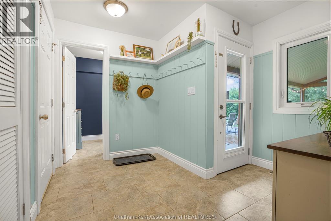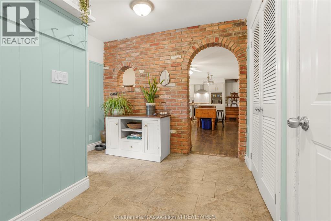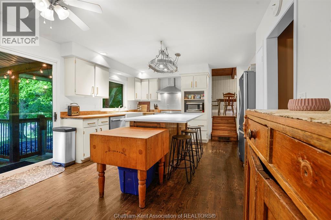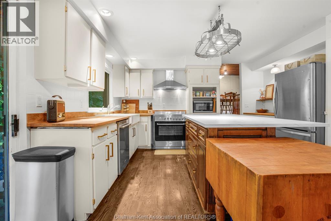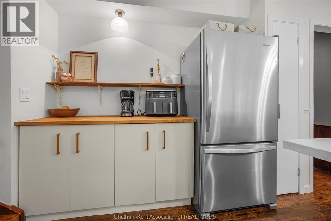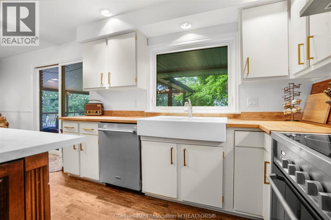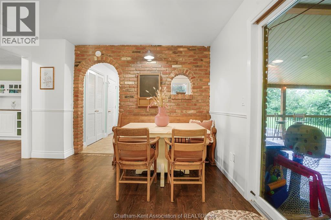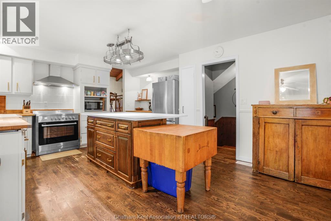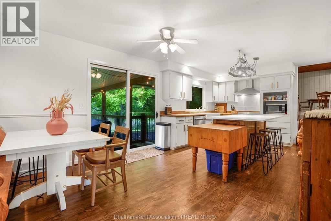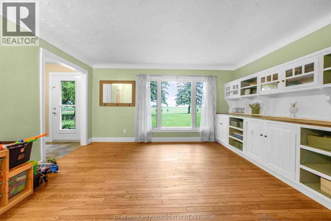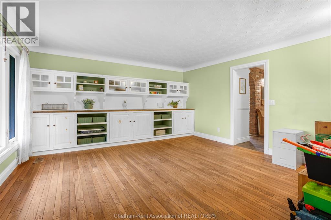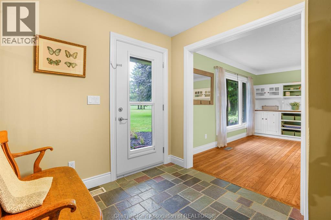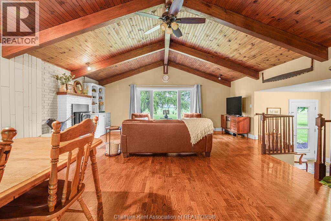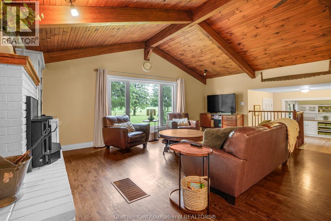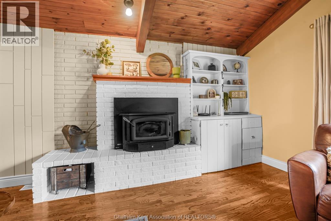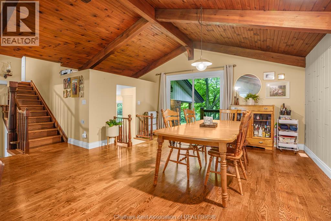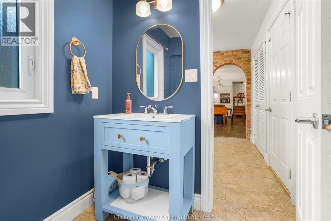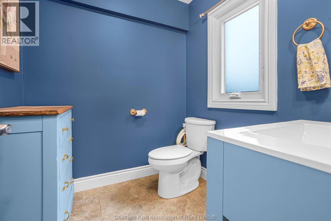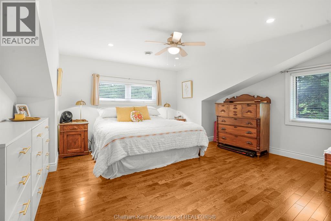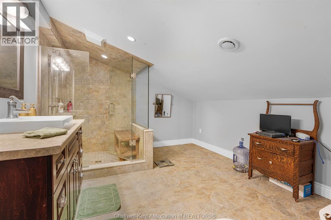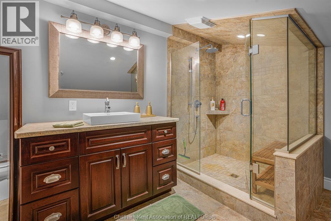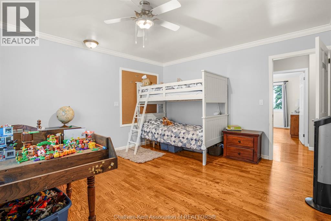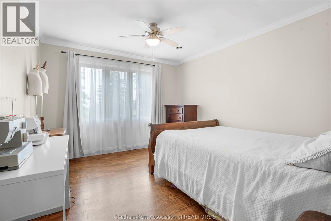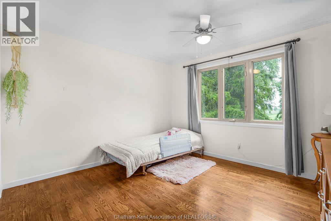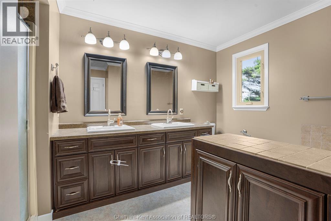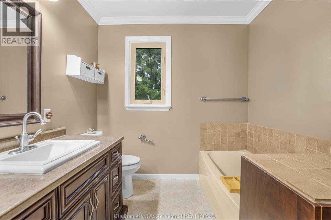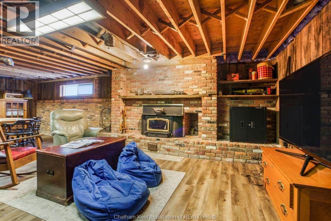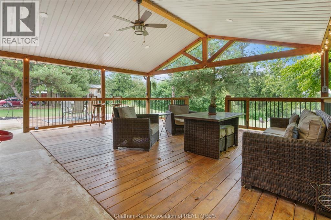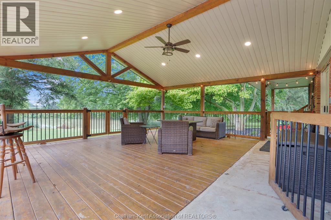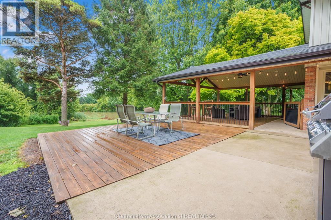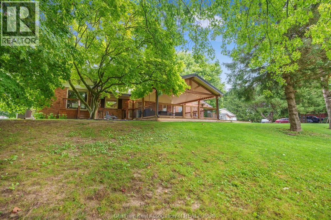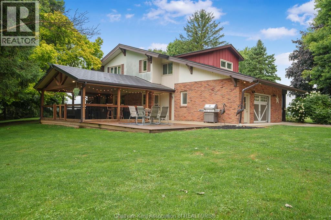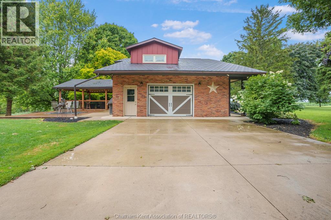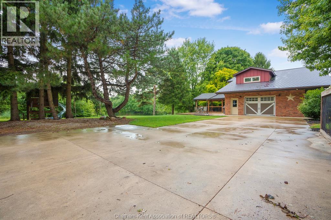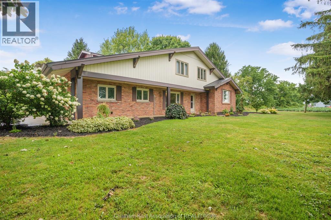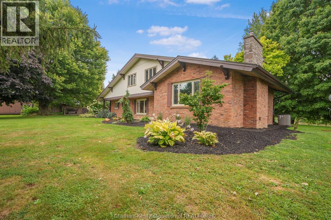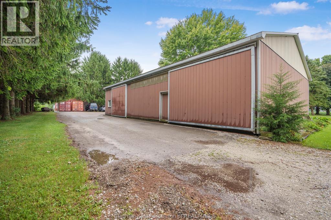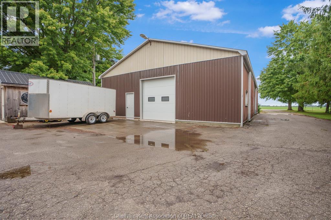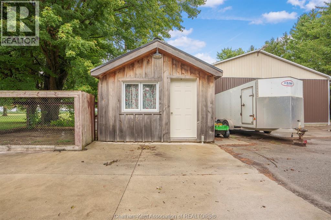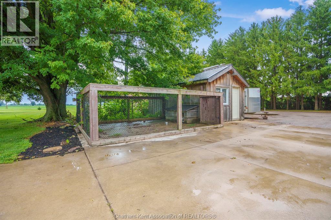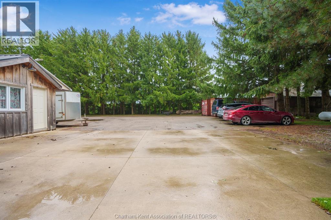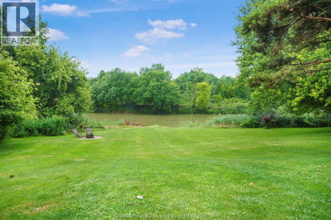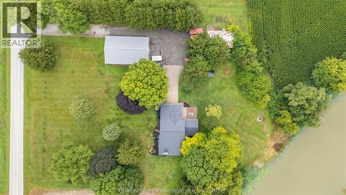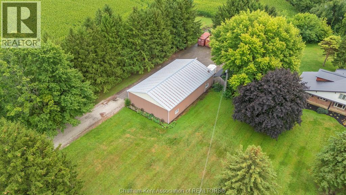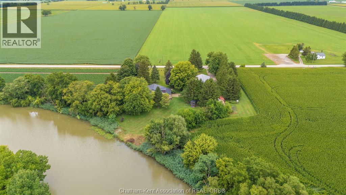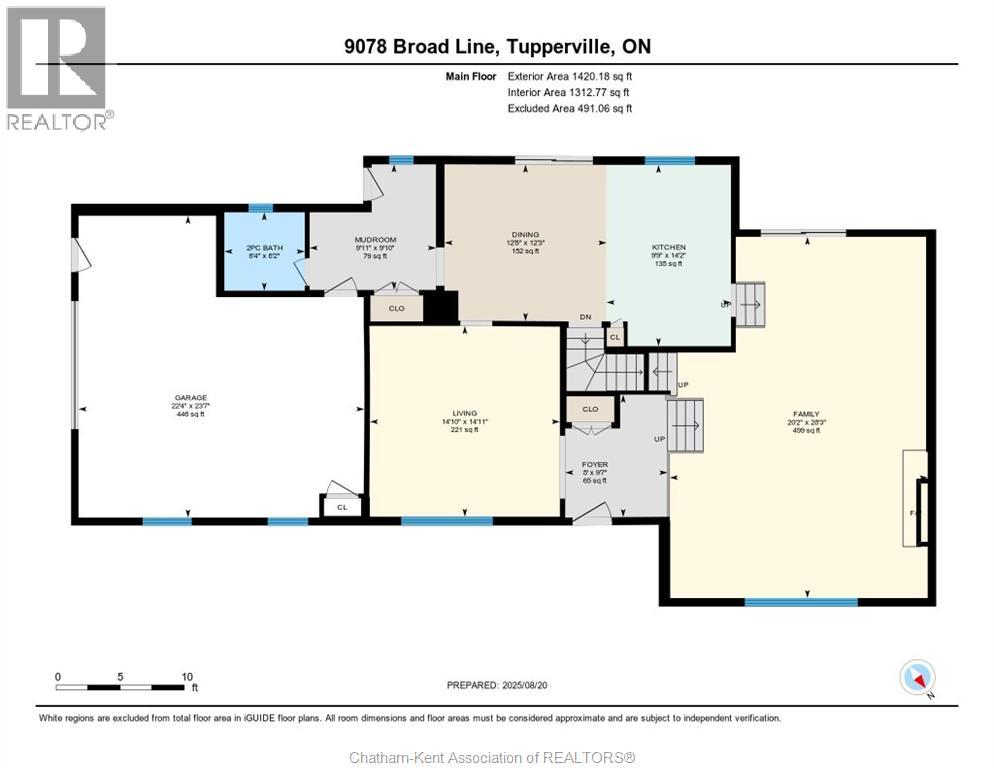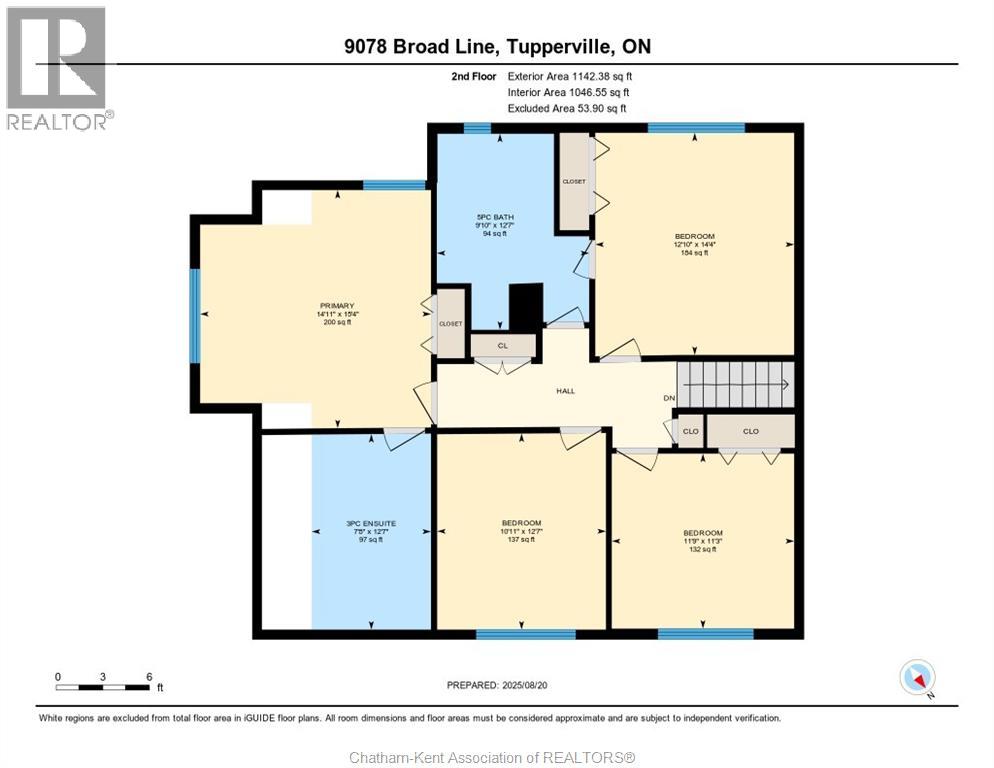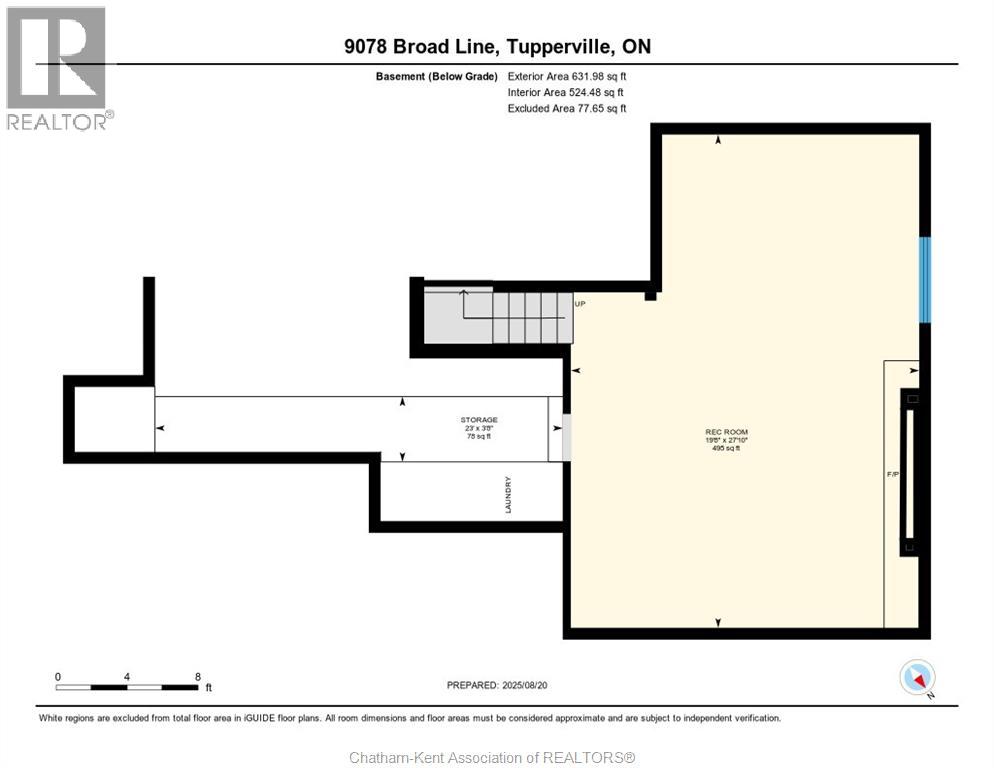9078 Broad Line Tupperville, Ontario N0P 2M0
$849,900
Welcome to your riverfront retreat on just over 2 acres of quiet country living! This charming country-chic home blends rustic warmth with modern comfort, offering 4 spacious bedrooms and 2.5 baths. Designed with cozy living in mind, the home features two wood-burning stoves and a beautiful flow throughout. A highlight of the property is the expansive covered porch, perfect for relaxing or entertaining while enjoying breathtaking views of the river and property. Practical updates include a durable metal roof and a well with a newer, one-piece line to the house. The attached double garage ensures convenience, while the property’s impressive outbuildings provide endless possibilities. A 40x64 shed/shop with concrete floors is ideal for projects or storage, a 12x20 three-season studio offers a quiet creative space, and a 40x22 corn crib or chicken coop is perfect for hobby farming or additional storage. Set in a tranquil country location with direct river access, this property is more than a home—it’s a lifestyle. Whether you’re looking for a peaceful place to raise a family, a hobby farm opportunity, or simply a private escape with stunning views, this riverfront gem has it all! (id:50886)
Property Details
| MLS® Number | 25021115 |
| Property Type | Single Family |
| Equipment Type | Propane Tank |
| Features | Double Width Or More Driveway, Gravel Driveway |
| Rental Equipment Type | Propane Tank |
| Water Front Type | Waterfront On River |
Building
| Bathroom Total | 3 |
| Bedrooms Above Ground | 4 |
| Bedrooms Total | 4 |
| Appliances | Central Vacuum, Dishwasher, Dryer, Refrigerator, Stove, Washer |
| Architectural Style | 4 Level |
| Constructed Date | 1974 |
| Construction Style Split Level | Sidesplit |
| Cooling Type | Central Air Conditioning |
| Exterior Finish | Aluminum/vinyl, Brick |
| Fireplace Fuel | Wood,wood |
| Fireplace Present | Yes |
| Fireplace Type | Woodstove,woodstove |
| Flooring Type | Ceramic/porcelain, Hardwood |
| Foundation Type | Block |
| Half Bath Total | 1 |
| Heating Fuel | Propane |
| Heating Type | Forced Air |
| Size Interior | 2,359 Ft2 |
| Total Finished Area | 2359 Sqft |
Parking
| Attached Garage | |
| Garage |
Land
| Acreage | Yes |
| Landscape Features | Landscaped |
| Sewer | Septic System |
| Size Irregular | 277.91 X Irreg. / 2.263 Ac |
| Size Total Text | 277.91 X Irreg. / 2.263 Ac|1 - 3 Acres |
| Zoning Description | A1 |
Rooms
| Level | Type | Length | Width | Dimensions |
|---|---|---|---|---|
| Second Level | Family Room/fireplace | Measurements not available | ||
| Third Level | 5pc Bathroom | Measurements not available | ||
| Third Level | Bedroom | Measurements not available | ||
| Third Level | Bedroom | Measurements not available | ||
| Third Level | Bedroom | Measurements not available | ||
| Third Level | 3pc Ensuite Bath | Measurements not available | ||
| Third Level | Primary Bedroom | Measurements not available | ||
| Lower Level | Storage | 23 ft | Measurements not available x 23 ft | |
| Lower Level | Recreation Room | Measurements not available | ||
| Main Level | 2pc Bathroom | Measurements not available | ||
| Main Level | Mud Room | Measurements not available | ||
| Main Level | Living Room | Measurements not available | ||
| Main Level | Kitchen | Measurements not available | ||
| Main Level | Dining Nook | Measurements not available |
https://www.realtor.ca/real-estate/28759446/9078-broad-line-tupperville
Contact Us
Contact us for more information
Tricia Weese
Broker of Record
www.triciaweese.com/
www.facebook.com/tricia.weese
www.linkedin.com/pub/tricia-weese/50/759/4a4
551 Queen St.
Chatham, Ontario N7M 2J4
(519) 352-9400

