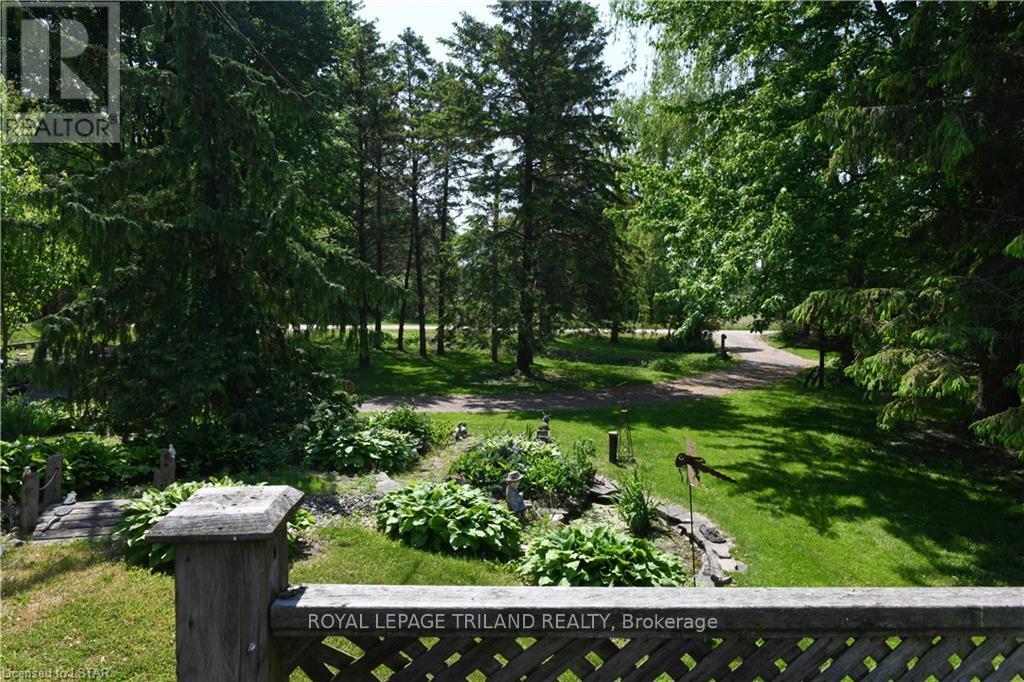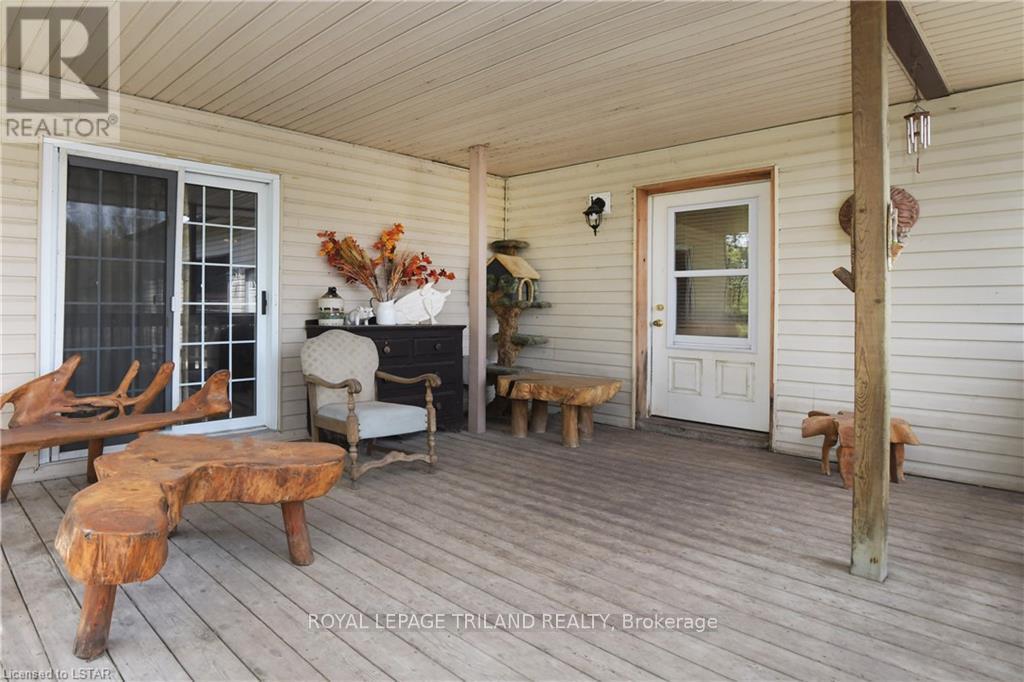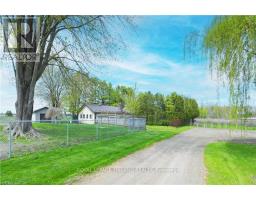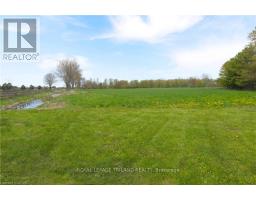3 Bedroom
2 Bathroom
Bungalow
Fireplace
Central Air Conditioning
Forced Air
Acreage
$1,399,000
The Caradoc Ranch: A rare opportunity. The picturesque 39.24 acre country property close to London and just minutes to Mount Brydges and Strathroy. 12 acres of managed woodlot with a pond and 22 acres of random tiled workable land (possible future development potential). The 1500+/- sq ft 3 bedroom residence provides a Large great room with vaulted ceiling and gas fireplace, an updated eat in country kitchen and dining room, 2 baths and a primary bedroom with walk out to sundeck, The lower level offers a finished rec / games room with fireplace and a utility/storage area . Outbuildings include a 24'x24' four stall barn with fenced paddock, a detached 16'x32' garage/shop (heat and hydro) and a 30'x70' building with heat/hydro and water (currently operated as a licensed dog kennel). Ideal for the home based contractor. A-1 zoning offers many possibilities for future use. (id:50886)
Property Details
|
MLS® Number
|
X9030718 |
|
Property Type
|
Single Family |
|
Community Name
|
Mount Brydges |
|
Features
|
Country Residential |
|
ParkingSpaceTotal
|
7 |
|
Structure
|
Barn, Workshop |
Building
|
BathroomTotal
|
2 |
|
BedroomsAboveGround
|
3 |
|
BedroomsTotal
|
3 |
|
Appliances
|
Water Heater, Dryer, Refrigerator, Stove, Washer |
|
ArchitecturalStyle
|
Bungalow |
|
BasementDevelopment
|
Partially Finished |
|
BasementType
|
N/a (partially Finished) |
|
ConstructionStatus
|
Insulation Upgraded |
|
CoolingType
|
Central Air Conditioning |
|
ExteriorFinish
|
Vinyl Siding |
|
FireplacePresent
|
Yes |
|
FoundationType
|
Poured Concrete |
|
HeatingFuel
|
Propane |
|
HeatingType
|
Forced Air |
|
StoriesTotal
|
1 |
|
Type
|
House |
Parking
Land
|
Acreage
|
Yes |
|
Sewer
|
Septic System |
|
SizeDepth
|
2202 Ft |
|
SizeFrontage
|
976 Ft |
|
SizeIrregular
|
976.07 X 2202 Ft |
|
SizeTotalText
|
976.07 X 2202 Ft|25 - 50 Acres |
|
ZoningDescription
|
A-1 |
Rooms
| Level |
Type |
Length |
Width |
Dimensions |
|
Lower Level |
Recreational, Games Room |
10.29 m |
7.24 m |
10.29 m x 7.24 m |
|
Main Level |
Foyer |
2.44 m |
2.13 m |
2.44 m x 2.13 m |
|
Main Level |
Mud Room |
3.66 m |
3.05 m |
3.66 m x 3.05 m |
|
Main Level |
Kitchen |
3.43 m |
2.95 m |
3.43 m x 2.95 m |
|
Main Level |
Eating Area |
4.24 m |
3.05 m |
4.24 m x 3.05 m |
|
Main Level |
Dining Room |
3.35 m |
3.23 m |
3.35 m x 3.23 m |
|
Main Level |
Great Room |
6.43 m |
4.42 m |
6.43 m x 4.42 m |
|
Main Level |
Primary Bedroom |
3.81 m |
4.27 m |
3.81 m x 4.27 m |
|
Main Level |
Bedroom 2 |
3.2 m |
3.35 m |
3.2 m x 3.35 m |
|
Main Level |
Bedroom 3 |
3.2 m |
2.51 m |
3.2 m x 2.51 m |
Utilities
https://www.realtor.ca/real-estate/27151126/9078-century-drive-strathroy-caradoc-mount-brydges-mount-brydges













































































