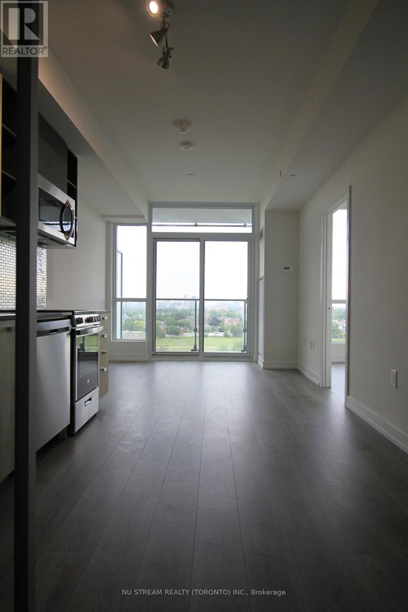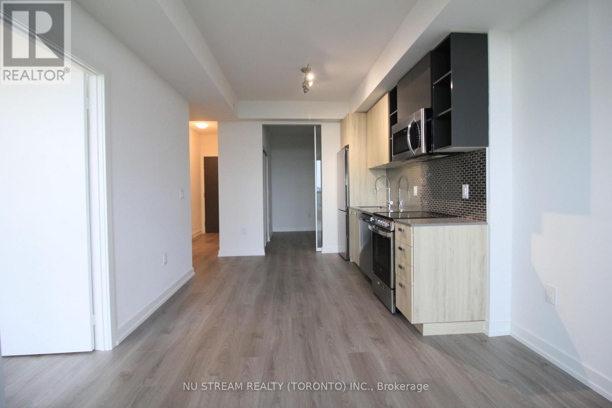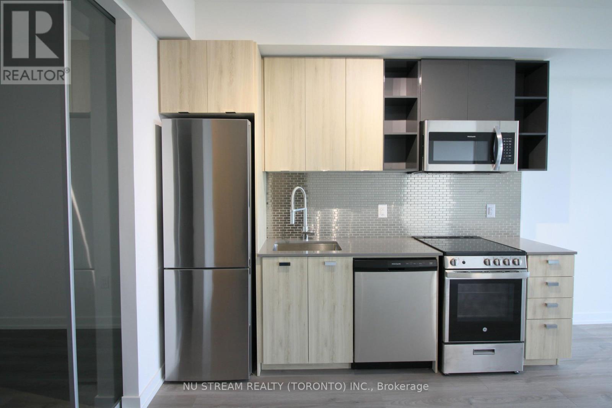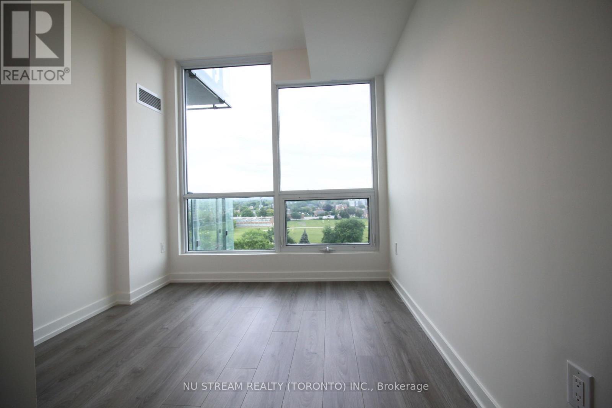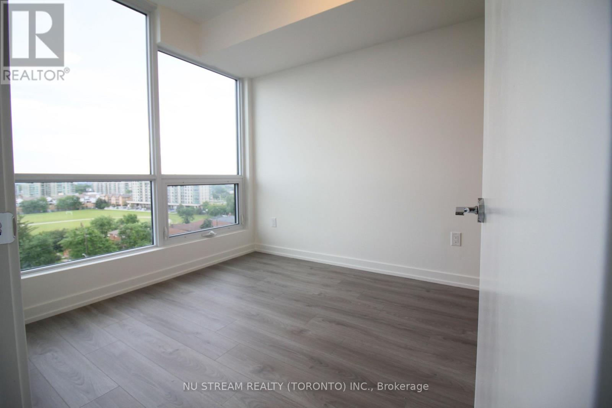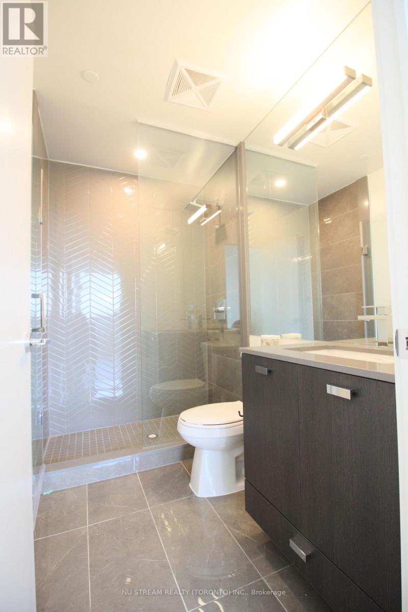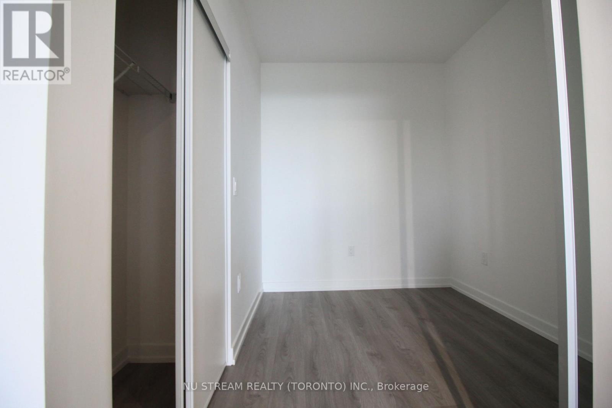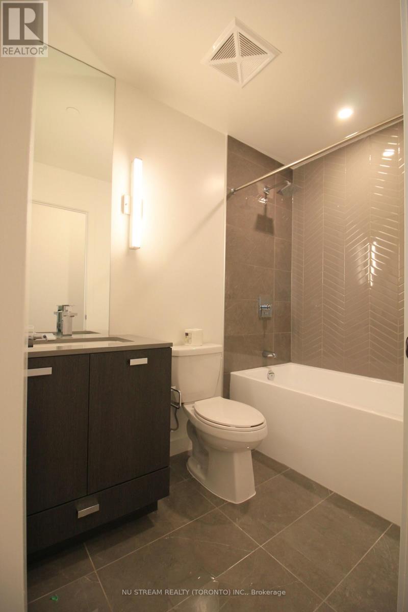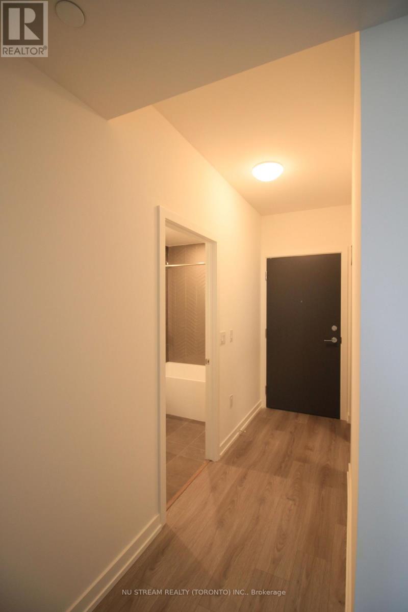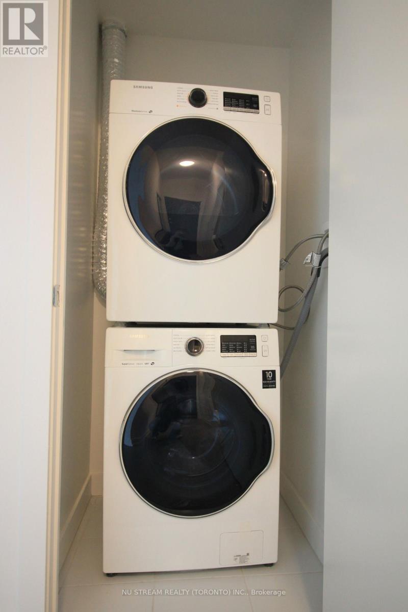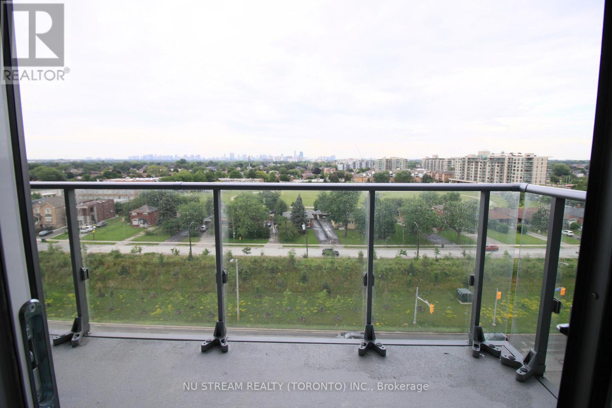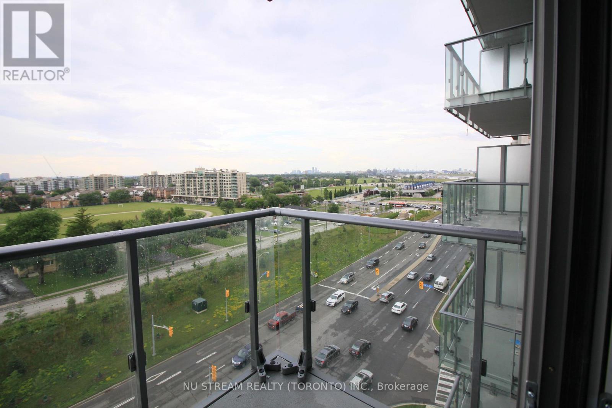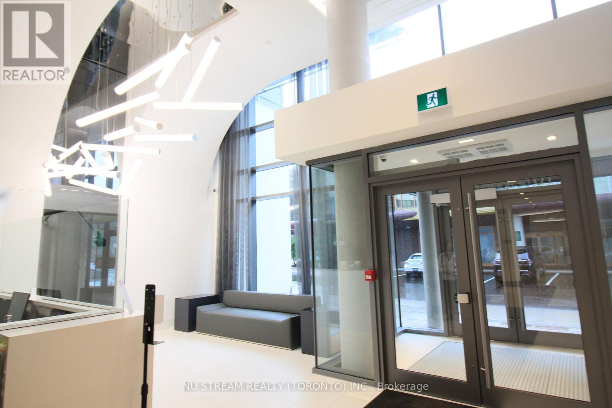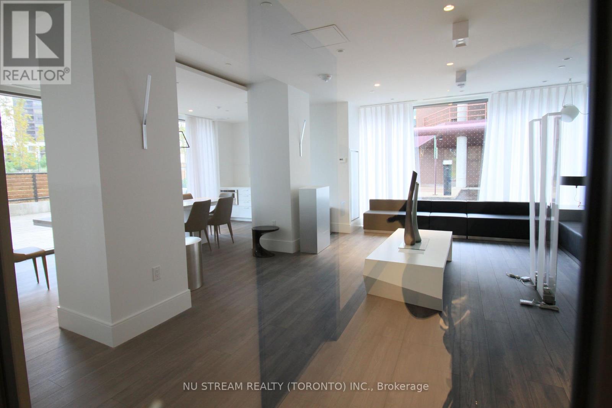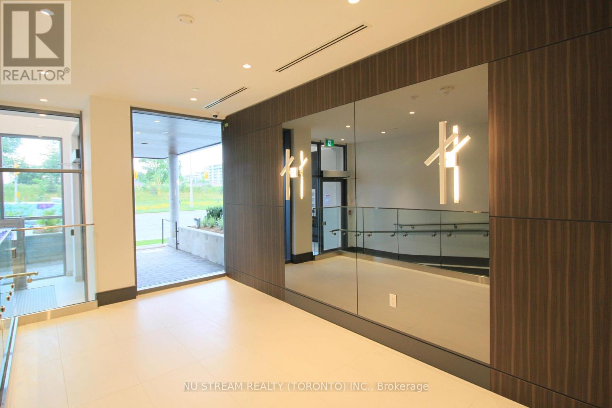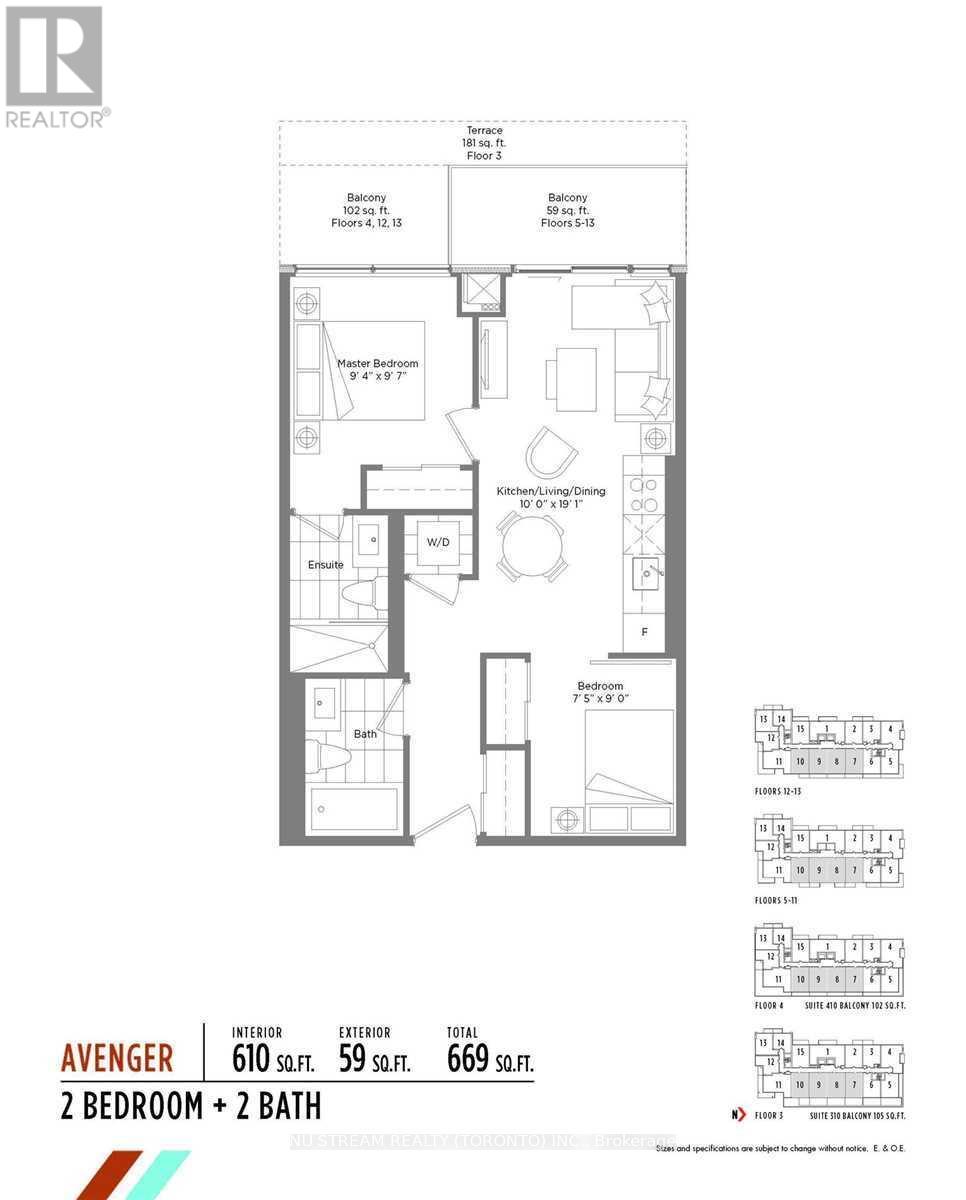908 - 10 De Boers Drive Toronto, Ontario M3N 0L6
2 Bedroom
2 Bathroom
600 - 699 ft2
Central Air Conditioning
Forced Air
$2,600 Monthly
Bright & Spacious 2 Bed 2 Bath Unit With Unobstructed East Views! Step To Sheppard West SubwayStation And Downsview Park. Minutes Drive To Yorkdale Mall/401&Costco. Close To YorkUniversity. 9Ft Ceilings, Floor To Ceiling Windows, Fantastic Amenities Include Party Room,Gym, Rooftop Lounge, 24 Hour Concierge. 1 Parking & 1 Locker Included. (id:50886)
Property Details
| MLS® Number | W12557410 |
| Property Type | Single Family |
| Neigbourhood | York University Heights |
| Community Name | York University Heights |
| Community Features | Pets Allowed With Restrictions |
| Features | Balcony, Carpet Free |
| Parking Space Total | 1 |
Building
| Bathroom Total | 2 |
| Bedrooms Above Ground | 2 |
| Bedrooms Total | 2 |
| Age | 0 To 5 Years |
| Amenities | Security/concierge, Exercise Centre, Party Room, Storage - Locker |
| Appliances | Dishwasher, Dryer, Hood Fan, Microwave, Stove, Washer, Refrigerator |
| Basement Type | None |
| Cooling Type | Central Air Conditioning |
| Exterior Finish | Concrete |
| Flooring Type | Laminate |
| Heating Fuel | Natural Gas |
| Heating Type | Forced Air |
| Size Interior | 600 - 699 Ft2 |
| Type | Apartment |
Parking
| Underground | |
| Garage |
Land
| Acreage | No |
Rooms
| Level | Type | Length | Width | Dimensions |
|---|---|---|---|---|
| Main Level | Living Room | 5.82 m | 3.1 m | 5.82 m x 3.1 m |
| Main Level | Dining Room | 5.82 m | 3.1 m | 5.82 m x 3.1 m |
| Main Level | Kitchen | 5.82 m | 3.1 m | 5.82 m x 3.1 m |
| Main Level | Primary Bedroom | 3 m | 2.87 m | 3 m x 2.87 m |
| Main Level | Bedroom 2 | 2.74 m | 2.3 m | 2.74 m x 2.3 m |
Contact Us
Contact us for more information
Hong Liu
Salesperson
Nu Stream Realty (Toronto) Inc.
590 Alden Road Unit 100
Markham, Ontario L3R 8N2
590 Alden Road Unit 100
Markham, Ontario L3R 8N2
(647) 695-1188
(647) 695-1188

