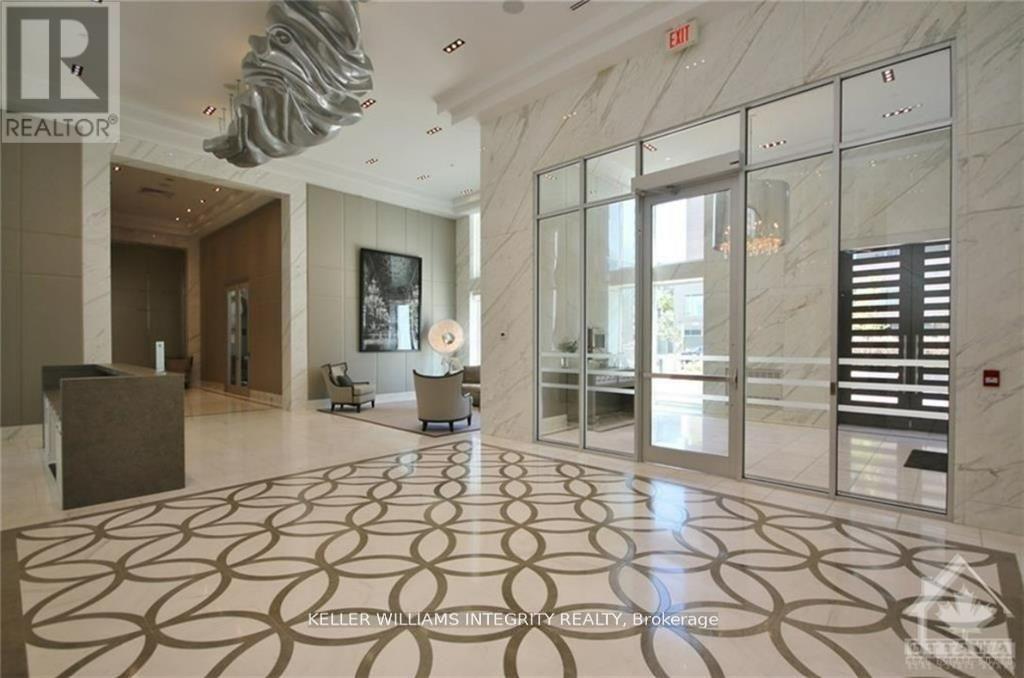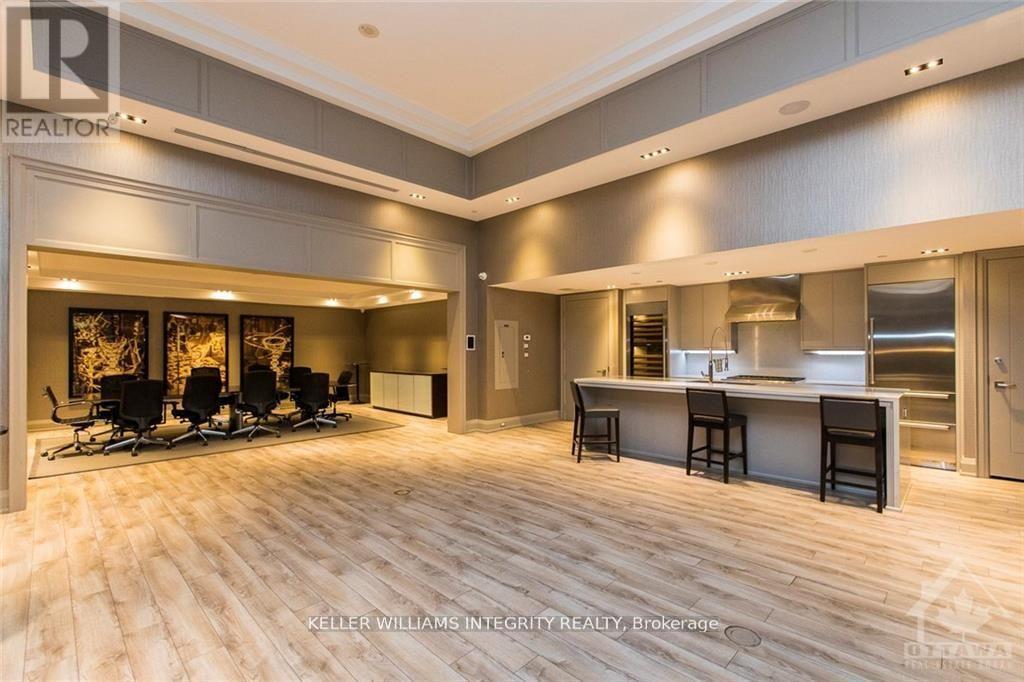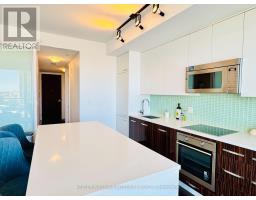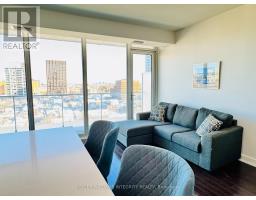908 - 111 Champagne Avenue S Ottawa, Ontario K1S 5V3
$369,900Maintenance, Heat, Water, Insurance
$734 Monthly
Maintenance, Heat, Water, Insurance
$734 MonthlyExperience urban living at its finest! Quality built by Mastercraft Starwood, a leader in luxury residential development. Fantastic location: Nestled in a perfectwalkable neighborhood, Right on the bike path, Just steps from the O-Train Carling station, the Civic Hospital, Dow's Lake, Arboretum and the best Ottawa restaurants along thePreston street. This EAST-facing, bright and spacious condo boasts 698 sq ft, 9 ceilings,expansive floor-to-ceiling windows with blinds, elegant hardwood flooring, a bedroom with large closet, a bathroom with marble countertop, and Gluckstein Designerkitchen with integrated energy-star stainless steel appliances, white quartz countertopsand glass tile backsplashes. Enjoy the convenience of in-unit laundry and an open-concept design that extends to a spacious balcony, offering unobstructed serene viewsof Dows Lake or the city skyline stretching to the Gatineau Hill (perfect to take in the colours at the spring Tulip Festival, summer kayaking on Dow's lake, fireworks, andchanging leaves in the fall). This sought-after building is rich in amenities, featuringconcierge services, a state-of-the-art gym, a theatre room, a library and lounge, a party room with a full kitchen, a meeting area, and an outdoor patio with BBQs and a hot tub.Parking and a storage locker are included. With the new Hospital being built nearby, this condo has great potential for appreciation. (id:50886)
Property Details
| MLS® Number | X11964084 |
| Property Type | Single Family |
| Community Name | 4502 - West Centre Town |
| Amenities Near By | Public Transit, Hospital, Schools |
| Community Features | Pet Restrictions, Community Centre |
| Features | Elevator, Balcony |
| Parking Space Total | 1 |
| View Type | View, City View |
Building
| Bathroom Total | 1 |
| Bedrooms Above Ground | 1 |
| Bedrooms Total | 1 |
| Amenities | Security/concierge, Exercise Centre, Storage - Locker |
| Appliances | Dishwasher, Dryer, Hood Fan, Refrigerator, Stove, Washer |
| Cooling Type | Central Air Conditioning |
| Exterior Finish | Concrete |
| Foundation Type | Concrete |
| Heating Fuel | Natural Gas |
| Heating Type | Forced Air |
| Size Interior | 600 - 699 Ft2 |
| Type | Apartment |
Parking
| Underground |
Land
| Acreage | No |
| Land Amenities | Public Transit, Hospital, Schools |
Rooms
| Level | Type | Length | Width | Dimensions |
|---|---|---|---|---|
| Main Level | Primary Bedroom | 2.76 m | 2.79 m | 2.76 m x 2.79 m |
| Main Level | Living Room | 5.38 m | 5.28 m | 5.38 m x 5.28 m |
| Main Level | Bathroom | Measurements not available |
https://www.realtor.ca/real-estate/27895297/908-111-champagne-avenue-s-ottawa-4502-west-centre-town
Contact Us
Contact us for more information
Helen Tang
Salesperson
www.helentang.ca/
www.facebook.com/HelenTangRealEstate/Â
2148 Carling Ave., Units 5 & 6
Ottawa, Ontario K2A 1H1
(613) 829-1818
Shiny Huang
Salesperson
2148 Carling Ave., Units 5 & 6
Ottawa, Ontario K2A 1H1
(613) 829-1818
Zyaire Zhang
Salesperson
2148 Carling Ave., Units 5 & 6
Ottawa, Ontario K2A 1H1
(613) 829-1818







































