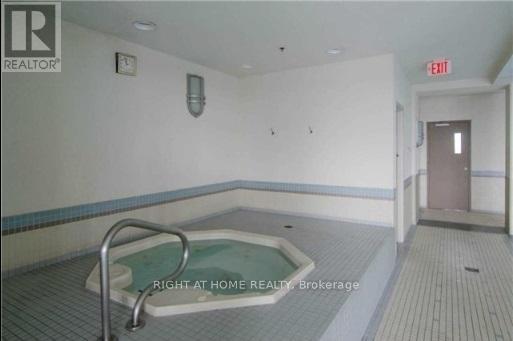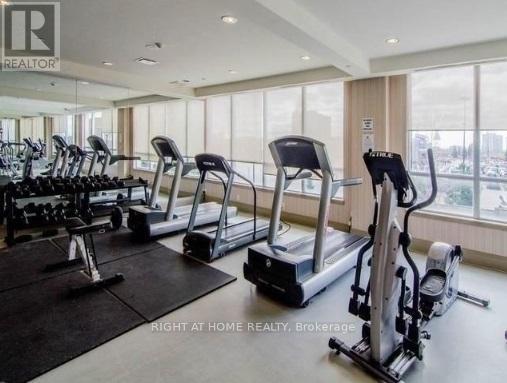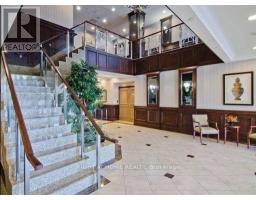908 - 15 North Park Road Vaughan, Ontario L4J 0A1
2 Bedroom
2 Bathroom
699.9943 - 798.9932 sqft
Indoor Pool
Central Air Conditioning
Forced Air
$2,590 Monthly
1 Bed+Den Condo Unit In Thornhill **Almost 700 Sq Feet** Beautiful Unobstructed Views** Granite Counters, Breakfast Bar, Balcony, 2 Washrooms! New Plumbing. Close To Schools, Park, Public Transit, Hwy 7 & 407, Promenade Mall, Walmart Plaza!** Facilities Incl: Indoor Swimming Pool, Sauna, Exercise Rm, Guest Suites, Visitor Parking ** (id:50886)
Property Details
| MLS® Number | N11895677 |
| Property Type | Single Family |
| Community Name | Beverley Glen |
| AmenitiesNearBy | Hospital, Park, Public Transit, Schools |
| CommunityFeatures | Pets Not Allowed, Community Centre |
| Features | Balcony, Carpet Free |
| ParkingSpaceTotal | 1 |
| PoolType | Indoor Pool |
Building
| BathroomTotal | 2 |
| BedroomsAboveGround | 1 |
| BedroomsBelowGround | 1 |
| BedroomsTotal | 2 |
| Amenities | Exercise Centre, Party Room, Sauna |
| CoolingType | Central Air Conditioning |
| ExteriorFinish | Concrete |
| FlooringType | Laminate, Ceramic, Carpeted |
| HalfBathTotal | 1 |
| HeatingFuel | Natural Gas |
| HeatingType | Forced Air |
| SizeInterior | 699.9943 - 798.9932 Sqft |
| Type | Apartment |
Parking
| Underground |
Land
| Acreage | No |
| LandAmenities | Hospital, Park, Public Transit, Schools |
Rooms
| Level | Type | Length | Width | Dimensions |
|---|---|---|---|---|
| Main Level | Living Room | 4.91 m | 3.08 m | 4.91 m x 3.08 m |
| Main Level | Dining Room | 3.08 m | 4.91 m | 3.08 m x 4.91 m |
| Main Level | Kitchen | 2.59 m | 2.47 m | 2.59 m x 2.47 m |
| Main Level | Den | 2.43 m | 2.43 m | 2.43 m x 2.43 m |
| Main Level | Primary Bedroom | 3.84 m | 3.03 m | 3.84 m x 3.03 m |
Interested?
Contact us for more information
Andrei A. Kondachkov
Salesperson
Right At Home Realty
1550 16th Avenue Bldg B Unit 3 & 4
Richmond Hill, Ontario L4B 3K9
1550 16th Avenue Bldg B Unit 3 & 4
Richmond Hill, Ontario L4B 3K9

























































