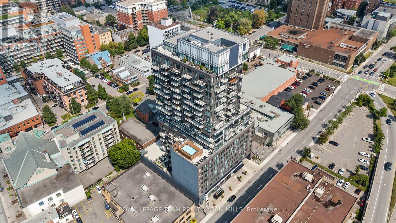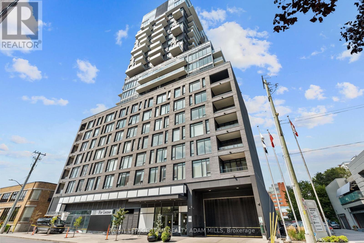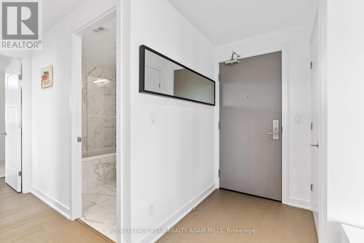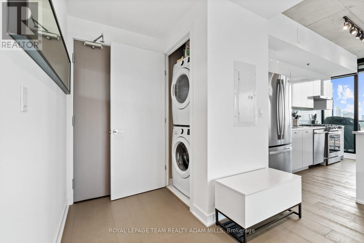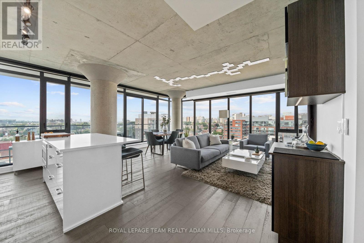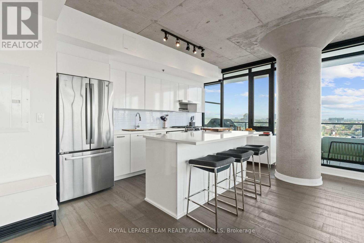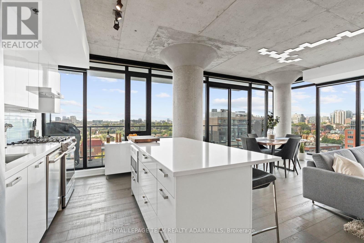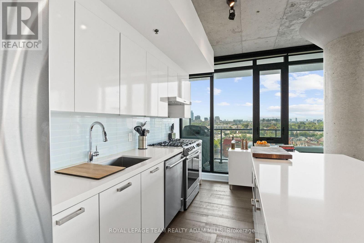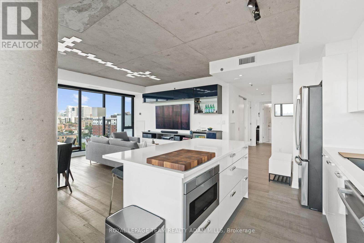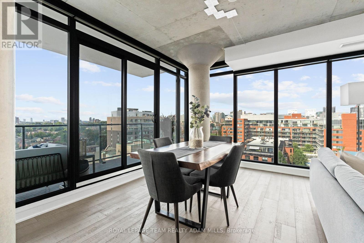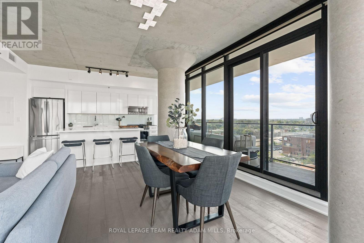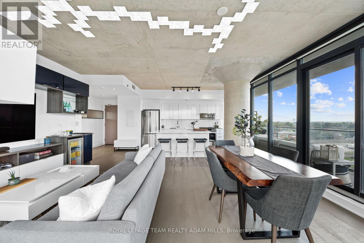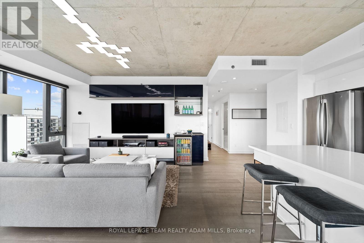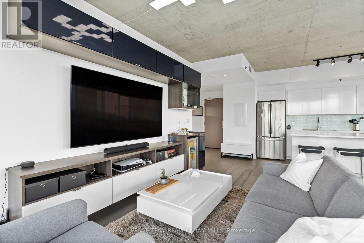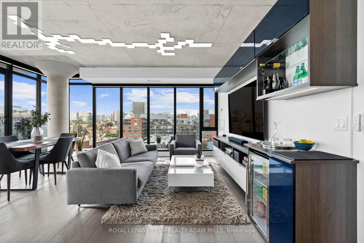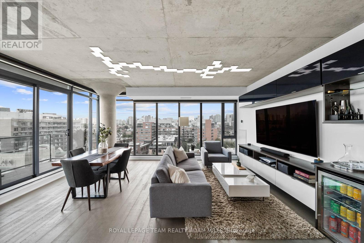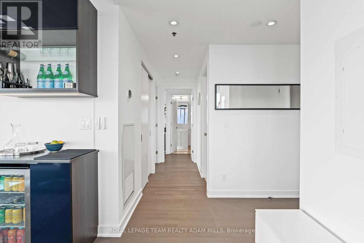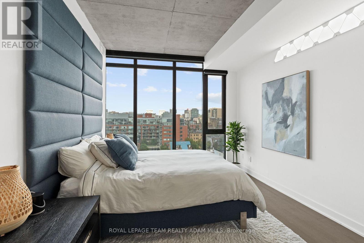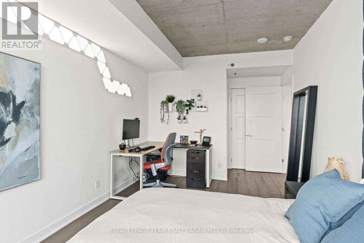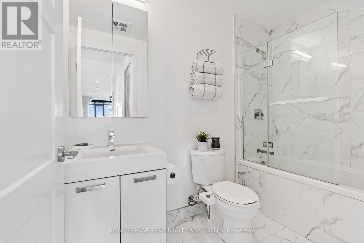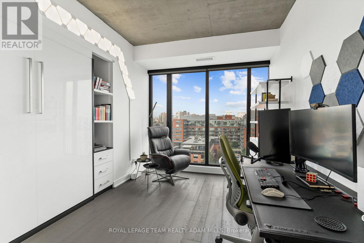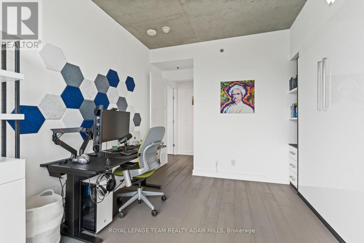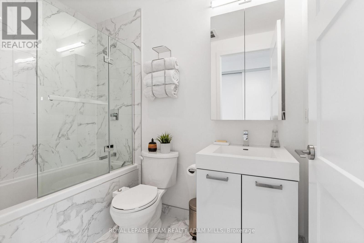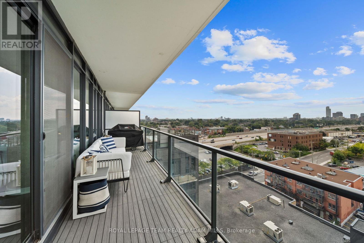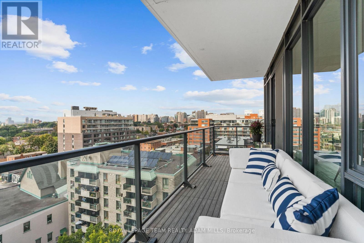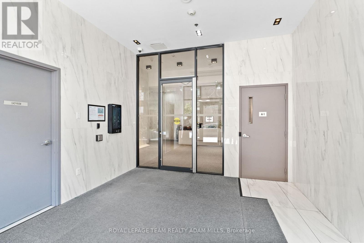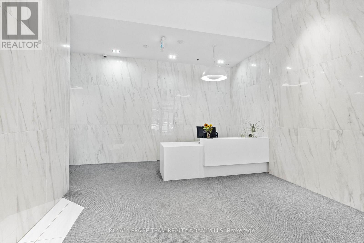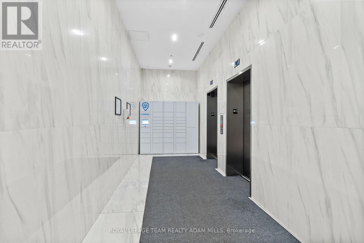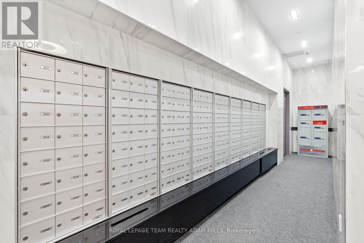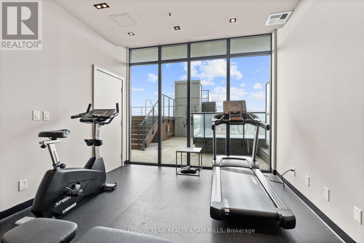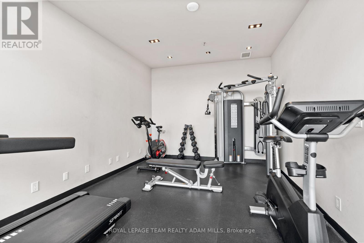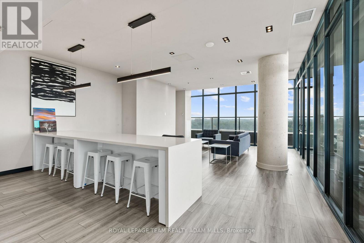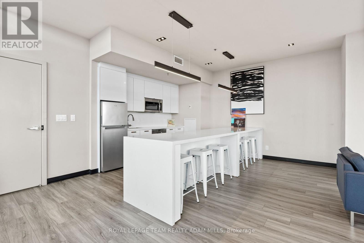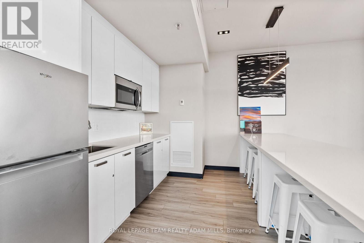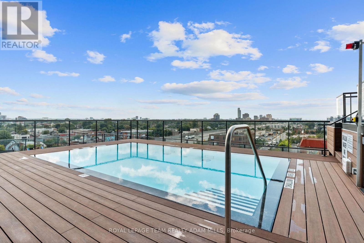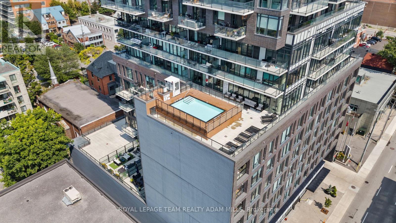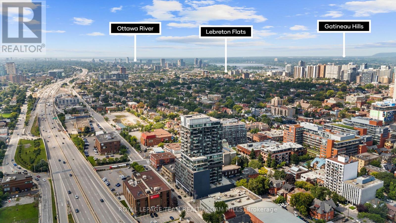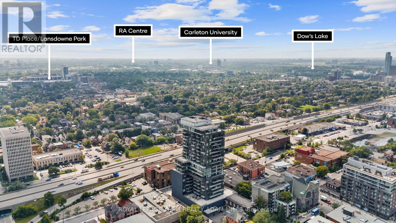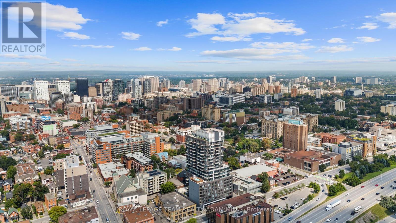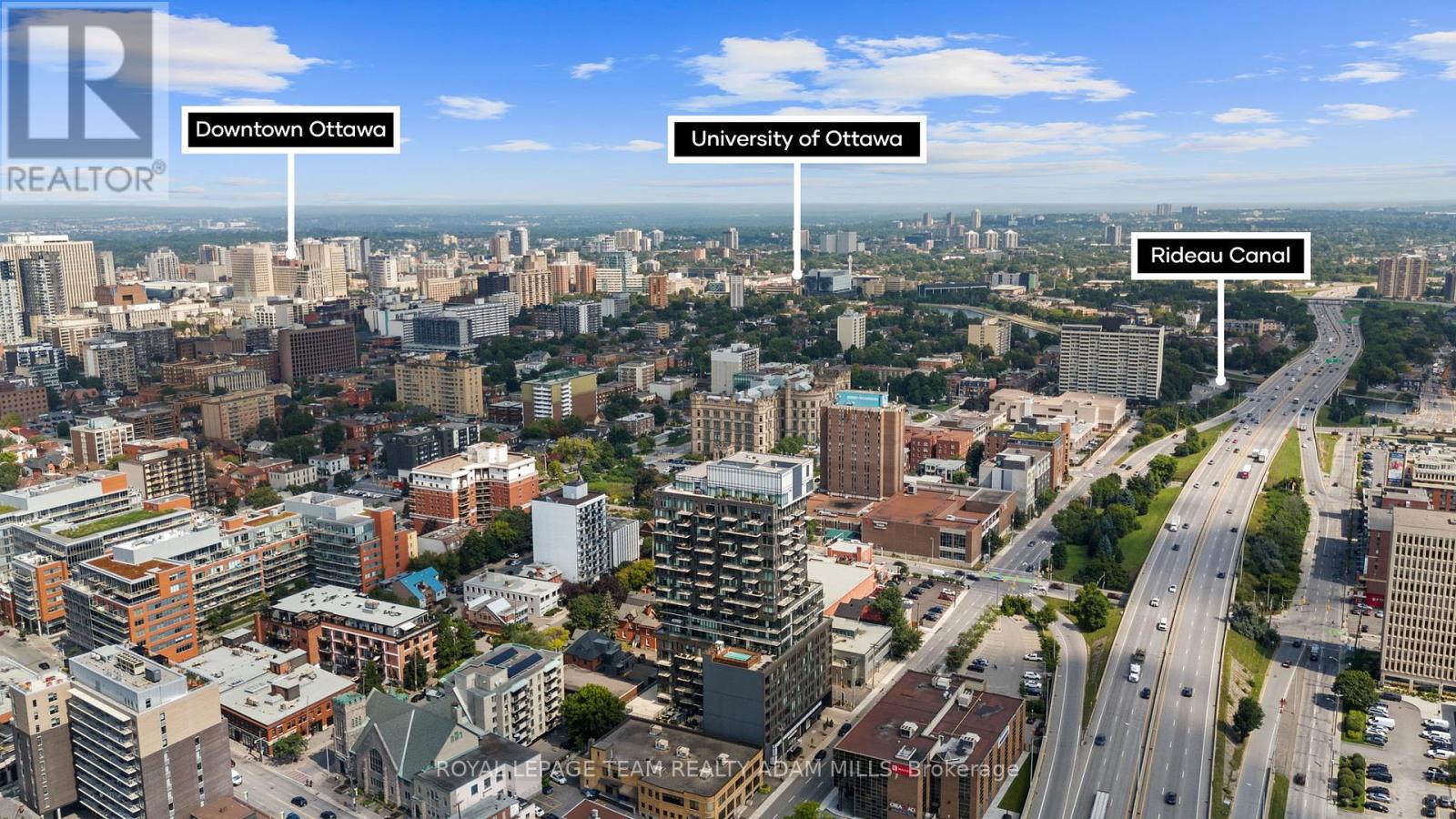908 - 203 Catherine Street Ottawa, Ontario K2P 1J5
$559,900Maintenance, Heat, Water, Common Area Maintenance, Insurance
$1,059.72 Monthly
Maintenance, Heat, Water, Common Area Maintenance, Insurance
$1,059.72 MonthlyWelcome to one of the most stunning corner condos in the building - a bright, open, and beautifully designed 2 bedroom, 2 bathroom retreat just steps from the Glebe. Floor-to-ceiling windows flood the space with natural light while showcasing sweeping views of Ottawa's skyline. Inside, the thoughtfully designed layout maximizes every square foot for style and comfort. The chef-inspired kitchen features sleek quartz counters, an oversized island, and premium stainless steel appliances, including a gas range. The open living and dining area flows effortlessly to a private balcony: easily the perfect spot for morning coffee or an evening glass of wine. The primary suite offers a walk-in closet with custom built-ins and a spa-like en-suite, while the versatile second bedroom with Murphy bed is ideal for guests or a home office. Additional features include underground parking, a storage locker, concierge service, and access to top-tier amenities: a rooftop pool, party room, and fully equipped gym. All this in an unbeatable location and just steps from the Glebes shops, cafés, restaurants, and cultural spots. A rare opportunity to own a modern condo that blends luxury, lifestyle, and value. Experience a new elevated lifestyle at SoBa Condos. (id:50886)
Property Details
| MLS® Number | X12413090 |
| Property Type | Single Family |
| Community Name | 4103 - Ottawa Centre |
| Amenities Near By | Public Transit, Park |
| Community Features | Pets Allowed With Restrictions, Community Centre |
| Features | Carpet Free, In Suite Laundry |
| Parking Space Total | 1 |
| Pool Type | Outdoor Pool |
| Structure | Patio(s) |
| View Type | City View, River View |
Building
| Bathroom Total | 2 |
| Bedrooms Above Ground | 2 |
| Bedrooms Total | 2 |
| Age | 6 To 10 Years |
| Amenities | Security/concierge, Party Room, Visitor Parking, Exercise Centre, Storage - Locker |
| Appliances | Intercom, Dishwasher, Dryer, Hood Fan, Microwave, Stove, Washer, Window Coverings, Refrigerator |
| Basement Type | None |
| Cooling Type | Central Air Conditioning |
| Exterior Finish | Brick, Concrete |
| Fire Protection | Controlled Entry |
| Flooring Type | Hardwood |
| Foundation Type | Concrete |
| Heating Fuel | Electric, Natural Gas |
| Heating Type | Heat Pump, Not Known |
| Size Interior | 900 - 999 Ft2 |
| Type | Apartment |
Parking
| Underground | |
| Garage | |
| Inside Entry |
Land
| Acreage | No |
| Land Amenities | Public Transit, Park |
| Zoning Description | Residential |
Rooms
| Level | Type | Length | Width | Dimensions |
|---|---|---|---|---|
| Main Level | Foyer | 1.32 m | 2.74 m | 1.32 m x 2.74 m |
| Main Level | Living Room | 3.09 m | 4.47 m | 3.09 m x 4.47 m |
| Main Level | Dining Room | 2.38 m | 4.47 m | 2.38 m x 4.47 m |
| Main Level | Kitchen | 5.46 m | 2.74 m | 5.46 m x 2.74 m |
| Main Level | Primary Bedroom | 2.94 m | 5.58 m | 2.94 m x 5.58 m |
| Main Level | Bathroom | 1.62 m | 2.54 m | 1.62 m x 2.54 m |
| Main Level | Bedroom | 3.25 m | 4.36 m | 3.25 m x 4.36 m |
| Main Level | Bathroom | 2.2 m | 1.52 m | 2.2 m x 1.52 m |
https://www.realtor.ca/real-estate/28883252/908-203-catherine-street-ottawa-4103-ottawa-centre
Contact Us
Contact us for more information
Adam Mills
Broker of Record
www.youtube.com/embed/YpAb6yKhk3I
www.ottawaishome.com/
www.facebook.com/OttawaIsHome/
twitter.com/OttawaIsHome
www.linkedin.com/in/adamjamesmills/
5536 Manotick Main St
Manotick, Ontario K4M 1A7
(613) 902-5400
(613) 825-8762

