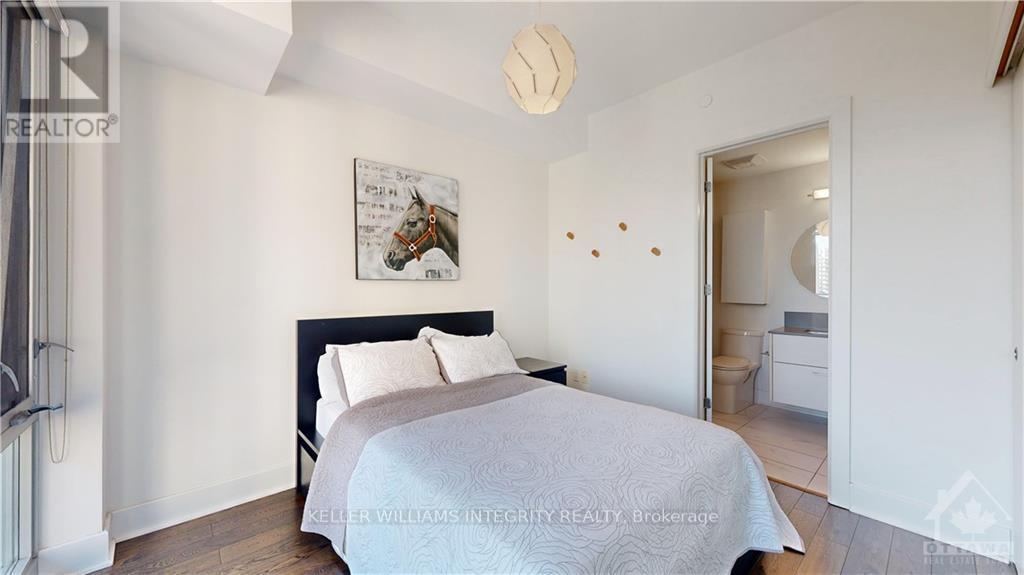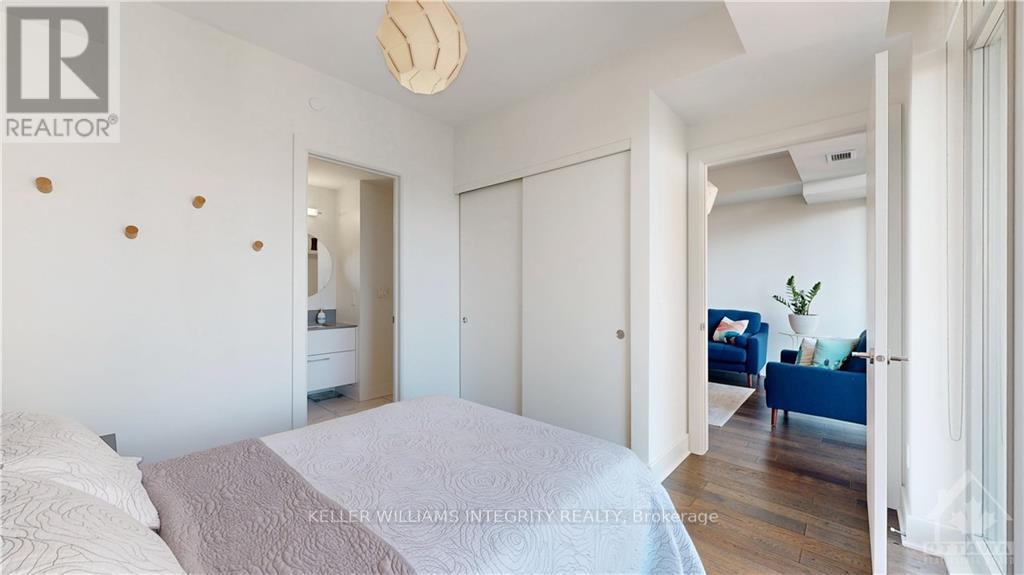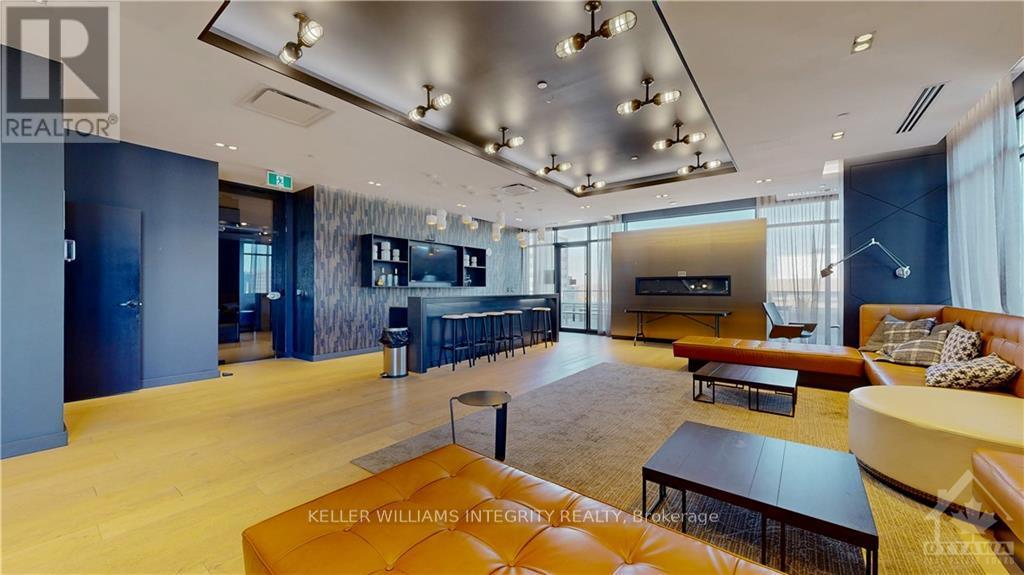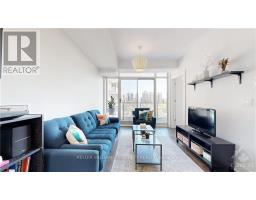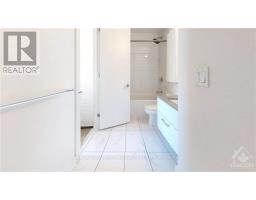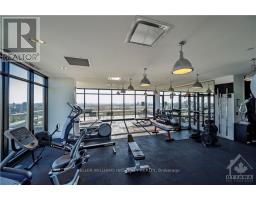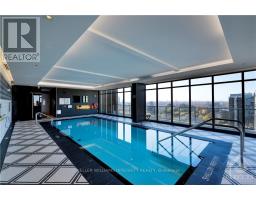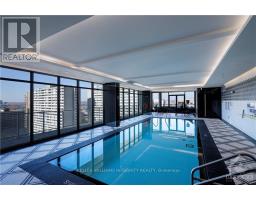908 - 255 Bay Street Ottawa, Ontario K1R 0C5
$499,900Maintenance, Insurance
$502.70 Monthly
Maintenance, Insurance
$502.70 MonthlyDiscover this beautifully designed 1-bedroom + den unit located in the coveted Bowery building, right in the heart of Centretown. Perched on the 9th floor, this open concept unit offers great city views through its expansive wall-to-wall windows in both the living area and the primary bedroom. The units layout features hardwood floors and an open concept kitchen, and living/dining space thats perfect for entertaining. The kitchen comes complete with a large island, quartz countertops, stainless steel appliances, and ample cabinet storage. The den serves as a flexible space ideal for a home office or a bonus guest bedroom. The full bathroom also provides access to the bedroom as a cheater en-suite. Additional conveniences include in-unit laundry, 1 underground parking space, and storage locker. Residents will also enjoy great amenities on the 18th floor, including a breathtaking rooftop terrace with panoramic views, a party room, a fully equipped fitness center with a yoga room, an indoor saltwater pool, sauna, and a lounge/dining area perfect for gatherings. Guest suites are available for visitors, adding an extra touch of convenience. The Bowerys prime location offers easy access to the LRT station, Parliament Hill, schools, shopping, dining, and entertainment options, all within walking distance. With low condo fees and exceptional management, this property is a must-see for those seeking affordability in the heart of the city. (id:50886)
Property Details
| MLS® Number | X9523749 |
| Property Type | Single Family |
| Neigbourhood | Ottawa Centre |
| Community Name | 4102 - Ottawa Centre |
| AmenitiesNearBy | Public Transit, Park |
| CommunityFeatures | Pet Restrictions, Community Centre |
| ParkingSpaceTotal | 1 |
| PoolType | Indoor Pool |
Building
| BathroomTotal | 1 |
| BedroomsAboveGround | 1 |
| BedroomsTotal | 1 |
| Amenities | Party Room, Sauna, Exercise Centre, Storage - Locker |
| Appliances | Dishwasher, Dryer, Hood Fan, Microwave, Refrigerator, Stove, Washer |
| BasementDevelopment | Unfinished |
| BasementType | Full (unfinished) |
| CoolingType | Central Air Conditioning |
| ExteriorFinish | Brick, Stone |
| FoundationType | Concrete |
| HeatingFuel | Natural Gas |
| HeatingType | Forced Air |
| SizeInterior | 599.9954 - 698.9943 Sqft |
| Type | Apartment |
| UtilityWater | Municipal Water |
Parking
| Underground |
Land
| Acreage | No |
| LandAmenities | Public Transit, Park |
| ZoningDescription | Residential |
Rooms
| Level | Type | Length | Width | Dimensions |
|---|---|---|---|---|
| Main Level | Foyer | 1.67 m | 1.37 m | 1.67 m x 1.37 m |
| Main Level | Kitchen | 3.27 m | 3.35 m | 3.27 m x 3.35 m |
| Main Level | Living Room | 3.09 m | 4.39 m | 3.09 m x 4.39 m |
| Main Level | Primary Bedroom | 3.5 m | 3.17 m | 3.5 m x 3.17 m |
| Main Level | Bathroom | 3.14 m | 1.7 m | 3.14 m x 1.7 m |
| Main Level | Den | 3.5 m | 3.17 m | 3.5 m x 3.17 m |
https://www.realtor.ca/real-estate/27575120/908-255-bay-street-ottawa-4102-ottawa-centre
Interested?
Contact us for more information
Sepehr Safaee
Salesperson
2148 Carling Ave., Units 5 & 6
Ottawa, Ontario K2A 1H1












