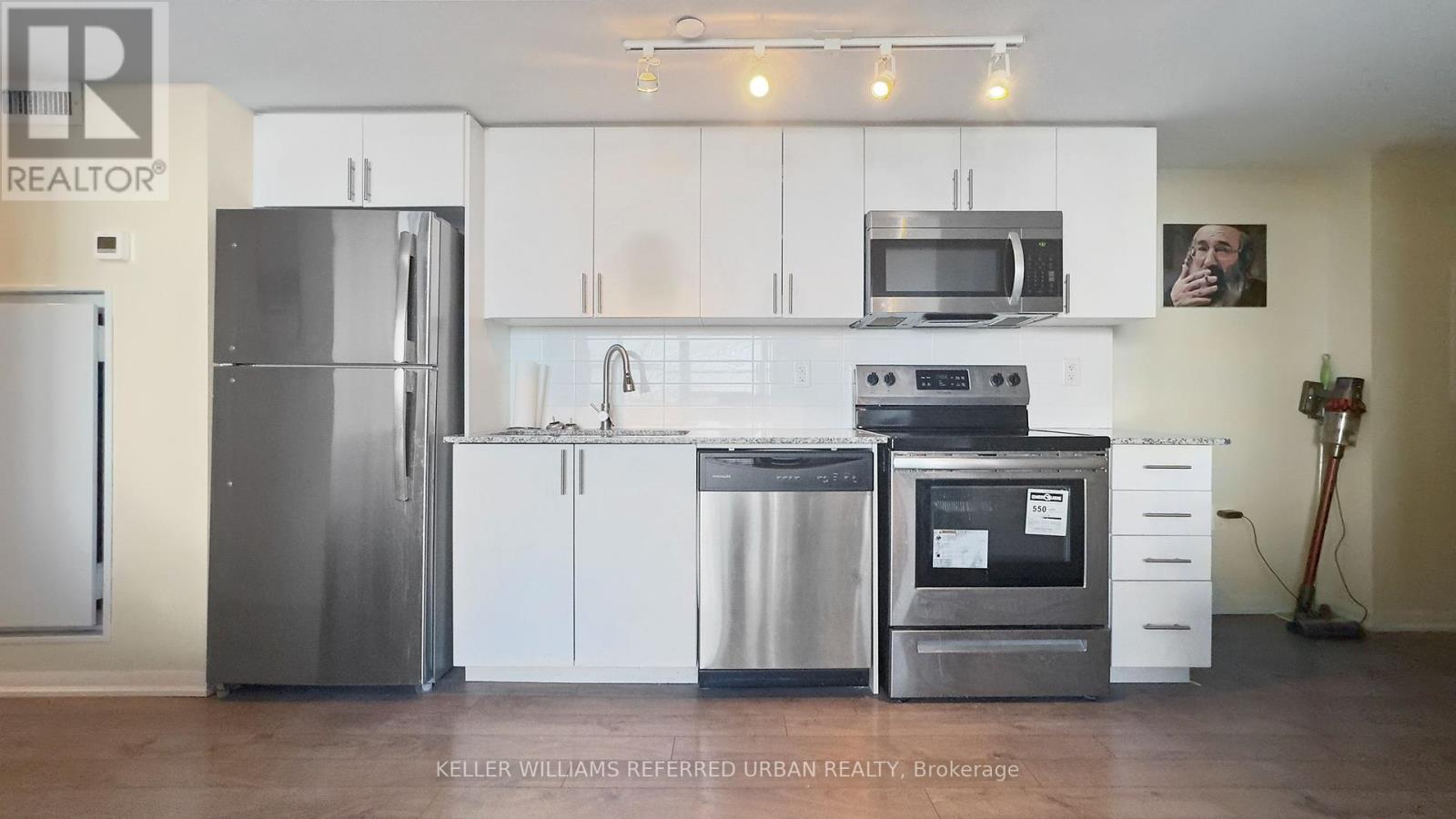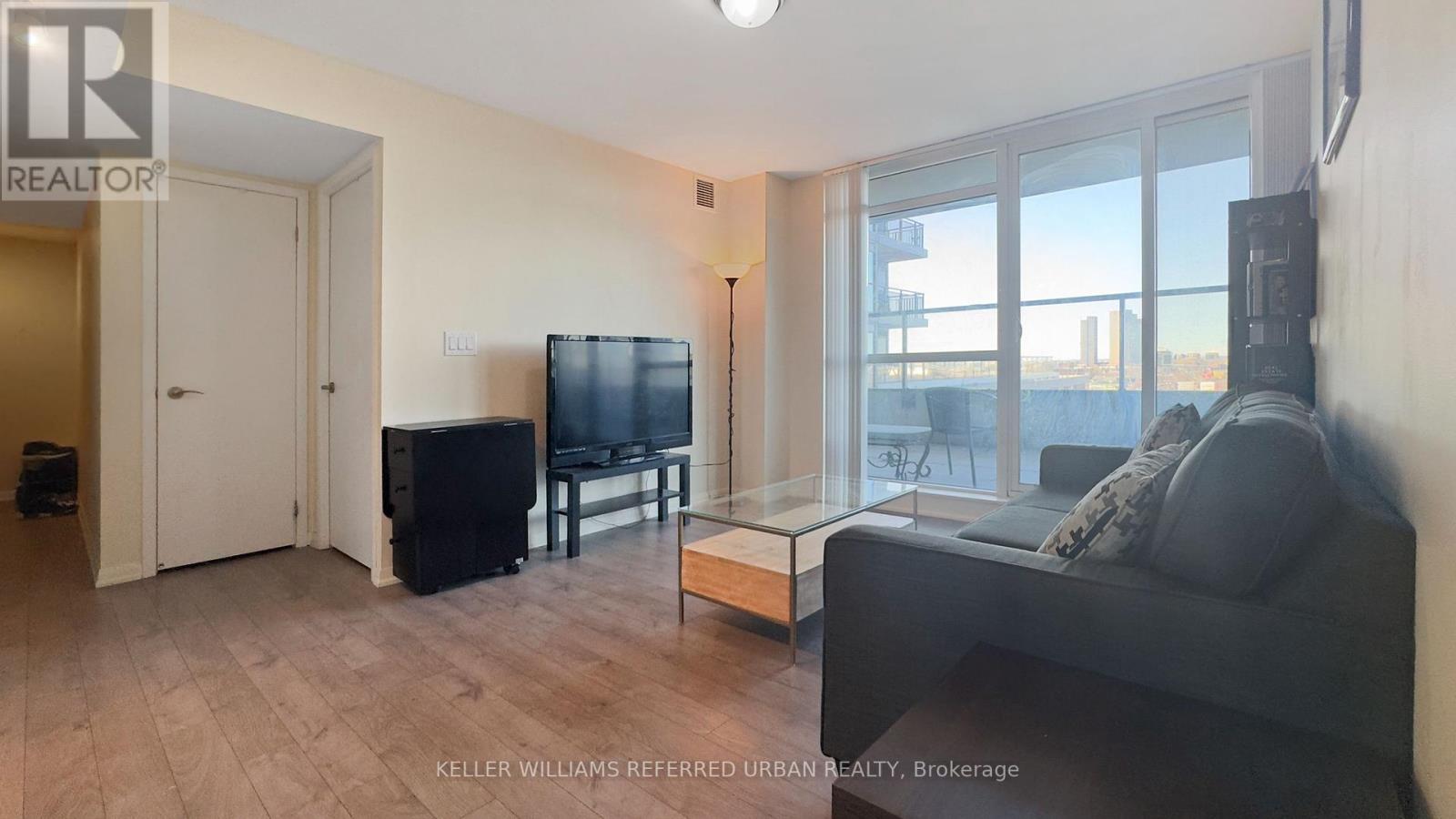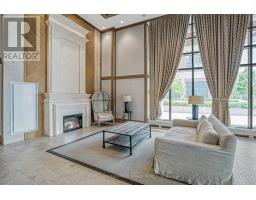908 - 3091 Dufferin Street Toronto, Ontario M6A 0C4
$499,000Maintenance, Heat, Common Area Maintenance, Insurance, Parking
$539.19 Monthly
Maintenance, Heat, Common Area Maintenance, Insurance, Parking
$539.19 MonthlyBright and Spacious CORNER One Bedroom Condo Unit With Parking, Locker and HUGE Wrap Around Terrace!! Highly Efficient Floor Plan With Open Concept, Hardwood Floors, Large Windows, Stainless Steel Appliances and right near the Rooftop Pool! Walkout To A Very Spacious L-Shape Wrap Around Covered Terrace!! Minutes to Yorkdale Mall, Costco, TTC, Highway 401, Allen Road, Grocery Stores, Shoppers Drug Mart and Restaurants! Amenities include: Outdoor Swimming Pool & Rooftop Deck on same floor, Gym, Media Room, Guest Suites, Underground Visitor Parking, 24-Hr Security. Extras: Stainless Steel: Fridge, Stove, Built-In Dishwasher, Microwave Oven, Stacked Washer & Dryer, All Existing Light Fixtures And Window Coverings. One Locker & One Underground Parking Spot included!! Don't miss this beautiful Corner Condo with Wrap Around Terrace!! Won't Last! Book Your Showing Today!! (id:50886)
Property Details
| MLS® Number | W12018664 |
| Property Type | Single Family |
| Community Name | Yorkdale-Glen Park |
| Amenities Near By | Park, Place Of Worship, Public Transit, Schools |
| Community Features | Pet Restrictions, Community Centre |
| Features | Balcony, In Suite Laundry, Sauna |
| Parking Space Total | 1 |
Building
| Bathroom Total | 1 |
| Bedrooms Above Ground | 1 |
| Bedrooms Total | 1 |
| Age | 0 To 5 Years |
| Amenities | Exercise Centre, Party Room, Recreation Centre, Visitor Parking, Storage - Locker, Security/concierge |
| Appliances | Dishwasher, Dryer, Microwave, Stove, Washer, Window Coverings, Refrigerator |
| Cooling Type | Central Air Conditioning |
| Exterior Finish | Brick, Concrete |
| Fire Protection | Alarm System, Security Guard, Security System, Smoke Detectors |
| Flooring Type | Hardwood, Ceramic |
| Heating Fuel | Electric |
| Heating Type | Forced Air |
| Size Interior | 500 - 599 Ft2 |
| Type | Apartment |
Parking
| Underground | |
| No Garage |
Land
| Acreage | No |
| Land Amenities | Park, Place Of Worship, Public Transit, Schools |
Rooms
| Level | Type | Length | Width | Dimensions |
|---|---|---|---|---|
| Basement | Storage | Measurements not available | ||
| Flat | Living Room | 3.749 m | 3.048 m | 3.749 m x 3.048 m |
| Flat | Dining Room | 3.75 m | 3.05 m | 3.75 m x 3.05 m |
| Flat | Kitchen | 3.8 m | 3.15 m | 3.8 m x 3.15 m |
| Flat | Primary Bedroom | 3 m | 2.85 m | 3 m x 2.85 m |
| Flat | Bathroom | Measurements not available |
Contact Us
Contact us for more information
Sohail Dhanani
Broker
156 Duncan Mill Rd Unit 1
Toronto, Ontario M3B 3N2
(416) 572-1016
(416) 572-1017
www.whykwru.ca/

























































