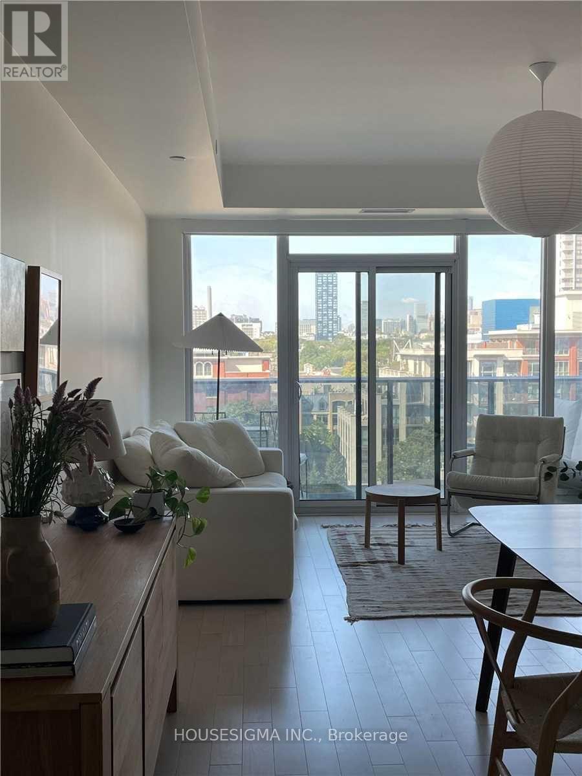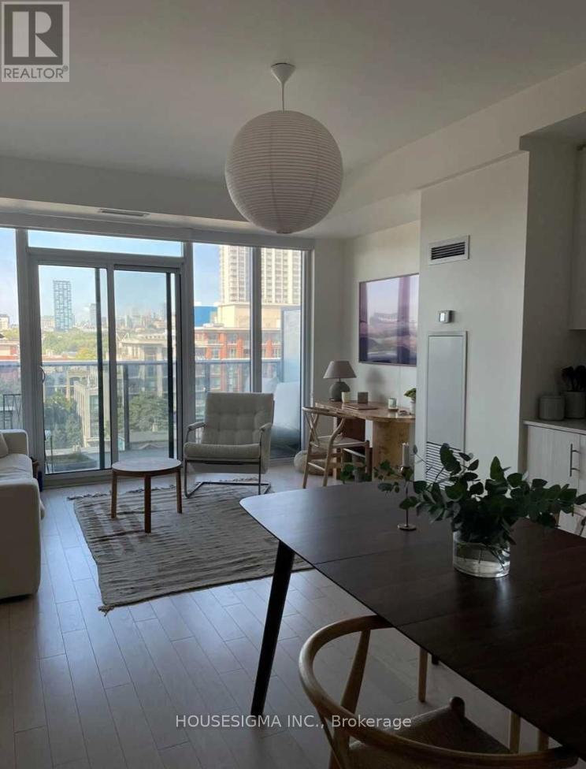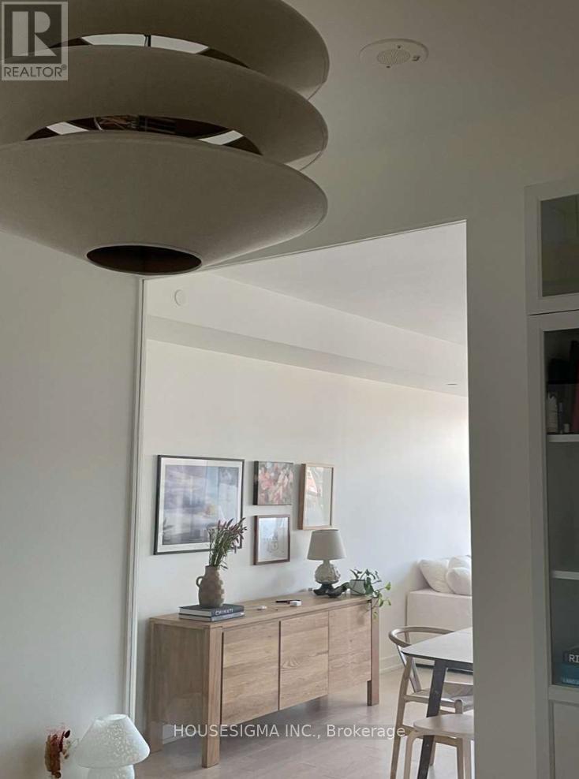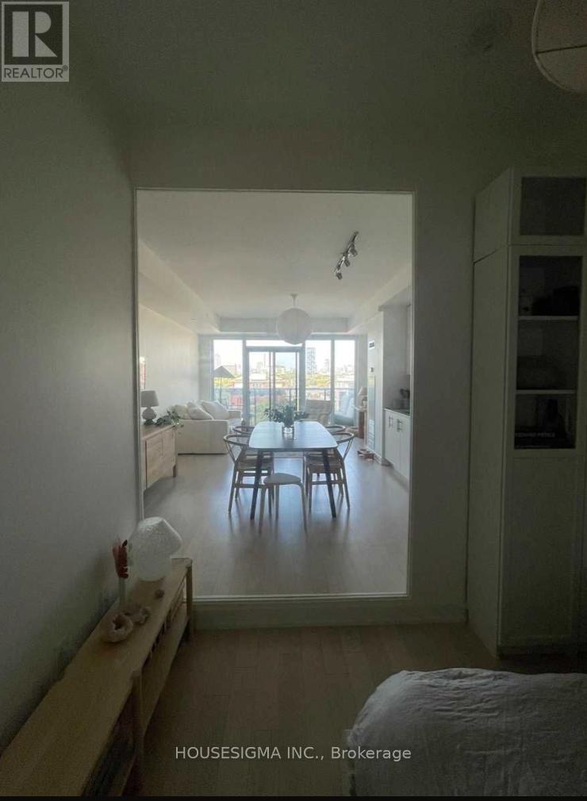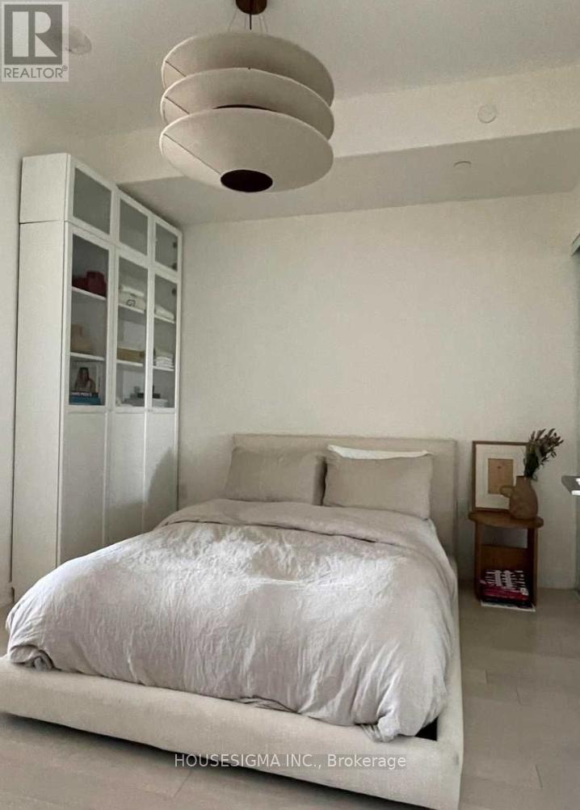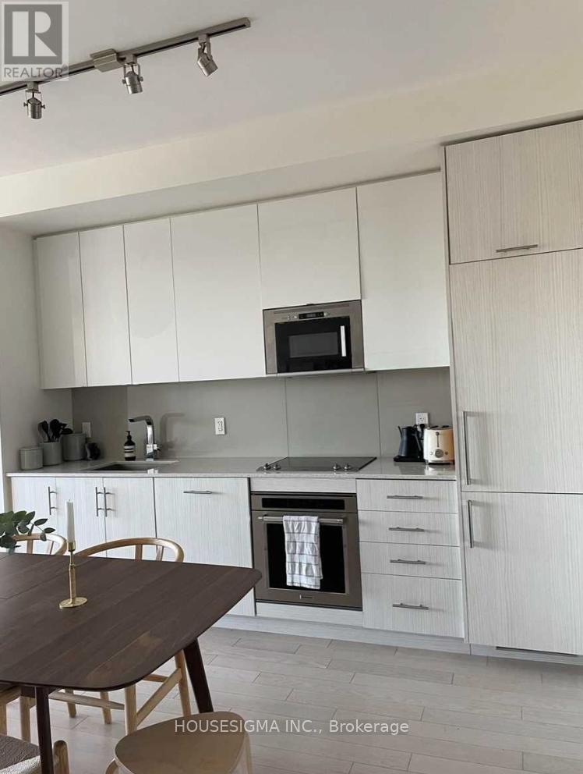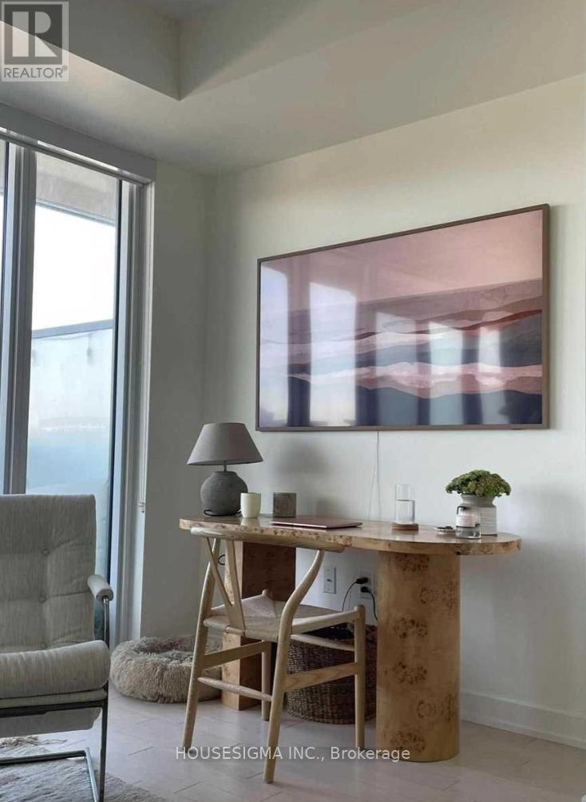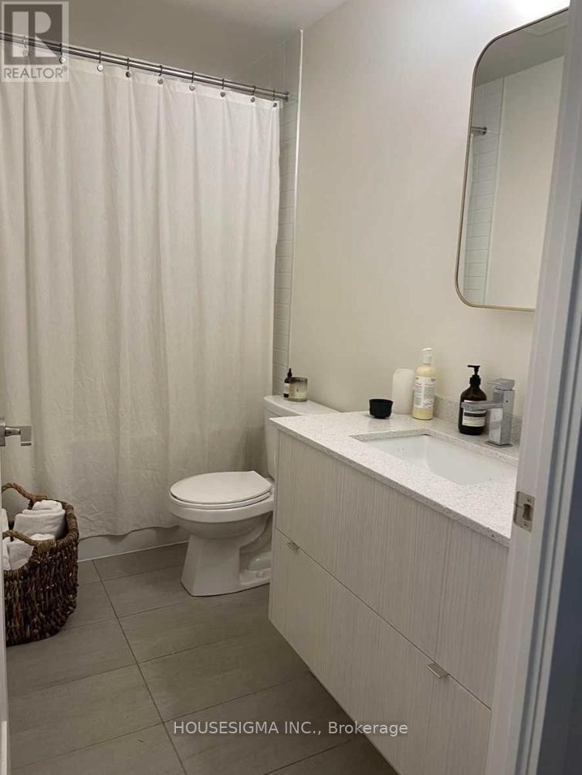908 - 330 Richmond Street West W Toronto, Ontario M5V 1X2
1 Bedroom
1 Bathroom
600 - 699 ft2
Central Air Conditioning
Forced Air
$2,500 Monthly
New Building With A Lofty Vibe! Spacious 635 Sqft With Huge Balcony Overlooking Vibrant Queen Street West! Designer Integrated Kitchen With Quartz Countertops & Rare Matching Island With Breakfast Bar. Large Bedroom W Mirrored Closets, Spa Like Bathroom With Deep Soaker Tub, Open Concept Living Space & Large North Facing Balcony. Gym, Billiards / Table Tennis Room, Games Room, Media Room, Sundeck, Pet Wash Area and Outdoor Patio!! Furnished Option available for an extra 200 a month! (id:50886)
Property Details
| MLS® Number | C12484754 |
| Property Type | Single Family |
| Community Name | Waterfront Communities C1 |
| Community Features | Pets Allowed With Restrictions |
| Features | Balcony, Carpet Free |
| View Type | City View |
Building
| Bathroom Total | 1 |
| Bedrooms Above Ground | 1 |
| Bedrooms Total | 1 |
| Age | 0 To 5 Years |
| Amenities | Storage - Locker |
| Basement Type | None |
| Cooling Type | Central Air Conditioning |
| Exterior Finish | Concrete |
| Flooring Type | Laminate |
| Heating Fuel | Electric |
| Heating Type | Forced Air |
| Size Interior | 600 - 699 Ft2 |
| Type | Apartment |
Parking
| Underground | |
| Garage |
Land
| Acreage | No |
Rooms
| Level | Type | Length | Width | Dimensions |
|---|---|---|---|---|
| Main Level | Living Room | 6.68 m | 4.27 m | 6.68 m x 4.27 m |
| Main Level | Kitchen | 6.68 m | 4.27 m | 6.68 m x 4.27 m |
| Main Level | Bedroom | 3.12 m | 3.05 m | 3.12 m x 3.05 m |
| Main Level | Other | 4.5 m | 1.83 m | 4.5 m x 1.83 m |
Contact Us
Contact us for more information
Dena Shiff
Salesperson
Housesigma Inc.
15 Allstate Parkway #629
Markham, Ontario L3R 5B4
15 Allstate Parkway #629
Markham, Ontario L3R 5B4
(647) 360-2330
housesigma.com/

