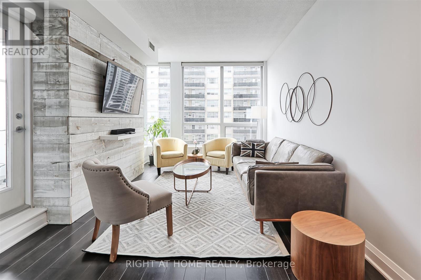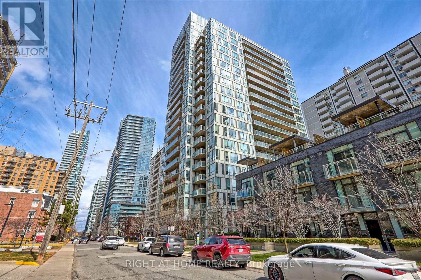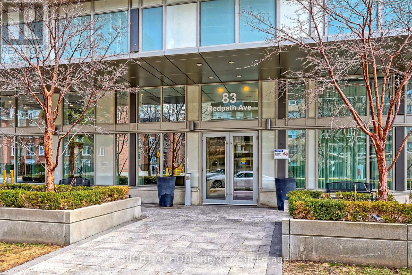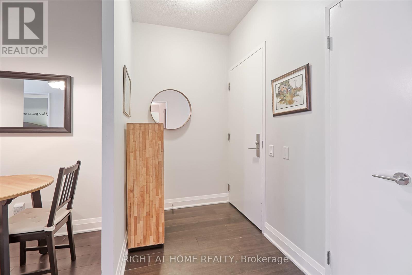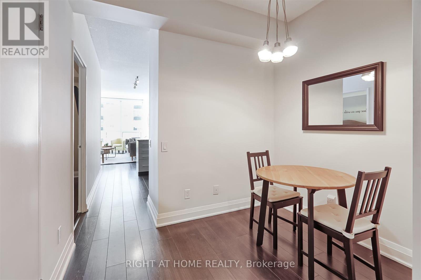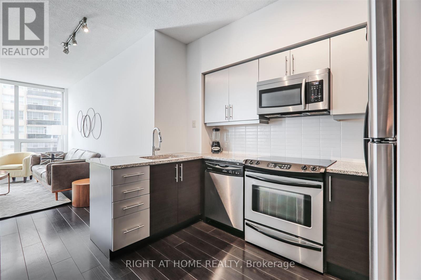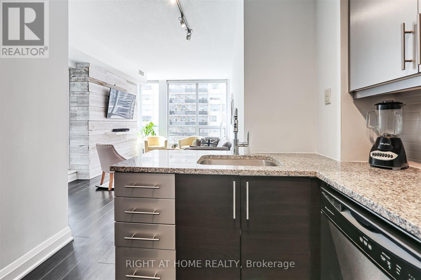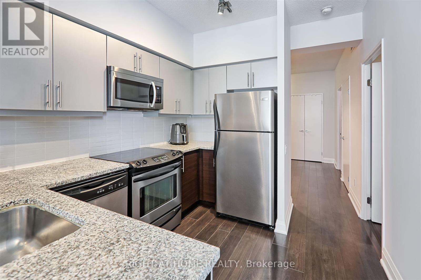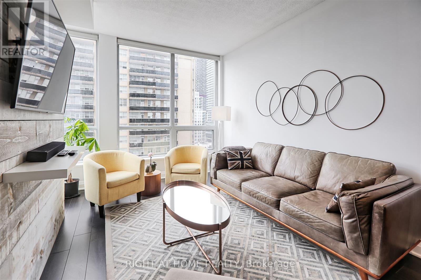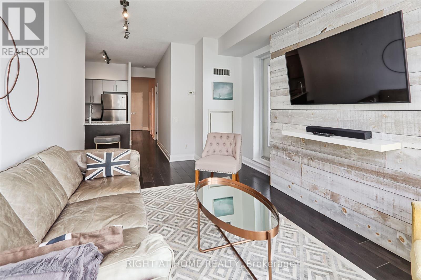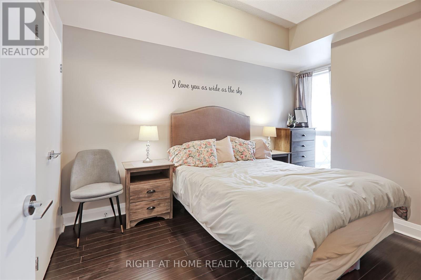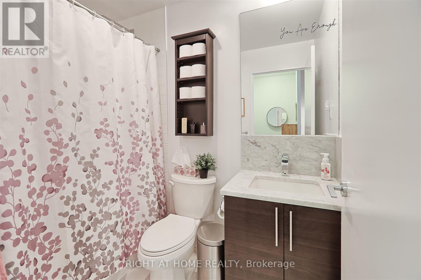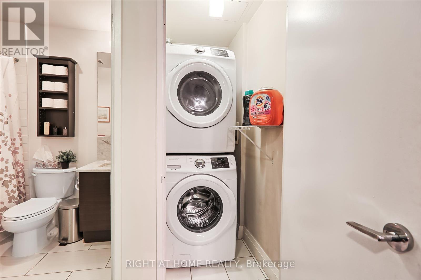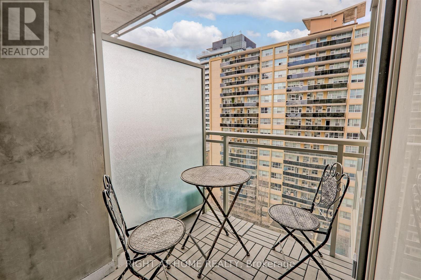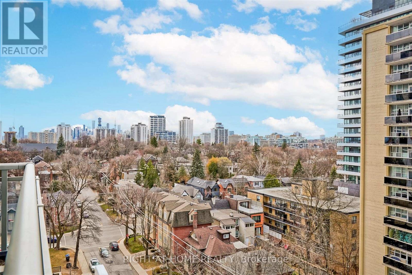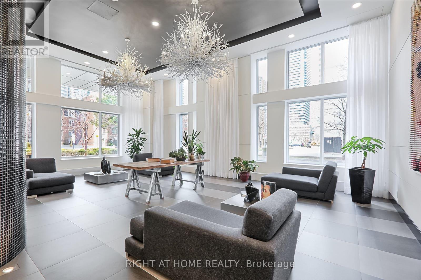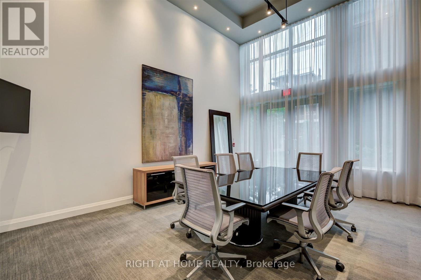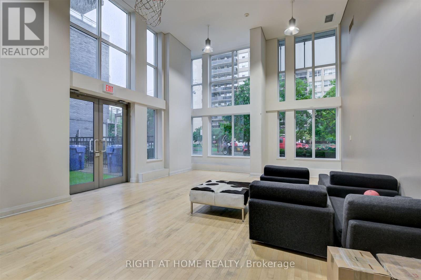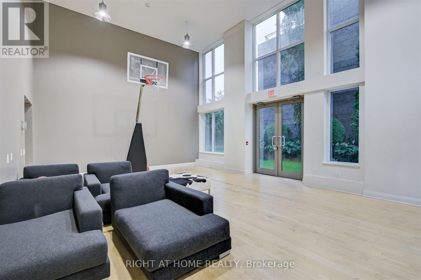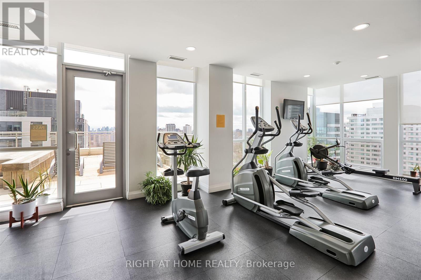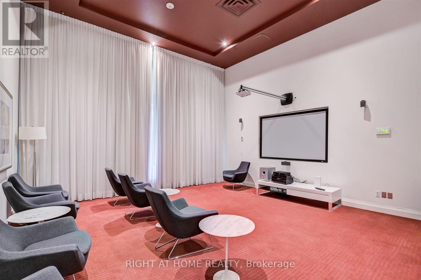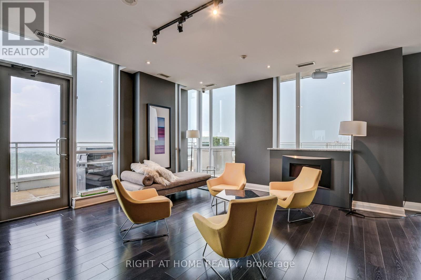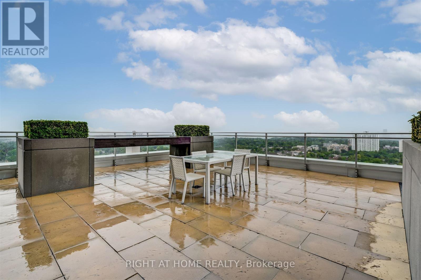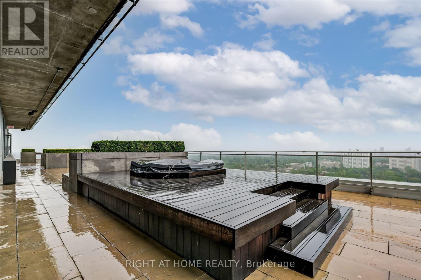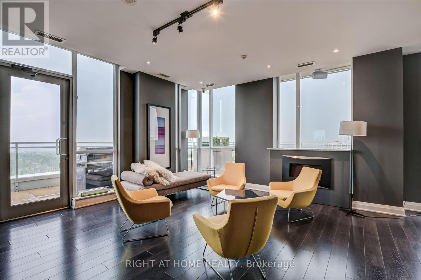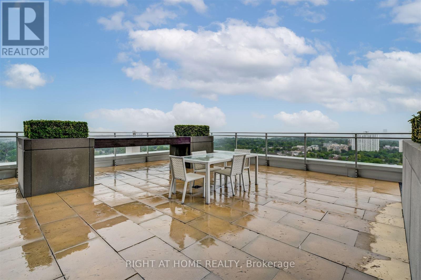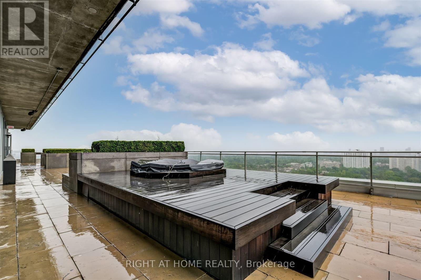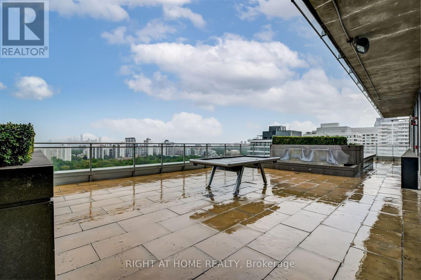908 - 83 Redpath Avenue Toronto, Ontario M4S 0A2
$509,000Maintenance, Common Area Maintenance, Insurance
$563.16 Monthly
Maintenance, Common Area Maintenance, Insurance
$563.16 Monthly**Price Drop**Iconic Downtown Views | Welcome to your private retreat in the sky. This quiet, cozy corner unit offers an unmatched blend of comfort, style, and location. Featuring a spacious layout, this suite is bathed in natural light with unobstructed panoramic views of downtown Toronto and the CN Tower. Step inside to soaring 9-foot ceilings and a warm, modern ambiance highlighted by a stunning rustic barn wood feature wall, a perfect blend of urban chic and cozy charm. The open-concept living space flows seamlessly, making it ideal for both relaxing and entertaining. Enjoy the incredible amenities, including a Gym, BBQ, Party Room, Movie room, and Jacuzzi overlooking the city. Nestled just steps from the vibrant heart of Yonge & Eglinton, enjoy world-class shopping, restaurants, and instant access to TTC and LRT transit. Whether you're a young professional, savvy investor, or looking to downsize, this suite checks every box. The parking spot is available for rent at $140 per month. Incredible value! (id:50886)
Property Details
| MLS® Number | C12368471 |
| Property Type | Single Family |
| Community Name | Mount Pleasant West |
| Amenities Near By | Hospital, Park, Public Transit, Schools |
| Community Features | Pet Restrictions, Community Centre |
| Features | Elevator, Balcony |
| Parking Space Total | 1 |
| Structure | Deck, Patio(s) |
| View Type | City View |
Building
| Bathroom Total | 1 |
| Bedrooms Above Ground | 1 |
| Bedrooms Below Ground | 1 |
| Bedrooms Total | 2 |
| Age | 11 To 15 Years |
| Amenities | Exercise Centre, Party Room, Visitor Parking, Security/concierge |
| Appliances | Hot Tub, Blinds, Dishwasher, Dryer, Microwave, Stove, Washer, Window Coverings, Refrigerator |
| Cooling Type | Central Air Conditioning |
| Exterior Finish | Concrete |
| Flooring Type | Laminate |
| Heating Fuel | Natural Gas |
| Heating Type | Heat Pump |
| Size Interior | 600 - 699 Ft2 |
| Type | Apartment |
Parking
| Underground | |
| Garage |
Land
| Acreage | No |
| Land Amenities | Hospital, Park, Public Transit, Schools |
Rooms
| Level | Type | Length | Width | Dimensions |
|---|---|---|---|---|
| Main Level | Living Room | 5.04 m | 3.18 m | 5.04 m x 3.18 m |
| Main Level | Kitchen | 3.13 m | 2.58 m | 3.13 m x 2.58 m |
| Main Level | Primary Bedroom | 4.29 m | 2.75 m | 4.29 m x 2.75 m |
| Main Level | Den | 3.5 m | 2.98 m | 3.5 m x 2.98 m |
Contact Us
Contact us for more information
Brian W. Maslowski
Broker
(416) 884-6873
www.ownit.ca/
1396 Don Mills Rd Unit B-121
Toronto, Ontario M3B 0A7
(416) 391-3232
(416) 391-0319
www.rightathomerealty.com/

