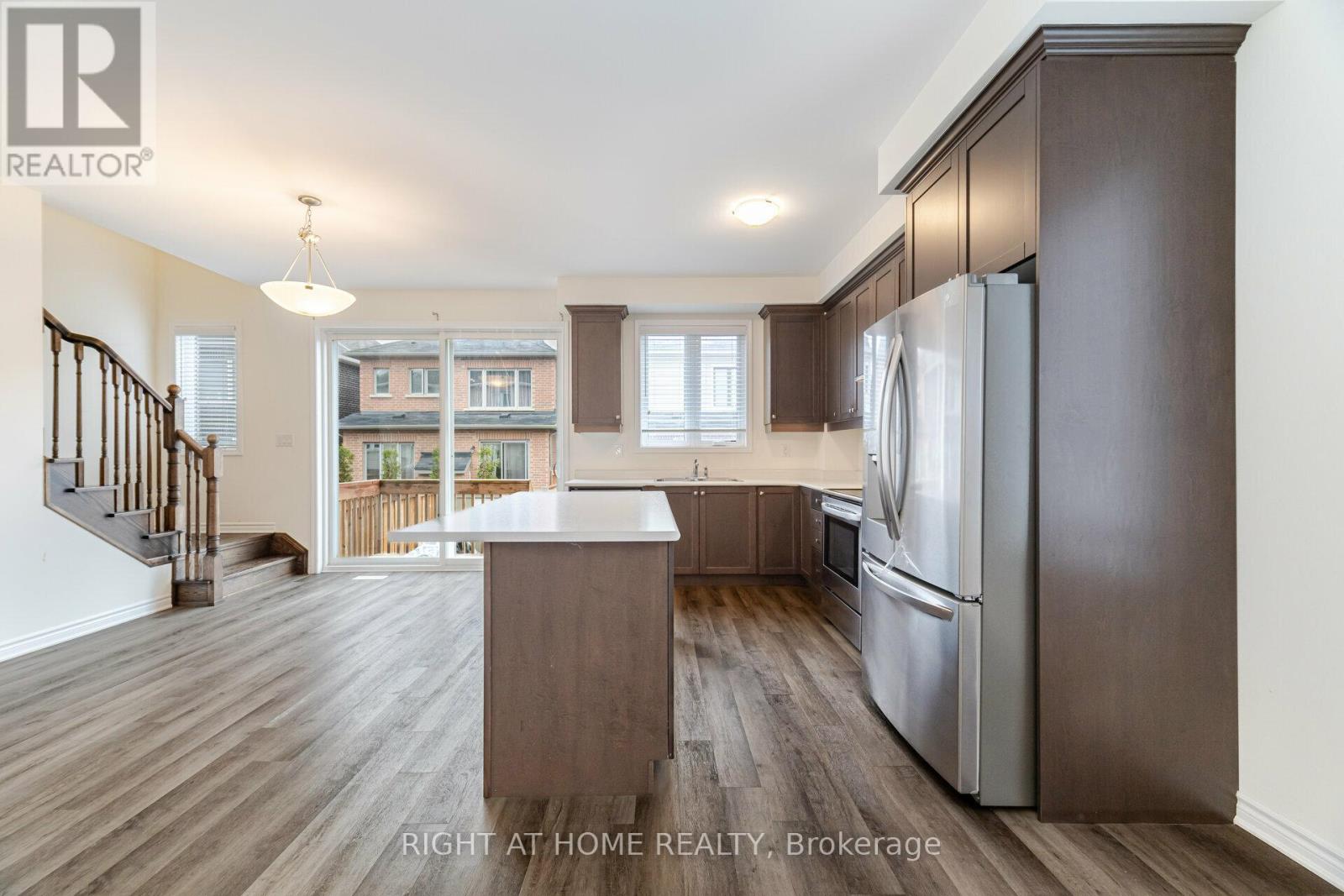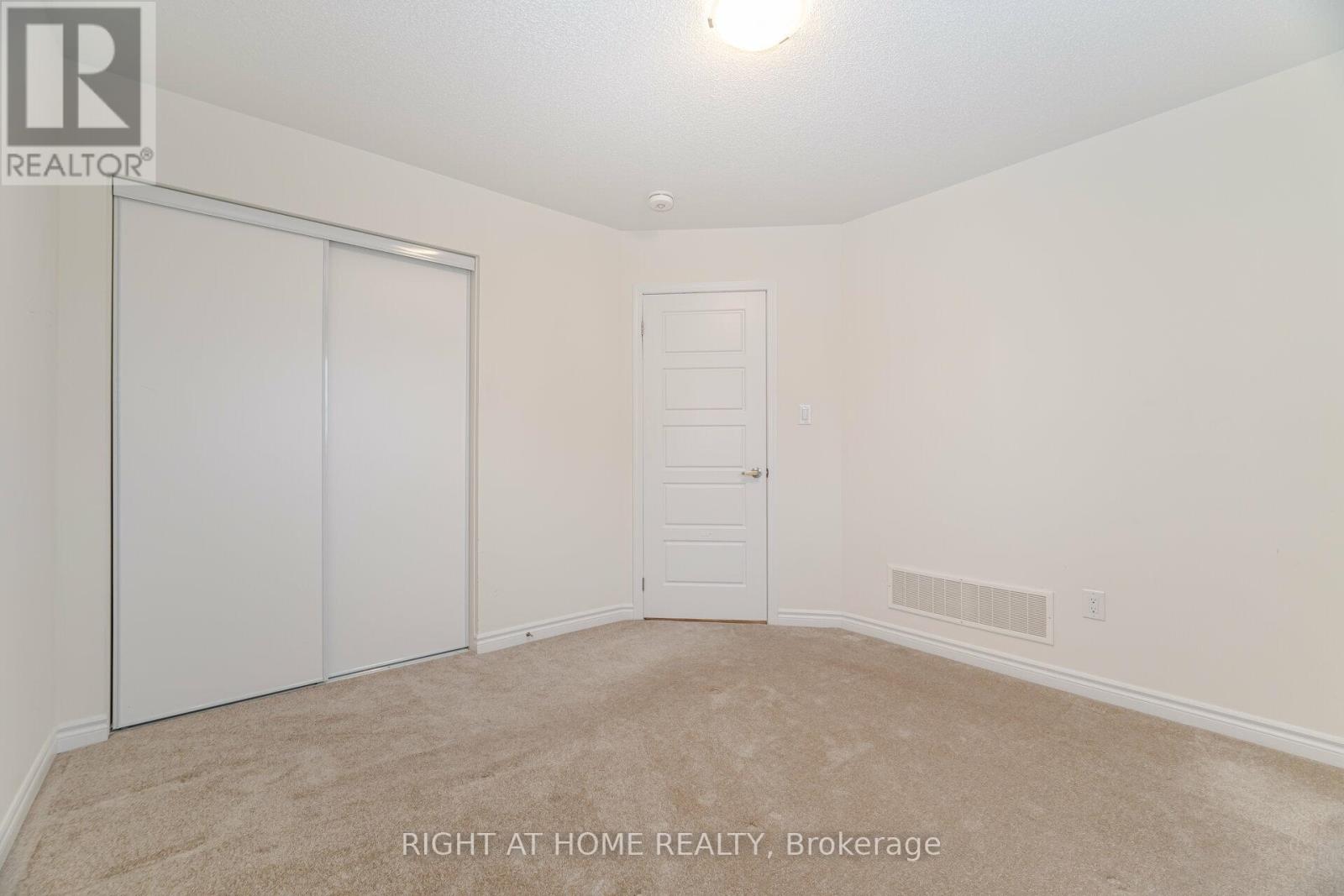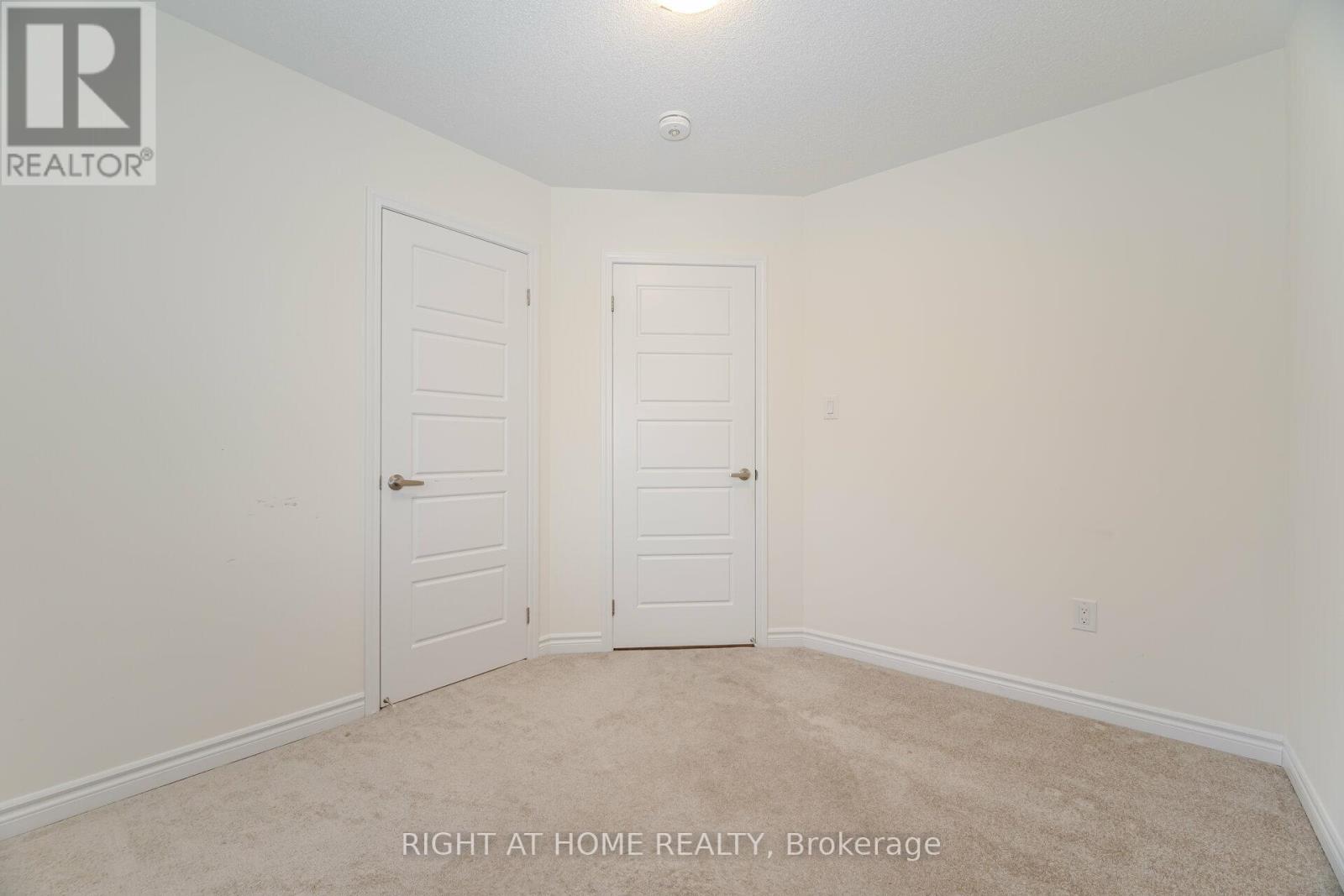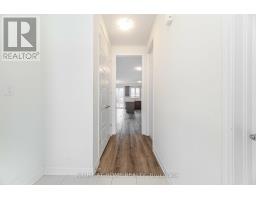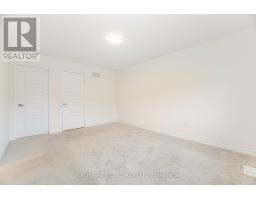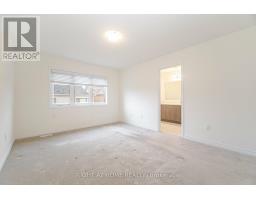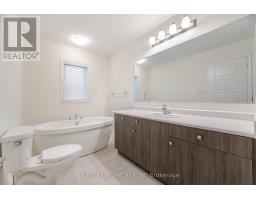908 Sumac Gardens Milton, Ontario L9T 2X5
4 Bedroom
3 Bathroom
1499.9875 - 1999.983 sqft
Forced Air
$3,500 Monthly
Available Immediately, This Fully Upgraded End Unit Townhome With 4 Bedrooms And 2-1/2 Bathrooms Is Sure To Impress. Upgraded Appliances With Chef's Kitchen, Oak Staircase, Upgraded Flooring On Main Level, Full Glass Shower Enclosure In The Master Ensuite, And More, This Delightful Home Is Ready To Be Lived In . (id:50886)
Property Details
| MLS® Number | W10441323 |
| Property Type | Single Family |
| Community Name | Cobban |
| AmenitiesNearBy | Hospital, Place Of Worship, Public Transit, Schools |
| ParkingSpaceTotal | 2 |
| ViewType | View |
Building
| BathroomTotal | 3 |
| BedroomsAboveGround | 4 |
| BedroomsTotal | 4 |
| BasementDevelopment | Unfinished |
| BasementType | Full (unfinished) |
| ConstructionStyleAttachment | Attached |
| ExteriorFinish | Stone, Stucco |
| FlooringType | Carpeted, Laminate, Ceramic |
| FoundationType | Concrete |
| HalfBathTotal | 1 |
| HeatingFuel | Natural Gas |
| HeatingType | Forced Air |
| StoriesTotal | 2 |
| SizeInterior | 1499.9875 - 1999.983 Sqft |
| Type | Row / Townhouse |
| UtilityWater | Municipal Water |
Parking
| Attached Garage |
Land
| Acreage | No |
| LandAmenities | Hospital, Place Of Worship, Public Transit, Schools |
| Sewer | Sanitary Sewer |
| SurfaceWater | Lake/pond |
Rooms
| Level | Type | Length | Width | Dimensions |
|---|---|---|---|---|
| Second Level | Bedroom 4 | 2.74 m | 3.05 m | 2.74 m x 3.05 m |
| Second Level | Bathroom | 4 m | 3 m | 4 m x 3 m |
| Second Level | Primary Bedroom | 4.45 m | 3.51 m | 4.45 m x 3.51 m |
| Second Level | Bathroom | 4 m | 5 m | 4 m x 5 m |
| Second Level | Bedroom 2 | 3.05 m | 3.47 m | 3.05 m x 3.47 m |
| Second Level | Bedroom 3 | 3.05 m | 3.2 m | 3.05 m x 3.2 m |
| Main Level | Living Room | 4.69 m | 3.6 m | 4.69 m x 3.6 m |
| Main Level | Dining Room | 3.87 m | 2.99 m | 3.87 m x 2.99 m |
| Main Level | Kitchen | 3.6 m | 2.68 m | 3.6 m x 2.68 m |
| Main Level | Bathroom | 2 m | 1 m | 2 m x 1 m |
| Main Level | Laundry Room | 2 m | 2 m | 2 m x 2 m |
https://www.realtor.ca/real-estate/27675314/908-sumac-gardens-milton-cobban-cobban
Interested?
Contact us for more information
Mariam Wassef
Broker
Right At Home Realty, Brokerage
5111 New Street, Suite 106
Burlington, Ontario L7L 1V2
5111 New Street, Suite 106
Burlington, Ontario L7L 1V2














