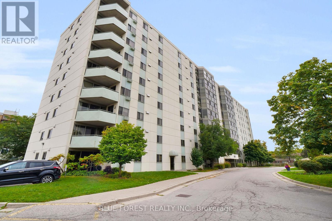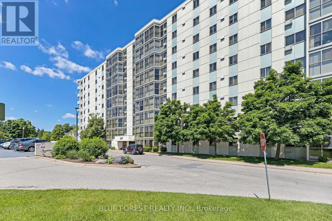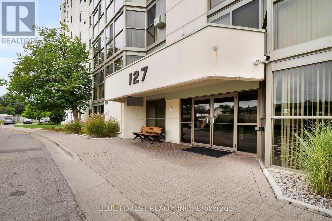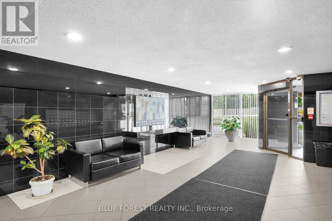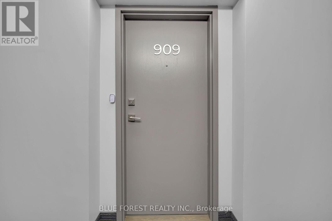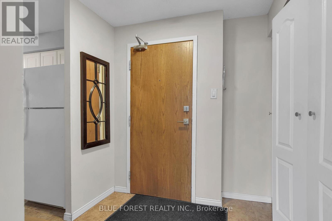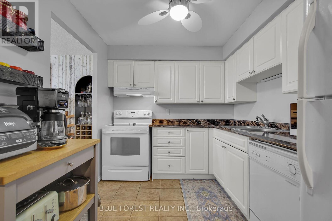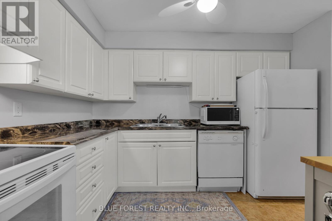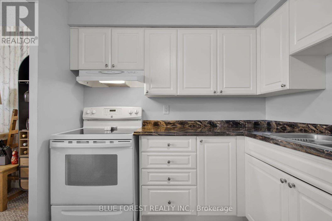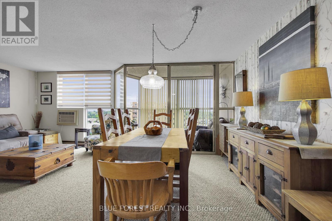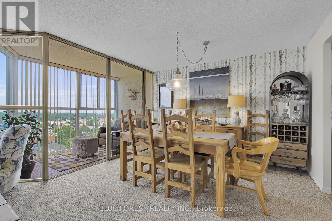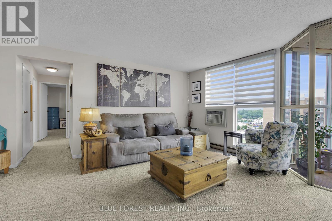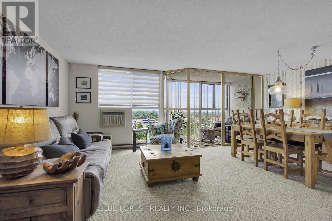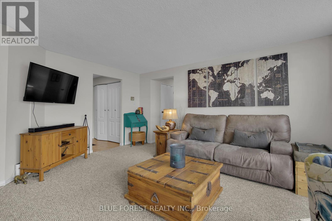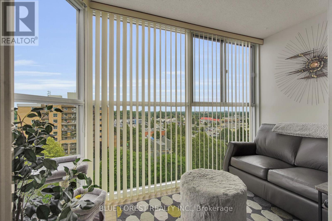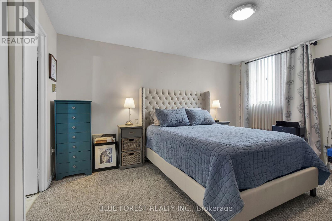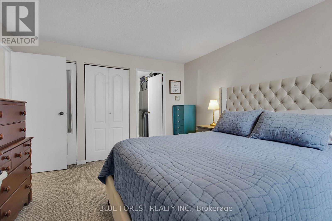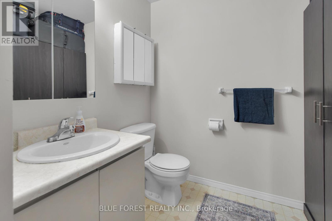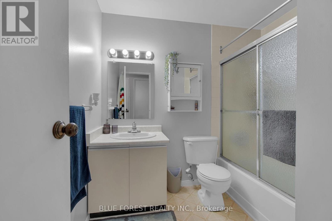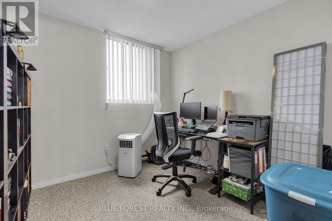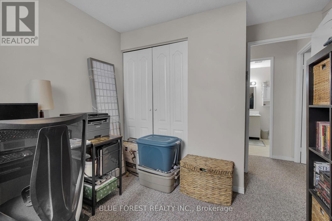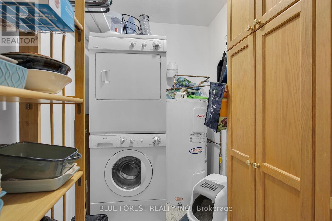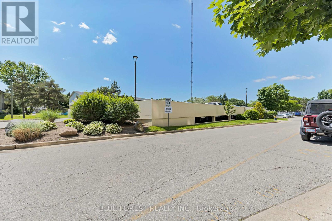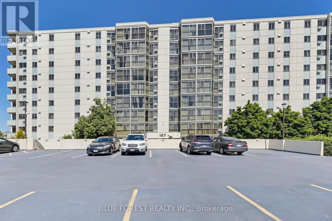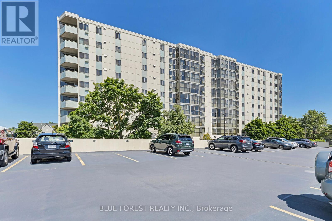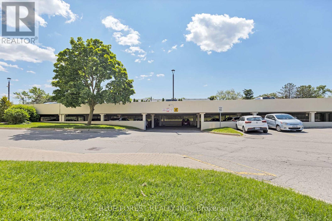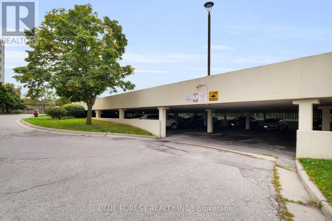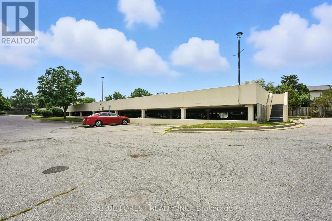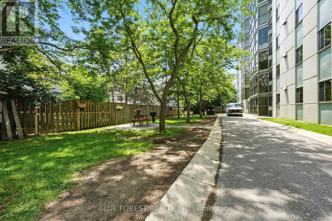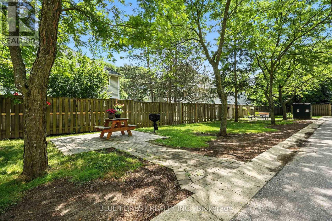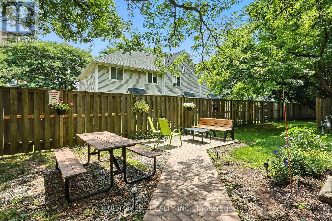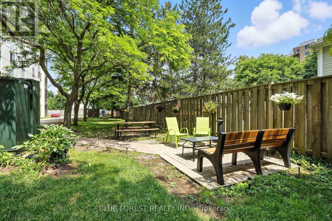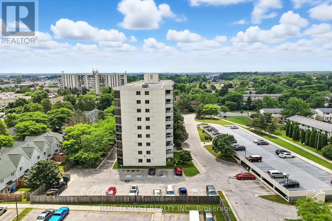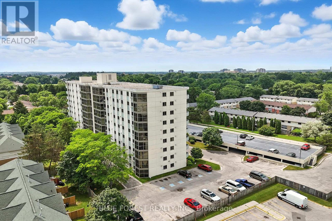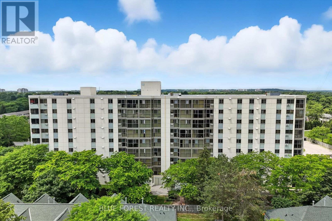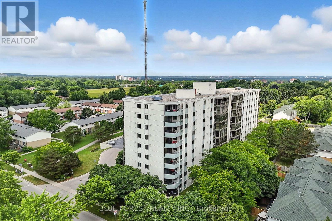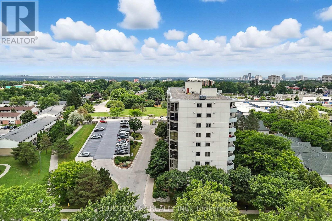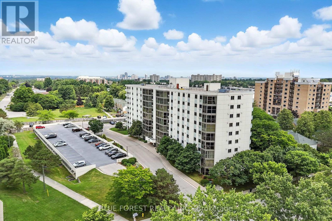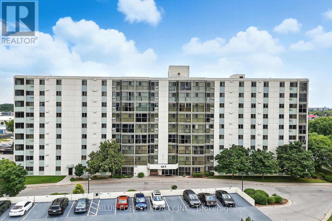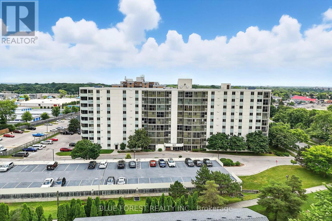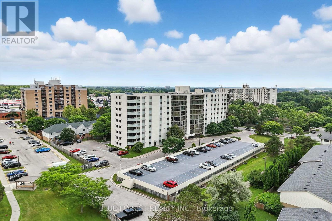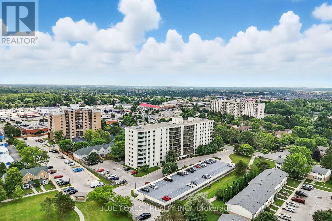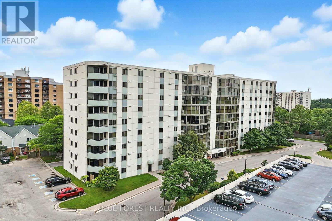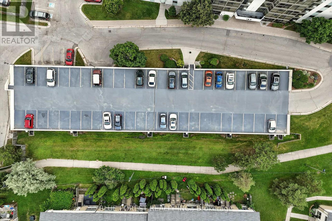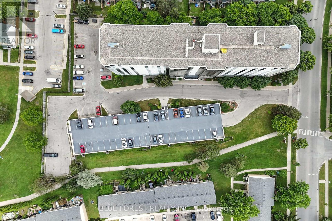909 - 127 Belmont Drive London South, Ontario N6J 4J7
$2,100 Monthly
Welcome to The Atrium Southwest London Living at its Best! Available for lease, this spacious 2-bedroom condo is located on the top floor of a quiet, well-managed building in sought-after Southwest London. Enjoy unobstructed north-facing views from your fully enclosed atrium, the perfect spot for morning coffee, a cozy reading nook, or a peaceful evening retreat. The bright and functional layout features two generous bedrooms, including a primary suite with its own private 2-piece ensuite, plus a full 4-piece main bath. The open-concept living and dining areas are ideal for relaxing or entertaining, and the well-appointed kitchen comes complete with all appliances. In-suite laundry adds everyday convenience. The building offers secure entry, visitor parking, and beautiful outdoor common areas with seating and a shared BBQ space for residents to enjoy. Perfectly located just steps from public transit, Westmount Shopping Centre, parks, and local dining, this condo offers urban living in a peaceful setting. (id:50886)
Property Details
| MLS® Number | X12426844 |
| Property Type | Single Family |
| Community Name | South O |
| Community Features | Pets Allowed With Restrictions |
| Equipment Type | Water Heater |
| Features | Wheelchair Access, In Suite Laundry, Atrium/sunroom |
| Parking Space Total | 1 |
| Rental Equipment Type | Water Heater |
Building
| Bathroom Total | 2 |
| Bedrooms Above Ground | 2 |
| Bedrooms Total | 2 |
| Age | 31 To 50 Years |
| Appliances | Dishwasher, Dryer, Microwave, Stove, Washer, Refrigerator |
| Basement Features | Apartment In Basement |
| Basement Type | Crawl Space |
| Cooling Type | Window Air Conditioner |
| Exterior Finish | Stucco |
| Half Bath Total | 1 |
| Heating Fuel | Electric |
| Heating Type | Baseboard Heaters |
| Size Interior | 1,000 - 1,199 Ft2 |
| Type | Apartment |
Parking
| Garage |
Land
| Acreage | No |
Rooms
| Level | Type | Length | Width | Dimensions |
|---|---|---|---|---|
| Main Level | Bedroom | 3.5 m | 4.39 m | 3.5 m x 4.39 m |
| Main Level | Bedroom 2 | 2.81 m | 2.69 m | 2.81 m x 2.69 m |
| Main Level | Kitchen | 2.48 m | 3.22 m | 2.48 m x 3.22 m |
| Main Level | Living Room | 6.09 m | 3.58 m | 6.09 m x 3.58 m |
| Main Level | Utility Room | 1.6 m | 2.13 m | 1.6 m x 2.13 m |
| Main Level | Bathroom | Measurements not available | ||
| Main Level | Bathroom | Measurements not available | ||
| Main Level | Solarium | 3.35 m | 1.75 m | 3.35 m x 1.75 m |
https://www.realtor.ca/real-estate/28913048/909-127-belmont-drive-london-south-south-o-south-o
Contact Us
Contact us for more information
Jelena Lazic
Broker
(519) 649-1888
(519) 649-1888
www.soldbyblue.ca/
Dejan Cvetkovic
Salesperson
(519) 649-1888
(519) 649-1888
www.soldbyblue.ca/

